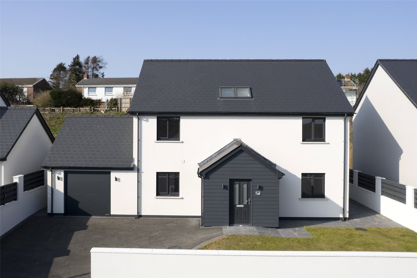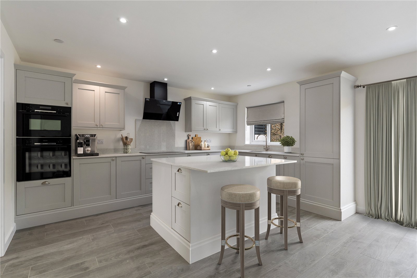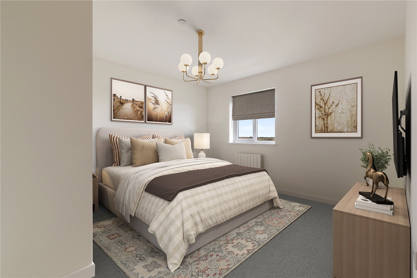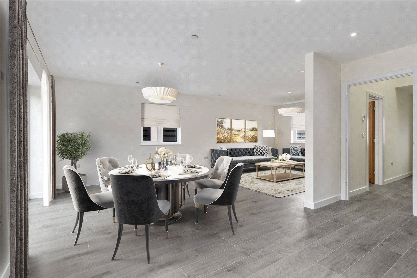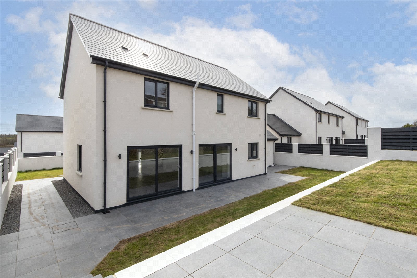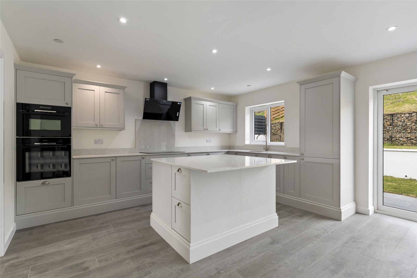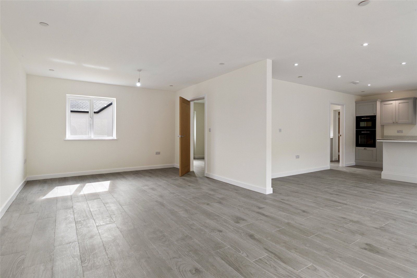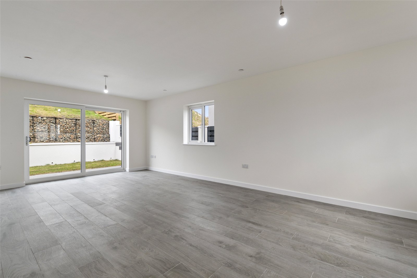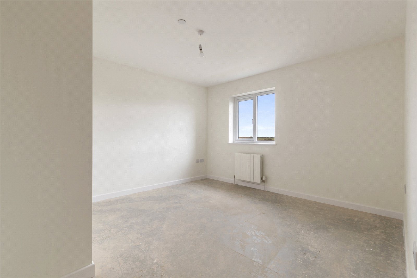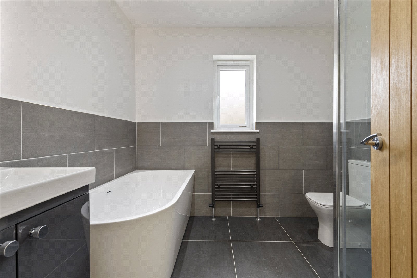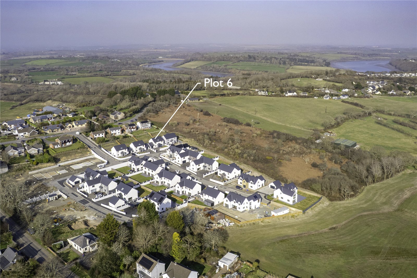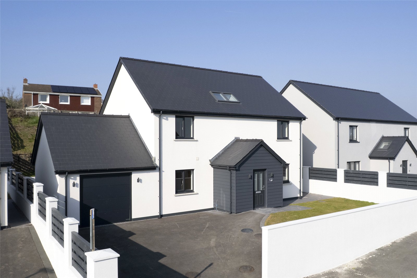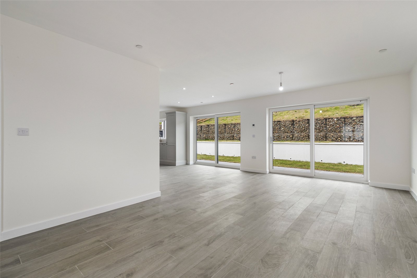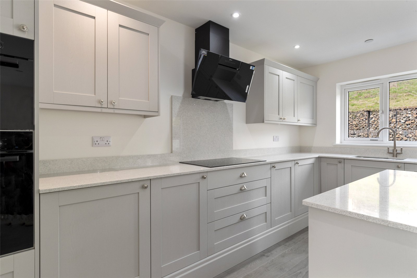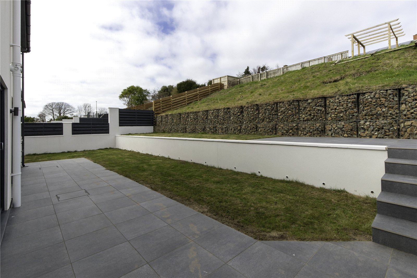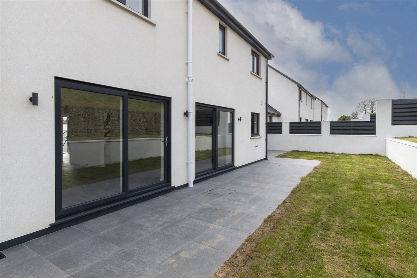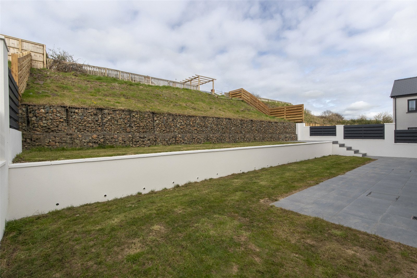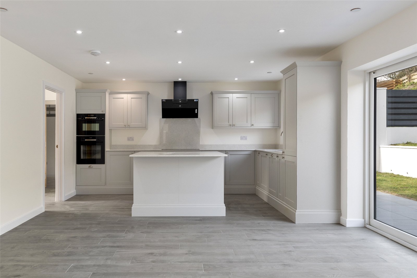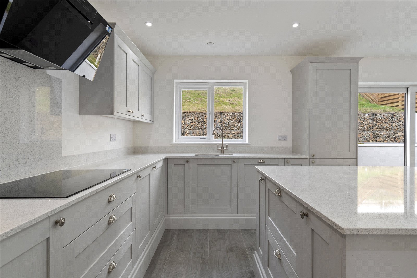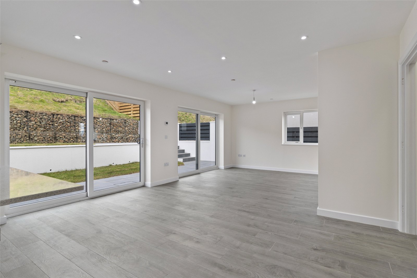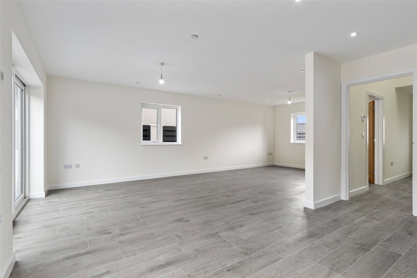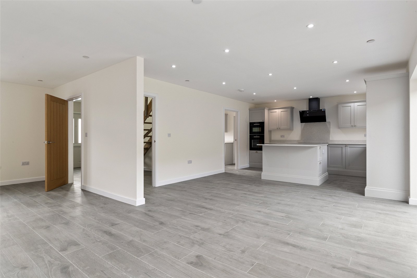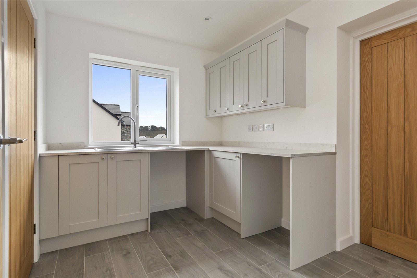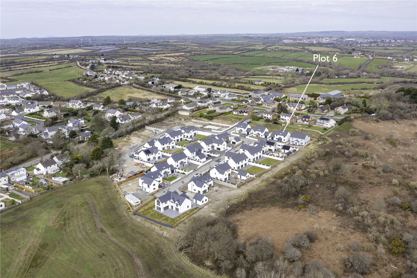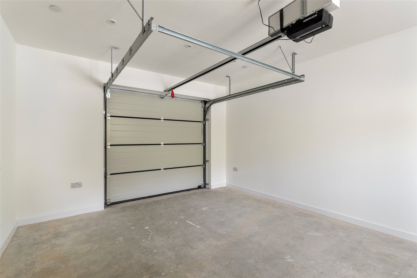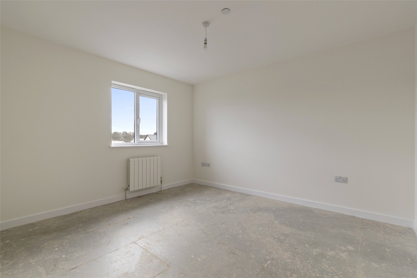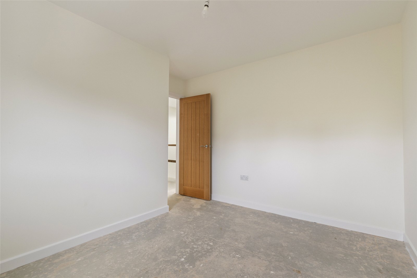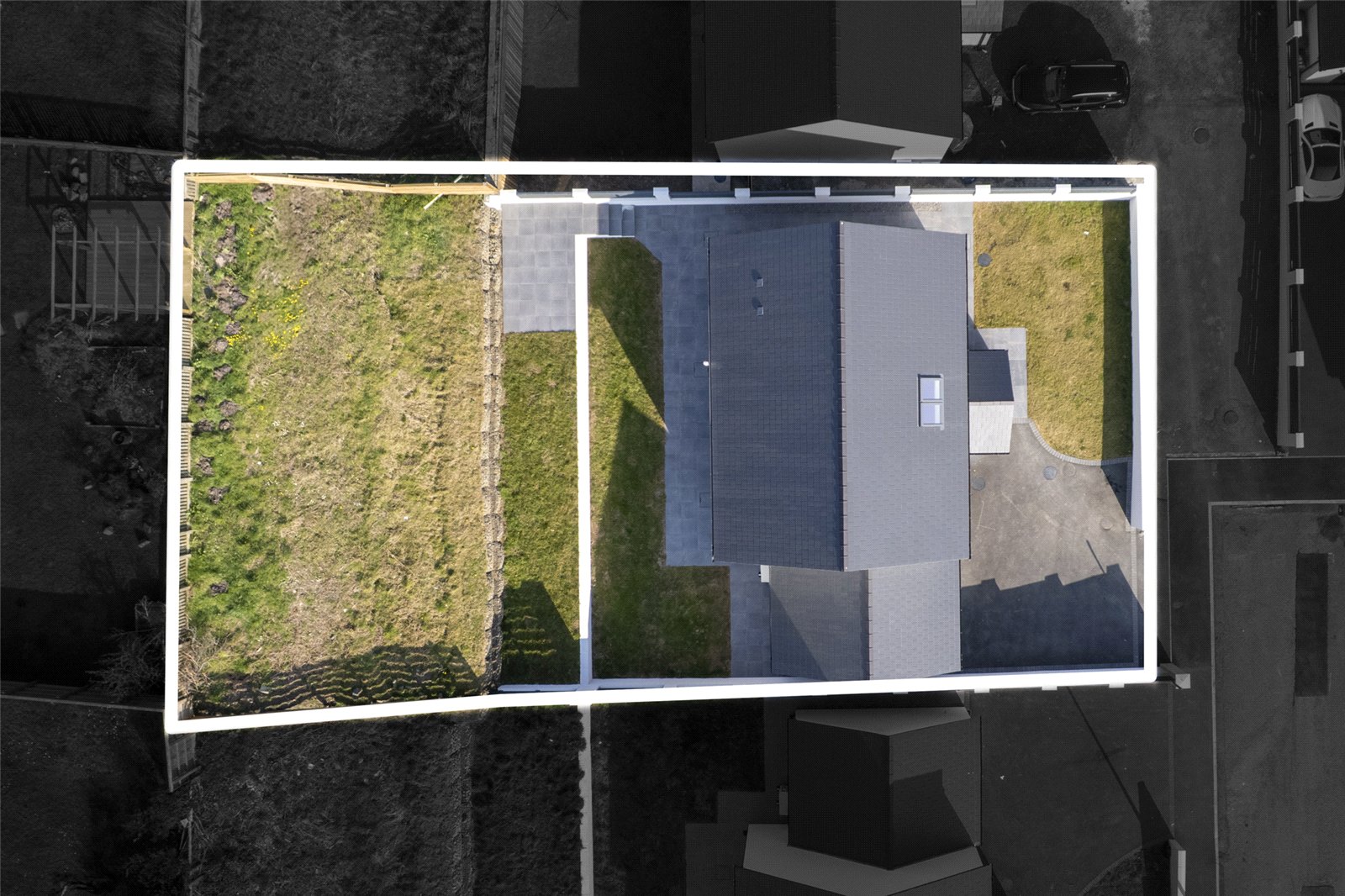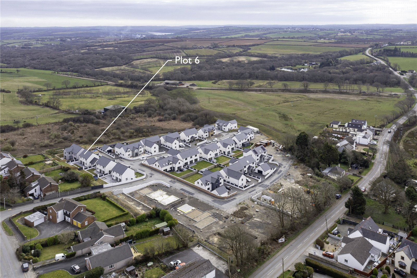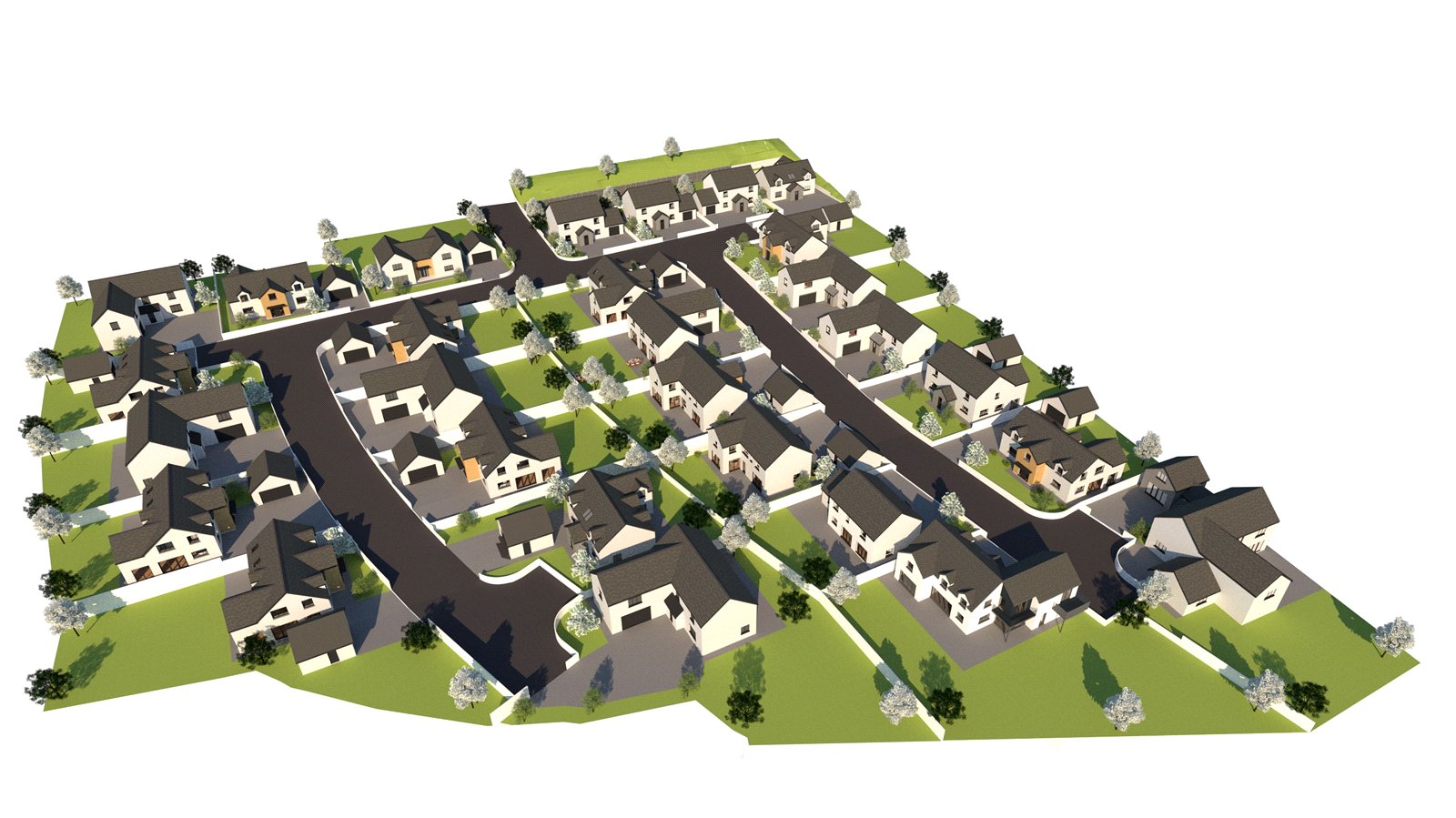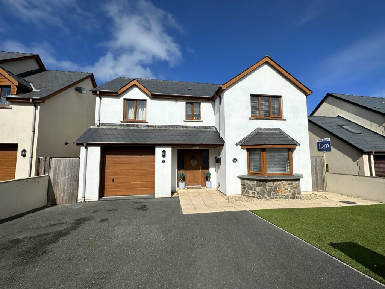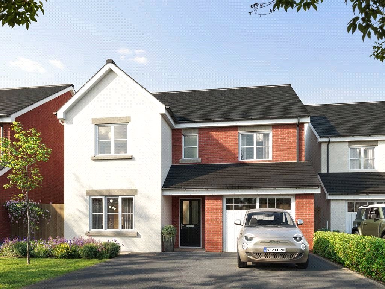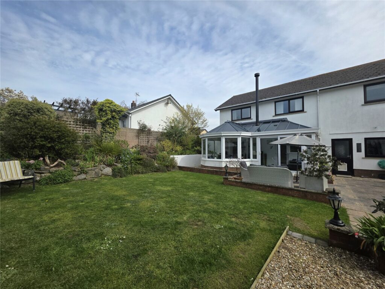Sold STC
£399,999
Will Meadows, Freystrop, Haverfordwest, Pembrokeshire, SA62 4AZ
**** CHAIN FREE BRAND-NEW BUILD LOCATED ON SOUGHT AFTER PRIVATE DEVELOPMENT ****
Fbm are the proud marketing agents marking this Stunning Brand-New Home in a Sought-After Private Development on th...
Key Features
Full property description
**** CHAIN FREE BRAND-NEW BUILD LOCATED ON SOUGHT AFTER PRIVATE DEVELOPMENT **** Fbm are the proud marketing agents marking this Stunning Brand-New Home in a Sought-After Private Development on the outskirts of Milford Haven & Haverfordwest. This exceptional chain-free three-bedroom home offers contemporary living at its finest, finished to a high standard throughout. Set within a much sought-after private development, the property boasts a thoughtfully designed layout, perfect for modern family life. The spacious accommodation includes a stylish open-plan lounge, dining, kitchen area, which boast all integral high specification appliances. There is a luxurious master bedroom with an en-suite, and two further well-proportioned bedrooms. With three bathroom facilities, a practical utility room, and an integral garage, this home delivers both comfort and convenience. Built with energy efficiency in mind, the property benefits from an air source heat pump, ensuring sustainable and cost-effective heating. There is underfloor heating on the ground floor and radiators upstairs. Externally is a large driveway leading to the Garage and side access’ to the rear garden which has been tiered and mainly laid to lawn with an attractive patio area which is perfect for entertaining. We feel this is a must-view property, offering a perfect blend of style, space, and premium living in an exclusive location. Contact us today to arrange a viewing on 01646 6989469!
Entrance Hallway 4.67m x 2.4m
Lounge 7.32m x 3.68m
Kitchen / Diner 6.02m x 4.34m
Utility Room 2.97m x 2.7m
Integral Garage 5.56m x 3.94m
First Floor Landing
Bedroom 1 3.68m x 3.56m
En Suite Shower Room 2.54m x 1m
Bedroom 2 3.76m x 3.68m
Bedroom 3 3.76m x 3.35m
Bedroom 4 3.56m x 3.35m
Family Bathroom 3m x 2.54m
External Gardens
Get in touch
Try our calculators
Mortgage Calculator
Stamp Duty Calculator
Similar Properties
-
Sageston Fields, Sageston, Tenby, Pembrokeshire, SA70 8TQ
£375,000Sold STCThis spacious detached house is a fantastic property located in the sought after village of Sageston. The accommodation briefly comprises of; living room, kitchen/diner, utility, W.C and garage. On the first floor, there are 4 bedrooms, 1 with ensuite, family bathroom and airing cupboard. This prope...4 Bedrooms2 Bathrooms1 Reception -
Station Road, Kilgetty, SA68 0AF
£445,000For SaleWelcome to Gerddi Rhosyn, Kilgetty – A Brand New, Exclusive Development of 15 Executive Houses by Obsidian Homes. Discover the exceptional lifestyle at Gerddi Rhosyn, a stunning new development offering an exclusive collection of 15 executive homes in the charming village of Kilgetty. With a c...4 Bedrooms2 Bathrooms2 Receptions -
Glenview Avenue, Pembroke Dock, Pembrokeshire, SA72 6EJ
£385,000 OIROFor SaleNestled in the desirable area of Glenview Avenue, this impressive detached 4-bedroom residence features a beautiful sunny conservatory with a log burner, two large inviting reception rooms, and a private garden with a patio and multiple seating areas, perfect for outdoor enjoyment. The property also...4 Bedrooms2 Bathrooms2 Receptions
