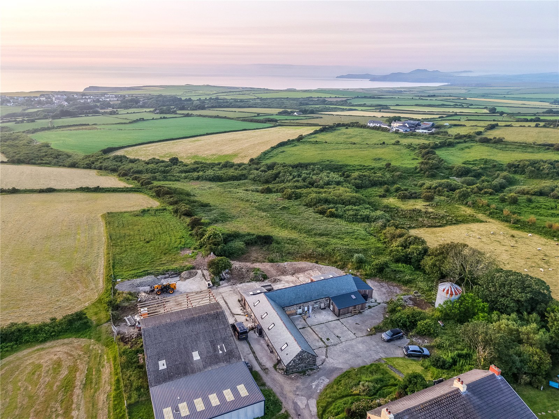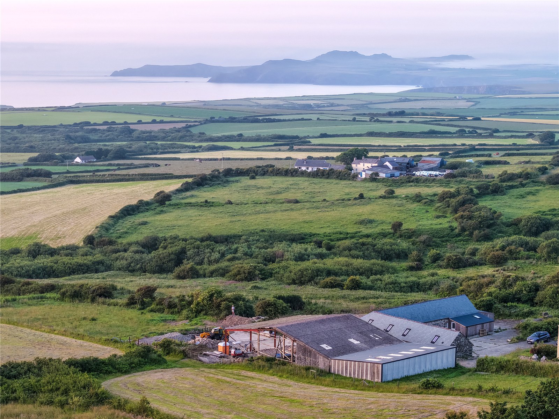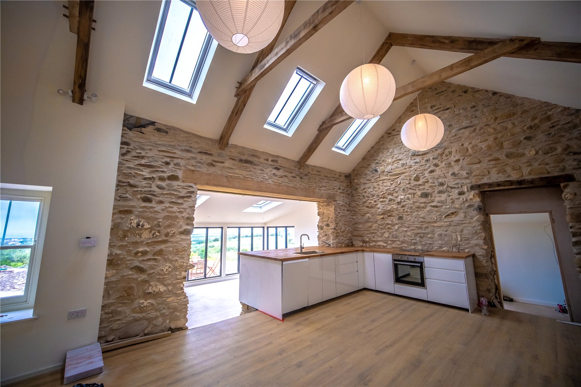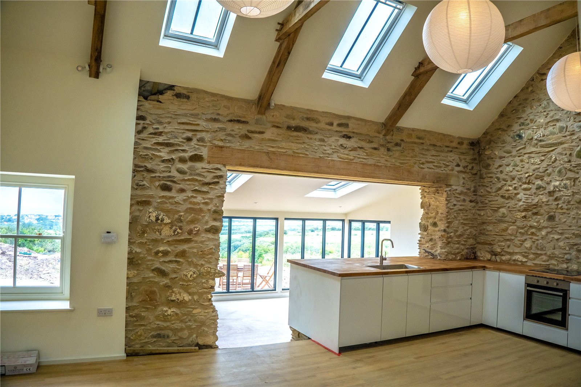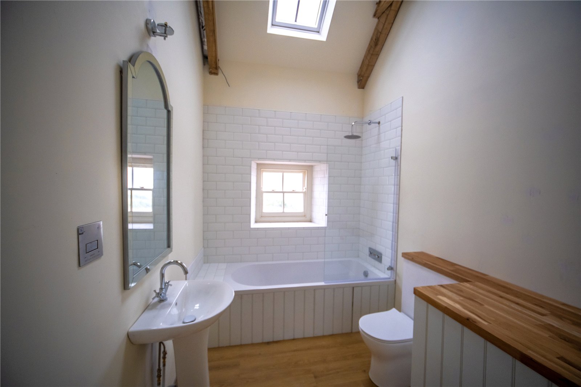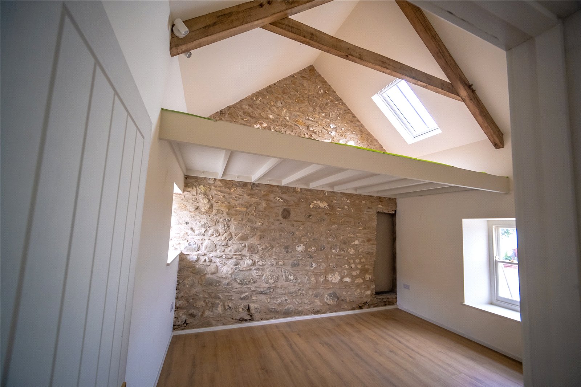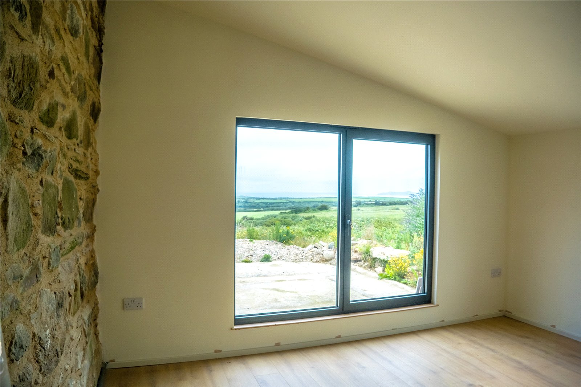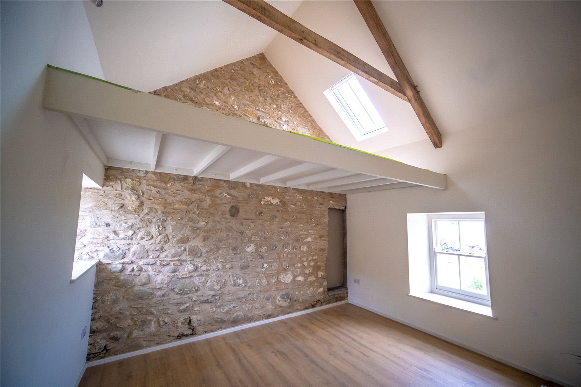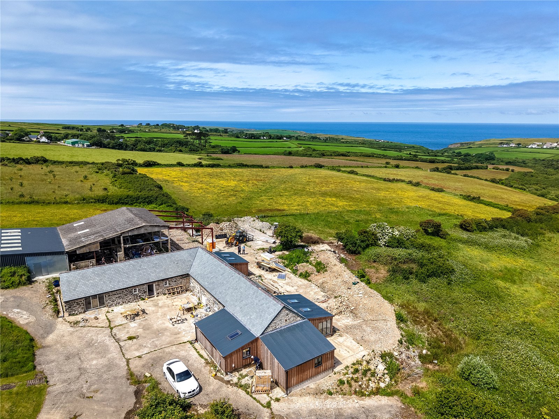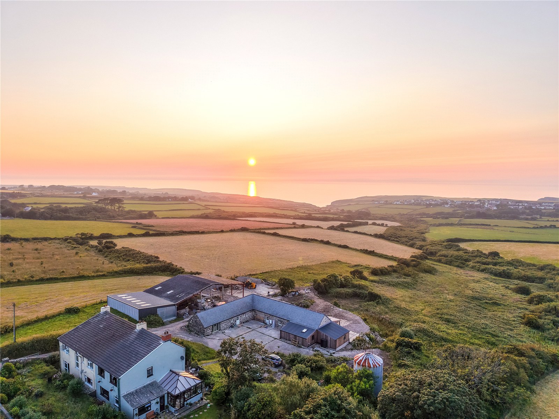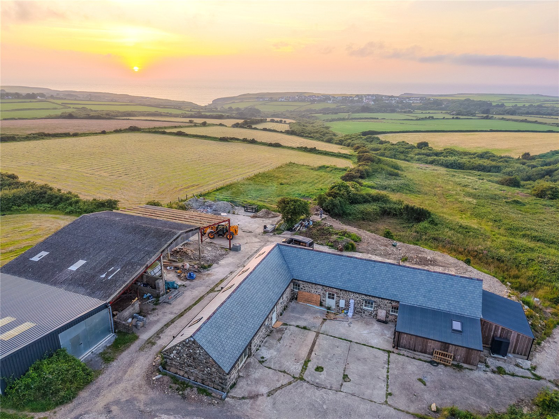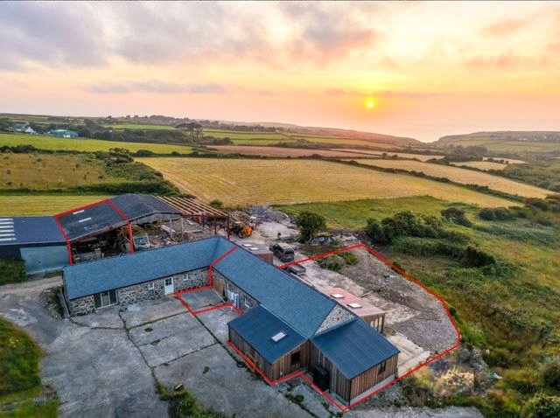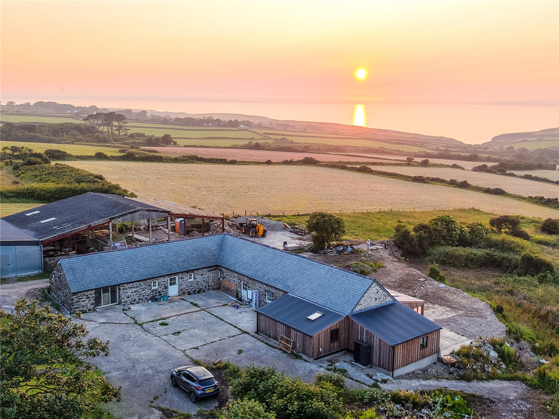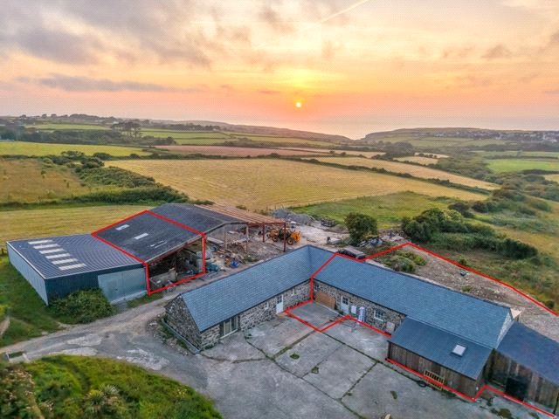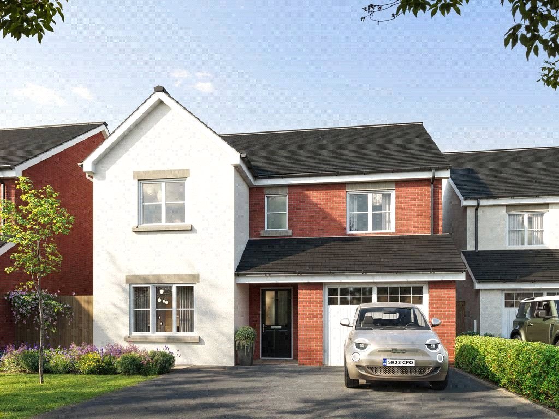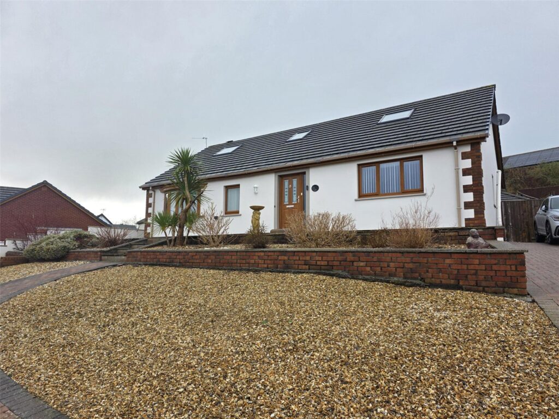Sold STC
£425,000
Trefin, Haverfordwest, Pembrokeshire, SA62 5AE
The Old Dairy – Trefin, Haverfordwest
A Stunning 4-Bedroom Barn Conversion with Sea Views in an Idyllic Country Setting
Looking out over Strumble Head and the peaceful coastal village of Trefin,...
Key Features
- Outbuilding
- Water/Sea Views
Full property description
The Old Dairy – Trefin, Haverfordwest A Stunning 4-Bedroom Barn Conversion with Sea Views in an Idyllic Country Setting Looking out over Strumble Head and the peaceful coastal village of Trefin, just a short drive from St Davids, Fishguard and Haverfordwest, The Old Dairy is a beautifully restored 4-bedroom barn conversion offering the perfect balance of rustic charm and contemporary luxury with sensational sea views and a useful outbuilding. Set against a backdrop of rolling fields and the shimmering sea beyond, this exceptional property has been newly renovated to an impeccable standard. From the moment you arrive, you are welcomed by warm stone walls, exposed timber beams, and soft country tones that create a sense of timeless comfort. Step inside and discover light-filled, open-plan living spaces with huge sea views from nearly every room. Designed with family life and entertaining in mind. The heart of the home is a spacious kitchen-diner, where you can imagine long, laughter-filled meals around the farmhouse table, the aroma of home-cooked food mingling with the salty sea breeze drifting in through the open doors. As the sun begins to set, gather with loved ones in the sunroom or open-plan kitchen dinner, or out on the generous patio, wine glasses in hand, as the sky turns golden over the ocean – the 180-degree sea views here are truly second to none. Adjacent is a 950 square foot outbuilding with rooms to store boats, caravans, and cars. Each of the four bedrooms is a haven of calm, with textures of oak timbers, window seats, crog lofts, original stone walls, and tongue-and-groove panelling reflecting the natural beauty just outside. The three bath/shower rooms are finished with classic white tiles, high-end fittings, and understated elegance, offering a boutique hotel feel in the comfort of your own home. The Old Dairy is not just a home, but a lifestyle – surrounded by Pembrokeshire’s most breathtaking scenery. The charming village of Trefin offers a peaceful, close-knit community, with the Pembrokeshire Coast Path and hidden coves just a 20-minute stroll away. A short drive brings you to the historic city of St Davids, the harbour town of Fishguard or the market town of Haverfordwest, with its shops, restaurants, and amenities. Whether you are looking for a tranquil family home, a holiday retreat, or a base for coastal adventures, The Old Dairy delivers an unbeatable blend of luxury, location, and warmth. Come and experience country living at its most picturesque – where every sunset tells a new story. NOTE: The property is currently subject to a holiday use / non-permanent residency restriction, meaning it cannot be occupied as a primary residence. The owners have left this as it has the benefit of exempting the property from the 150% council tax premium, for those using it as a second home. However, a pre-application enquiry has been submitted and initial feedback from the local planning authority suggests that this condition could be removed, subject to the payment of an Affordable Housing Contribution (AHC). Based on current policy in Wales for this postcode, the required contribution is calculated at £175 (approx) per square metre of internal floor space. This offers a realistic and straightforward route to full residential use, subject to the necessary planning approvals and confirmation from the relevant authority.
Bedroom 1 3.6m x 4.1m
Bathroom 2.1m x 3.2m
Bedroom 2 3.8m x 3.2m
Hallway 6.3m x 1.0m
Kitchen/Diner 7.7m x 4.1m
Sun Room 5.7m x 3.7m
Bedroom 3 4.2m x 3.3m
Cloakroom/Shower Room 2.0m x 1.8m
Entrance Hall 2.0m x 1.4m
Bedroom 4 4.1m x 4.0m
Ensuite Bathroom 4.1m x 1m

Get in touch
Download this property brochure
DOWNLOAD BROCHURETry our calculators
Mortgage Calculator
Stamp Duty Calculator
Similar Properties
-
Station Road, Kilgetty, SA68 0AF
£425,000For SaleWelcome to Gerddi Rhosyn, Kilgetty – A Brand New, Exclusive Development of 15 Executive Houses by Obsidian Homes. Discover the exceptional lifestyle at Gerddi Rhosyn, a stunning new development offering an exclusive collection of 15 executive homes in the charming village of Kilgetty. With a c...4 Bedrooms2 Bathrooms2 Receptions -
Cwrt Y Priordy, St. Clears, Carmarthen, Carmarthenshire, SA33 4FF
£385,000For SaleThe Cleveland Blending traditional character with modern design, the Cleveland boasts an attractive cream exterior complemented by stone detailing and slate grey roof tiles. A double driveway and integral garage provide ample parking, while inside the home is thoughtfully laid out to maximise spa...4 Bedrooms -
Hampshire Drive, Pembroke Dock, Pembrokeshire, SA72 6EQ
£425,000For SaleSituated in Pembroke Dock, this attractive detached dormer bungalow offers spacious and versatile accommodation, ideal for family living or those seeking generous space in a highly desirable location. The property boasts beautiful kitchen and family living spaces, designed to be both practical and ...4 Bedrooms2 Bathrooms1 Reception
