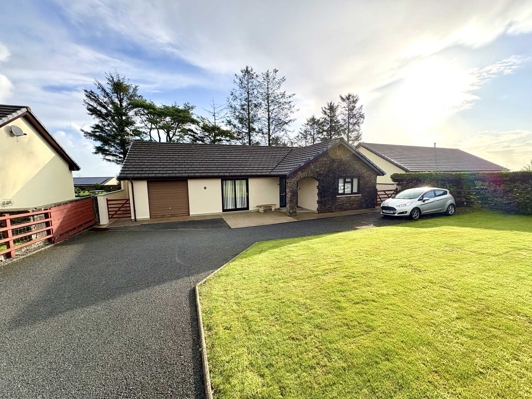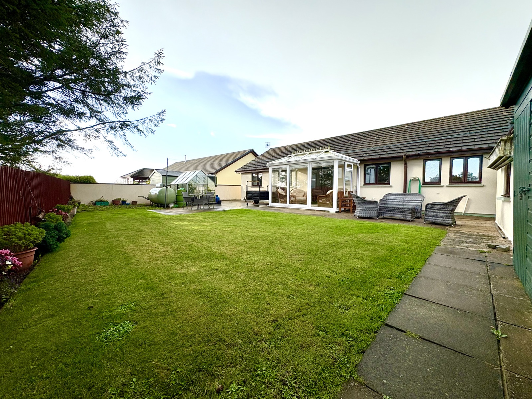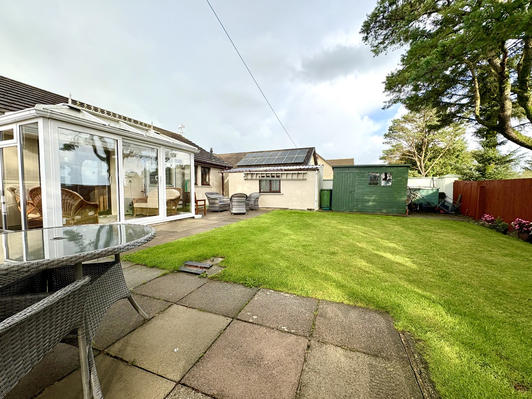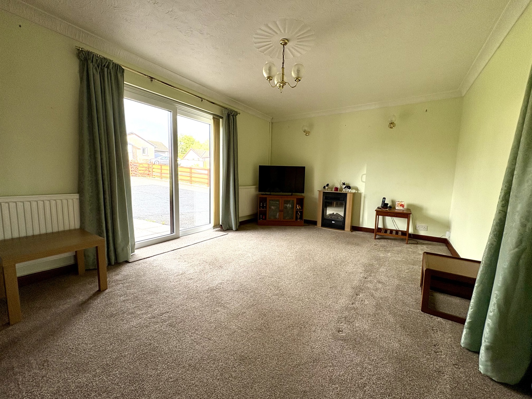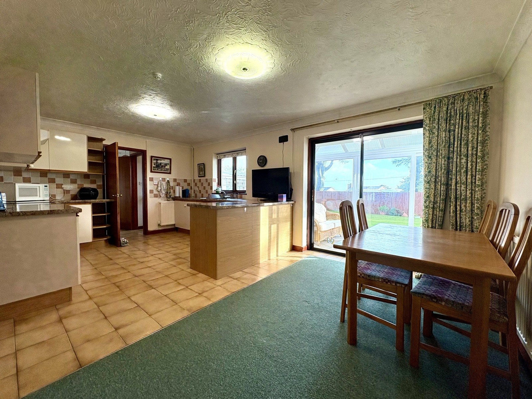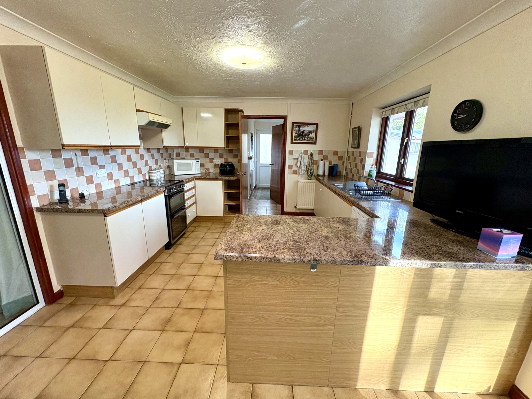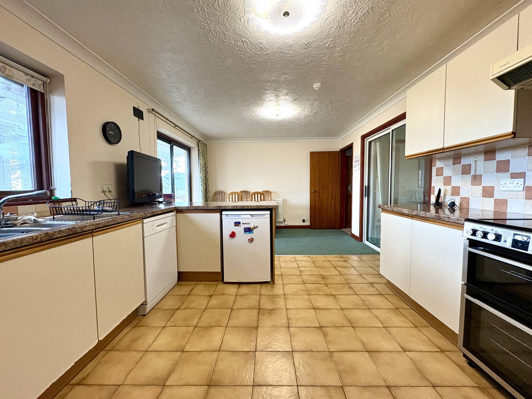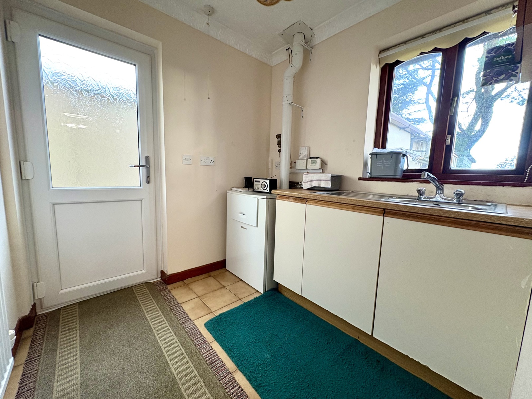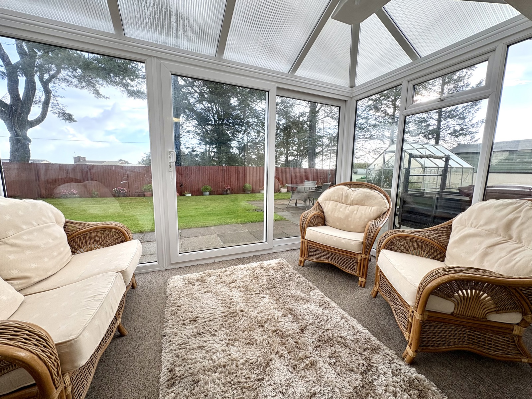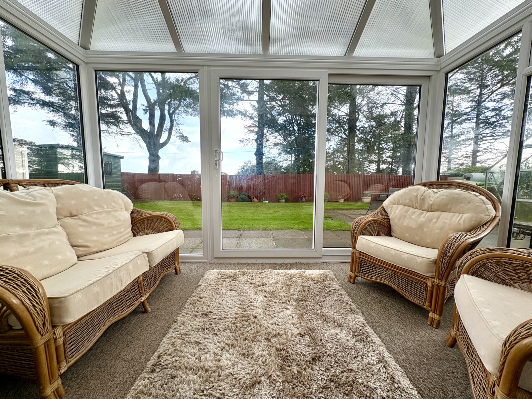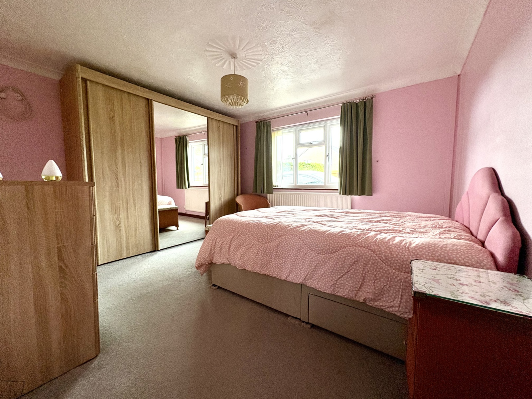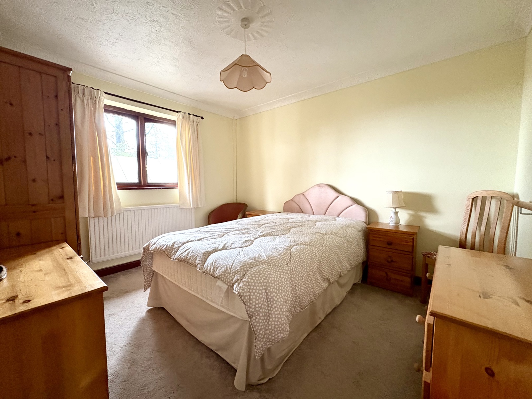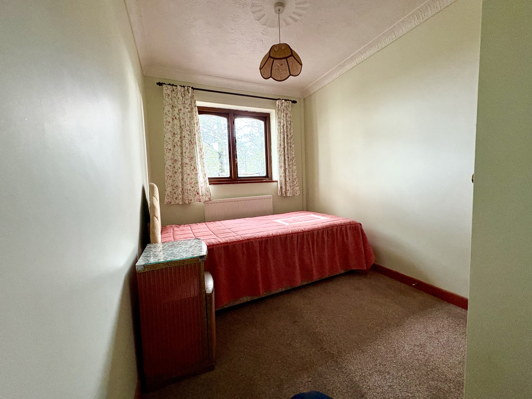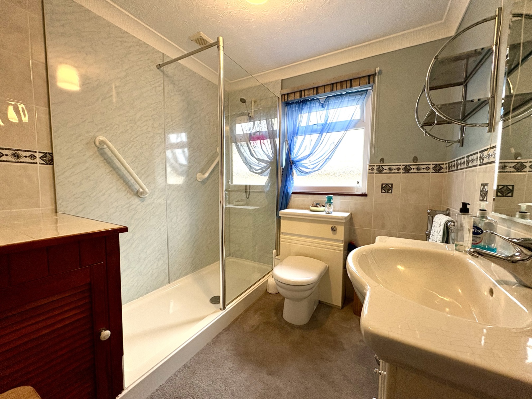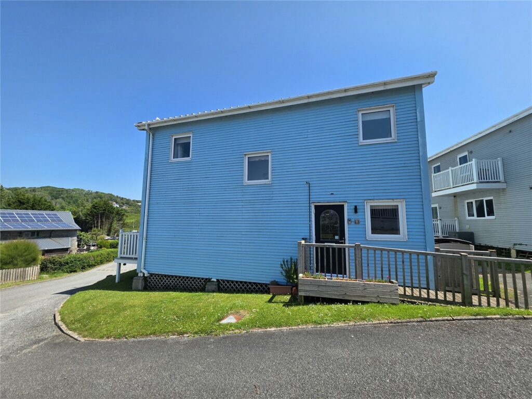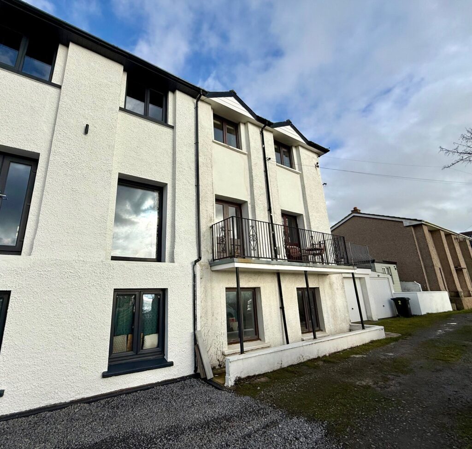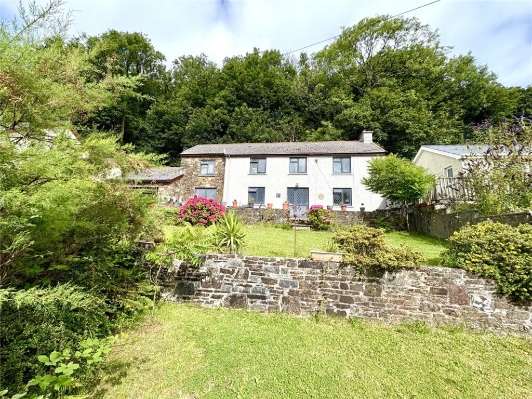Tair Ffynnon, Tavernspite, Whitland, Pembrokeshire, SA34 0NF
Key Features
Full property description
***CHAIN FREE*** FBM are delighted to introduce 9 Tair Ffynnon to the open market. Rarely do bungalows become available on this sought-after cul-de-sac, making this an excellent opportunity to purchase a spacious home in the heart of Tavernspite. This three-bedroom bungalow offers generous accommodation throughout, including an inviting lounge and a large kitchen/dining area that opens into a bright and airy conservatory — an ideal space for relaxing or entertaining. The property also benefits from a shower room and a separate WC. Practicality has been well considered, with ample storage including an integral garage and two garden sheds to the rear. Both the front and rear gardens are attractively presented, offering pleasant outdoor spaces. A large private driveway provides plenty of off-road parking in addition to the garage. Located in the peaceful village of Tavernspite, the property is ideally situated for local amenities such as the highly regarded Tavernspite Primary School, the popular garden centre, and The Alpha Inn. The bustling market town of Narberth is less than ten minutes’ drive away, with the wider towns and coastline of South Pembrokeshire and Carmarthenshire within easy reach. 9 Tair Ffynnon is perfectly suited to those looking to enjoy life in a welcoming community and a semi-rural setting, while retaining convenient access to nearby towns and attractions.
Entrance Hall
Accessed via a double-glazed uPVC front door, the entrance hall features carpet flooring, a radiator, and an airing cupboard providing useful storage. The hall offers access to the living room, all bedrooms, and the shower room.
Living Room 4.7m x 3.38m
Features carpet flooring, an electric fire, and two radiators. The room benefits from double-glazed uPVC patio doors opening to the front and sliding double doors providing access to the kitchen/dining area.
Kitchen 5.9m x 3.4m
Features a combination of tiled and carpet flooring and is fitted with a range of base and wall-mounted units, a 1.5 sink and drainer with tiled splashback, and space for a cooker and dishwasher. There are two radiators and a double-glazed window. Two sets of sliding doors offer access to the living room and conservatory, with an additional door leading to the utility room.
WC 0.79m x 1m
Accessed from the utility room, the WC features tiled flooring, a WC, and a double-glazed window.
Utility Room 2.9m x 2m
Features tiled flooring, base-mounted units, a sink and drainer, a radiator, and a double-glazed window. A double-glazed uPVC door provides access to the side of the bungalow. The room also offers access to the integral garage, WC, and kitchen/dining area.
Conservatory 3.7m x 2.2m
A bright and inviting space featuring carpet flooring and double-glazed uPVC windows to three sides, allowing plenty of natural light. Patio doors open to the rear garden, with convenient access to the adjoining kitchen/dining area.
Bedroom 1 4m x 3.5m
Bedroom with carpet flooring, a radiator and a doubleglazed uPVC window. Access is available from the entrance hall.
Shower Room 2.9m x 2.1m
Fitted with a WC, wash hand basin, and shower, complemented by carpet flooring and a heated towel rail. A double-glazed uPVC window provides natural light and ventilation.
Bedroom 2 3.4m x 2.9m
Bedroom with carpet flooring, a radiator and a doubleglazed uPVC window. Access is available from the entrance hall.
Bedroom 3 3.4m x 2.1m
Bedroom with carpet flooring, a radiator and a doubleglazed uPVC window. Access is available from the entrance hall.
Garage 4.7m x 3m
Offering space for white goods with convenient loft access and an up-and-over door for easy entry.

Get in touch
BOOK A VIEWINGDownload this property brochure
DOWNLOAD BROCHURETry our calculators
Mortgage Calculator
Stamp Duty Calculator
Similar Properties
-
Freshwater Bay, Trewent Park, Freshwater East, Pembroke, SA71 5LW
£275,000Sold STCCharming Coastal Retreat in Idyllic Chalet Village Tucked away in a peaceful holiday chalet village, this beautifully presented modern detached home offers the perfect seaside escape. With three well-appointed bedrooms, including a master suite that opens onto a private balcony, it’s ideal for en...3 Bedrooms3 Bathrooms1 Reception -
Marine Gardens, Milford Haven, Pembrokeshire, SA73 3JH
£299,999Sold STC**** Stunning three-storey period townhouse boasting breathtaking marina views, balconies, and fabulous renovation throughout **** Occupying a truly enviable position with stunning marina and water views, this large three-storey semi-detached townhouse effortlessly blends period character with mo...3 Bedrooms1 Bathroom2 Receptions -
Llanmiloe Bach, Llanmiloe, Carmarthen, Carmarthenshire, SA33 4UB
£330,000For Salefbm Tenby are delighted to introduce 3 Llanmiloe Bach to the open market. This charming detached three-bedroom cottage is situated in the popular village of Llanmiloe and enjoys an elevated position boasting attractive sea views, while remaining within comfortable walking distance of the renowned Pe...3 Bedrooms1 Bathroom1 Reception
