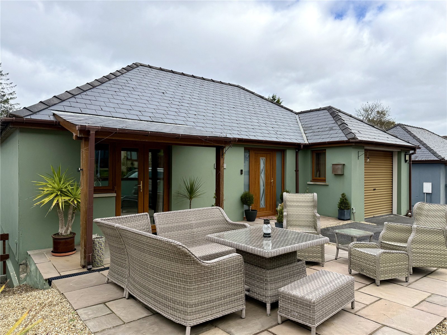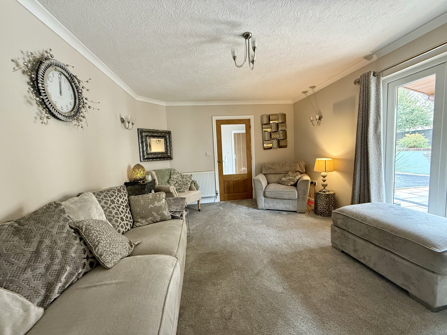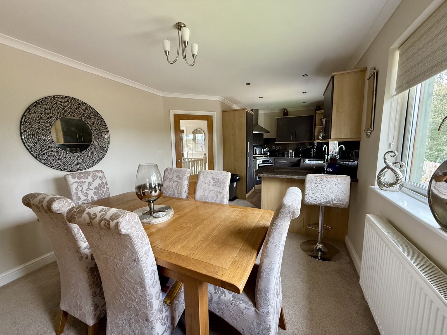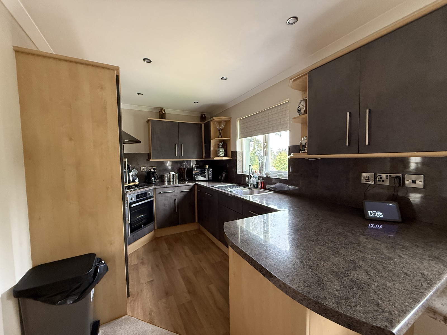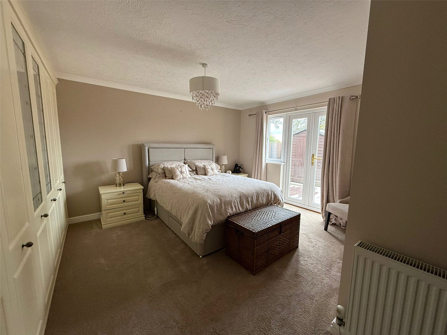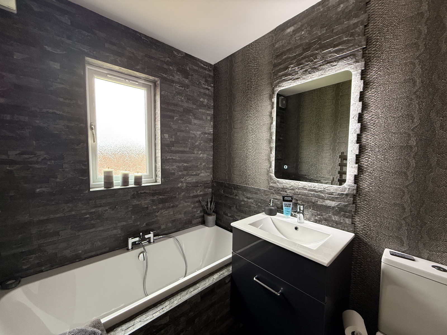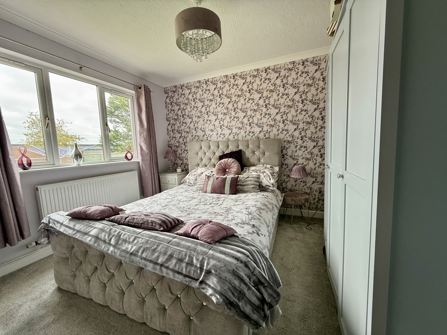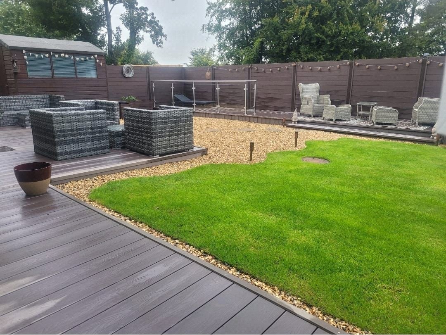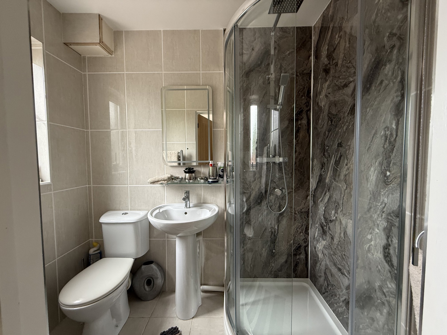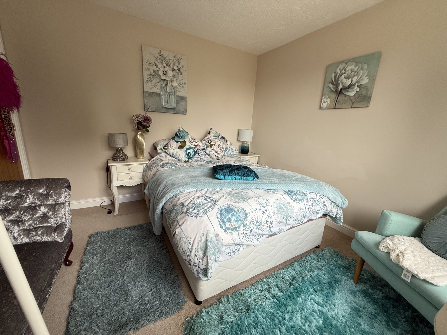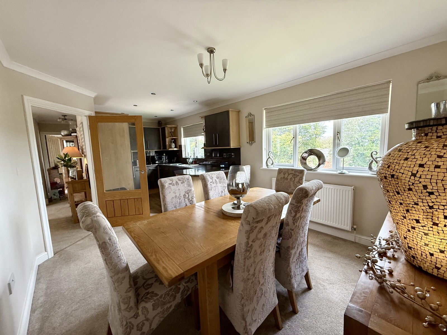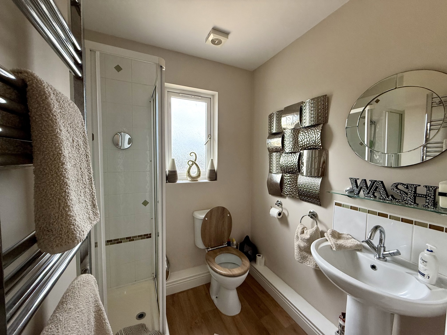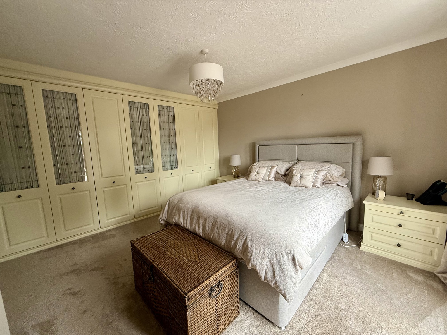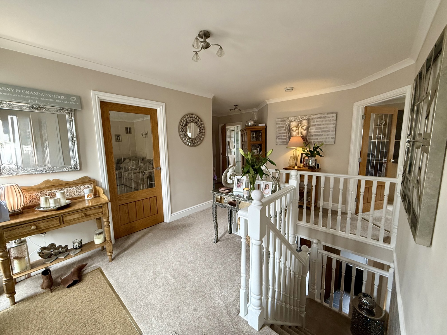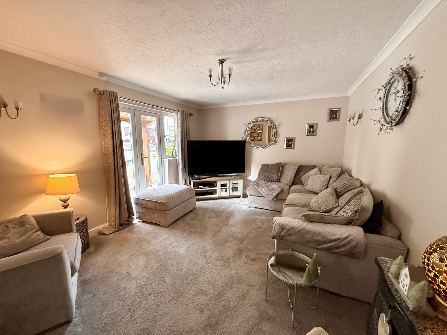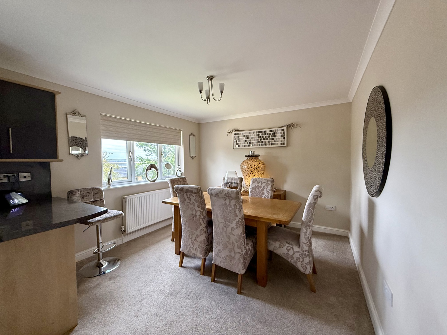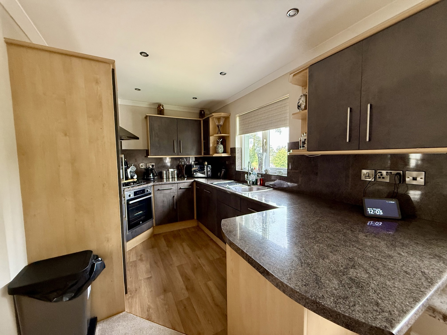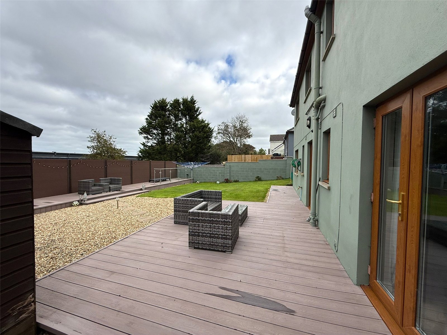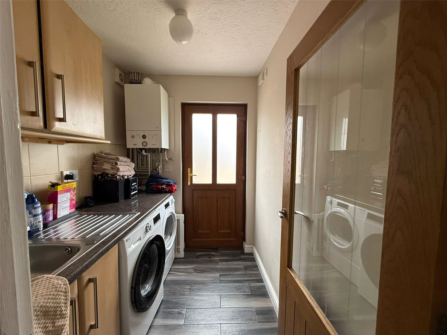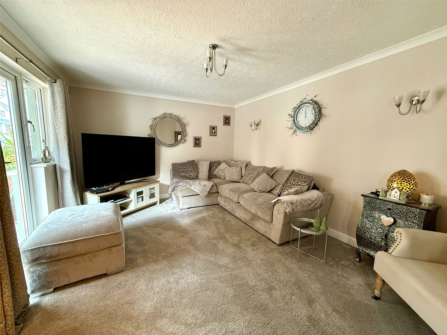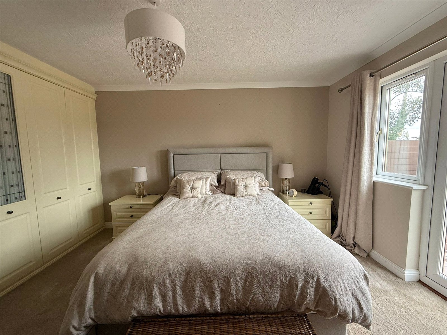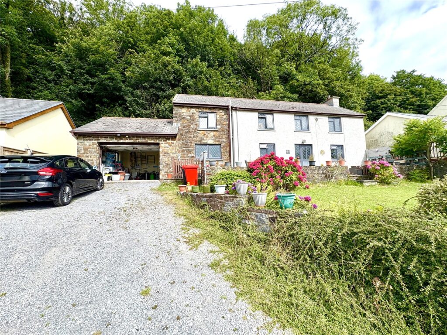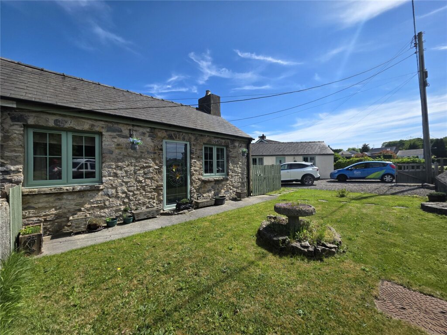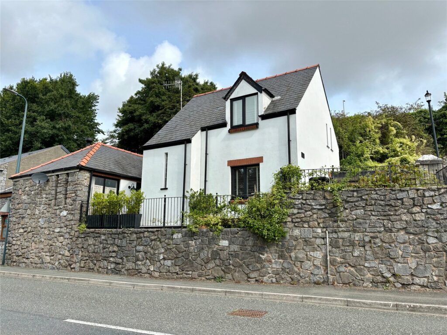St. Patricks Hill, Llanreath, Pembroke Dock, Pembrokeshire, SA72 6XQ
Key Features
Full property description
Spacious 3-Bed Detached Home with Large Garden, Driveway & Multigenerational Layout This detached property with a high standard finish, offers generous living space, a versatile layout, and excellent outdoor amenities—perfect for families, downsizers, or multigenerational households. Set in the sought-after coastal enclave of Llanreath, this spacious detached property offers versatile living in a peaceful setting just moments from the Cleddau Estuary. With estuary walks, scenic views, and local amenities nearby, it’s an ideal base for families, retirees, or multigenerational living. Combining location, flexibility, and lifestyle appeal, this home offers a rare opportunity to enjoy coastal living in one of Pembroke Dock’s most desirable areas. The accommodation is thoughtfully arranged, with one double bedroom and bathroom located on the first floor, providing a private retreat ideal for older children, guests, or live-in relatives. Two further bedrooms are positioned on the ground floor, alongside additional bathrooms, offering flexibility for growing families or those seeking single-level living. The main living areas are bright and welcoming, with a spacious lounge opening directly onto the front patio area—ideal for entertaining or relaxing. A separate dining room flows into a modern kitchen, complete with integrated appliances and ample worktop space. A dedicated utility room on the ground floor adds further practicality, keeping laundry and storage neatly tucked away. Outside, the property boasts a large, enclosed garden—perfect for children, pets, or summer gatherings—with plenty of scope for landscaping or outdoor dining. A private driveway and off-road parking ensure convenience for multiple vehicles. With three bathrooms, adaptable bedroom placement, and a well-balanced mix of comfort and functionality, this home is perfectly suited to modern family life in a desirable location. Get in touch to arrange your viewing
Lounge 4.788m x 3.572m
A spacious, light-filled living area offering a calm, neutral backdrop and excellent flow. The layout allows for flexible use, with patio doors opening to the patio area at the front of the property and a central glazed doorway adding character. Soft textures and thoughtful lighting create a warm, welcoming feel—ideal for both relaxing and entertaining.
Hallway 2.983m x 4.475m
A bright and spacious hallway offering a stylish first impression, with soft neutral tones and natural light enhancing the sense of openness. The layout flows effortlessly, with access to multiple rooms and a staircase framed by a classic white balustrade. Decorative touches and clean lines create a refined yet homely feel, making this a practical and attractive space that sets the tone for the rest of the property.
Bedroom 1 3.178m x 3.283m
This serene double bedroom offers a soft, calming palette and excellent natural light, creating a restful retreat within the home. The layout is both practical and inviting, with space for freestanding furniture and a clear sense of flow. A large window draws in greenery from outside, enhancing the peaceful atmosphere, while the neutral walls and plush flooring provide a versatile backdrop for personal styling. Ideal as a principal bedroom or guest space, it combines comfort with quiet charm.
Shower Room 1.873m x 1.730m
This well-appointed bathroom combines modern design with practical comfort. The layout is efficient and thoughtfully arranged, featuring a walk-in shower and ample space for daily routines. Natural light filters through a frosted window, softening the neutral tones and enhancing the clean, contemporary feel. Subtle decorative touches and warm flooring add character, making this an inviting space that balances form and function with ease.
Kitchen Diner 6.535m x 3.262m
A bright, sociable space with a seamless flow between dining and kitchen zones. The kitchen features sleek cabinetry, black worktops, and integrated appliances including a fridge freezer, oven, and dishwasher. Natural light and neutral tones enhance the welcoming feel—ideal for everyday living and entertaining.
Bedroom 2 2.980m x 3.265m
This beautifully styled double bedroom offers a soft aesthetic with a calm and cohesive palette. The space is well-proportioned and filled with natural light, thanks to a large front-facing window. A feature wall with delicate floral wallpaper adds charm and character, while the neutral tones throughout create a restful, inviting atmosphere. With ample room for freestanding furniture and built-in storage, this bedroom blends comfort and elegance—ideal for unwinding at the end of the day.
Family Bathroom 2.065m x 1.682m
This beautifully appointed bathroom combines sleek design with practical comfort. Rich, dark textured tiles create a dramatic backdrop, offset by a crisp white suite and chrome fixtures. A deep bathtub with handheld shower sits beneath a frosted window, offering privacy and natural light. The modern vanity unit provides useful storage and is topped with a minimalist basin and mirror, perfect for everyday routines. A discreet WC and chrome fittings complete the space, all thoughtfully arranged to maximise flow and functionality
Master Bedroom 4.773m x 3.848m
This serene double bedroom offers a calm, neutral palette and a well-balanced layout ideal for restful nights and relaxed mornings. Built-in wardrobes span one wall, offering generous space without compromising flow. Natural light pours in through glazed doors that open to the garden, framed by elegant curtains and complemented by a cushioned chair—perfect for morning coffee or quiet reading. A chandelier-style ceiling light adds a touch of sophistication, and soft carpeting underfoot completes the tranquil atmosphere.
En suite 2.055m x 1.217m
This well-organised bathroom combines practicality with contemporary style. Beige tiled walls and a dark marble-effect shower enclosure create a smart contrast, while the glass shower unit features chrome fittings and a mounted showerhead. A white pedestal sink with mirror and shelf offers everyday convenience, complemented by a matching WC. Frosted glazing allows natural light while maintaining privacy, with a touch of greenery and decorative accents adding warmth. Finished with a chrome towel rail and soft bath mat, the space is clean, efficient, and thoughtfully designed
Utility Room 1.7m x 2.06m
This well-equipped utility room offers a smart, functional space for daily tasks. Featuring a stainless steel sink with drainer, under-counter washing machine and dryer, and ample worktop space, it’s designed for efficiency. Wall-mounted wooden cabinets provide generous storage, while a modern boiler is neatly positioned above the counter. The room is finished with easy-care tiled flooring and benefits from natural light via a frosted glass door, which also ensures privacy. Ideal for busy households, this space is both practical and well-organised.
Garage 3.498m x 5.140m
Additional Information
Services: Mains Council tax band E Viewing by appointment only
Please note the vendor has made us aware that the property is timber framed

Get in touch
BOOK A VIEWINGDownload this property brochure
DOWNLOAD BROCHURETry our calculators
Mortgage Calculator
Stamp Duty Calculator
Similar Properties
-
Llanmiloe Bach, Llanmiloe, Carmarthen, Carmarthenshire, SA33 4UB
£330,000For Salefbm Tenby is delighted to introduce 3 Llanmiloe Bach to the open market. A detached 3 bedroom cottage in the popular village of Llanmiloe, boasting sea views from its elevated position whilst being within walking distance of the famous Pendine beach. The accommodation comprises of lounge, kitchen di...3 Bedrooms1 Bathroom1 Reception -
Grove Bridge Cottages, Grove Bridge, Pembroke, Pembrokeshire, SA71 4DL
£359,000For SaleViewing is Highly Recommended!! An exceptional opportunity to acquire a beautifully presented and highly versatile property, set within a picturesque location just a short walk from the historic town of Pembroke. Grove Bridge Cottages comprise a charming two-bedroom semi-detached cottage, a fully f...3 Bedrooms2 Bathrooms2 Receptions -
The Parade, Pembroke, Pembrokeshire, SA71 4LD
£300,000For Sale** Stunning Renovated Period Property in Prime Pembroke Location ** This exceptional detached period property has been thoughtfully renovated to the highest of standards, blending timeless character with modern convenience, and is ready for immediate occupancy with no further works required. Perfec...3 Bedrooms2 Bathrooms
