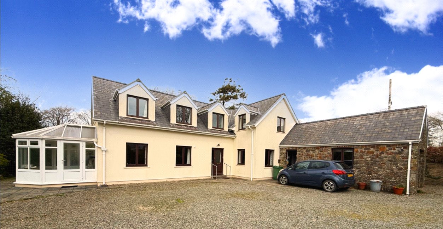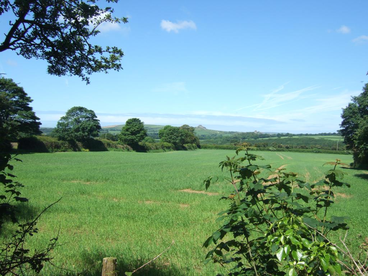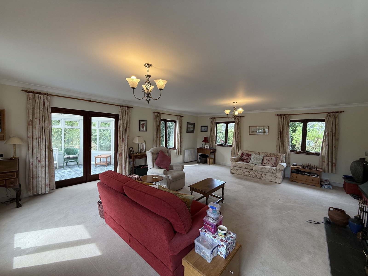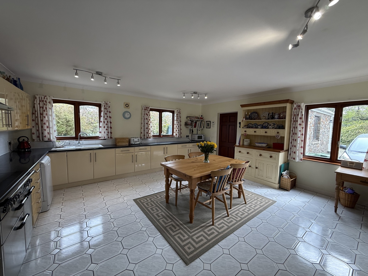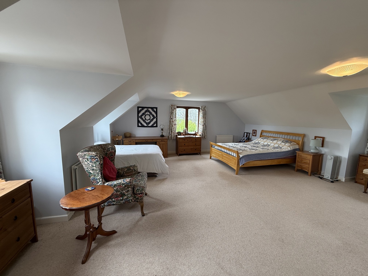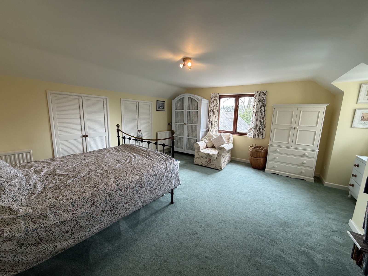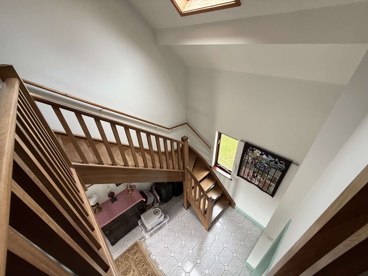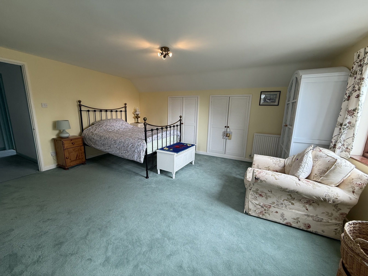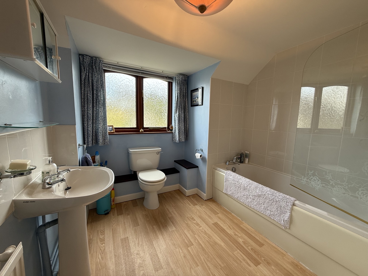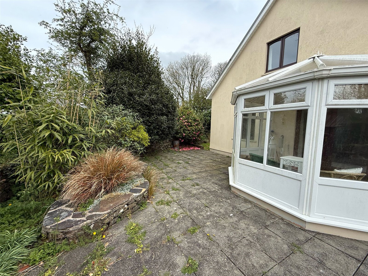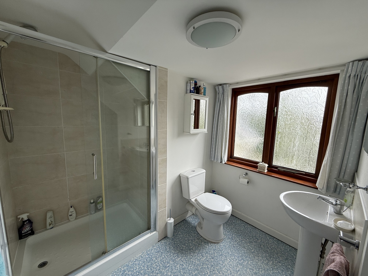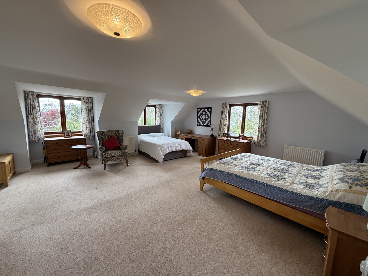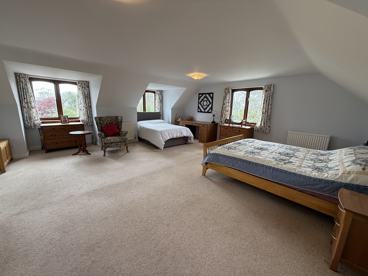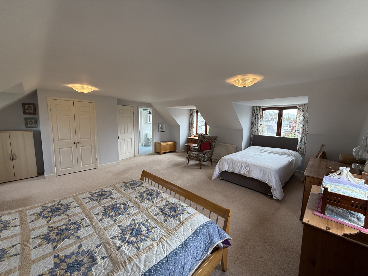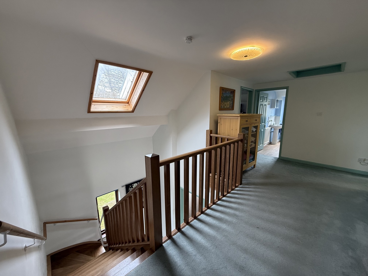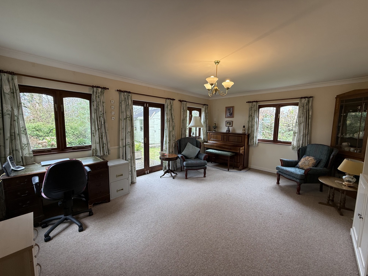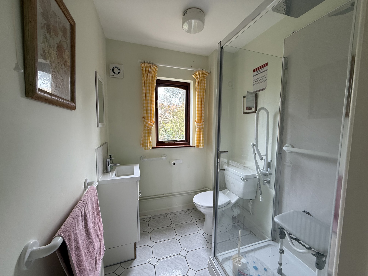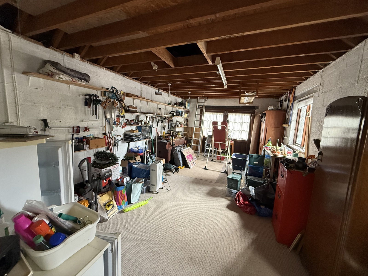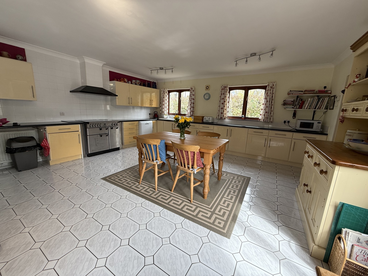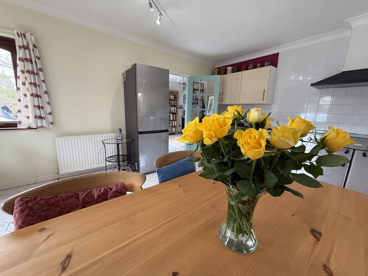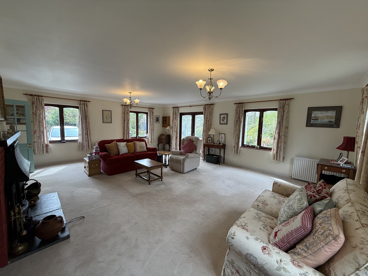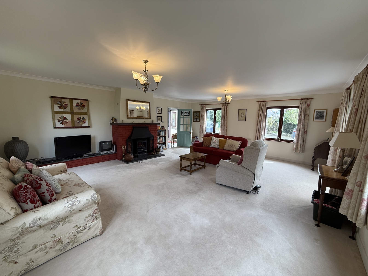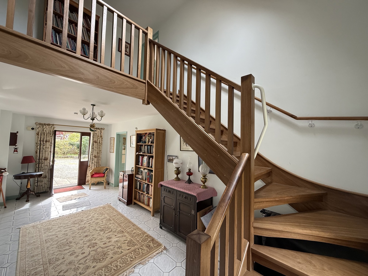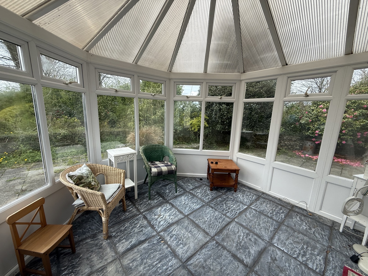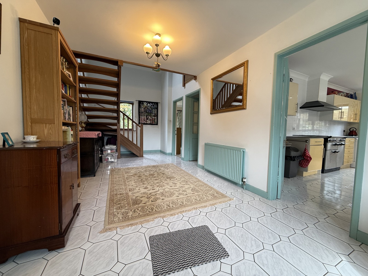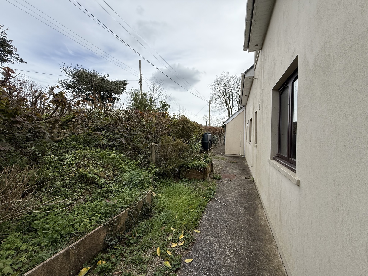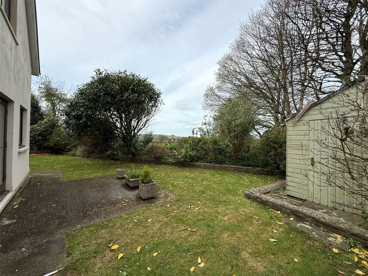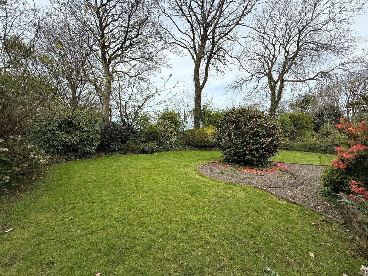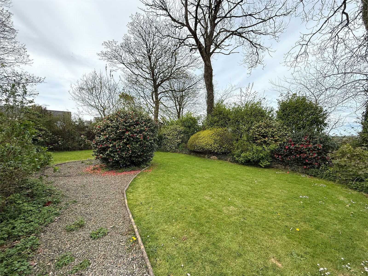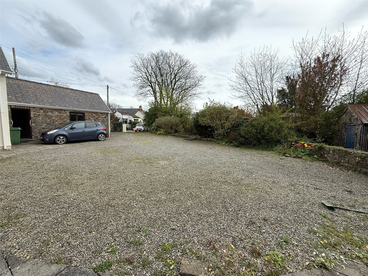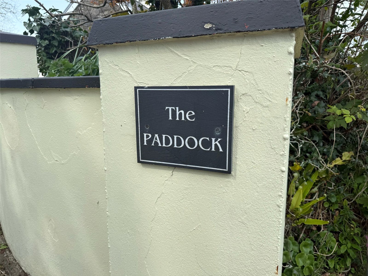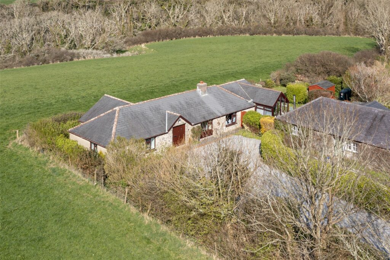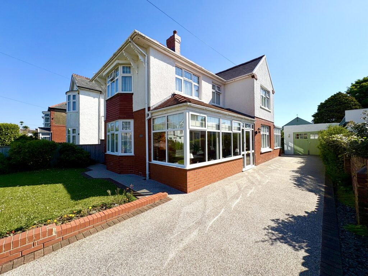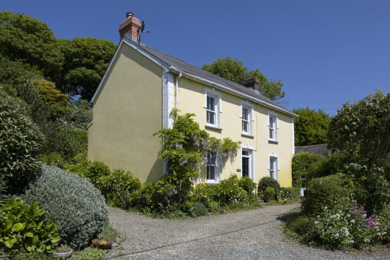Spittal, Haverfordwest, SA62 5QT
Key Features
Full property description
FBM Haverfordwest are delighted to present The Paddock; a beautifully presented, spacious family home in the highly sought after rural village of Spittal. Benefitting from a large plot, and substantial internal accommodation, this property offers a special forever home to its new owners. Internally, the property boasts a welcoming entrance hallway, two sizeable reception rooms, a large kitchen/diner, an internal garage, conservatory and utility & shower room to the ground floor. On the first floor, a galleried landing gives access to the three double bedrooms - including a master suite with en suite shower room - and a family bathroom. The ample accommodation is situated within the centre of the village with the fantastic primary school, public house, church, village green and community hall all within a few minutes walk. The property has views over fields to the rear and out towards the 'Lion Rock' at Wolfscastle. The gardens are well designed and maintained, and are more than adequate in size for gardeners and families with children. A viewing is highly recommended to fully appreciate this family sized property in a fantastic village filled with community spirit. Call FBM today on 01437 762233 for further details.
Entrance Hall 7.14m x 2.82m
Wooden front door, windows to side, tiled flooring, double radiator, stairs to first floor, double glazed window to rear, door to:
Living Room 7.04m x 5.92m
Two double glazed windows to rear, two double glazed windows to rear, double glazed window to side, two radiators, fireplace with brick surround and slate hearth with flu above with potential for log burning stove, TV point, coving to ceiling, double doors to:
Conservatory 3.3m x 3m
PVCu double glazed windows to rear and side, PVCu double glazed door to fore, tiled flooring, polycarbonate roof.
Sitting Room / Study 5.54m x 4.14m
Two double glazed windows to rear and side, double doors to garden, two double radiators, telephone point, coving to ceiling.
Utility 3.45m x 1.78m
Radiator, wall and base units, worktop space, plumbing for automatic washing machine, door to:
Shower Room 1.9m x 1.78m
Wooden double glazed window to side, wc, wash hand basin, tiled flooring, shower cubicle with folding screen, radiator.
Kitchen 5.51m x 5.51m
Three double glazed windows to side, double glazed window to fore, tiled flooring, two radiators, matching wall and base units with worktop space over, one and a half bowl single drainer sink unit, plumbing for dishwasher, electric oven and hob with extractor hood over, thermostat and controls for heating system, door to:
Integral Garage 7.14m x 4.06m
Wooden double doors to fore, door to side, window to side, roof space, space for freezer, oil fired Worcester boiler, electric and lighting.
Galleried landing
Velux window to rear, attic entrance, radiator, built in cupboard, door to:
Master Bedroom 5.92m x 5.61m
This sizeable master suite benefits from two double glazed windows to fore, double glazed window to rear and side, two radiators, double doors to built in wardorbe, door to:
Ensuite 2.74m x 2.36m
(L Shaped) double glazed window to fore, double shower enclosure with electric shower, wc, pedestal wash hand basin, heated towel rail.
Bedroom 4.78m x 4.14m
Double glazed windows to fore and side, two built in wardrobes, two radiators.
Bathroom 3.2m x 2.57m
Double glazed window to side, bath with electric shower over and glass screen, pedestal wash hand basin, wc, radiator, airing cupboard with shelving and hot water tank.
Bedroom 4.14m x 4.1m
Double glazed windows to rear and side, two built in wardrobes, radiator.
Externally
A wooden five bar gate leading to a large gravelled driveway with parking for numerous vehicle. There are paved patio areas surrounding the property. The rear garden is laid to lawn and has a garden shed with power connected, the extensive front garden is accessed through a stone arch onto a landscaped garden with various mature plants, trees and shrubs, gravel features, lawns and raised flower beds, there is also a block built shed.
Additional Information
Services: Mains electricity, water & drainage. Oil-fired central heating.
Tenure: Freehold.
Local Authority: Pembrokeshire County Council; Band G.
What3Words///sunshine.fuse.bedroom
Directions: From our office in Haverfordwest proceed out of the town on the A40 for approximately 3 miles turning right at the Corner Piece pub, take the next right at the crossroads heading into Spittal. Take the first exit into Wesley way and then the left at the village green into Golden Hill and the property can be found immediately on the left hand side.

Get in touch
Try our calculators
Mortgage Calculator
Stamp Duty Calculator
Similar Properties
-
Bosherston, Pembroke, Pembrokeshire, SA71 5DN
£495,000For SaleNestled in the heart of the picturesque coastal village of Bosherston, this 200-year-old barn conversion offers a unique opportunity to experience tranquil living in a piece of history. Just a short walk from the stunning Lily Ponds, one of Pembrokeshire's most cherished natural beauty spots, this e...3 Bedrooms2 Bathrooms3 Receptions -
Serpentine Road, Tenby, Pembrokeshire, SA70 8DD
£450,000 OIROSold STCfbm Tenby are delighted to introduce The Garth to the open market. A unique opportunity to own a detached property in Tenby both with ample parking, a front and rear garden plus a garage/workshop. The property has been immaculately maintained by the current owner and would suit both a family or coup...3 Bedrooms2 Bathrooms2 Receptions -
Burton, Milford Haven, Pembrokeshire, SA73 1PA
£475,000 Guide PriceFor Sale** CHAIN FREE Period Victorian Property With 0.34 Acre Land Plus Outbuilding For Possible Conversion ** Green Hill is a beautiful Victorian property which resides overlooking the Cleddau Estuary with direct access onto the haven just meters away. If you have a passion for period features, gardeni...3 Bedrooms2 Bathrooms2 Receptions
