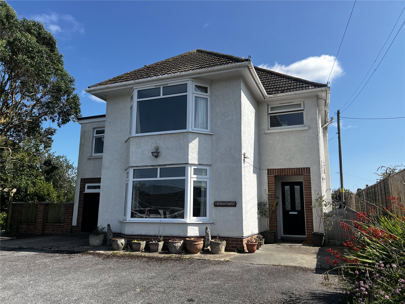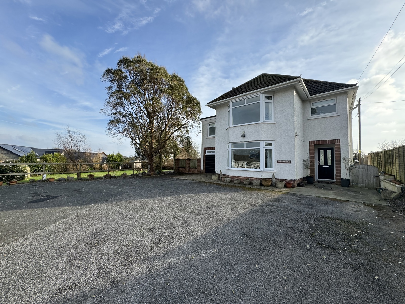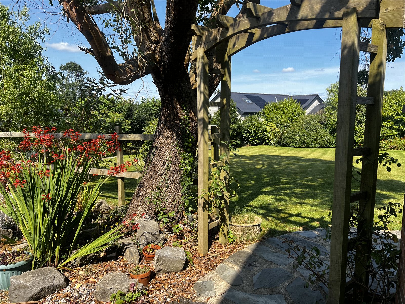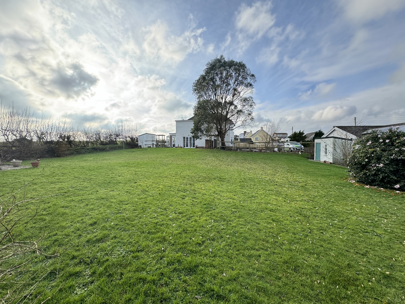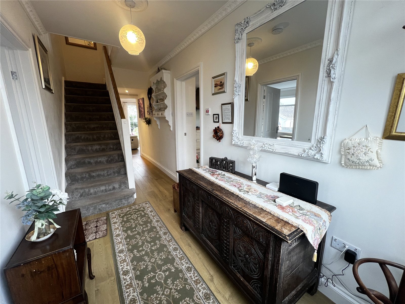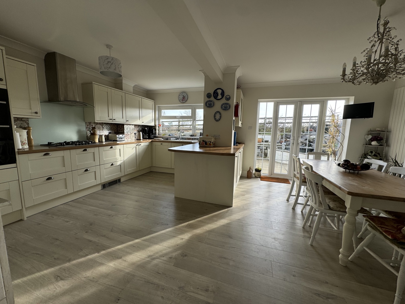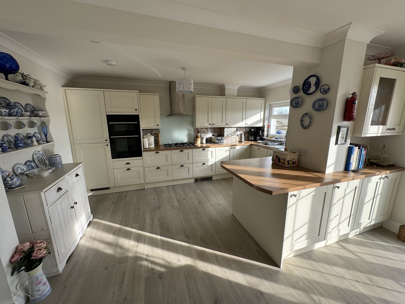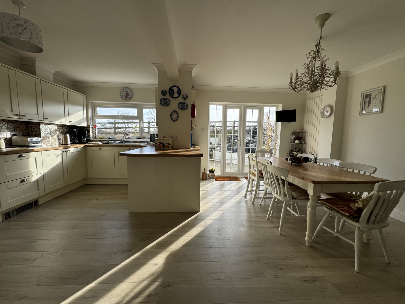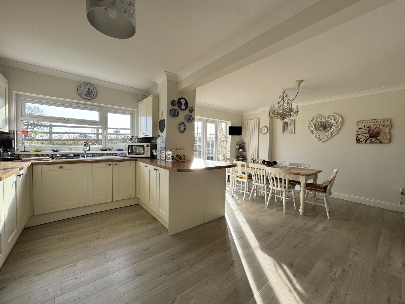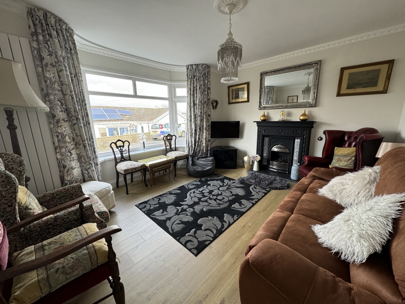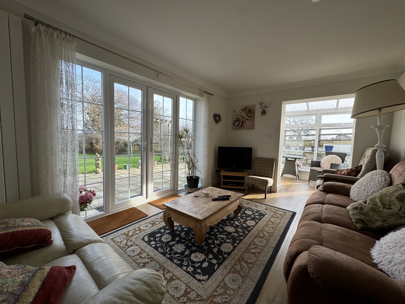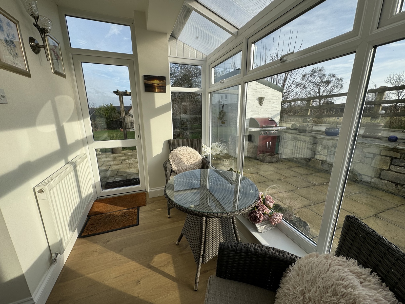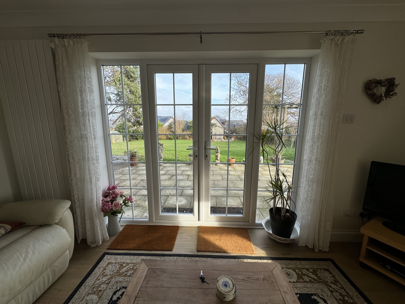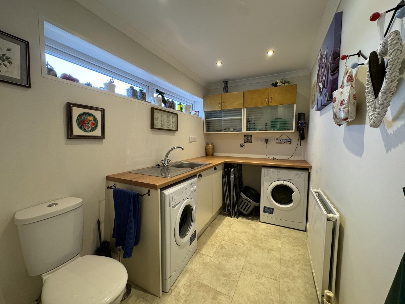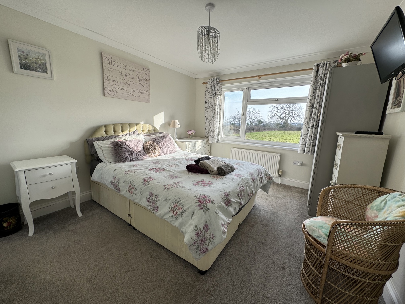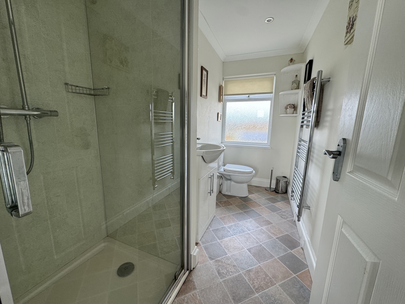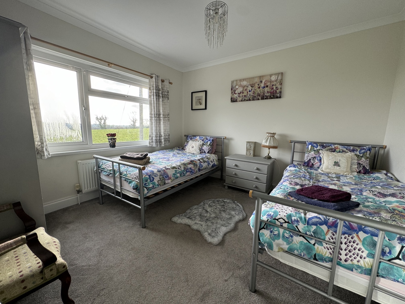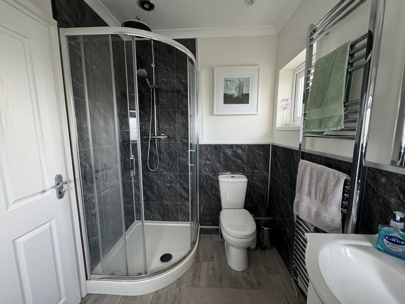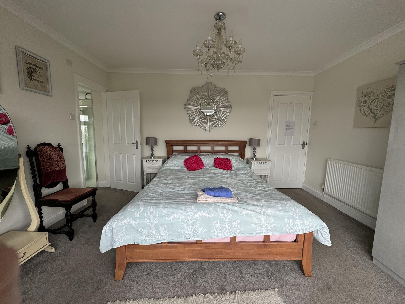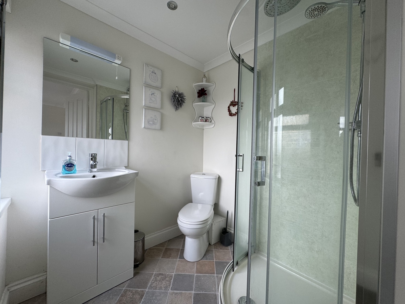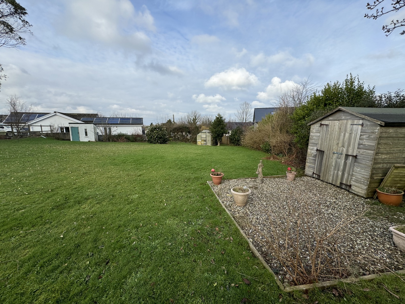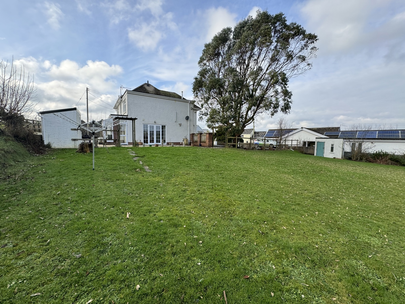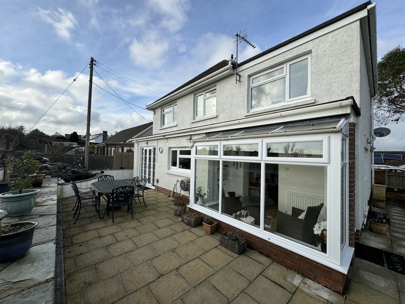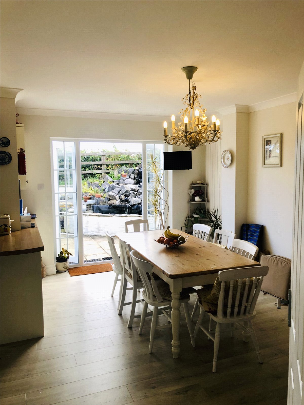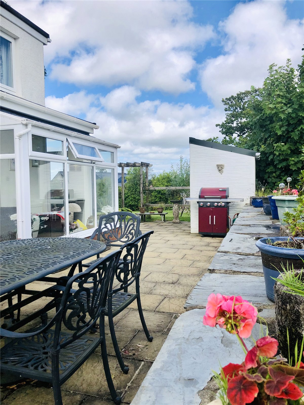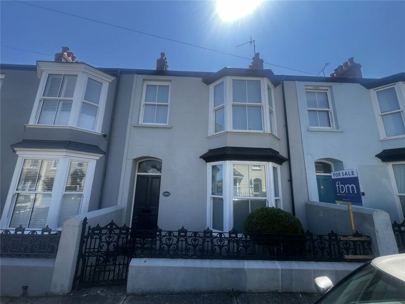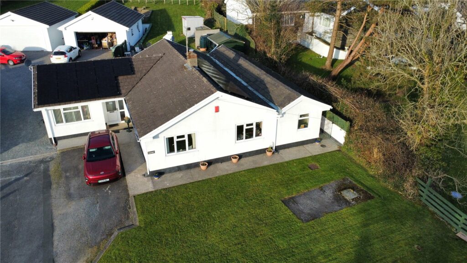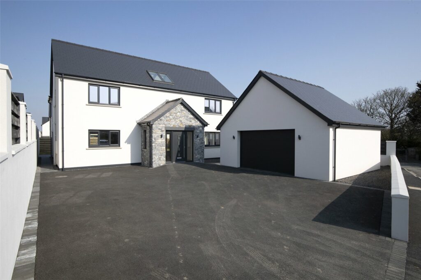Hill Lane, Kilgetty, Pembrokeshire, SA68 0QU
Key Features
Full property description
fbm Tenby are delighted to introduce Topsham Drive to the open market. A spacious detached 4 bedroom property boasting 2 en suite bedrooms and family bathroom. Sat on a large plot the driveway has ample parking for 8 cars whilst the enclosed garden is mostly laid to lawn. The rear of the property has countryside views from the patio area. Accommodation comprises; Living room, kitchen diner, utility, reception room, sun room, 2 en suite bedrooms, a further two double bedrooms and family bathroom. Externally there is a large front driveway, large side lawn and a rear patio perfect for al fresco dining. Situated just off the A477, Pentlepoir provides excellent connectivity to nearby areas, making travel effortlessly accessible. The village of Kilgetty is merely a five-minute drive away, offering amenities such as a supermarket, pharmacy, doctor’s surgery, post office, and primary education facilities. Moreover, the renowned holiday destinations of Tenby and Saundersfoot are within close proximity, adding to the appeal of this property's location.
Hall 6.3m x 1.8m
LVT flooring, stairs to first floor, radiator, double glazed uPVC window and door.
Living Room 4.17m x 3.3m
LVT flooring, gas fire, slate hearth, radiator, double glazed uPVC bay window.
Kitchen Dining Room 6.1m x 4.65m
LVT flooring, range of base and eye level units, integrated oven, hob, dishwasher and fridge freezer, sink and drainer, tile splashback, 2x radiator, double glazed uPVC window and patio doors.
Utility Room 3m x 1.75m
Vinyl flooring, base and eye level units, sink and drainer, space for white goods, WC, radiator, double glazed uPVC window.
Reception Room 4.45m x 3m
LVT flooring, 2x radiator, double glazed uPVC doors.
Sun room 3m x 1.6m
LVT flooring, radiator, double glazed uPVC windows and door.
Bedroom 3.45m x 3.07m
Carpet flooring, radiator, double glazed uPVC window.
En Suite 2.89m x 1.21m
Vinyl flooring, shower, WC, wash hand basin, heated towel rail, double glazed uPVC window.
Bedroom 3.45m x 2.64m
Carpet flooring, storage cupboard, radiator, double glazed uPVC window.
Bedroom 3.45m x 3.35m
Carpet flooring, radiator, double glazed uPVC window.
Bathroom 2.8m x 1.8m
Vinyl flooring, half tiled walls, shower, WC, wash hand basin, bath, heated towel rail, 2x double glazed uPVC windows.
Bedroom 4.14m x 3.28m
Carpet flooring, radiator, double glazed uPVC bay window.
En Suite 1.75m x 1.73m
Vinyl flooring, shower, WC, wash hand basin, heated towel rail, double glazed uPVC window.

Get in touch
BOOK A VIEWINGDownload this property brochure
DOWNLOAD BROCHURETry our calculators
Mortgage Calculator
Stamp Duty Calculator
Similar Properties
-
Church Park, Tenby, Pembrokeshire, SA70 7EE
£399,999For SaleStep into timeless elegance with this beautifully presented Late Victorian terraced house, ideally located just outside Tenby’s historic town walls. This sought-after position allows you to enjoy everything the vibrant seaside town has to offer—its award-winning beaches, shops, restaurants, and ...4 Bedrooms2 Bathrooms2 Receptions -
East Williamston, Tenby, Pembrokeshire, SA70 8RT
£480,000For Salefbm Tenby are delighted to introduce Cartref. A deceptive detached bungalow set on almost half an acre of grounds. The bungalow is spacious and versatile currently set up as a three bedroom property with 2 reception rooms and an office. The insulated double garage has an electric up and over door an...4 Bedrooms2 Bathrooms1 Reception -
Will Meadows, Freystrop, Haverfordwest, Pembrokeshire, SA62 4AZ
£495,000For Sale**** CHAIN FREE BRAND-NEW BUILD LOCATED ON SOUGHT AFTER PRIVATE DEVELOPMENT **** Fbm are the proud marketing agents marking this Stunning Brand-New Home in a Sought-After Private Development on the outskirts of Milford Haven & Haverfordwest. This exceptional chain-free 4 bedroom home offer...4 Bedrooms4 Bathrooms2 Receptions
