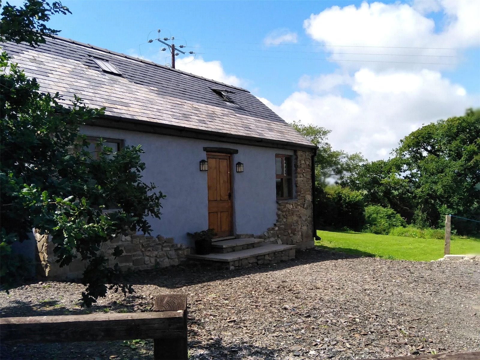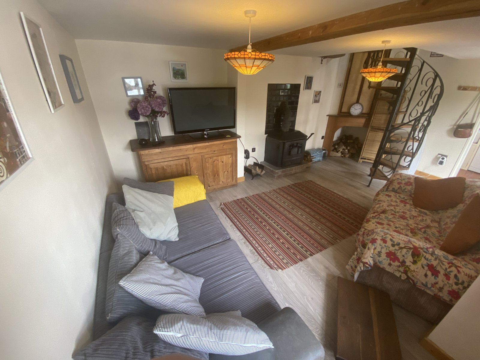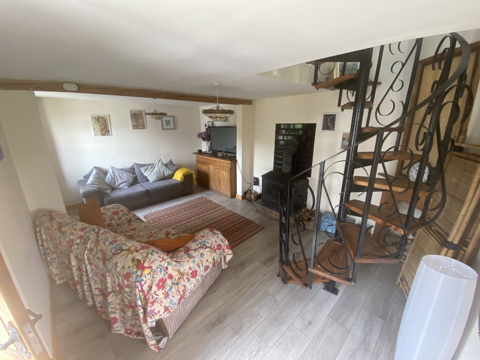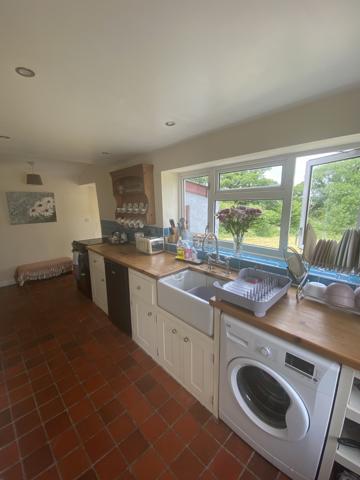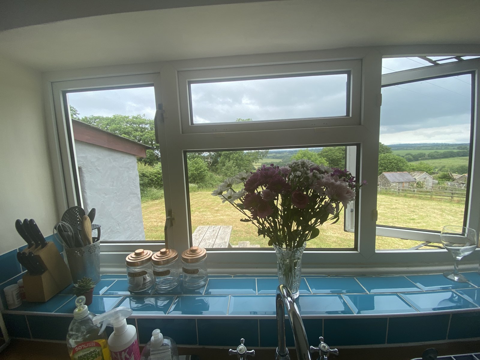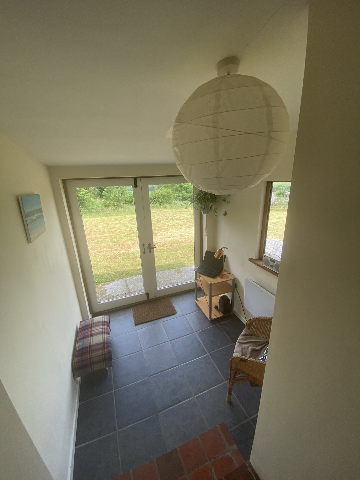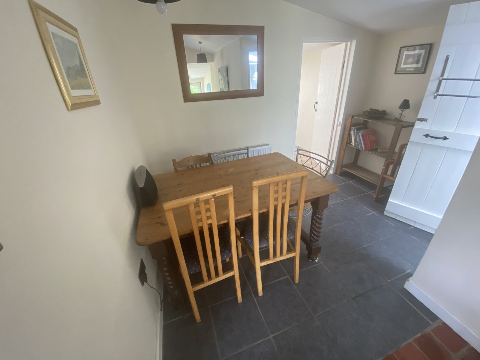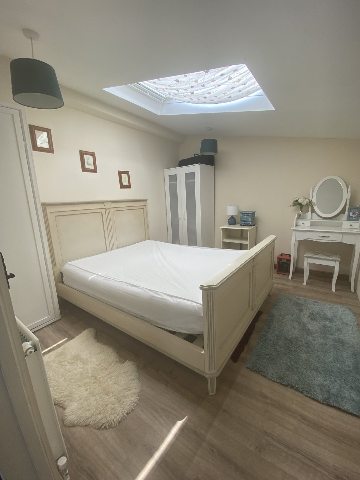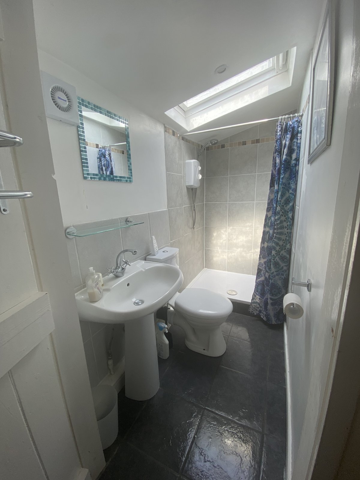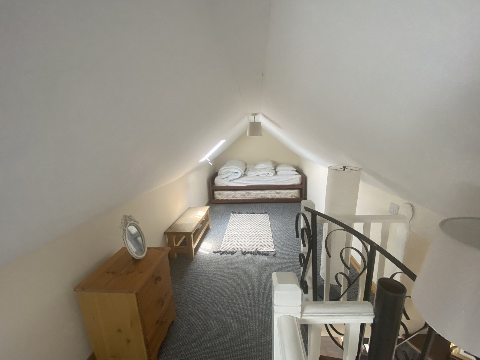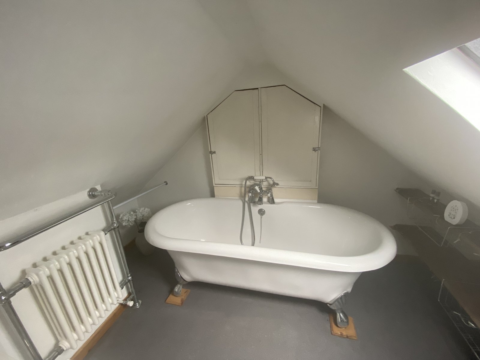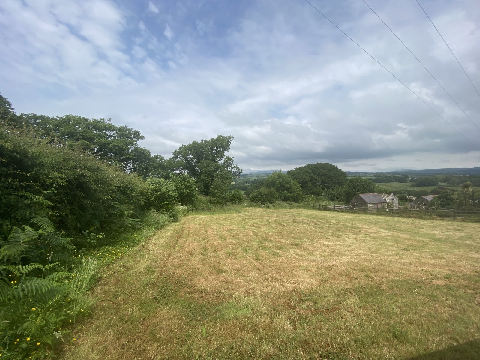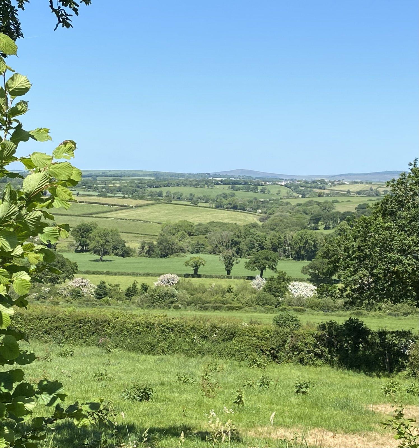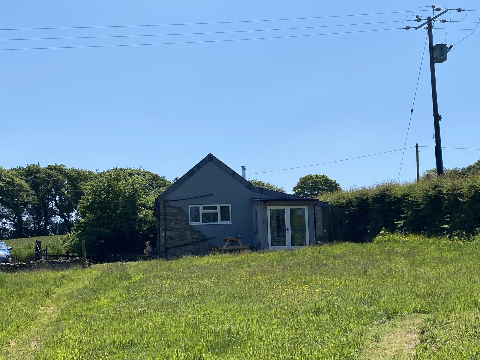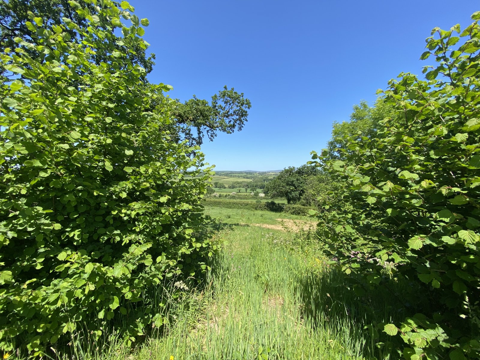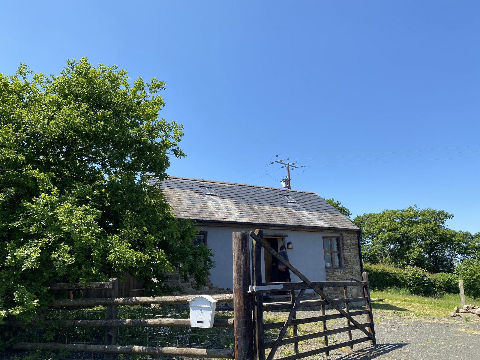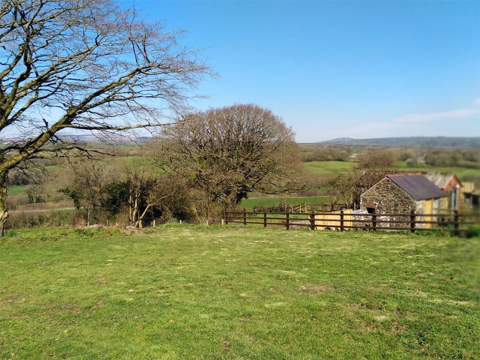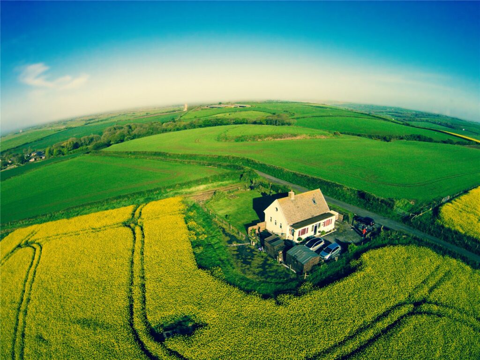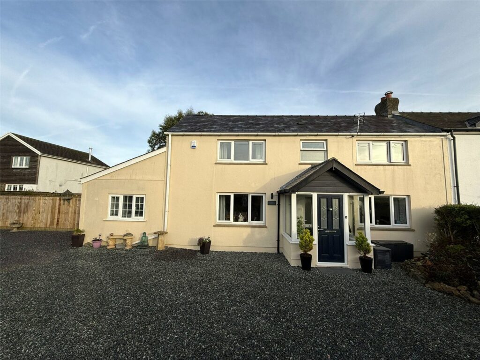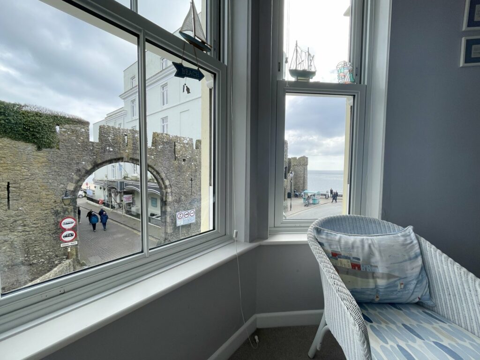Gelli Hill, Llawhaden, Narberth, Pembrokeshire, SA67 8DL
Key Features
- Holiday Lets
Full property description
"The Stables" is an extremely well appointed detached two bedroom cottage situated in the tranquil village of Gelli and approximately 10 minutes drive to the popular town of Narberth providing shops, schools, railway station, health and dental centres and short drive to the local Pembrokeshire coastline. The property is over 100 years old, converted in 2016 into the property we see today offering much charm and character. Early viewing is highly recommended to appreciate this delightful property that briefly comprises: Living room, kitchen/diner, garden room, down stairs W.C & shower, a double bedroom downstairs, spiral staircase leading upper floor with double bed and bath. Externally: Large garden with beautiful views of the countryside and the mountains beyond, detached garage and off road parking for a number of cars. An ideal rural retreat or holiday let investment. To book a viewing please call the team in Tenby who will be more than happy to help or answer any questions.
Living Room 5.391m x 3.883m
Leading in from the garden/driveway through a wooden front door -
Good size living room with a solid fuel burner & hearth, laminate flooring throughout, light fittings, Spiral staircase leading up to the first floor.
Bedroom 2 7.055m x 2.1293m
The spiral staicase from the living room takes you up to bedroom 2 which is a double room, 2 velux windows,light fitting, cast iron bath, heated towel rail, shelving, vinyl flooring by bath, carpet in the bedroom area.
Kitchen 5.899m x 1.876m
Tiled floor through out, fitted base units 2 windows, ceiling down lighters.
Dining area 2.037m x 3.017m
leading from the kitchen the dining area has tiled floor, light fitting electric socket.
Bedroom 1 3.415m x 2.993m
Laminate flooring, light fitting, ceiling skylight, electric sockets, radiator.
Garden room 2.231m x 1.989m
Facing onto the garden this lovely quiet space would make an ideal home office.
Tiled floor, doors leading on to garden, window unit, light fitting.
Shower Room 2.211m x 1.082m
light fitting, tiled floor,velux window, white suite - WH basin,W.C. walk in shower

Get in touch
Try our calculators
Mortgage Calculator
Stamp Duty Calculator
Similar Properties
-
St. Twynnells, Pembroke, Pembrokeshire, SA71 5HU
£240,000 OIROSold STCNestled in a picturesque rural setting, this charming detached house offers a peaceful retreat with stunning water/sea views. Boasting two bedrooms, this property is perfect for those seeking a tranquil lifestyle. The house features a spacious garden, ideal for enjoying the outdoors and entertaining...2 Bedrooms2 Bathrooms1 Reception -
Ashdale Lane, Hill Mountain, Haverfordwest, Pembrokeshire, SA62 4NU
£265,000Sold STCPLANNING APPROVED FOR A 2 STOREY EXTENSION FBM Haverfordwest are pleased to offer Hill View to the open market. This inviting semi-detached home offers a comfortable and practical layout, perfect for a couple or small family. With two bedrooms, it provides cosy living spaces and a peaceful settin...2 Bedrooms1 Bathroom1 Reception -
St. Florence Parade, Tenby, Pembrokeshire, SA70 7DT
£225,000 OIROSold STCfbm Tenby are pleased to welcome Flat 3, Spetchley to the open market. The property has been kept immaculately by the current vendors and benefits from a sea view and rear balcony overlooking the shared rear courtard. Flat 3 is ideally suited to both first time buyers and second home owners alike. T...2 Bedrooms1 Bathroom1 Reception
