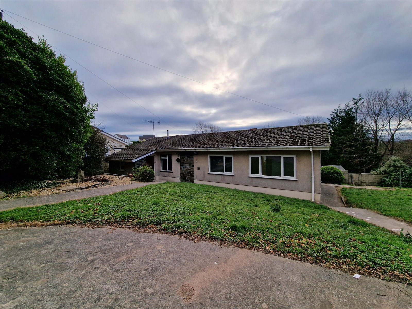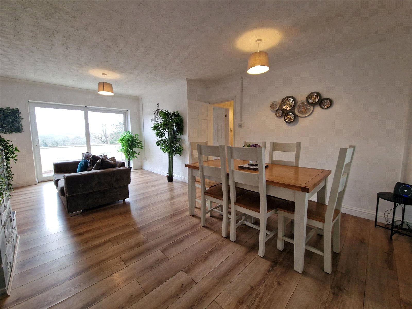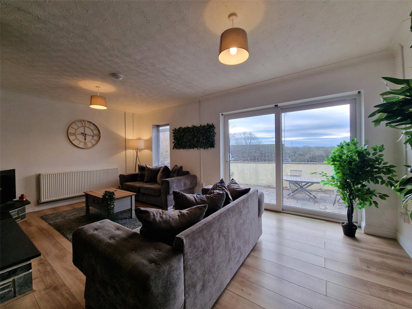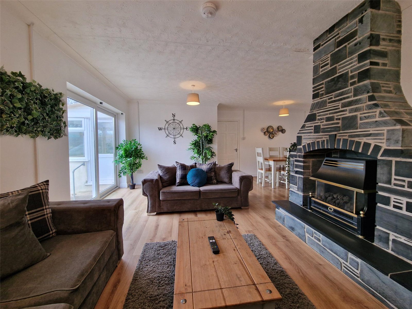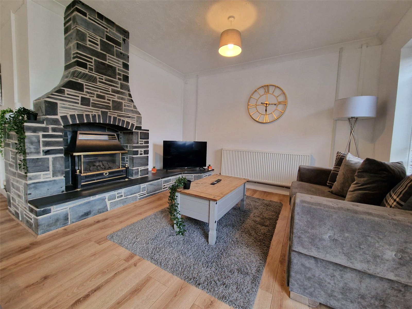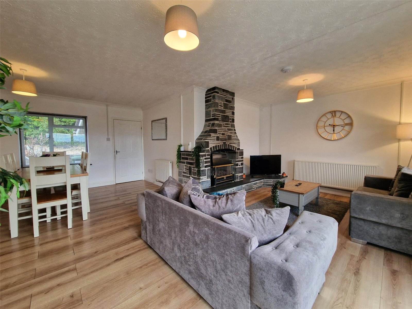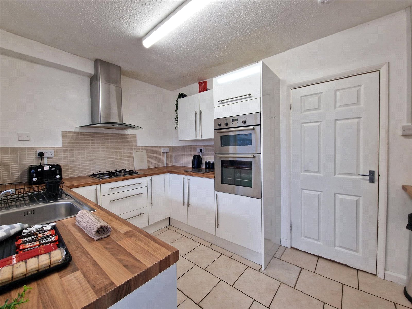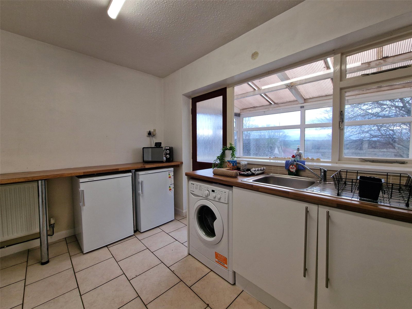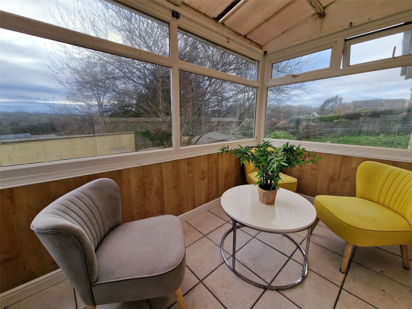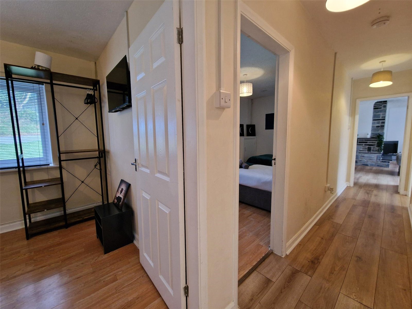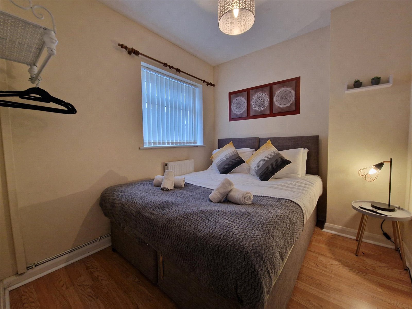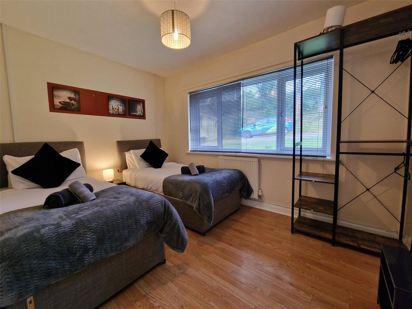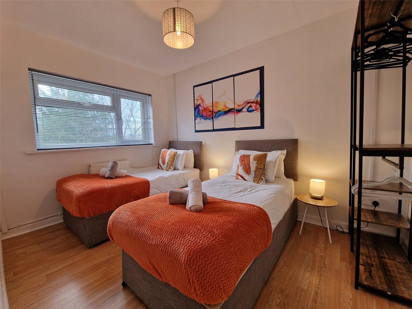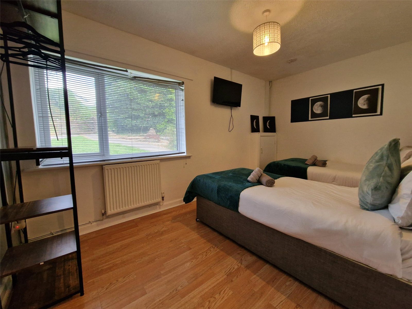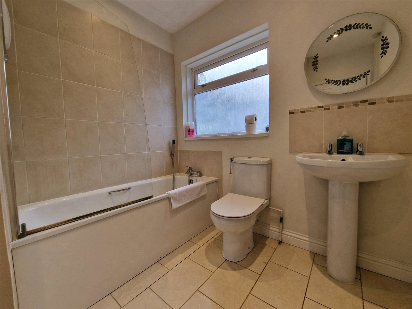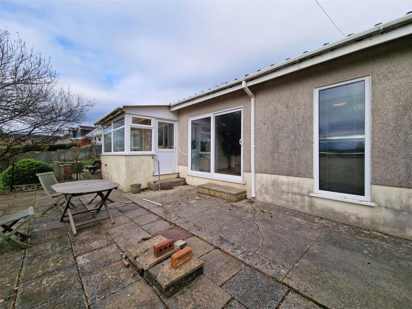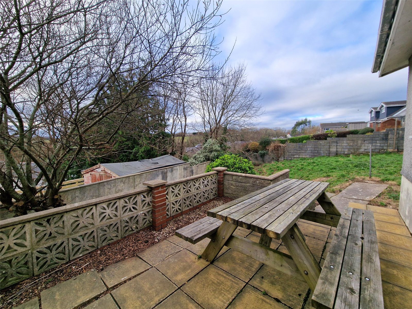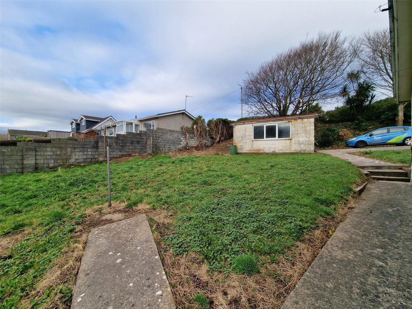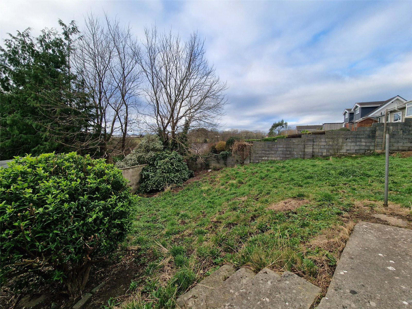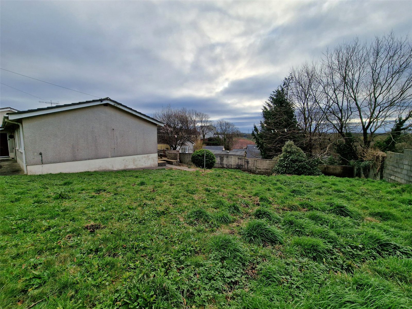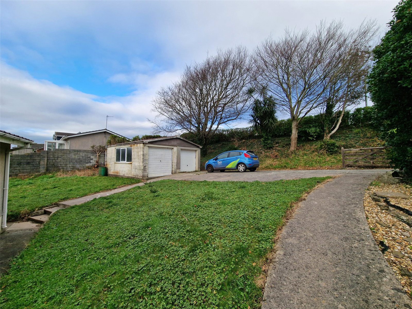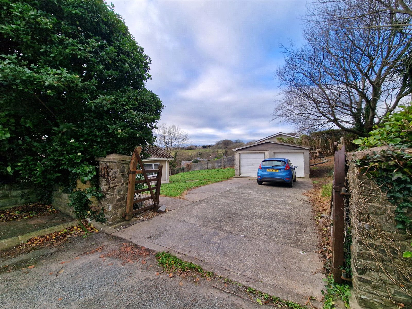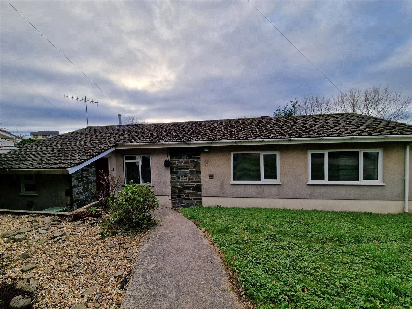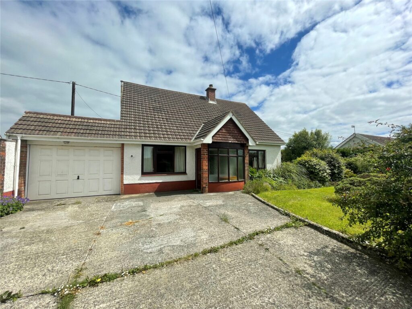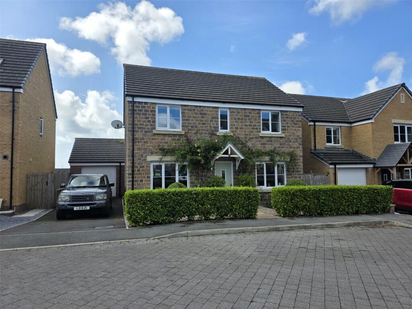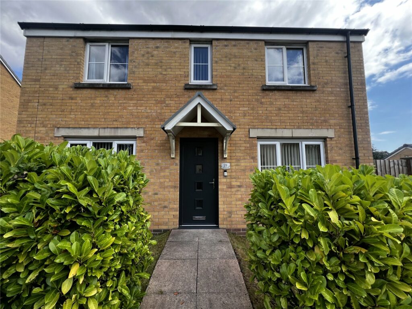Sold STC
£285,000
OIRO
Furzy Bank, Pembroke Dock, Pembrokeshire, SA72 6QH
Nestled in a sought-after location, this charming detached bungalow offers a perfect blend of comfort and convenience. Boasting open plan living and four well-appointed bedrooms, this property is idea...
Key Features
Full property description
Nestled in a sought-after location, this charming detached bungalow offers a perfect blend of comfort and convenience. Boasting open plan living and four well-appointed bedrooms, this property is ideal for families looking for space and tranquillity. The very spacious garden provides a peaceful retreat, perfect for relaxing or entertaining guests. The detached double garage offers ample parking and storage space, adding to the practicality of this home. The property has planning for a three bedroom bungalow. Please enquire for further details. Planning number - 20/0991/PA Conveniently located, access is easily affordable to an extensive range of amenities and shopping facilities. Schooling is also available at all levels nearby and within walking distance. A well-presented dwelling with spacious accommodation ideally suiting a family residence or holiday/rental accommodation. The property is located just a short distance to several sandy beaches and spectacular scenery within Pembrokeshire. Don't miss the opportunity to make this delightful bungalow your new home. Contact us today to arrange a viewing and discover all that this property has to offer.
Entrance: 2.02m x 1.93m
Lounge/Dining Area: 6.45m (max) x 5.65m (max)
Kitchen: 2.72m x 2.48m
W/C: 1.93m x 0.84m
Inner Hallway: 5.58m x 0.97m
Bedroom: 4.41m x 2.56m
Bedroom: 3.69m x 2.56m
Bedroom: 3.59m x 2.56m
Bedroom: 2.66m x 2.36m
Bathroom: 2.47m x 2.25m
"What 3 Words":
///bookshelf.tactical.calibrate
Services:
We are advised that all mains services are connected.

Get in touch
Try our calculators
Mortgage Calculator
Stamp Duty Calculator
Similar Properties
-
Bethlehem, Haverfordwest, Pembrokeshire, SA62 5QL
£310,000Sold STC4 Bedrooms Mature Gardens Large Garage Village Location Beautiful Rural Views FBM are delighted to market Hillcroft, Bethlehem. Owned by the current vendor for almost 40 years Hillcroft has been a loving family home. The property itself is surrounded by beautiful mature gardens, a small pond ...4 Bedrooms2 Bathrooms3 Receptions -
Keep Hill Close, Pembroke, Pembrokeshire, SA71 4TS
£299,995 OIROFor SaleSituated in a desirable residential area on a no-through road, this immaculate four-bedroomed house, only 7 years old, offers modern living at its finest. The ground floor features two reception rooms - a spacious living room and the other, currently used as a music room, but would equally suit bein...4 Bedrooms2 Bathrooms2 Receptions -
Gatehouse View, Pembroke, Pembrokeshire, SA71 4TP
£299,950 OIROFor SaleBright & Spacious 4-Bedroom Detached Family Home in Prime Location This beautifully presented 4-bedroom detached family home offers a high-quality finish throughout and is perfectly designed for modern living. Situated in a sought-after location close to schools, this home is ideal for growing fami...4 Bedrooms2 Bathrooms2 Receptions
