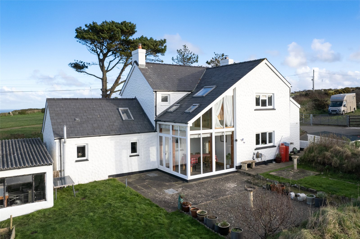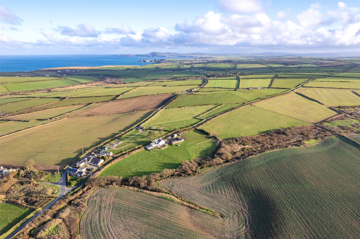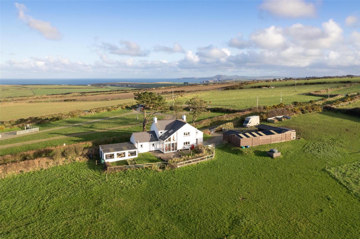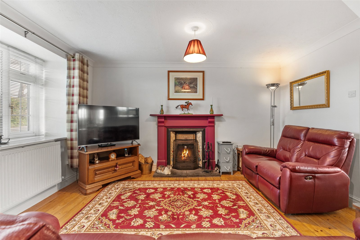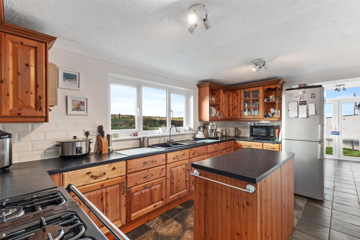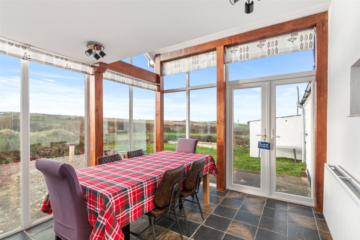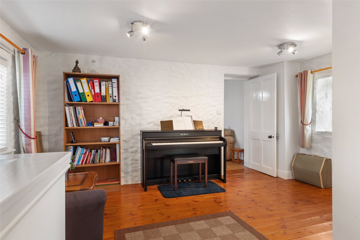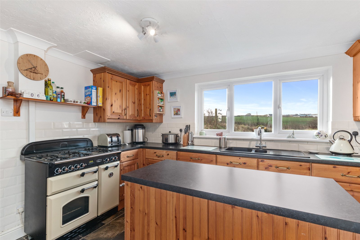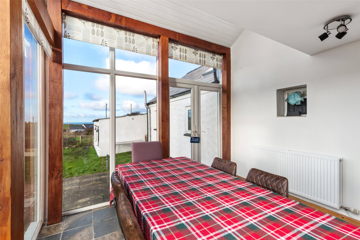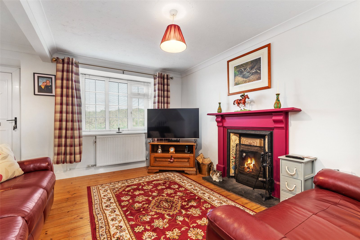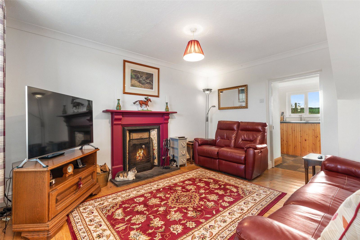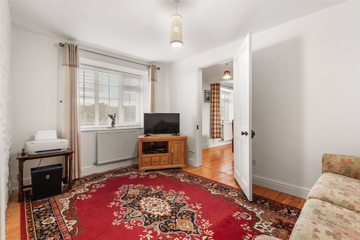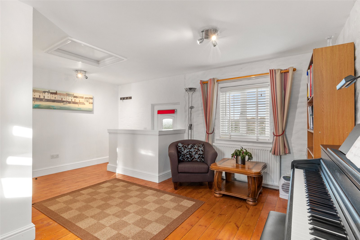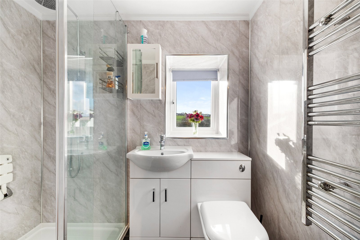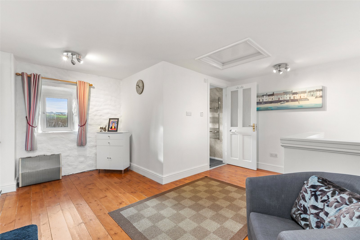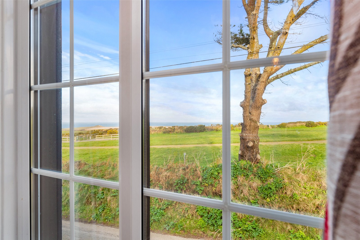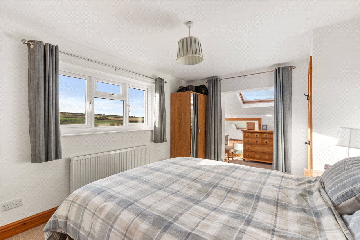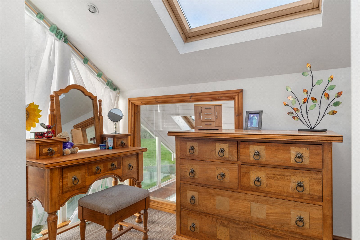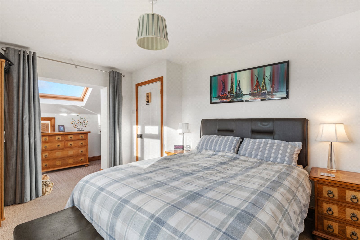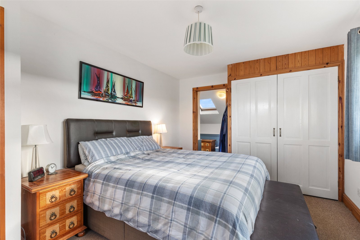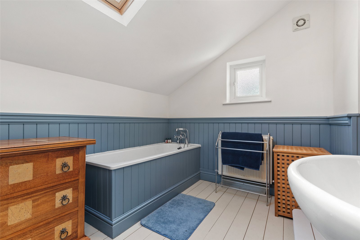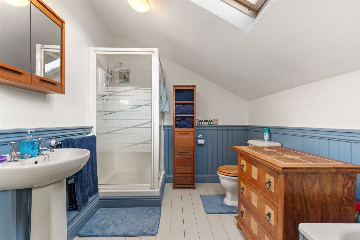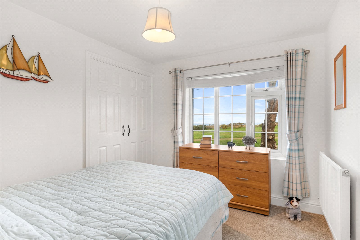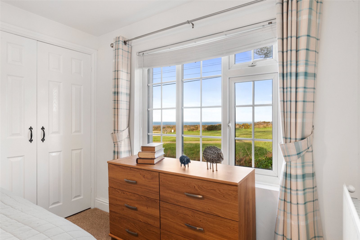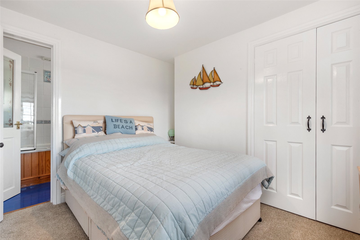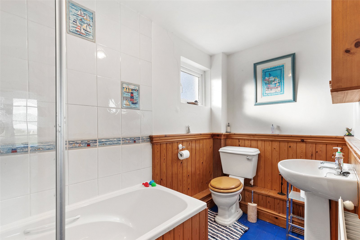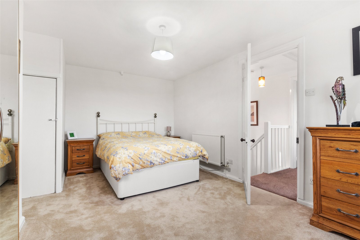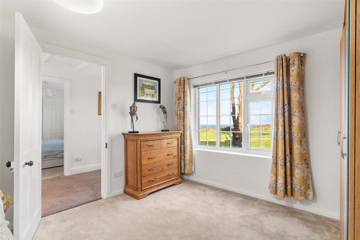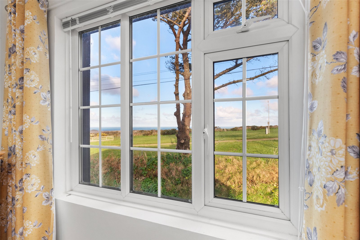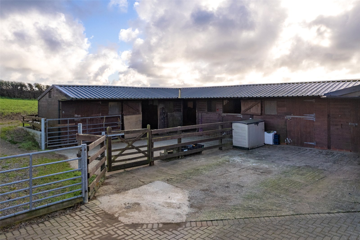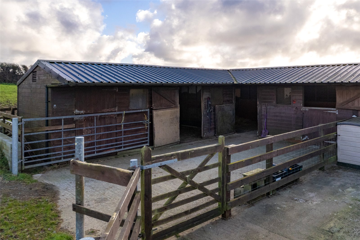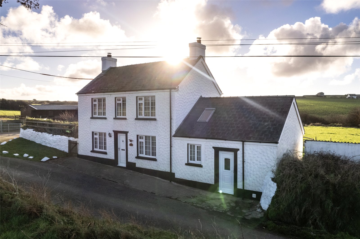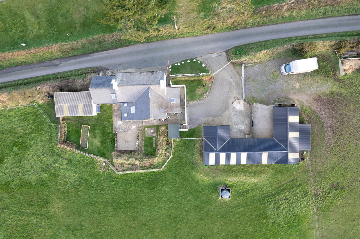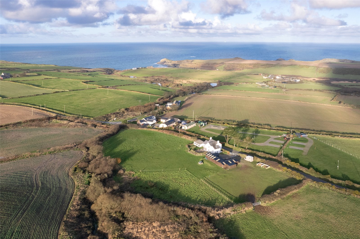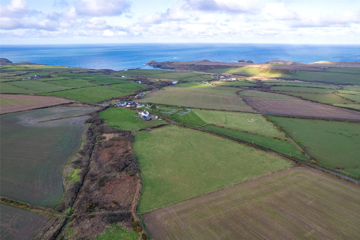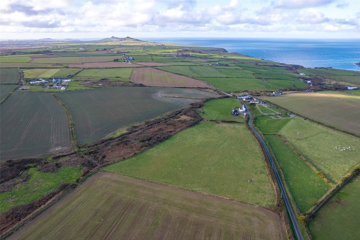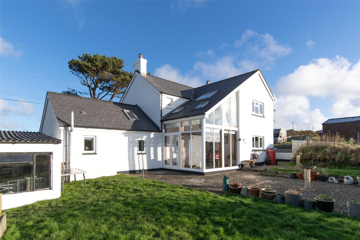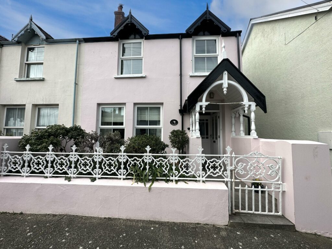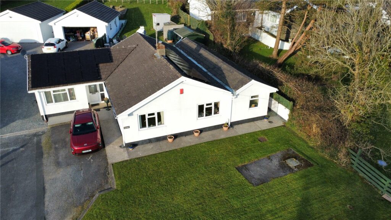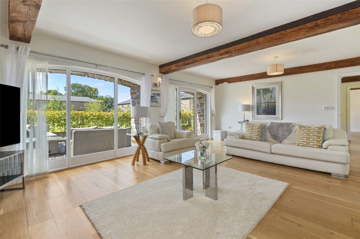Berea, Haverfordwest, Pembrokeshire, SA62 6DW
Key Features
- Water/Sea Views
Full property description
FBM Haverfordwest are proud to present Cwmwdig Lodge to the market. This charming period detached home, situated in a picturesque coastal setting benefits from scenic panoramic views of the coast and beyond, as well as close proximity to the renowned city of St. Davids. As such, this property is likely to be popular to a range of buyers. Boasting four bedrooms, three reception rooms and three bathrooms, this residence offers ample space for comfortable living. Outside of the main living accommodation, the property is elevated by its 6+ acres of paddock land, as well as its 5 stables, tack room, hay store, tractor shed and workshop. The land is gently sloping, and offers exquisite views over the North Pembrokeshire coastal landscape and Celtic Sea. Immaculately presented and maintained, the current owners have enhanced the property to perfectly suit those looking for equestrian facilities in a serene setting. Additional features include the potential for a self-contained annex setting within the house, oil-fired central heating, a spacious kitchen & utility area, open fire to the lounge and a sizeable off-road driveway with EV charging facilities. This property offers highly desirable features in a much sought-after setting, and as such it comes with our highest recommendation.
Lounge 4.5mx4m
From the fore of the property, the uPVC front door gives access to a sizeable main lounge. Benefitting from wood flooring, open fireplace with wood mantel and slate hearth, uPVC double-glazed window to the fore, radiator and spotlighting. Access to;
Kitchen 4.5mx2.99m
Sizeable kitchen to the rear of the property, with a range of solid wood base & wall units, as well as a kitchen island. Also benefitting from Rangemaster oven and gas hob, 1.5 sink and drainer, uPVC double-glazed window with scenic views to the rear, tiled flooring, spotlighting and radiator. Access to;
Dining Room 3.34mx2.99m
Bright and airy dining room, with vaulted ceiling, full height double glazed uPVC windows to side and rear giving picturesque views to the coast, French doors allowing for garden access, 2 x double-glazed skylights above, solid oak supports, tiled flooring, radiator and spotlighting.
Utility Room 2.91mx2.4m
From the kitchen, access to the handy utility space. Comprising of base units with plumbing connections for white goods, oil-fired central heating boiler, tiled flooring, uPVC double-glazed window and door giving access to garden, as well as exposed beams to ceiling, radiator and spotlighting. Access to;
Cloakroom
With W/C, wash hand basin, uPVC double-glazed window, tiled flooring, lighting and radiator.
Annex Bedroom 4.0mx2.73m
From the lounge, access given to an additional living area which could be utilised as an annex bedroom if so required. Comprising of fireplace feature, wood flooring, spotlighting, radiator, uPVC double-glazed window to fore and access to;
Annex Lounge 4.77mx4m
Sizeable reception space, benefitting from front & rear uPVC double-glazed windows affording views to the coastline, as well as separate uPVC entrance door to the fore, allowing for access independent of the main property. As well as wood flooring, radiator, spotlighting, attic access and access to;
Annex Shower Room 2.1mx1.53m
Shower room serving the annex space, comprising of double shower unit, integral wash hand basin and w/c with storage cupboards, heated towel rail, uPVC double-glazed obscure glass window, extractor fan and lighting.
Landing
Carpeted split level landing, with lighting, attic access, uPVC double-glazed window to the fore and access given to;
Master Bedroom 4.5mx2.9m
Rear-facing master bedroom suite, affording exceptional views through the uPVC double-glazed windows to the coast. Additionally, carpeted flooring, radiator, light fittings and access to;
Dressing Room 3.12mx1.5m
Useful dressing area, benefitting from carpeted flooring, Velux double-glazed window and spotlighting.
En Suite 3.96mx2.4m
Sizeable en suite bathroom, comprising of bath, separate electric shower unit, hand wash basin, w/c, wood flooring, wood panelling throughout, Velux double-glazed window, extractor fan, lighting and radiator.
Bedroom 2 3.52mx2.71m
Front-facing double bedroom suite, affording exceptional views through the uPVC double-glazed windows to the coast. Additionally, carpeted flooring, radiator, light fittings and large integral wardrobe space. Access to;
En Suite
Sizeable en suite bathroom, comprising of bath with shower over, hand wash basin, w/c, wood flooring, wood panelling throughout, double-glazed window, extractor fan, lighting and radiator.
Bedroom 3 4.82mx3.3m
Large front-facing double bedroom suite, affording exceptional views through the uPVC double-glazed windows to the coast. Additionally, carpeted flooring, radiator, light fitting and airing cupboard.
Externally
The property benefits from a plot of just over 6.5 acres (2.6 hectares), with a multitude of features to cater to a range of buyers. From the quiet country road on which the property is situated, parking is available for 2 cars to the fore of the property, and there is ample parking for multiple vehicles on the main paved driveway. There is vehicular access from this driveway to the property's paddocks and the stables. The driveway benefits further from a fitted EV charger and ample access space for a horsebox if required. The land itself gently slopes, and is well maintained, affording exceptional views over the North Pembrokeshire landscape, coast and Celtic Sea beyond.
Stables
The property has advanced equestrian facilities for the new vendor's personal use. There are five main stables, with an adjoining tak room and a tractor shed to the rear. Lighting, mains sockets and water is connected.
Workshop
A sizeable workshop on the property, currently utilised as both a workshop and a haystore. 3 x single glazed windows and wide access doorway. Offers ample potential for use as a home office space or hobby/craft room.
Additional Information
Local Authority; Pembrokeshire County Council
Council Tax Band; E
Services; Mains electricity & water, private drainage and oil-fired central heating. LPG for hob.
What3Words///adventure.gosh.shells
Viewings; We politely request that all viewings are conducted strictly by appointment with FBM Haverfordwest.

Get in touch
Try our calculators
Mortgage Calculator
Stamp Duty Calculator
Similar Properties
-
Church Park, Tenby, Pembrokeshire, SA70 7EF
£470,000Sold STCRarely does property on Church Park come on to the market and 'Rosebay' presents a perfect opportunity for any purchaser. This end of terrace spacious four bedroom property is well located and is only a short walk from the famous Tenby town walls, award winning beaches, restaurants and boutique shop...4 Bedrooms2 Bathrooms -
East Williamston, Tenby, Pembrokeshire, SA70 8RT
£480,000 OIROFor Salefbm Tenby are delighted to introduce Cartref. A deceptive detached bungalow set on almost half an acre of grounds. The bungalow is spacious and versatile currently set up as a three bedroom property with 2 reception rooms and an office. The insulated double garage has an electric up and over door an...4 Bedrooms2 Bathrooms1 Reception -
The Rhos, Haverfordwest, Pembrokeshire, SA62 4AS
£575,000 Offers OverFor SaleNestled in the picturesque countryside, this charming 4-bedroom end of terrace barn presents an exceptional conversion into a stunning residential property. Boasting a peaceful and tranquil setting, this property offers a perfect retreat from the hustle and bustle of city life. The barn exudes soph...4 Bedrooms2 Bathrooms2 Receptions
