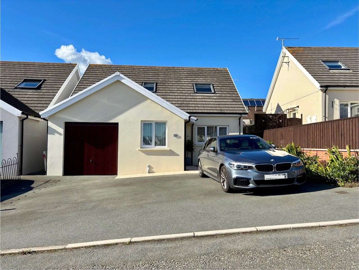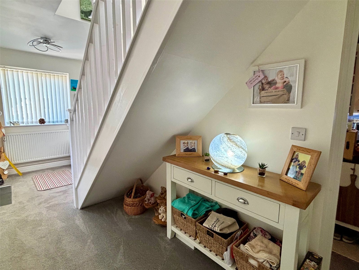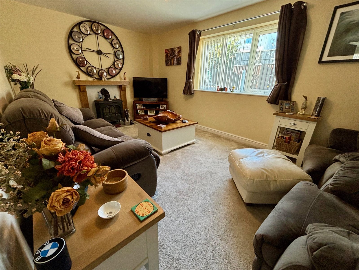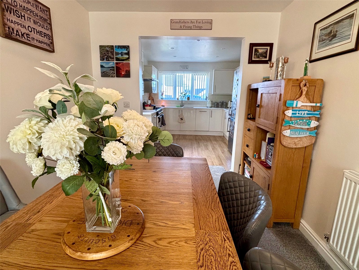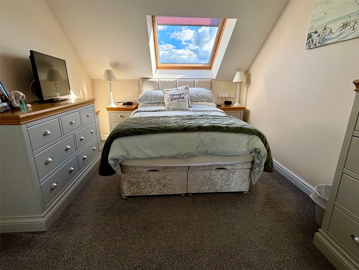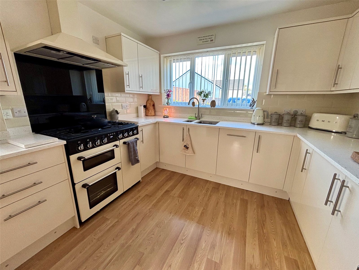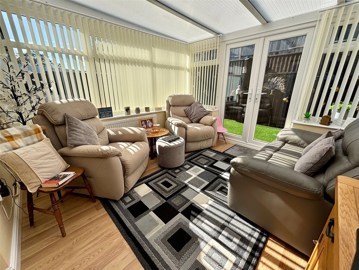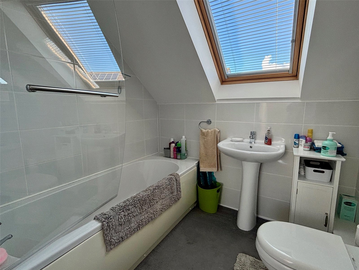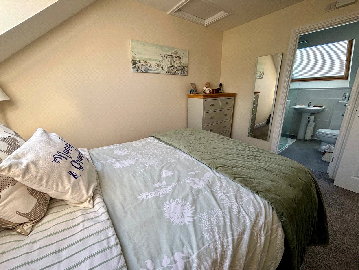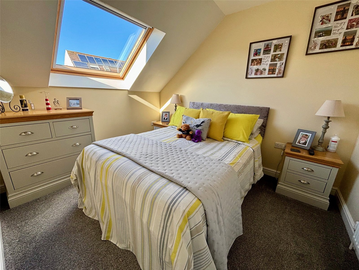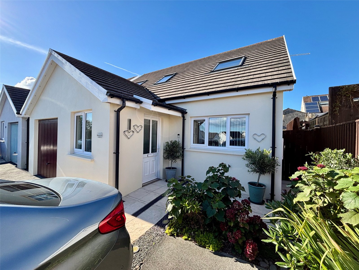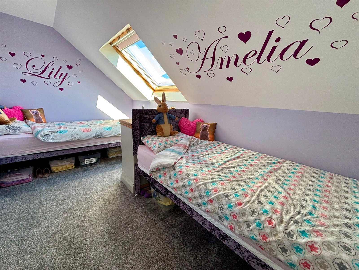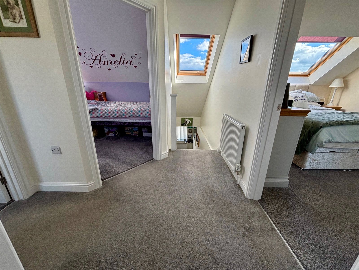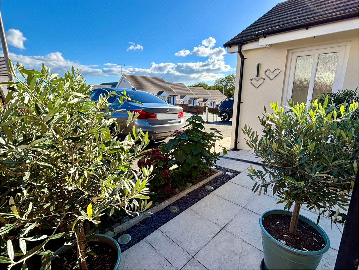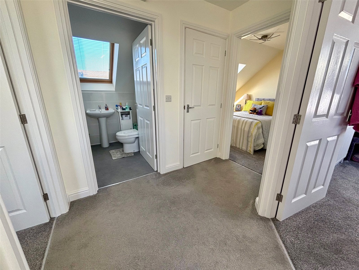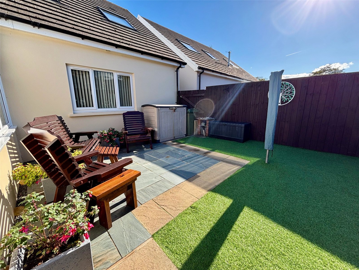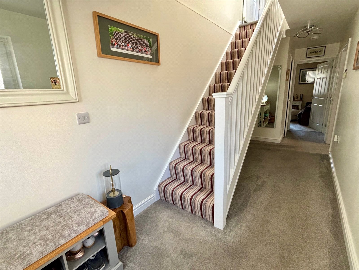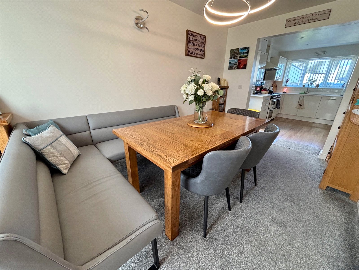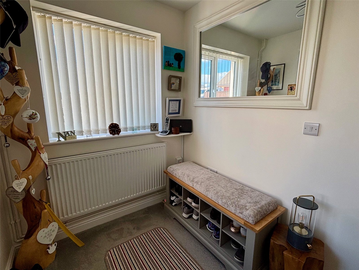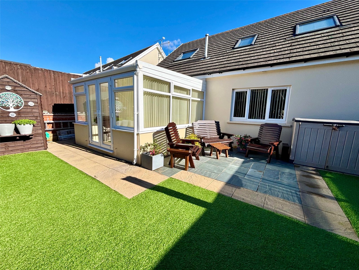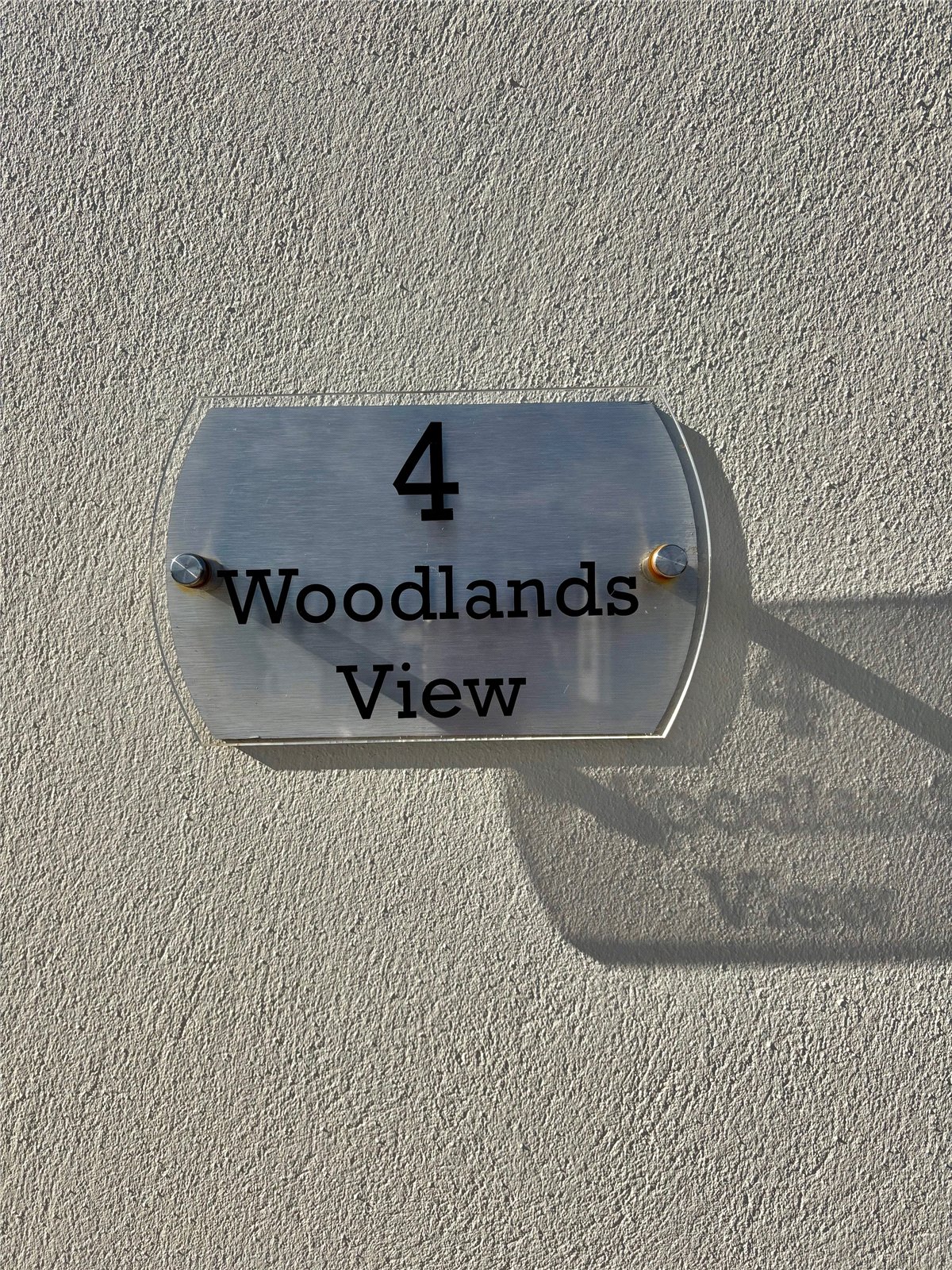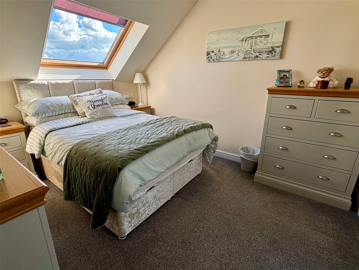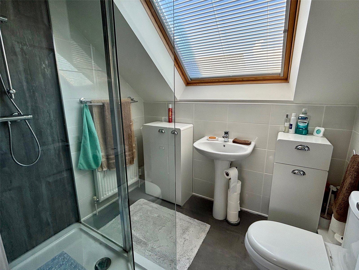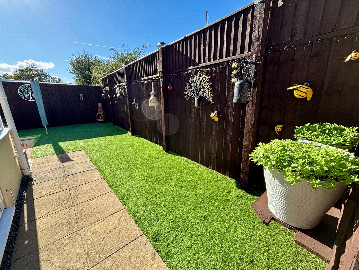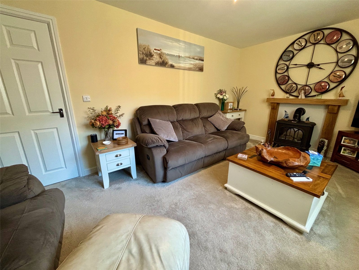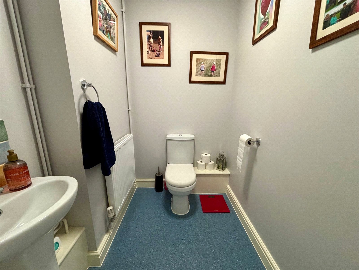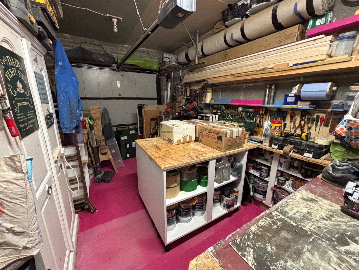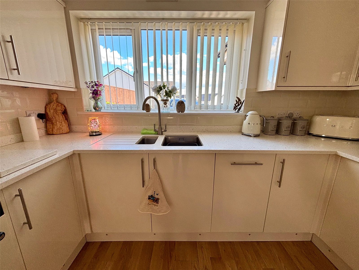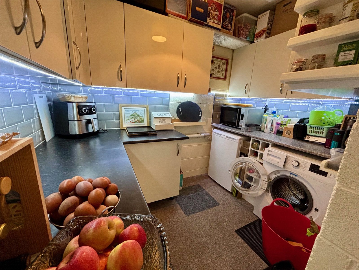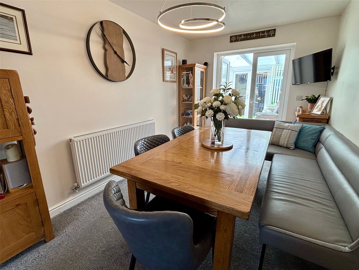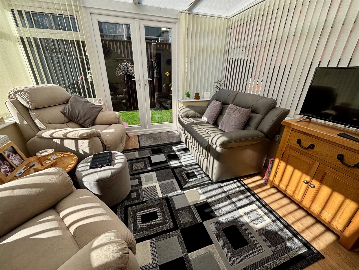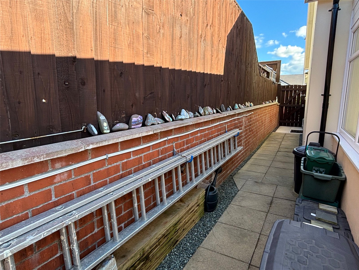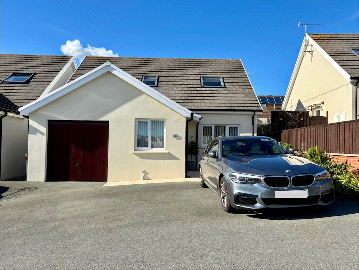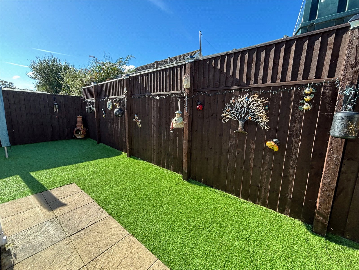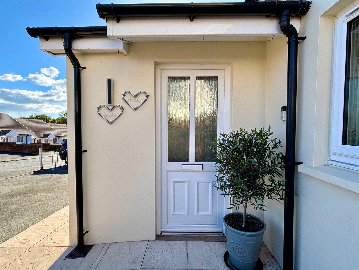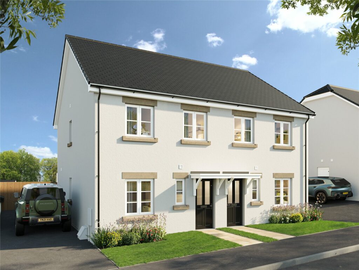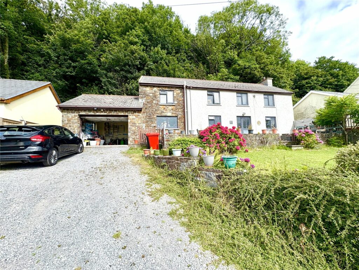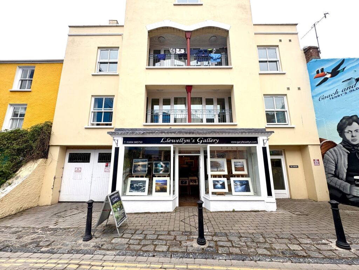£289,999
Woodlands View, Milford Haven, Pembrokeshire, SA73 1EY
**** 3-Bedroom Detached Dormer Bungalow with Conservatory and Integral Garage / Workshop ****
FBM are delighted to present this spacious, 7 year old, three-bedroom detached dormer bungalow, situated...
Key Features
Full property description
**** 3-Bedroom Detached Dormer Bungalow with Conservatory and Integral Garage / Workshop **** FBM are delighted to present this spacious, 7 year old, three-bedroom detached dormer bungalow, situated in the highly sought-after Woodland View development. This quiet and attractive residential area is tucked away from the main roads, offering peace and privacy, while still being just a ten-minute walk from the bustling town of Milford Haven. The location is ideally placed within close proximity to local schools, public transport links, and the popular Milford Marina, which continues to grow as a hub for boutique shopping, restaurants, and bars. The property offers deceptively spacious accommodation throughout. On the ground floor, a large and welcoming entrance hallway provides access to a bright and comfortable lounge which overlooks the rear garden. There is a good-sized downstairs W.C. as well as a large storage cupboard for added convenience. The kitchen is modern and well-equipped, featuring integral appliances including a built-in dishwasher, and extractor fan. The boiler, a Worcester combination model, is also located here. The kitchen opens into a separate dining room, which benefits from French doors leading into a lovely conservatory, providing further living space and views over the spacious, lawned garden. The property also benefits from an integral garage, which can be accessed internally from the hallway. The garage is generously sized and includes an electric up-and-over door, as well as a utility area situated at the rear, making it a highly functional space. Upstairs, the dormer layout accommodates three well-proportioned bedrooms, each designed to maximise natural light with the use of Velux windows. The master bedroom boasts its own en suite bathroom, while the family bathroom is also located on this floor, along with an additional large storage cupboard that serves as the airing cupboard. This home is built to a high standard, with traditional brick-and-mortar construction throughout the entire development, offering durability and a timeless aesthetic. It represents a fantastic opportunity for families, retirees, or anyone looking to move into a high-quality new build in a desirable location. For further information or to arrange a viewing, please do not hesitate to contact us on 01646 698469, where one of our sales representatives will be happy to assist you.
Entrance Hall
Lounge 3.15m x 5.4m
Kitchen / Diner 3.23m x 8.46m
Conservatory 3.45m x 3.56m
Downstairs W.c 1.85m x 1.45m
Utility Room 2.8m x 2.62m
Integral Garage / Workshop 4.5m x 2.82m
First Floor Landing
Family Bathroom 1.9m x 2m
Bedroom 1 2.9m x 3.73m
En Suite Shower Room 1.9m x 2.18m
Bedroom 2 4.04m x 2.3m
Bedroom 3 2.67m x 3.12m
External Gardens

Get in touch
BOOK A VIEWINGDownload this property brochure
DOWNLOAD BROCHURETry our calculators
Mortgage Calculator
Stamp Duty Calculator
Similar Properties
-
Station Road, SA68 0AF
£299,950For SaleWelcome to Gerddi Rhosyn, Kilgetty – A Brand New, Exclusive Development of 15 Executive Houses by Obsidian Homes. Discover the exceptional lifestyle at Gerddi Rhosyn, a stunning new development offering an exclusive collection of 15 executive homes in the charming village of Kilgetty. With a c...3 Bedrooms2 Bathrooms1 Reception -
Llanmiloe Bach, Llanmiloe, Carmarthen, Carmarthenshire, SA33 4UB
£330,000 OIROFor Salefbm Tenby is delighted to introduce 3 Llanmiloe Bach to the open market. A detached 3 bedroom cottage in the popular village of Llanmiloe, boasting sea views from its elevated position whilst being within walking distance of the famous Pendine beach. The accommodation comprises of lounge, kitchen d...3 Bedrooms1 Bathroom1 Reception -
Upper Frog Street, Tenby, Pembrokeshire, SA70 7JD
£325,000 OIROSold STCfbm Tenby are delighted to introduce Flat 5 The Cobourg to the open market. This property would suit both a purchase as either a primary or secondary residence given the central location and access to secure parking. The property has been well maintained by the current owner meaning the property wou...3 Bedrooms2 Bathrooms1 Reception
