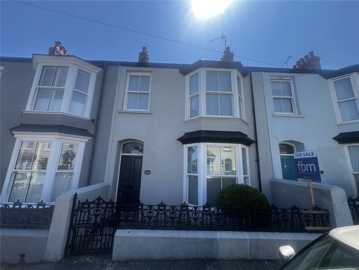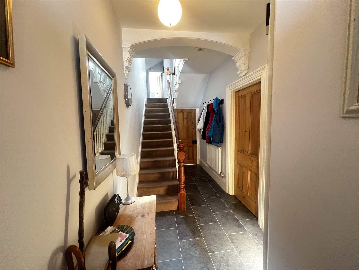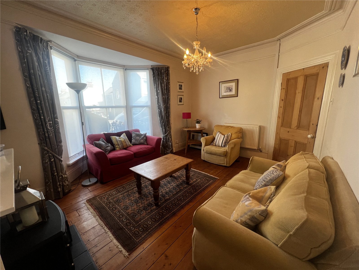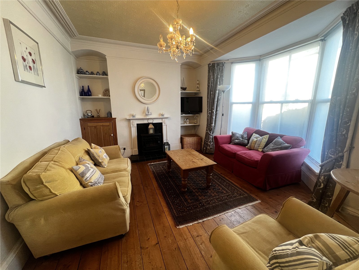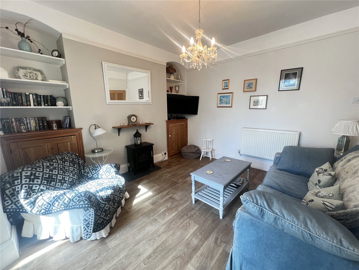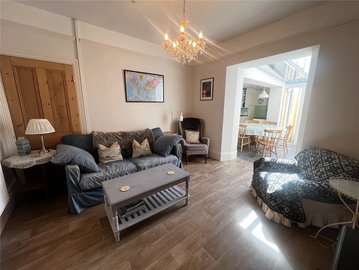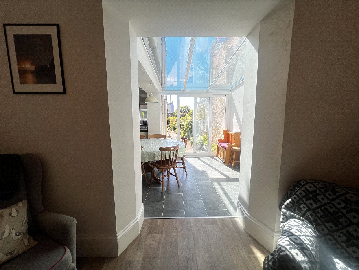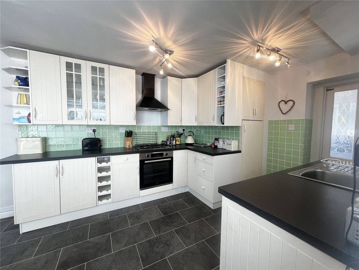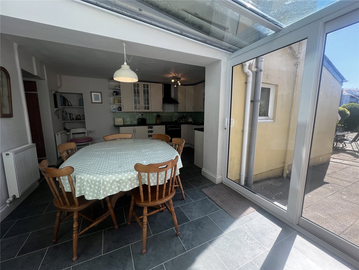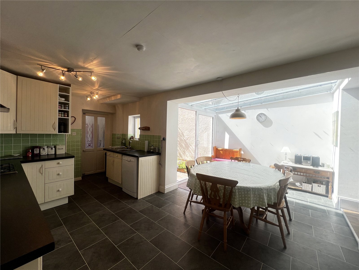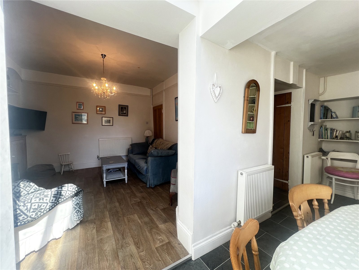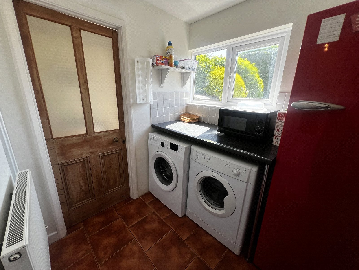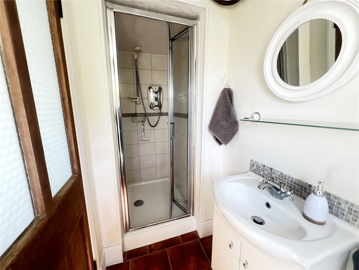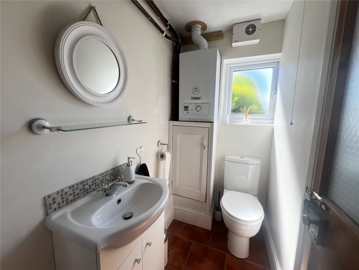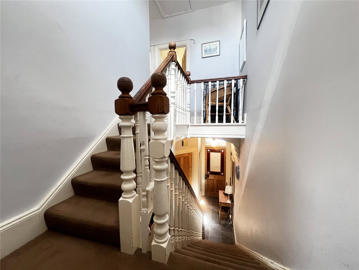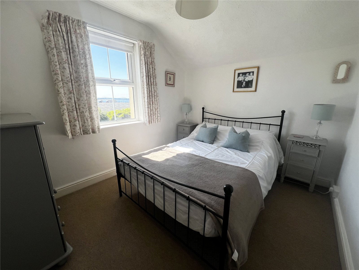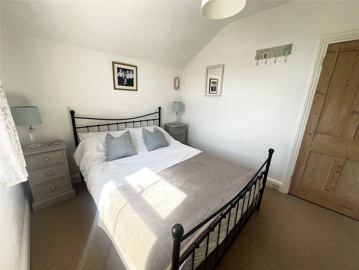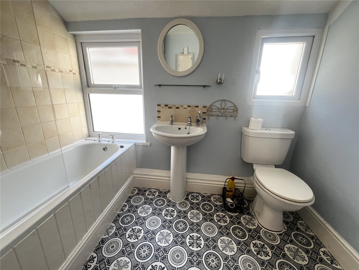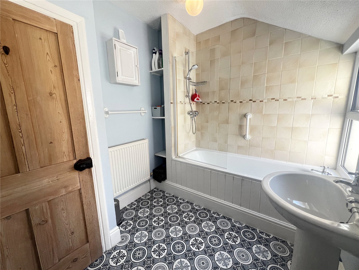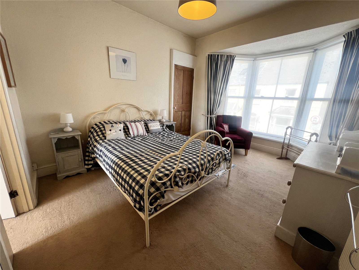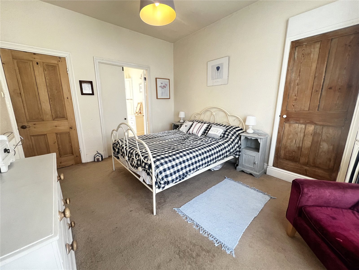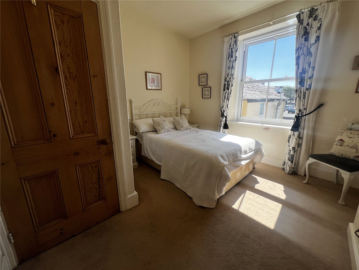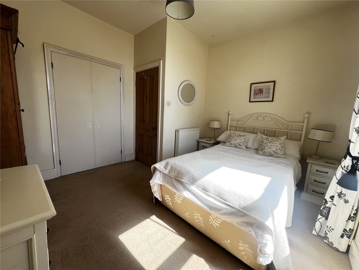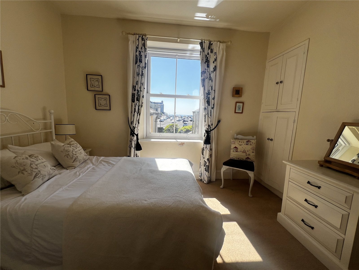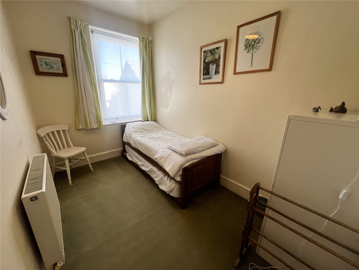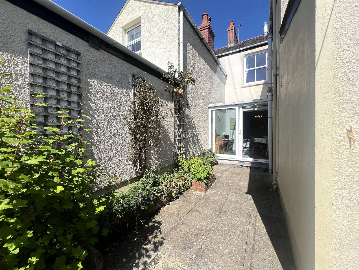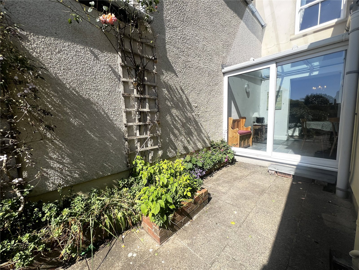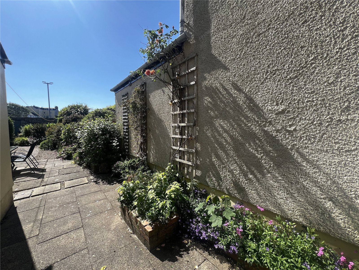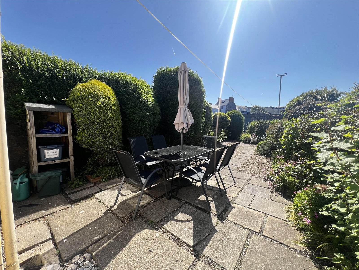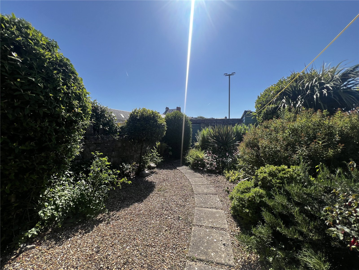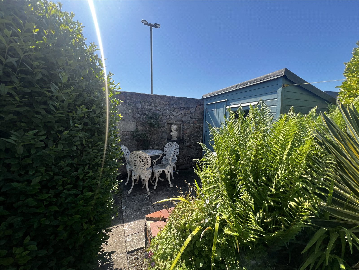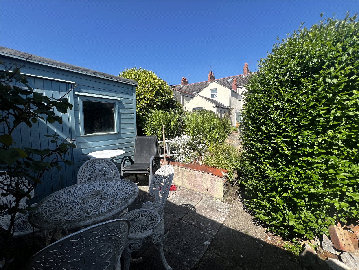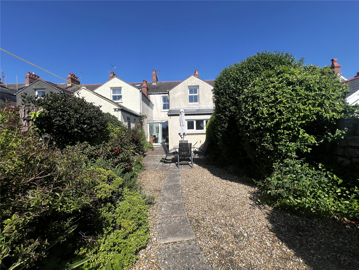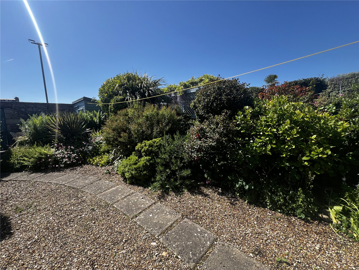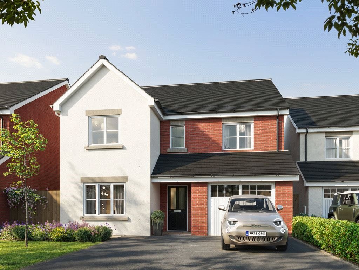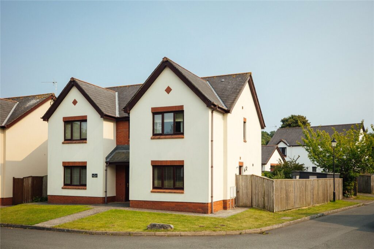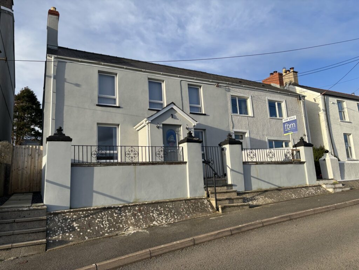Church Park, Tenby, Pembrokeshire, SA70 7EE
Key Features
- Water/Sea Views
Full property description
Step into timeless elegance with this beautifully presented Late Victorian terraced house, ideally located just outside Tenby’s historic town walls. This sought-after position allows you to enjoy everything the vibrant seaside town has to offer—its award-winning beaches, shops, restaurants, and attractions—while benefiting from a sense of peace, privacy, and quiet rarely found so close to the centre. Rich in character and charm, the home features high ceilings and abundant natural light throughout. The heart of the property is a stylish open-plan kitchen, living, and dining area, thoughtfully modernised to suit contemporary lifestyles. Perfect for entertaining or family gatherings, this space is complemented by a separate main lounge, offering a cosy retreat or a more formal reception area. To the rear, a beautiful enclosed garden with mature greenery provides a serene outdoor escape, perfect for enjoying the Pembrokeshire sunshine. A private gate offers easier access to Tenby South Beach, putting the sand and sea just steps from your door. The accommodation includes four well-appointed bedrooms, a modern family bathroom upstairs, and a downstairs shower room conveniently located off the utility room. Surrounded by coastal beauty, this home also provides easy access to Tenby’s golf course, water sports, and the breathtaking trails of the Pembrokeshire Coast National Park, all just a short drive away. This is a rare opportunity to own a distinguished period home in a peaceful yet central Tenby location. Contact our Tenby Office on 01834 842207 to arrange your viewing today.
Entrance Porch
Entrance porch with tiled flooring, providing a clean and practical welcome. Opens into the main hallway.
Hallway
Spacious hallway with vinyl flooring and a radiator. Provides access to both lounges and the kitchen, with stairs leading to the upper floor.
Lounge 1 4.18m x 4.12m (max)
Situated at the front of the property, this charming lounge features original wood flooring, a radiator, and built-in storage. Three double glazed sash windows fill the room with natural light.
Lounge 2 3.68m x 3.5m
A versatile space featuring vinyl flooring, a radiator, and built-in storage. Accessible from the hallway and seamlessly opening into the kitchen and dining area, ideal for modern living and natural light.
Kitchen Dining Room 6.22m (max) x 5.47m (max)
Spacious and open, this kitchen/dining area features vinyl flooring, two radiators, and a built-in pantry. Fitted with wall and base units, it includes integrated modern appliances, a sink and drainer, tiled splash backs, and space for additional white goods. A skylight above the dining space adds natural light, complemented by a double glazed window and sliding doors leading to the rear garden. Offers access to the hallway, second lounge, and utility room.
Utility Room 1.93m x 1.83m
A convenient and practical space with tiled flooring, tiled splashback, and a radiator. Includes space for white goods and a double glazed window for natural light. Provides access to the kitchen and the shower room.
Shower Room 2.94m (max) x 1.09m
Situated off the utility room, this shower room is fitted with a standalone shower, WC, and a wall and base mounted wash-hand basin. It features tiled flooring and a double glazed frosted window that offers both natural light and privacy.
First Floor Hallway
A carpeted hallway offering access to all bedrooms and the family bathroom. The space includes a radiator, a double glazed window, and stairs descending to the ground floor.
Bedroom 1 3.23m x 2.63m
A bright and carpeted bedroom featuring a double glazed window, offering scenic sea views towards Caldey Island, and a radiator.
Bedroom 2 4.4m (max) x 3.2m
A spacious carpeted bedroom featuring three double glazed sash windows, a radiator, and built-in storage. An interconnecting door provides access to Bedroom 3.
Bedroom 3 3.48m (max) x 3.43m (max)
This carpeted bedroom features built-in storage, a double glazed sash window offering stunning sea views towards Caldey Island, and a radiator for added comfort. An interconnecting door provides access to Bedroom 2.
Bedroom 4 3.45m x 2.09m
A carpeted bedroom featuring a radiator and a single double glazed sash window, allowing natural light into the space.
Bathroom 2.5m (max) x 2.03m (max)
A well-appointed bathroom with tiled flooring, featuring a bathtub with an overhead shower, WC, and a wall and base mounted wash-hand basin. The room is completed with a radiator and two double glazed frosted windows.

Get in touch
BOOK A VIEWINGDownload this property brochure
DOWNLOAD BROCHURETry our calculators
Mortgage Calculator
Stamp Duty Calculator
Similar Properties
-
Station Road, Kilgetty, SA68 0AF
£445,000For SaleWelcome to Gerddi Rhosyn, Kilgetty – A Brand New, Exclusive Development of 15 Executive Houses by Obsidian Homes. Discover the exceptional lifestyle at Gerddi Rhosyn, a stunning new development offering an exclusive collection of 15 executive homes in the charming village of Kilgetty. With a c...4 Bedrooms2 Bathrooms2 Receptions -
Grove Court Mews, Pembroke, Pembrokeshire, SA71 5PF
£445,000For SaleSpacious 4/5 Bedroom Detached Home on a Private Estate in Historic Pembroke Nestled on a generous corner plot within a sought-after private estate, this beautifully maintained 4/5 bedroom detached home offers modern, versatile living in the heart of Pembroke — just moments from local schools, sho...4 Bedrooms3 Bathrooms2 Receptions -
Hazelbank, Llanstadwell, Milford Haven, Pembrokeshire, SA73 1EN
£359,999For Sale*** CHAIN FREE 4 BEDROOM FAMILY HOME WITH LARGE GARDEN & GATED PARKING TO THE REAR *** Fbm are excited to welcome to the market for sale No.7 Hazelbank which is located in the much sought after location of Llanstadwell. This large 4 bedroom property overlooks fantastic water views and also bo...4 Bedrooms2 Bathrooms2 Receptions
