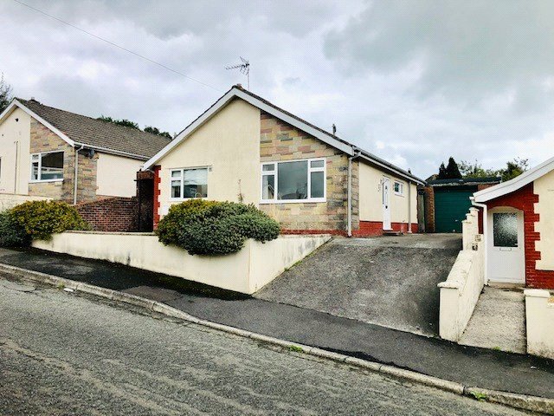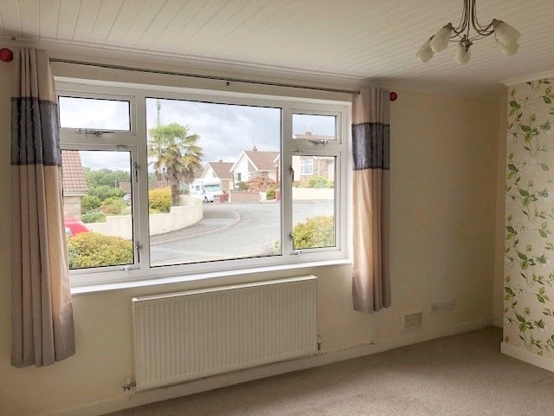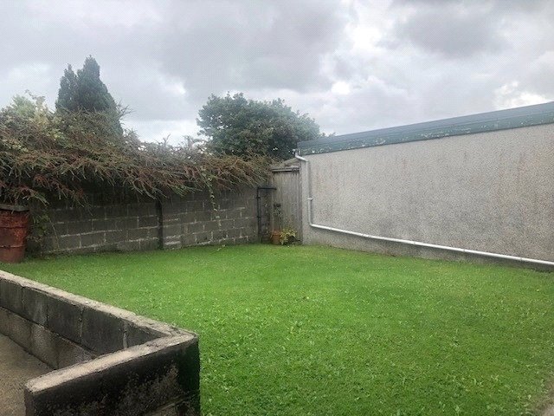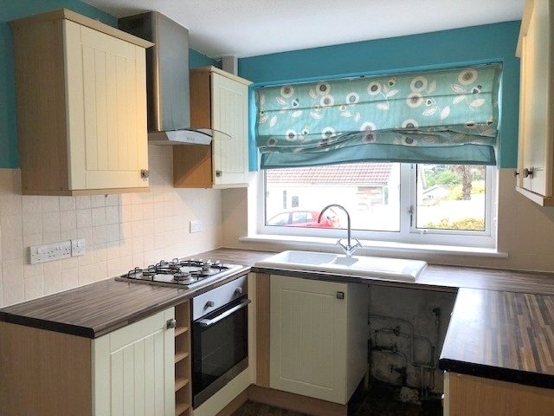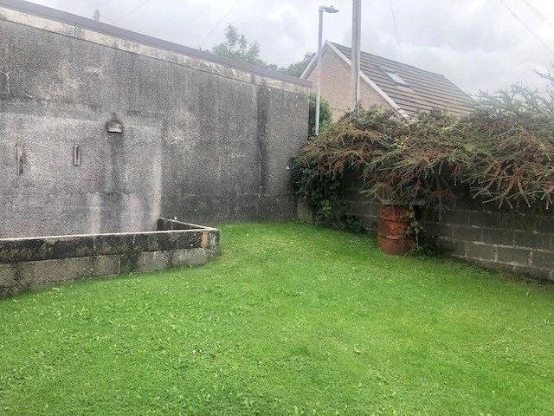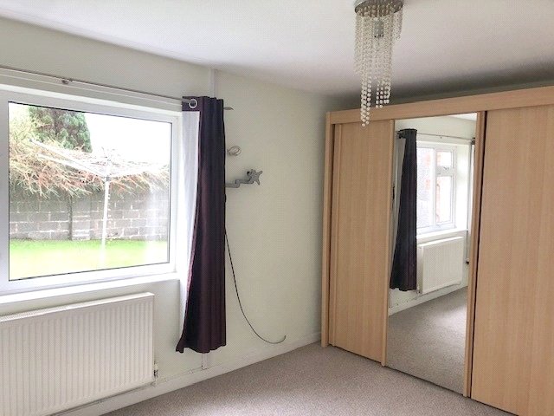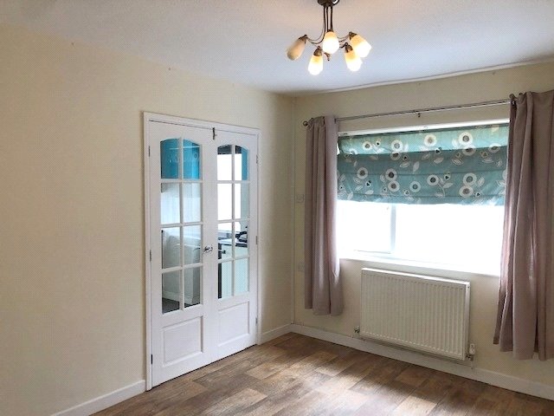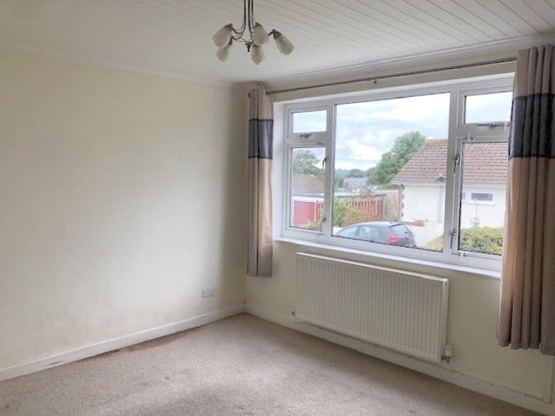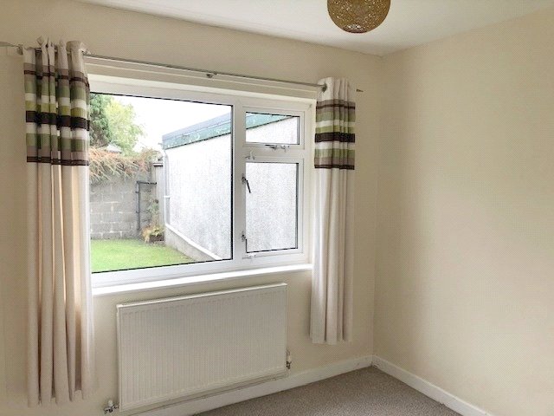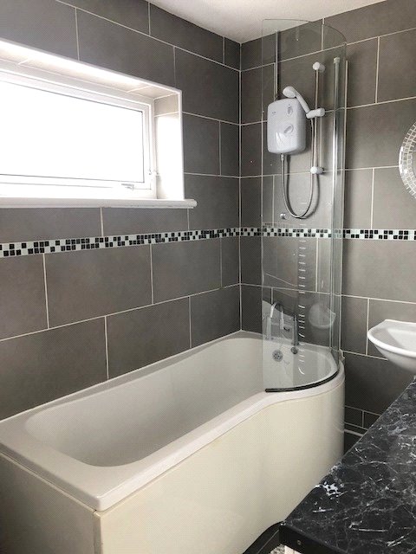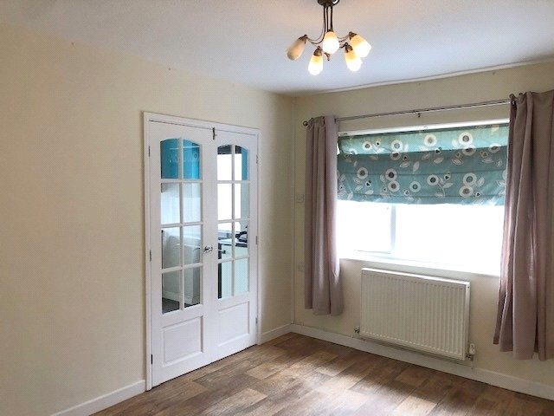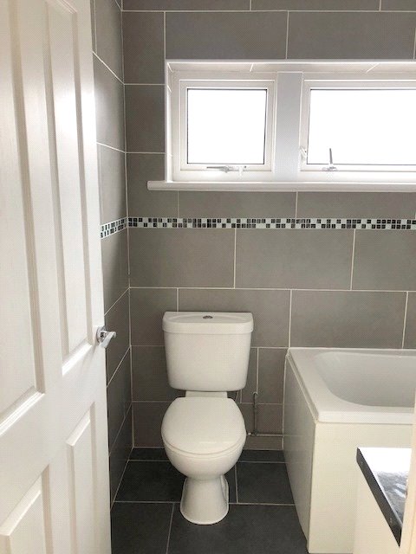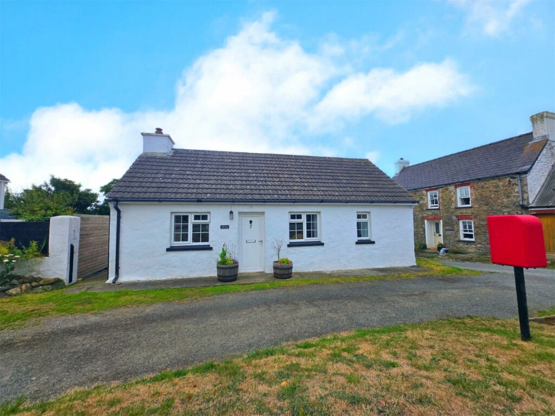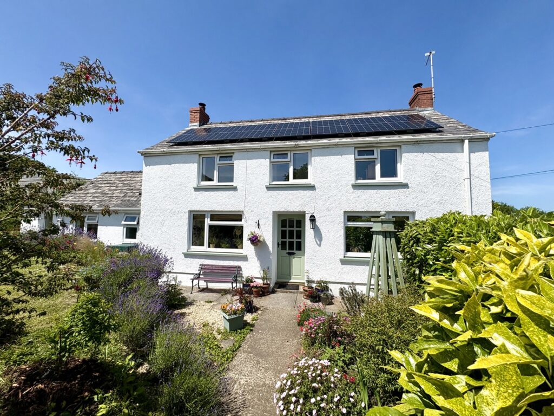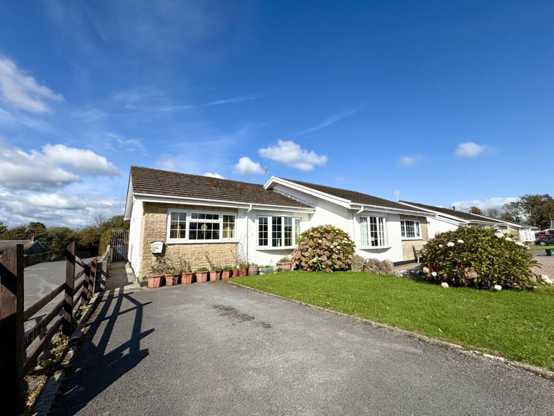Ash Park, Kilgetty, Pembrokeshire, SA68 0XY
Key Features
Full property description
FBM Estate Agents are delighted to bring 16 Ash Park, Kilgetty to the market. Benefiting from gas fired central heating and double glazing the accommodation comprises spacious entrance hall, lounge, kitchen, dining room, 2 bedrooms and modern bathroom. Kilgetty just a short walk from the school, shops, railway station, supermarket and amenities. Just a short drive is the seaside village of Saundersfoot and the ever popular Tenby and Pembrokeshire Coastline. For further information or to view please contact FBM Estate Agents on 01834 842207 or sales@fbm.co.uk.
Entrance Hall
uPVC double glazed door with obscure glazed side panel to front, wood effect flooring, doors to all rooms, telephone point, built-in shelved cloaks cupboard.
Lounge
uPVC double glazed window to front, carpeted, radiator, part glazed door to hallway, ceiling light, wooden cladding to ceiling, tv point.
Kitchen 3.6m x 2.4m
uPVC double glazed window to front, range of wall and base units with worksurfaces, inset ceramic sink and drainer with swan neck mixer tap, gas hob and extractor with electric oven under, space and plumbing for washing machine, uPVC double glazed door to side lean-to, glazed wooden door into dining room, door to lounge, ceiling light, built-in cupboard housing Worcester gas boiler.
Dining Room 4.3m x 3.1m
Window to side, wood effect flooring, ceiling light, door to hallway, glazed wooden door to kitchen, radiator.
Lean-To
uPVC glazed doors to front garden and rear garden. Useful storage area (is in need of some upgrading).
Bedroom 1 4.3m x 3.3m
uPVC double glazed window to rear overlooking garden, carpeted, ceiling light.
Bedroom 2 2.5m x 2.4m
uPVC double glazed window to rear overlooking garden, radiator, carpeted, ceiling light.
Bathroom 2.5m x 1.6m
Two high level obscure uPVC double glazed windows to side, p-shaped panelled bath with Triton electric shower over and attractive modern mixer tap, wc, wash hand basin with attractive modern mixer tap, attractive and contemporary tiled walls and tiled floor, shelved storage unit.
Garage
Up and over door, power and light, storage.

Get in touch
Try our calculators
Mortgage Calculator
Stamp Duty Calculator
Similar Properties
-
Ffordd Y Felin, Trefin, Haverfordwest, Pembrokeshire, SA62 5AX
£250,000Welcome to 7 Ffordd Y Felin, a truly delightful detached cottage nestled in the heart of the picture-perfect village of Trefin, within the breathtaking Pembrokeshire Coast National Park. Brimming with charm and character, this lovingly maintained home is the perfect coastal haven—offered with no o...2 Bedrooms1 Bathroom1 Reception -
Begelly, Kilgetty, Pembrokeshire, SA68 0XE
£250,000 Offers OverFor Salefbm Tenby are delighted to introduce The Laurels to the market. Boasting off road parking and an immaculate enclosed garden, this detached cottage seamlessly combines character features and practical living. Briefly accommodation comprises, two reception rooms, bathroom, kitchen, utility, two firs...2 Bedrooms1 Bathroom2 Receptions -
The Paddock, Penally, Tenby, Pembrokeshire, SA70 7NZ
£250,000fbm Tenby are delighted to introduce 1A The Paddock to the open market. This charming property, nestled in a quiet and accessible location, offers an ideal home for those seeking peace and convenience in a beautiful setting. The accommodation comprises a well-proportioned kitchen, a bright and spac...2 Bedrooms1 Bathroom1 Reception
