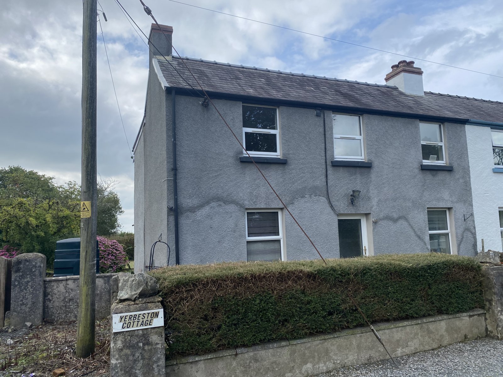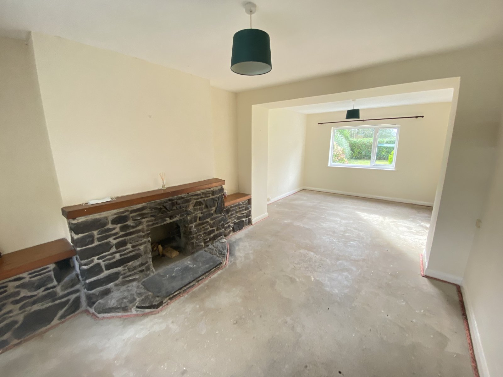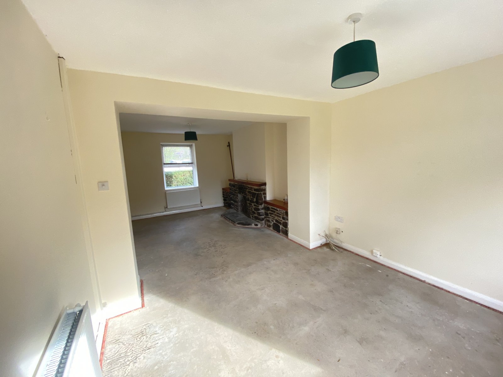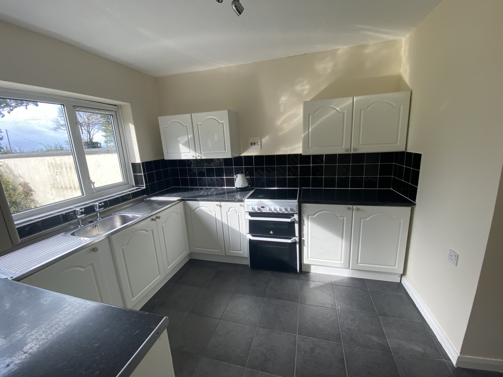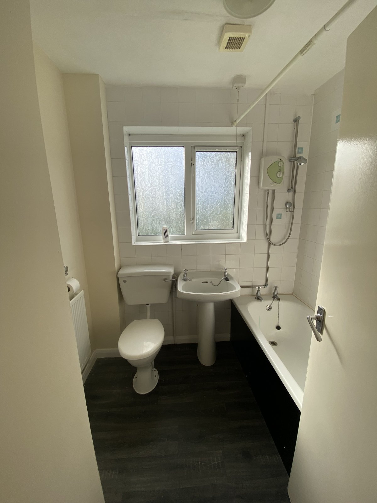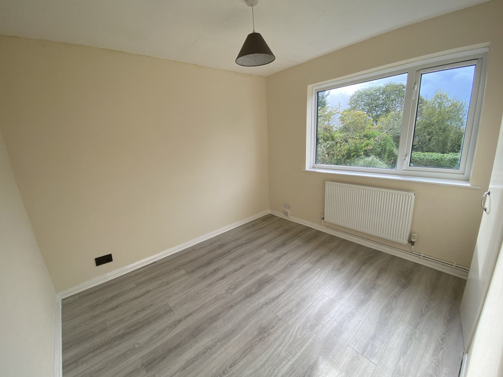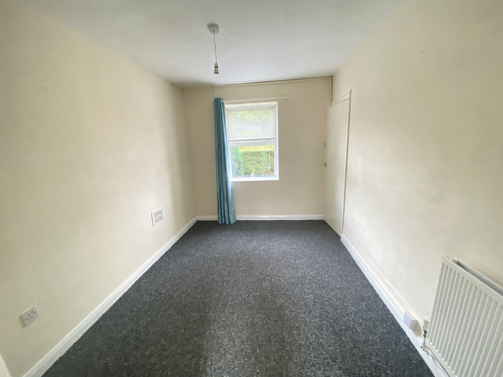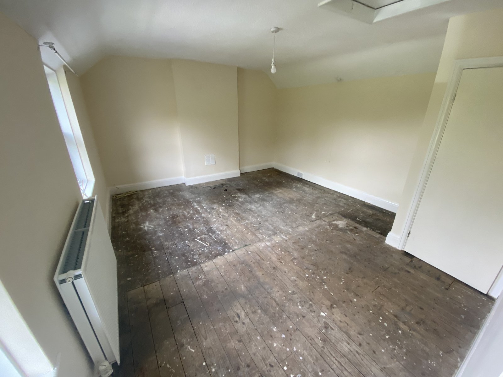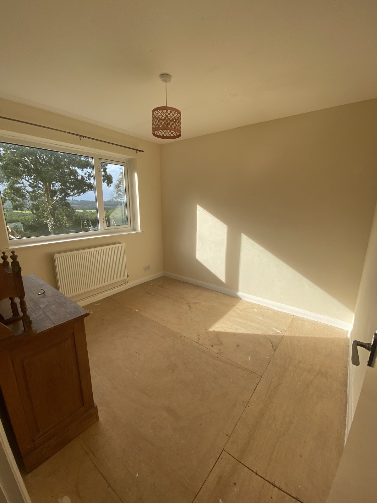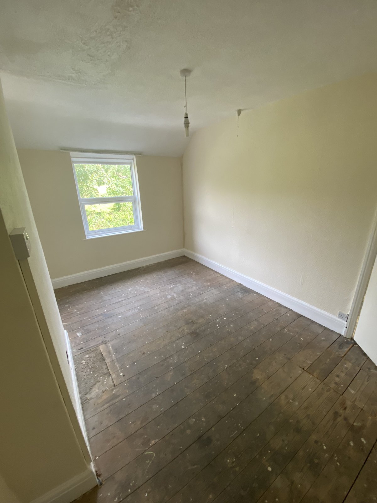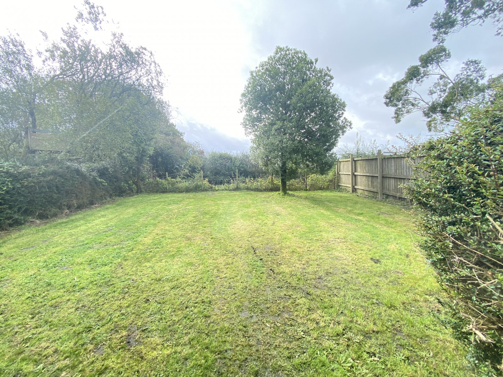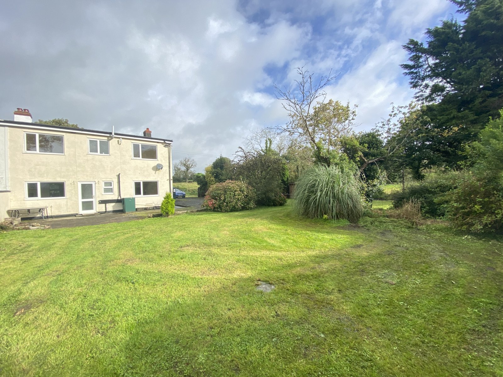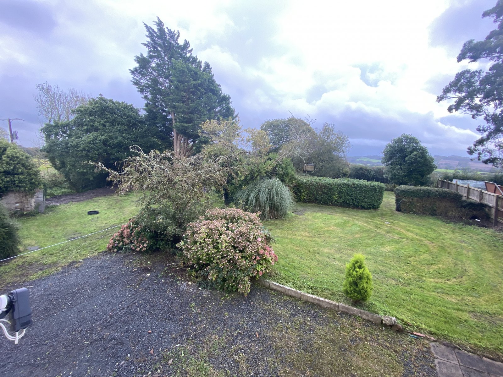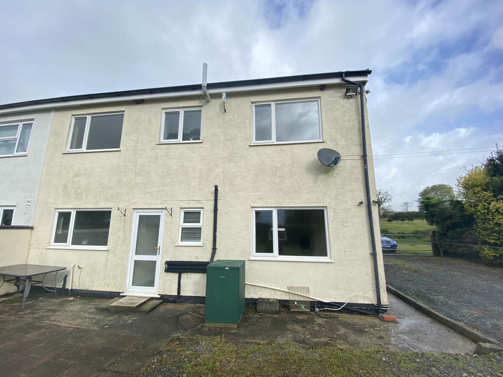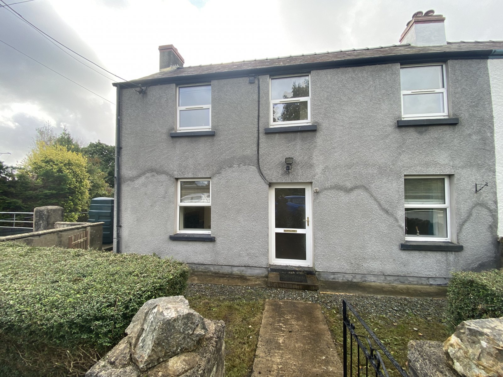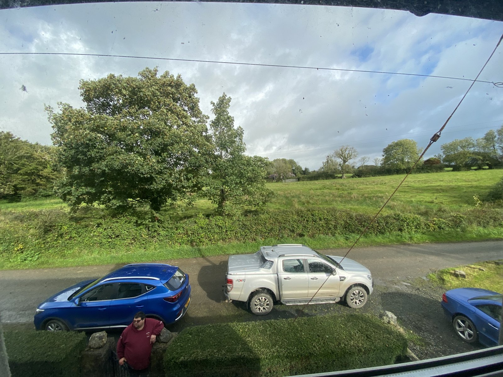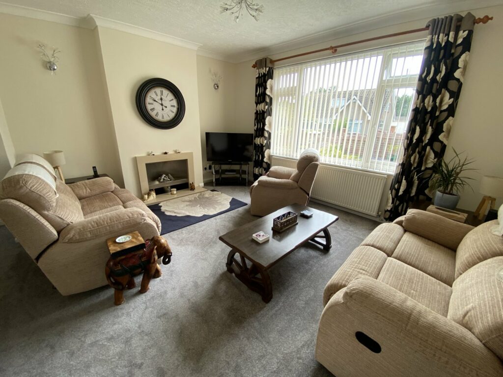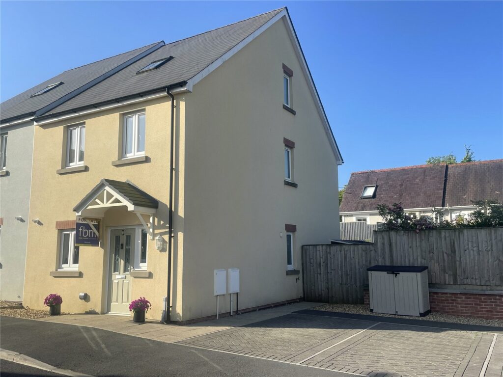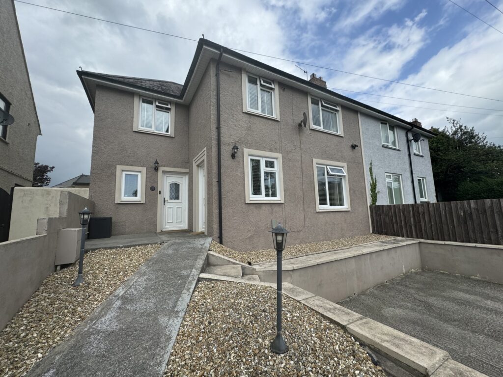Yerbeston, Kilgetty, Pembrokeshire, SA68 0NT
Key Features
Full property description
* NO CHAIN * Are you looking for a rural family home? If so "Yerbeston Cottage" is a real gem of a property hidden away in the quiet, yet convenient village of Yerbeston. This delightful property is well presented offering plenty of space throughout. The property comprises of hallway, kitchen, utility with WC, dining room, lounge, 4 double sized bedrooms, and family bathroom. Externally there is a very large garden with a variety of plants, shrubs, and orchard. Situated in the quiet and rural setting of Yerbeston only a short drive from the former market town of Narberth where all amenities are to hand and also conveniently close to the A40, A477 and stunning Pembrokeshire coastline.
Entrance Hall 1.190m x 4.10m
Double glazed front door leads into a hallway. Laminate flooring, radiator,understairs cupboard, light fitting.
Living Room 7.271m x 3.504m
Spacious living room with windows to front and rear garden. 2 radiators, stone feature fire place, 2 light fittings.
Dining Room 3.632m x 2.612m
Window to the front radiator, light fitting. Door leading to the kitchen.
Kitchen 3.003m x 2.769m
Fitted kitchen with wall & base units, space for a cooker, light fitting, window overlooking rear garden, stainless steel sink, splash back tiling. Door leading to utility area.
Utility area 2.036m x 3.253m
Tiled flooring, plumbing for white goods, light fitting, upvc door leading to garden.
WC 1.80m x 1.90m
White WHB and WC, tiled floor, window to the rear, light fitting.
Bedroom 1 4.708m x 4.069m
Front facing double size room with 2 windows, fitted cupboard, loft access, light fitting, radiator.
Bedroom 2 2.787m x 3.120m
Double sized bedroom, radiator, light fitting, front facing window.
Bedroom 3 3.58m x 2.815m
Double sized bedroom, light fitting, radiator, window over looking rear garden.
Bedroom 4 2.787m x 3.120m
Double sized bedroom, light fitting, radiator, window overlooking rear garden.
Bathroom 2.087m x 2.034m
white 3 piece bathroom suite with shower over the bath, tiled walls, vinyl flooring, light fitting rear facing window.
External
Small garden space to the front leading to front door. Very large rear garden with parking for a number of cars, mature trees & shrubs, orchard, countryside views.

Get in touch
Try our calculators
Mortgage Calculator
Stamp Duty Calculator
Similar Properties
-
Romilly Crescent, Hakin, Milford Haven, Pembrokeshire, SA73 3NH
£249,999 OIROSold STC** CHAIN FREE - BEAUTIFULLY PRESENTED 4 BEDROOM FAMILY HOME ** Fbm are the proud marketing agents for 2 Romilly Crescent which is located in a pleasant residential location just a stones throw away from the beautiful Milford Haven Marina. If you are looking for a property which is on the local bu...4 Bedrooms1 Bathroom1 Reception -
Maes Yr Orsaf, Narberth, Pembrokeshire, SA67 8UW
£310,000 OIROFor SaleFBM are delighted to introduce, 7 Maes Yr Orsaf to the open market. Formerly the show home, the property is a 4 bedroom with master en suite, semi detached house finished to a superb standard and tastefully decorated. No. 7 Would make an ideal first time buy or family home with its spacious living a...4 Bedrooms2 Bathrooms2 Receptions -
Woodbine Terrace, Pembroke, Pembrokeshire, SA71 4PL
£280,000 OIROSold STCNestled in the heart of a sought-after residential area, this charming semi detached house offers a perfect blend of comfort and convenience. Boasting four well-appointed bedrooms, this property is ideal for growing families or those looking for extra space. The spacious living room provides a welco...4 Bedrooms3 Bathrooms1 Reception
