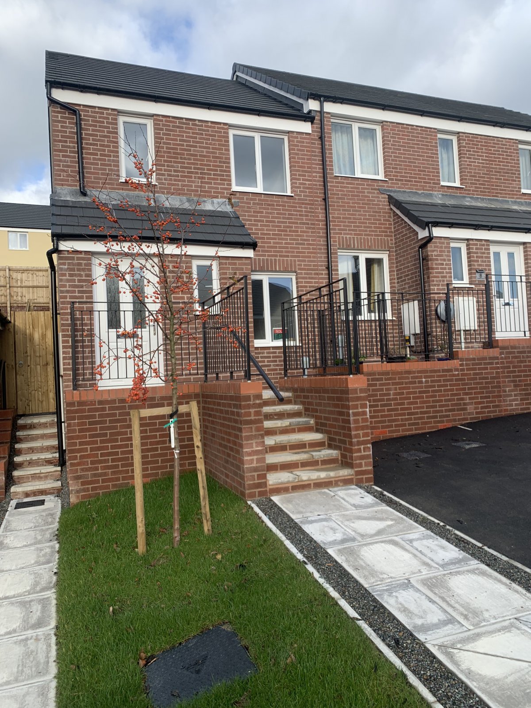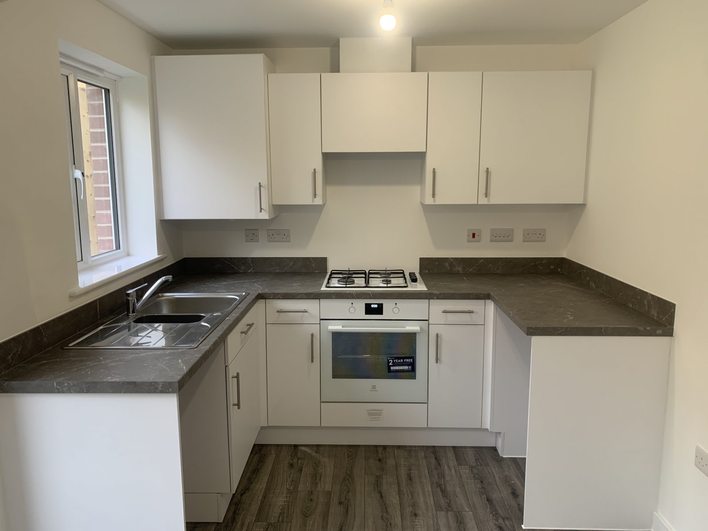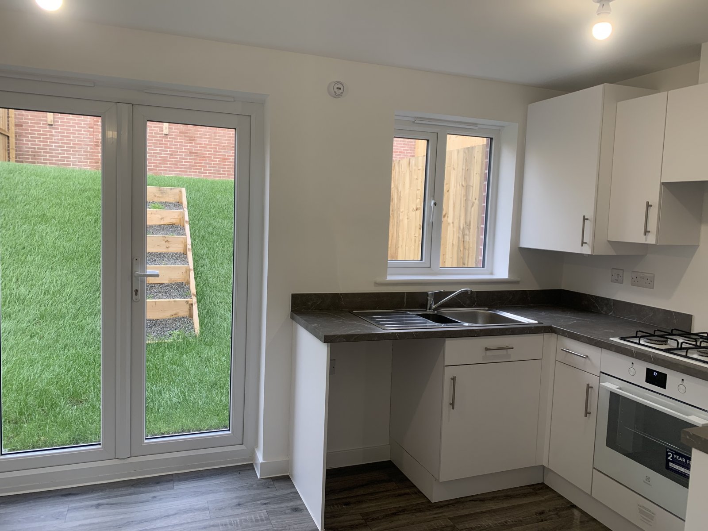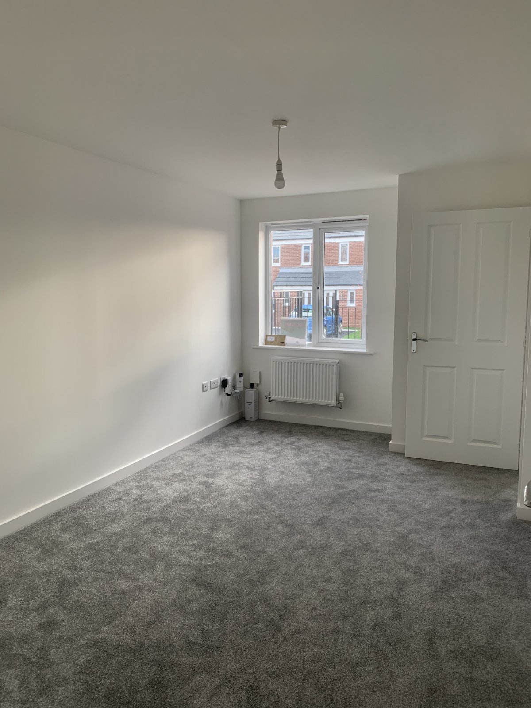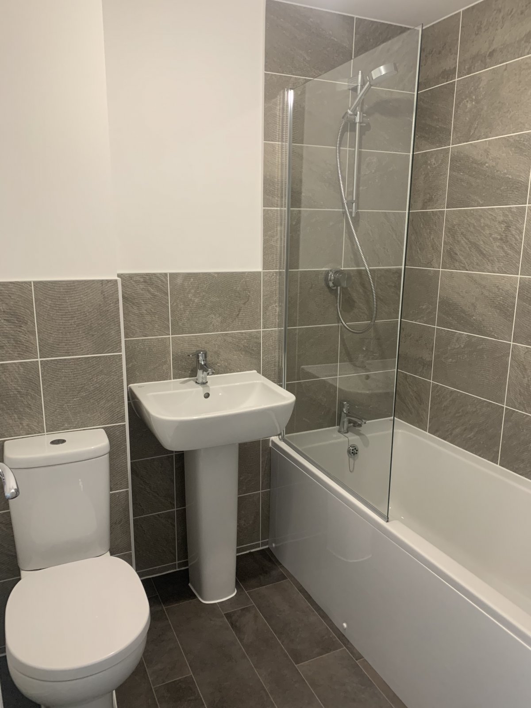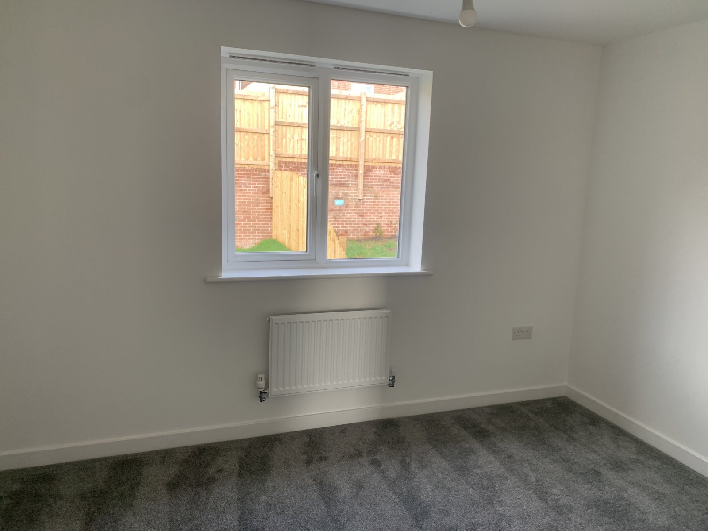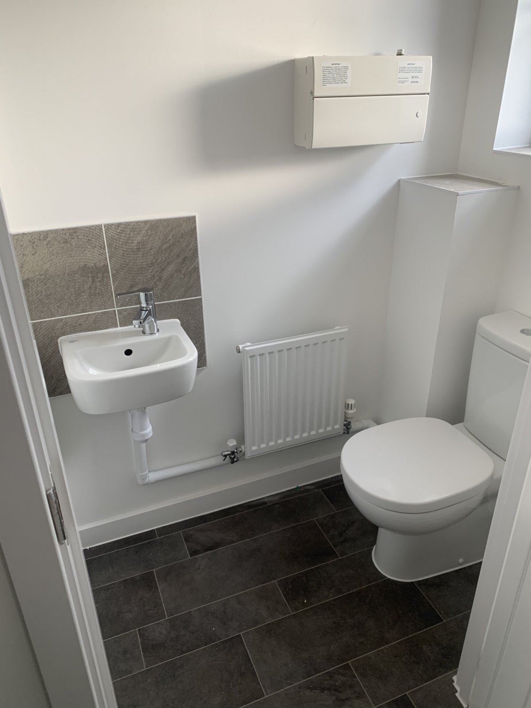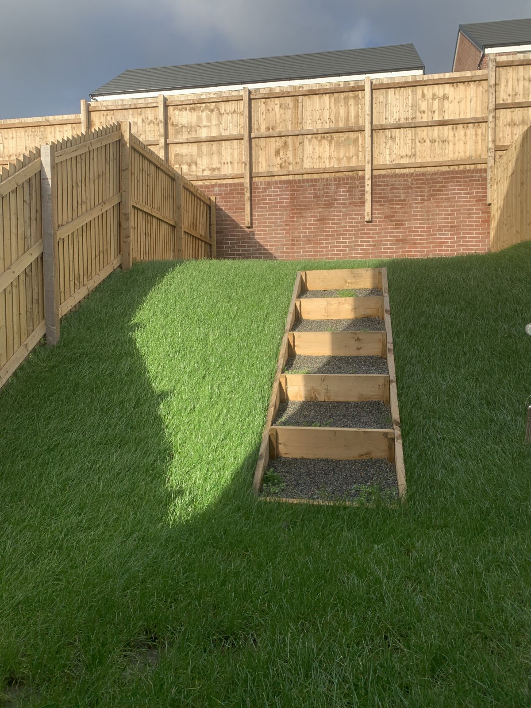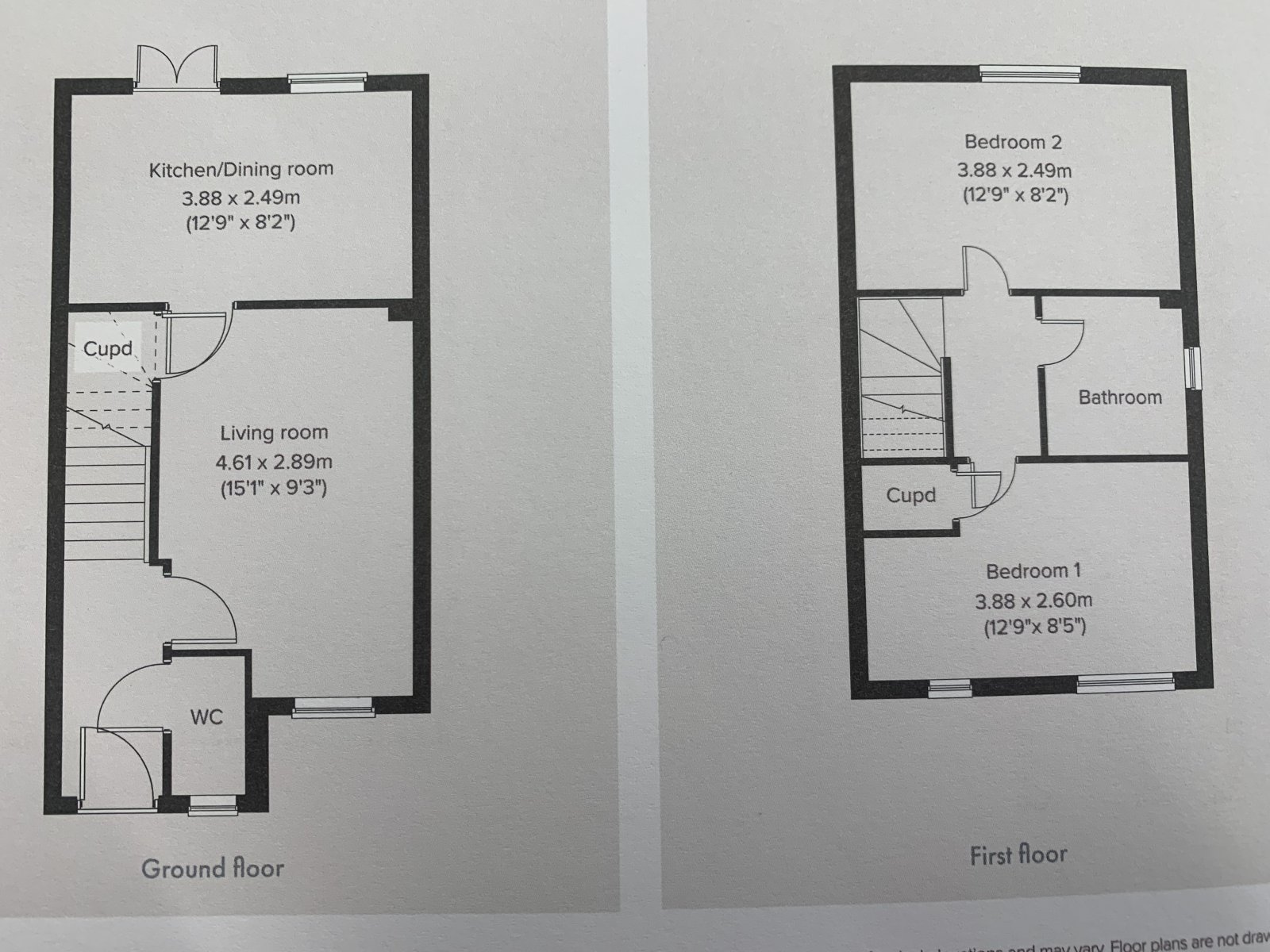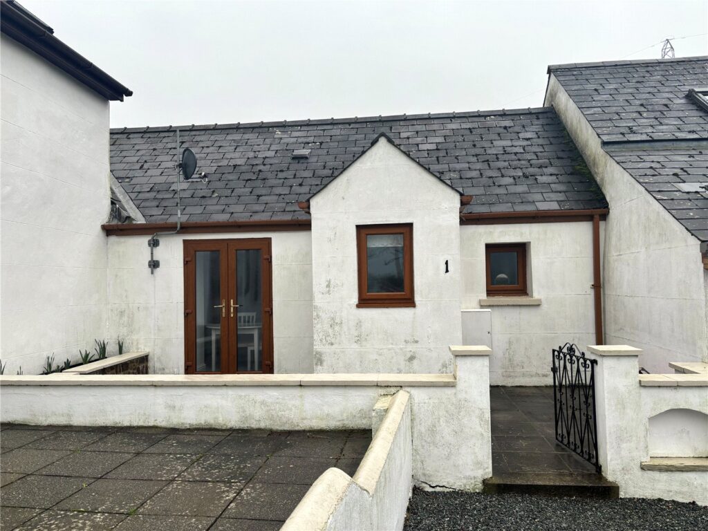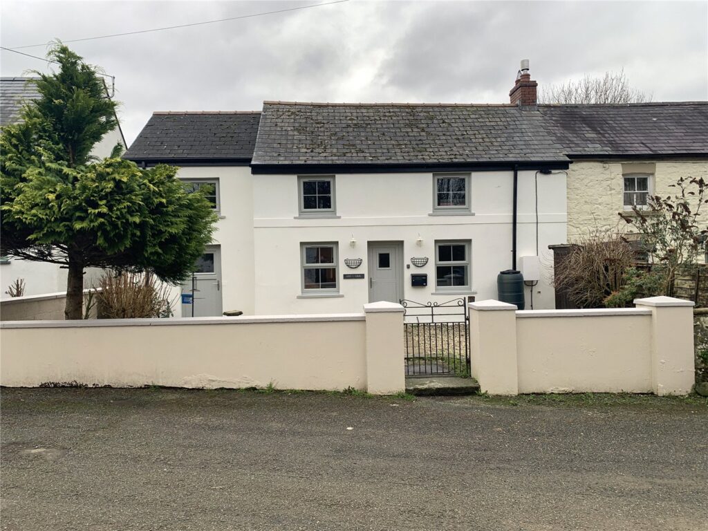£825 pcm
Yeoman Avenue, Haverfordwest, Pembrokeshire
*** LET AGREED ***
LOCATION: HAVERFORDWEST. FBM are delighted to present this immaculate newly built, 2 bed terraced house to the rental market in Haverfordwest. It comprises of a fully fitted kitche...
Key Features
Full property description
*** LET AGREED *** LOCATION: HAVERFORDWEST. FBM are delighted to present this immaculate newly built, 2 bed terraced house to the rental market in Haverfordwest. It comprises of a fully fitted kitchen / diner, living room and downstairs WC. First floor comprises of a two double bedrooms and family bathroom with shower over bath, WC and WHB. Driveway parking is available and a small enclosed garden to the rear. Gas central heating. EPC rating B, Council Tax Band C. Holding deposit £189.00 Rent £825.00 per calendar month plus a deposit of £925.00 = £1750.00 total. Contract term 12 months available. Sorry no smokers / vapers. pets considered. Please contact our office on 01834 849 288 to arrange a viewing

Get in touch
BOOK A VIEWINGTry our calculators
Rental Affordability Calculator
Similar Properties
-
Jeffreyston, Kilgetty, Pembrokeshire, SA68 0RU
£850 pcmTo LetLOCATION: JEFFREYSTON. Welcome to Stone Cottages, a charming retreat nestled in the picturesque rural area of Jeffreyston. Modernised throughout, this furnished cottage combines rustic charm with contemporary finishes. The entrance porch leads you into a stylish lounge complemented by a galley kitch...2 Bedrooms1 Bathroom1 Reception -
Molleston, Narberth, Pembrokeshire, SA67 8DA
£775 pcm*** LET AGREED *** LOCATION - MOLLESTON **FURNISHED OPTION AVAILABLE** Tucked away in the heart of the picturesque Pembrokeshire countryside, this beautifully converted barn offers the perfect blend of rustic charm and modern comfort. The Granary is an inviting, character-filled home ideal for c...2 Bedrooms1 Bathroom1 Reception -
Wallis, Haverfordwest, Pembrokeshire, SA62 5RB
£795 pcmTo LetLOCATION - WALLIS *NO DEPOSIT OPTION AVAILABLE* This wonderful fully refurbished property is situated on a lovely plot in the centre of the village, benefitting internally from a large lounge/diner area, adjoining refitted kitchen space, as well as two first-floor double bedrooms and brand ne...2 Bedrooms1 Bathroom1 Reception
