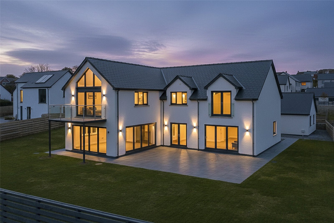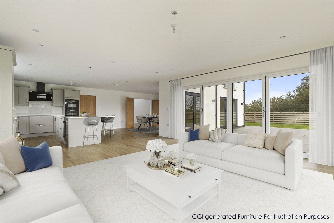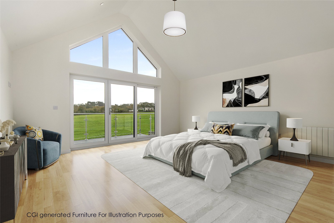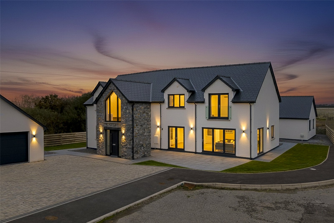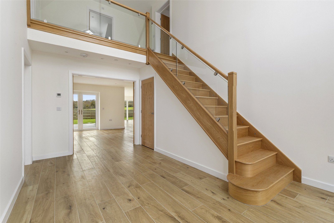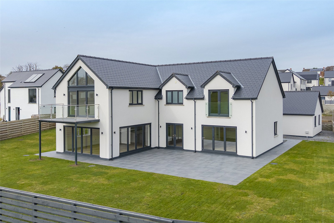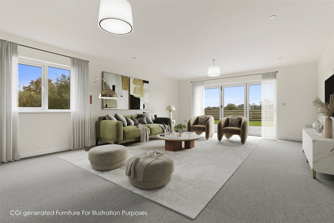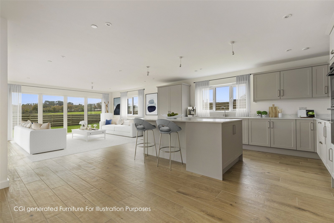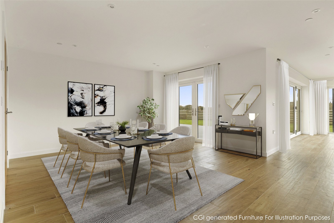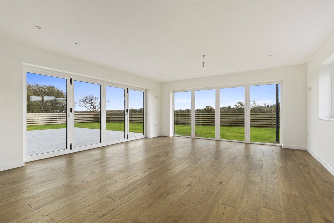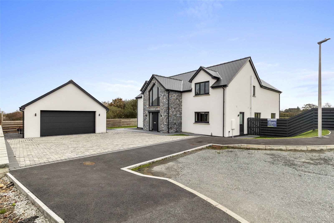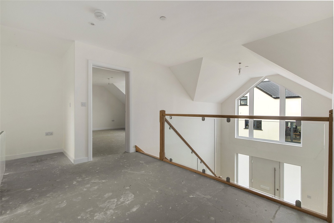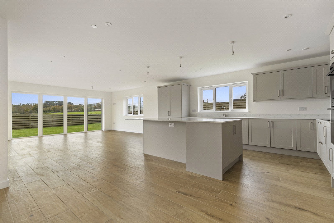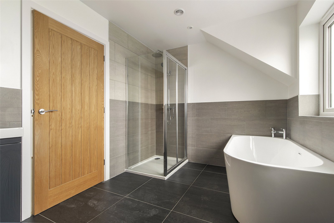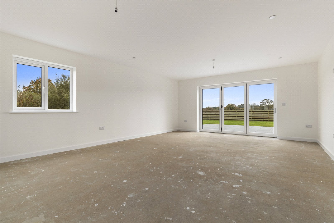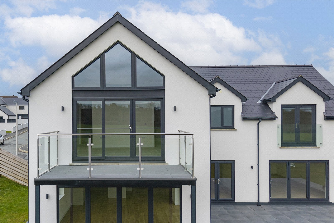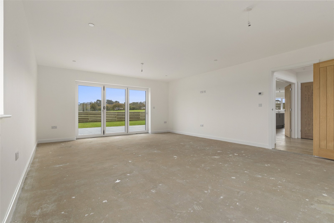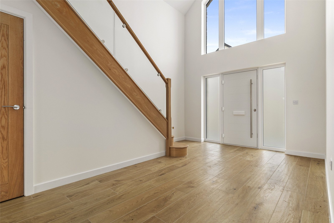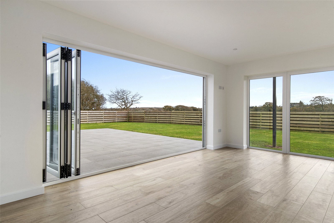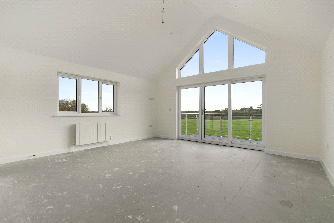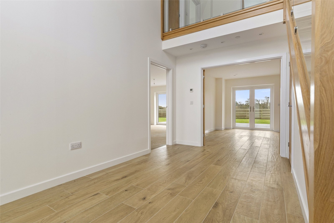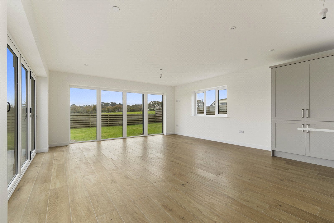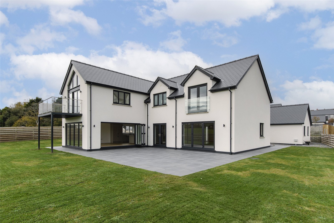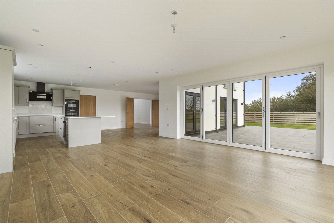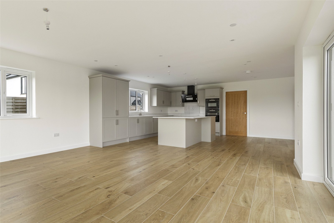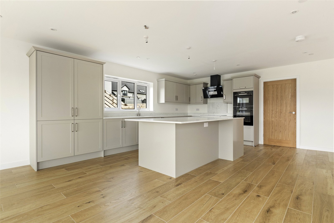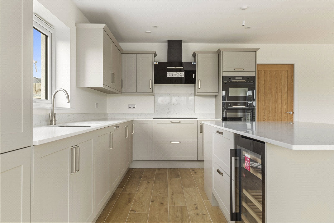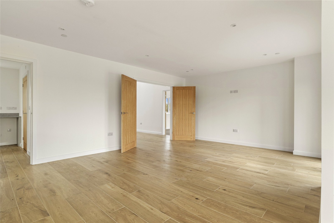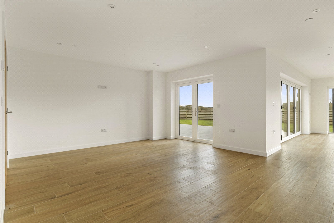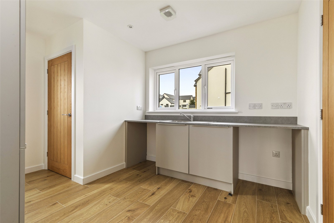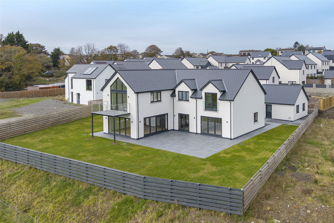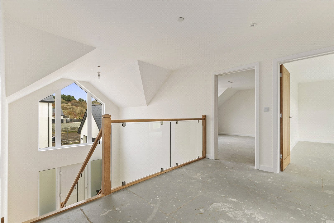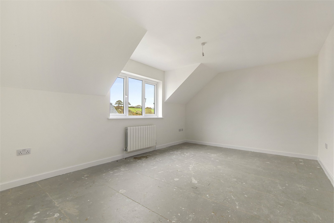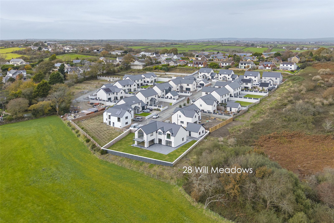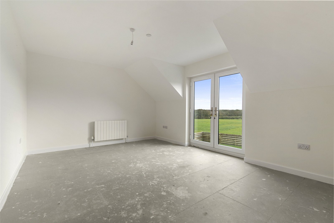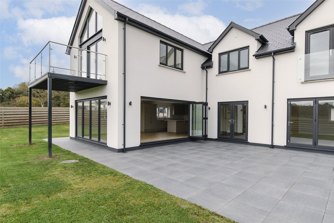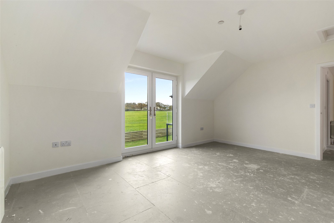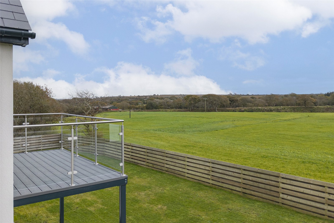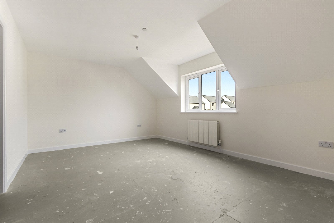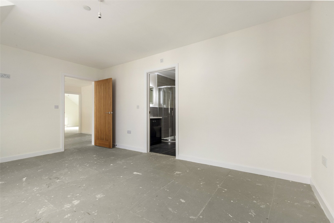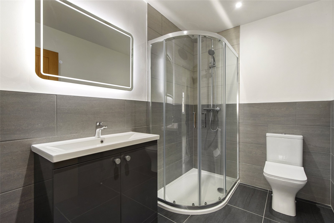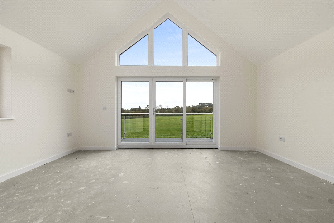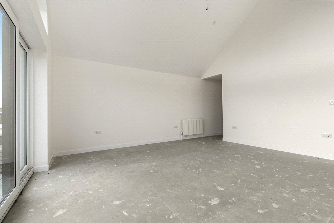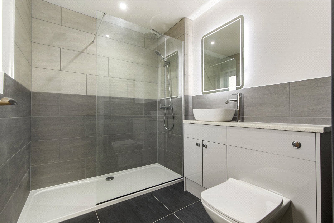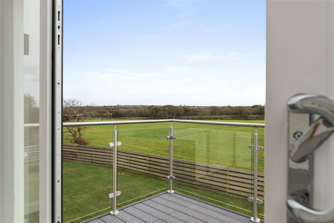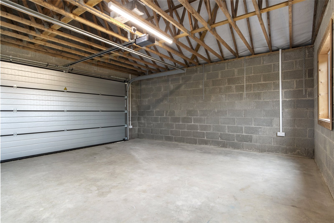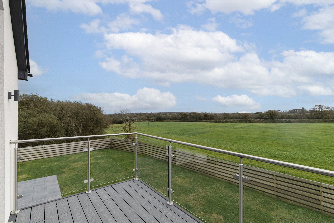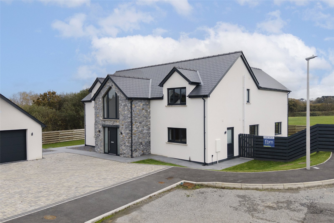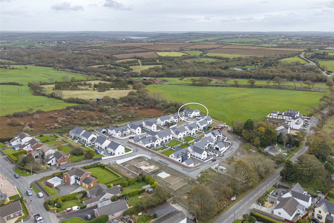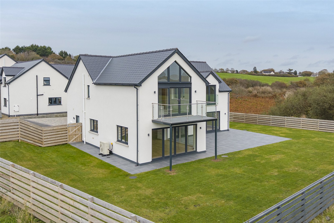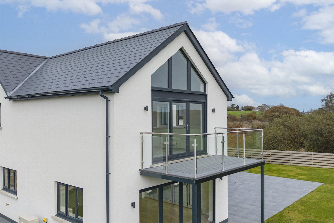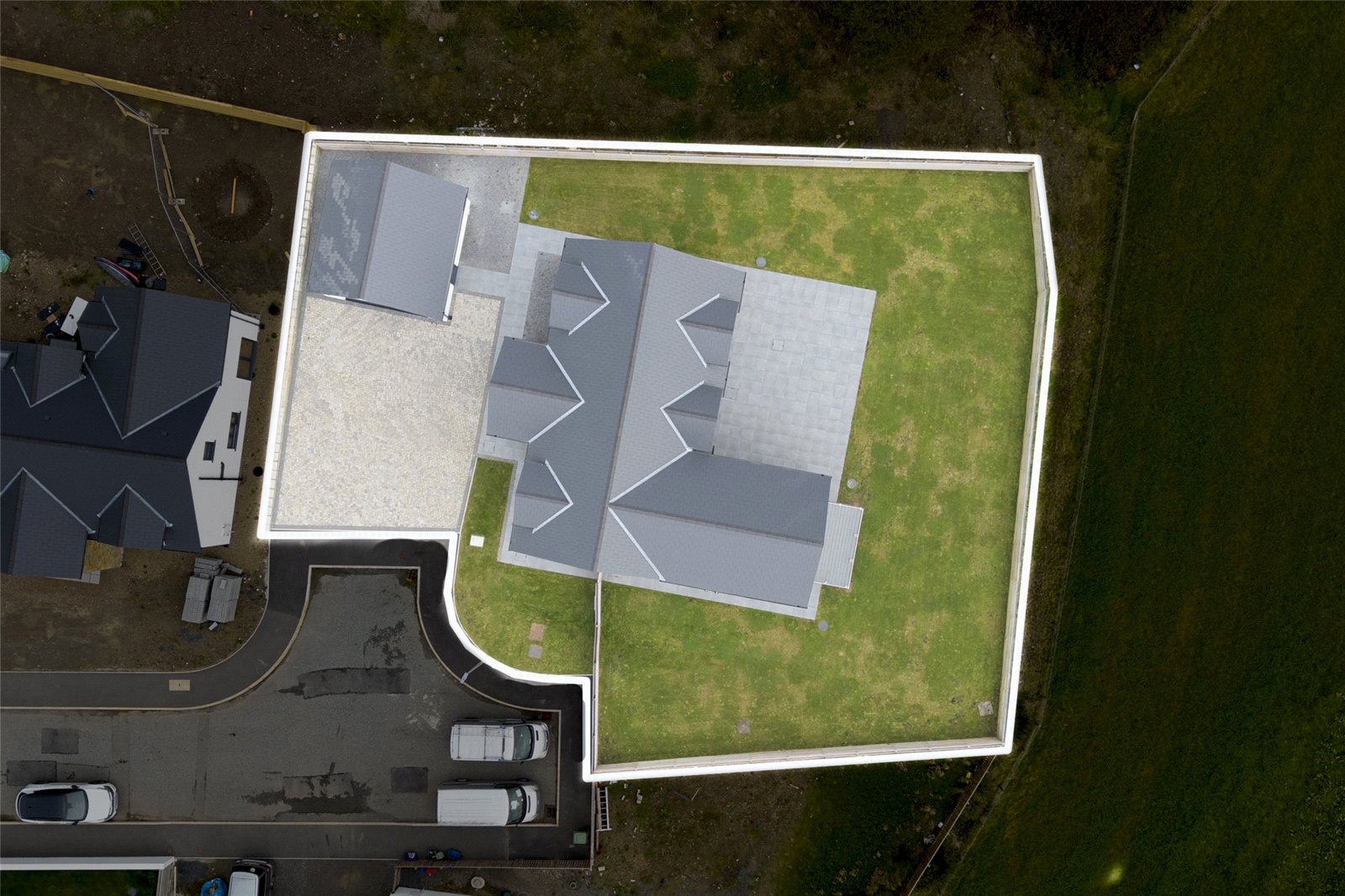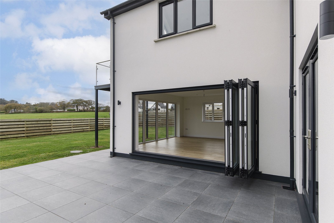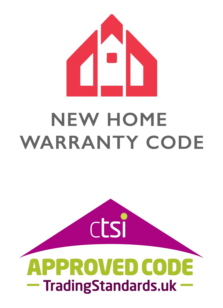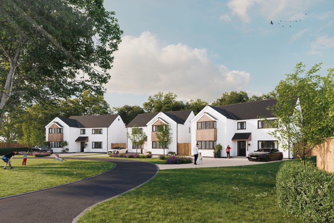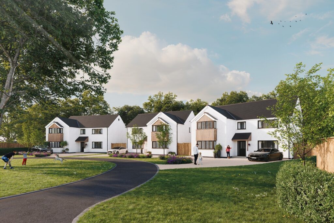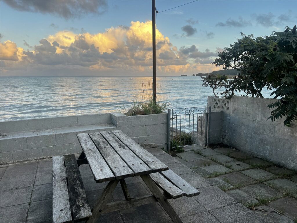For Sale
£699,999
Will Meadows, Freystrop, Haverfordwest, Pembrokeshire, SA62 4AZ
**** CHAIN FREE – Brand New 4 Bedroom Detached Family Home ****
This exceptional, brand new detached family home has been finished to an outstanding standard and is set within a highly sought-aft...
Key Features
Full property description
**** CHAIN FREE – Brand New 4 Bedroom Detached Family Home **** This exceptional, brand new detached family home has been finished to an outstanding standard and is set within a highly sought-after private development. The property features four spacious bedrooms, including a luxurious master suite with a private balcony, en-suite bathroom, and dressing room. An additional bedroom boasts elegant French doors leading to a Juliette balcony, offering a light-filled, private retreat. There are five modern bathrooms in total, designed with both style and practicality in mind to meet the needs of a busy family. The home’s heart is an open-plan lounge, kitchen, and dining area, creating a bright, welcoming space ideal for family living and entertaining. Four sets of doors from the rear lead directly onto the patio, seamlessly connecting indoor and outdoor living spaces and providing stunning views of the surrounding countryside. The kitchen is finished to a high specification with contemporary fittings, combining functionality with sophisticated design. A standout feature of the property is the impressive gallery-style landing, which adds a sense of grandeur and elegance to the interior. Additional high-end features include apex windows to the rear, underfloor heating throughout the downstairs, and an energy-efficient air source heat system. The home also offers a large detached garage with utility room and a generous driveway, providing ample storage and practical space for vehicles. Set on a plot overlooking beautiful countryside fields, this home is instantly ready to move into and enjoys a convenient location close to Milford Haven, Pembroke, and Haverfordwest. With its combination of spacious living areas, luxury finishes, abundant natural light, and exceptional design, this property represents a truly remarkable opportunity for any family seeking a stylish, contemporary, and comfortable home. Call us today on 01646 698469 to book your viewing. Don’t miss the chance to see this incredible home for yourself!
Entrance Hallway 3.43m x 5.18m
Lounge 5.03m x 7.5m
Kitchen / Diner 8.84m x 10.1m
Utility Room 3.9m x 3.02m
Shower Room
First Floor Landing 3.56m x 2.36m
Master Bedroom 5.05m x 4.88m
En Suite 1.78m x 2.46m
Dressing Room 2.7m x 1.78m
Bedroom 2 5.2m x 3.7m
En Suite 1.75m x 2.46m
Bedroom 3 5.03m x 3.58m
Bedroom 4 5.03m x 3.66m
Family Bathroom 3.56m x 2.51m
Detached Garage
Get in touch
BOOK A VIEWINGDownload this property brochure
DOWNLOAD BROCHURETry our calculators
Mortgage Calculator
Stamp Duty Calculator
Similar Properties
-
Oak View, Wooden, Pembrokeshire, SA69 9DY
£595,000Sold STCExclusive New Build Development – Only 3 Homes Available Introducing an exceptional opportunity to own one of just three beautifully crafted detached homes in this exclusive new development. Designed with modern living in mind, each property offers generous space, stylish finishes, and thoughtful...4 Bedrooms4 Bathrooms2 Receptions -
Oak View, Wooden, Pembrokeshire, SA69 9DY
£595,000Sold STCExclusive New Build Development – Last Plot Remaining Introducing an exceptional opportunity to own one of just three beautifully crafted detached homes in this exclusive new development. Designed with modern living in mind, each property offers generous space, stylish finishes, and thoughtful l...4 Bedrooms4 Bathrooms2 Receptions -
The Strand, Saundersfoot, Pembrokeshire, SA69 9ET
£699,950Sold STCFBM are delighted to bring to the open market 7 The Strand, a fantastic opportunity to acquire a four-bedroom terraced house in an unbeatable coastal location. This spacious property offers two reception rooms, three bathrooms, and versatile living accommodation throughout. A key highlight is the r...4 Bedrooms3 Bathrooms2 Receptions
