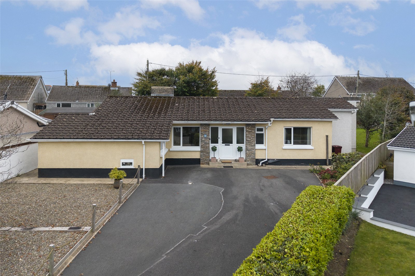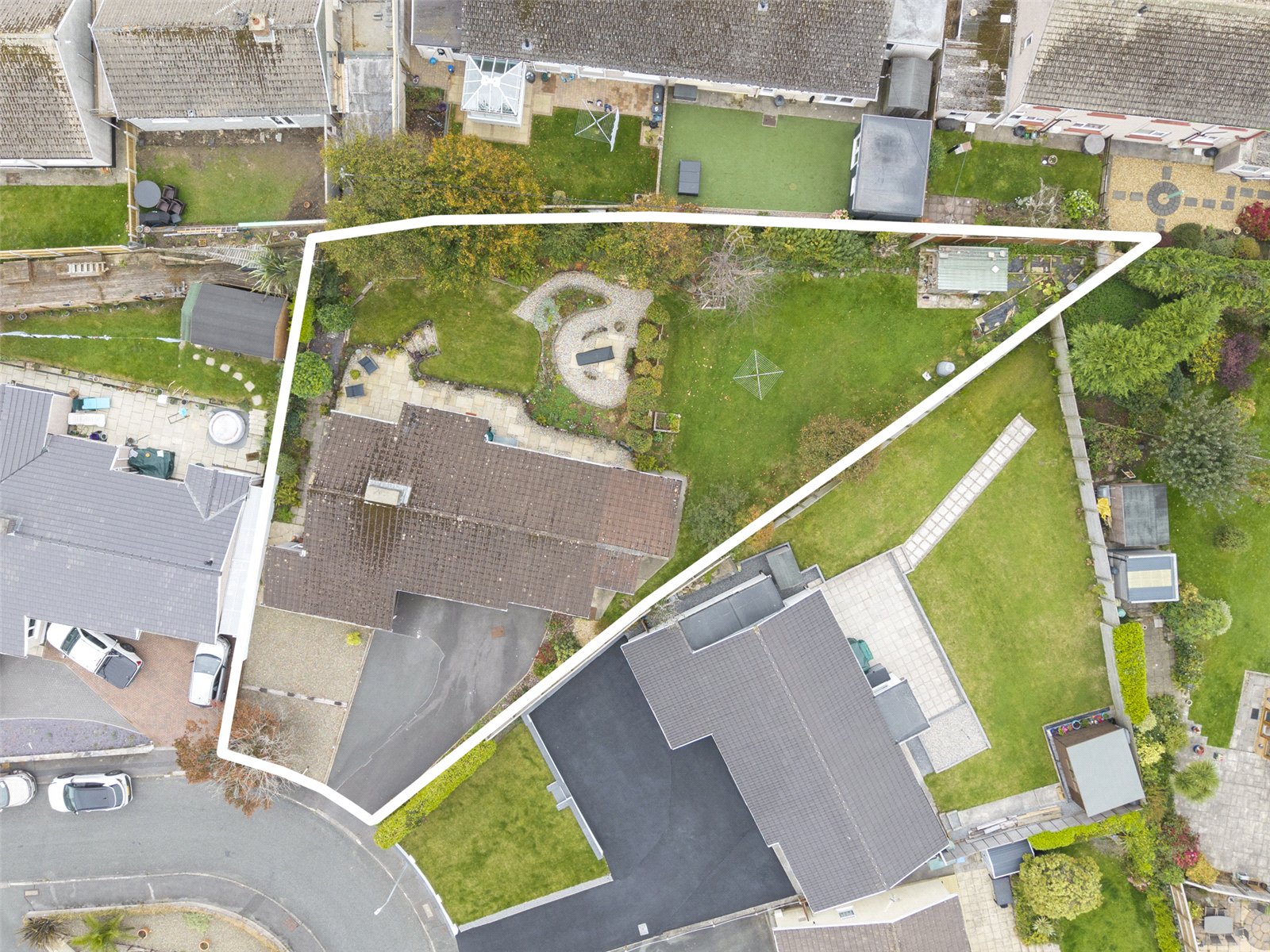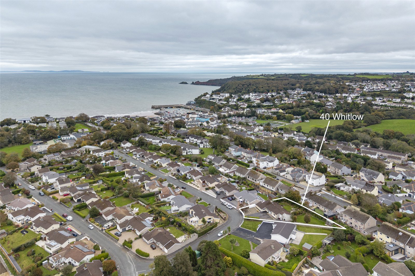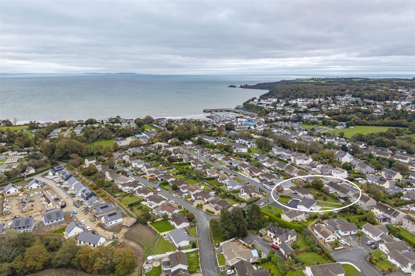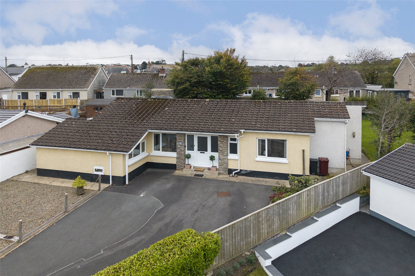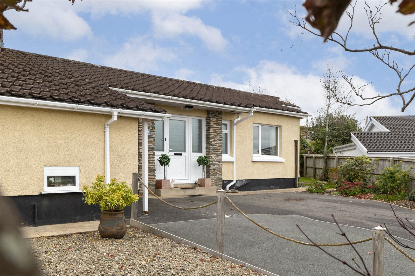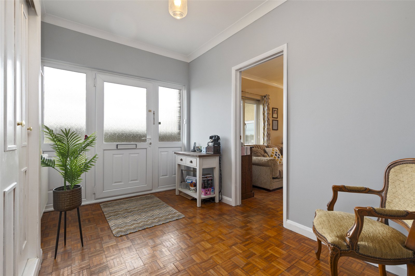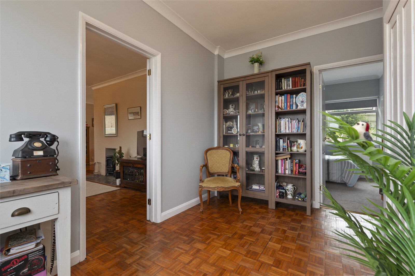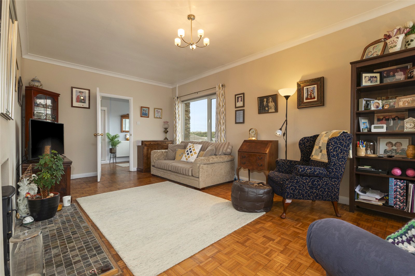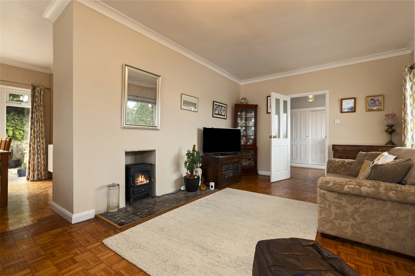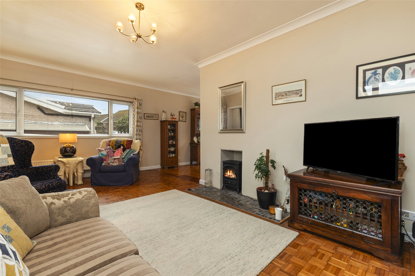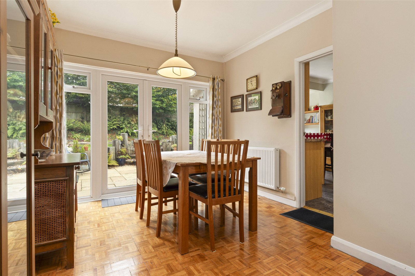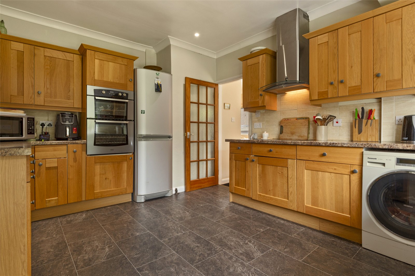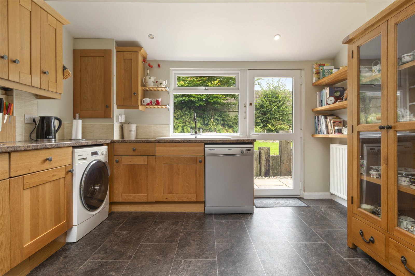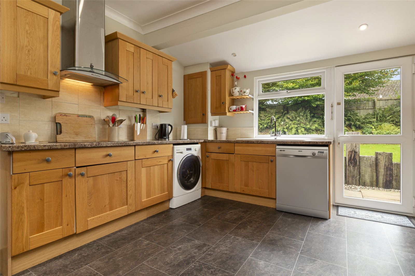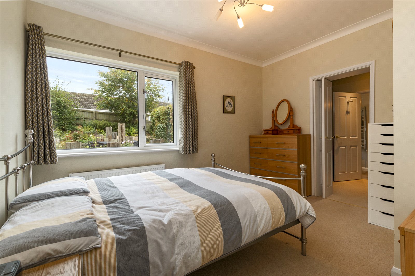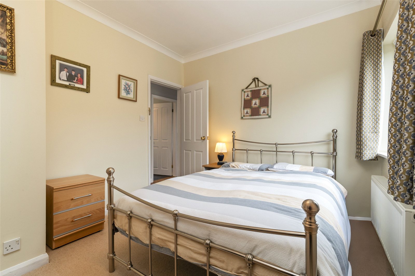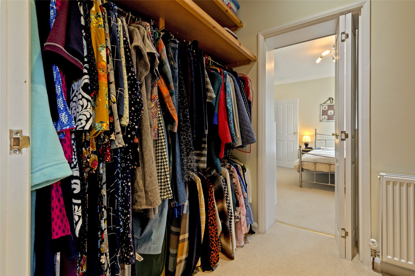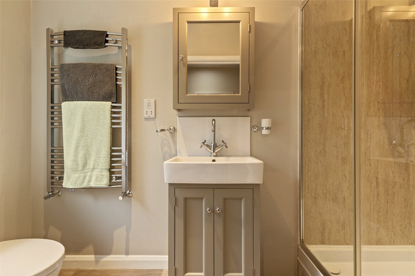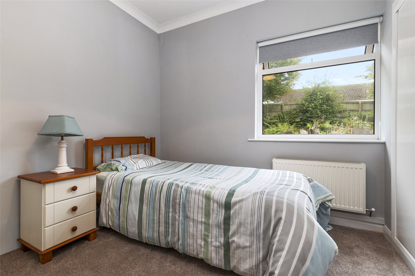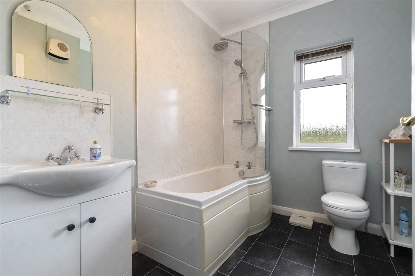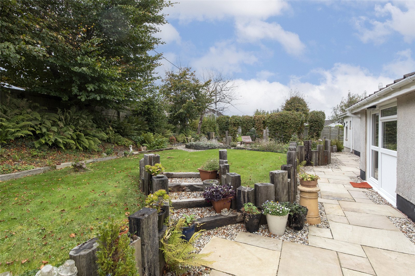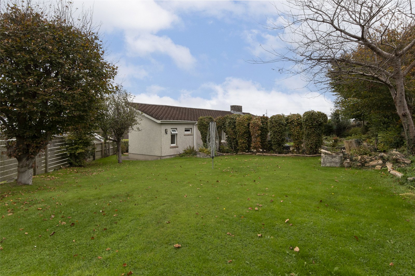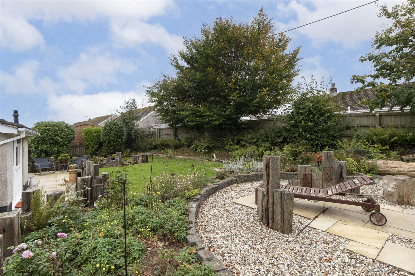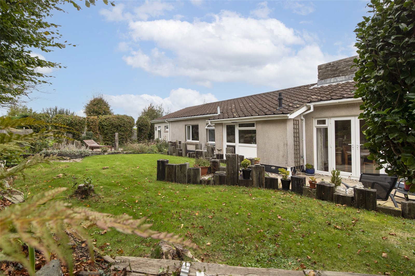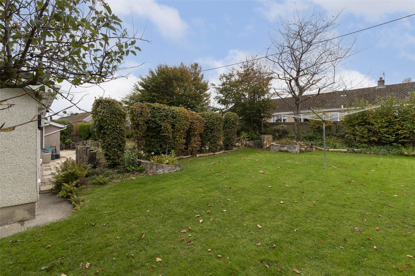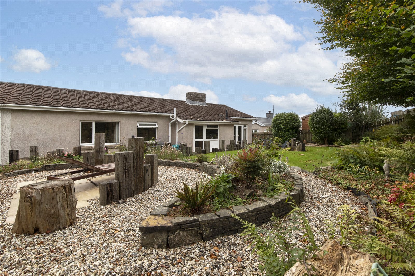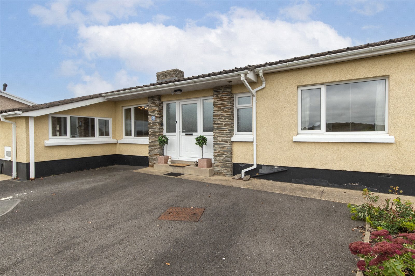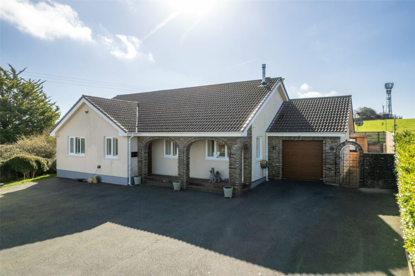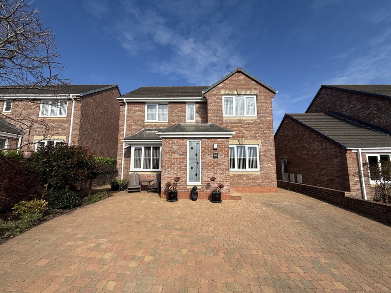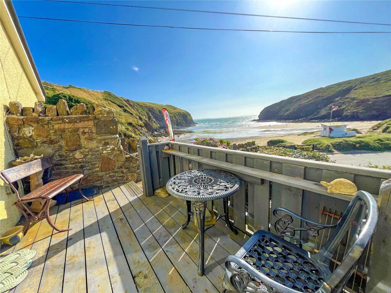Whitlow, Saundersfoot, Pembrokeshire, SA69 9AE
Key Features
Full property description
Beautiful 3-Bedroom Detached Bungalow – Walking Distance to Saundersfoot Village & Beaches Located less than a 10-minute walk from the popular seaside village of Saundersfoot, this light and spacious three-bedroom detached bungalow offers a wonderful opportunity to enjoy coastal living in one of Pembrokeshire’s most sought-after locations. The property boasts a bright and airy open-plan lounge and dining area, creating a warm and welcoming space ideal for both relaxing and entertaining. The large kitchen provides excellent storage and workspace, perfectly suited for family life. There are three well-proportioned bedrooms, two of which feature walk-in wardrobes, while the third includes a built-in wardrobe. A versatile craft room offers additional flexibility and could easily be used as a home office, playroom, or fourth bedroom depending on your needs. Outside, the bungalow is complemented by a large garden, providing ample space for outdoor dining, gardening, or simply enjoying the peaceful surroundings. Perfectly positioned within easy reach of Saundersfoot’s sandy beaches, picturesque harbour, and vibrant village amenities, this charming home combines comfort, space, and location — an ideal choice for those seeking permanent coastal living or a superb holiday retreat. Early viewing is highly recommended.
Hallway 4.467m max x 3.609m
This beautifully styled hallway offers a glimpse into the home's inviting atmosphere. Parquet flooring, soft grey walls, and vintage touches create a sense of warmth and elegance. With natural light flowing through to the living and bedroom spaces, it’s a layout that feels both connected and calm—perfect for modern living with classic charm.
Lounge 6.455m x 3.388m
This inviting living room is the heart of the home—warm, light-filled, and thoughtfully zoned for relaxing and entertaining. A glowing fireplace, parquet flooring, and garden-facing windows create a space that’s both stylish and practical. Ideal for flexible family living or multigenerational use, it blends classic charm with modern comfort.
Dining Room 3.030m x 2.585m
This well-proportioned dining space offers a natural hub for everyday living. With direct access to the kitchen and garden, it’s perfect for relaxed meals, entertaining, or enjoying the outdoors. The layout flows effortlessly, with warm tones and natural light creating a calm, welcoming atmosphere that suits both family life and flexible use
Kitchen 3.358m x 4.449m
Thoughtfully designed and beautifully maintained, this kitchen offers a seamless blend of charm and practicality. From the integrated double oven and sleek range hood to the ample cabinetry and workspace, every detail supports effortless daily living. The layout flows naturally into adjoining spaces, making it perfect for cooking, hosting, and family life—all in one.
Craft Room 2.030m x 5.811m
This inviting room offers a peaceful retreat for work or creativity, with soft neutral tones, recessed lighting, and natural daylight. Currently styled as a craft and office space, it features a generous worktable, organized storage, and a dedicated desk setup—ideal for remote work, hobbies, or study. Quietly tucked away yet connected to the main living area, it’s a flexible space ready to suit your lifestyle
Bedroom 1 2.669m x 4.190m
This bright and neatly presented bedroom offers a peaceful setting with neutral décor and soft carpeting throughout. A large window provides excellent natural light, enhancing the room’s calm and comfortable feel. Ideal for use as a guest room, child’s bedroom, or home office, the space is well-sized and easy to personalise. A walk in wardrobe also adds convenient storage space.
Bedroom 2 3.685m x 2.928m
A generously sized double bedroom with garden views, offering a calm and comfortable retreat with soft neutral décor and plush carpeting. The layout flows into a well-designed walk-in wardrobe, providing excellent storage with open rails and shelving. The adjoinuing bathroom en suite combines style and practicality, ideal for relaxed everyday living.
En suite 1.184m x 2.959m
This contemporary bathroom features a sleek white basin set into a taupe vanity, paired with a mirrored cabinet for clean-lined storage. A wall-mounted towel warmer adds comfort and visual texture, while the glass-enclosed shower and beige tiling create a warm, spa-like feel. Neutral tones and smart fixtures make the space both functional and inviting.
Bedroom 3 2.647m x 2.936m
This light-filled single bedroom offers a calm, compact layout with soft grey walls and neutral carpeting. A built-in wardrobe provides practical storage without compromising floor space, keeping the room feeling open and uncluttered. The garden-facing window brings in natural light and a tranquil view, enhancing the room’s restful atmosphere. Ideal as a guest room, child’s bedroom, or quiet home office
Family Bathroom 2.078m x 2.600m
This stylish bathroom combines clean lines with everyday functionality. A built-in vanity and mirrored cabinet offer smart storage, while the curved glass screen and integrated shower-over-bath setup maximise space without compromising comfort. The light blue-grey walls and frosted window create a fresh, private feel, complemented by sleek black luxury vinyl flooring for a contemporary finish. A well-proportioned layout with everything in easy reach—ideal for busy mornings or relaxed evenings.
Externally
This thoughtfully designed garden offers a peaceful retreat with a mix of gravel paths, timber accents, and mature planting. A circular seating area with raised borders and wooden posts creates a striking focal point, while the lawn and patio provide space for relaxing or entertaining. With outdoor seating, a rotary clothesline, and natural privacy from trees and hedging, this garden blends practicality with character—ideal for enjoying Pembrokeshire’s coastal lifestyle. The front of the property provides parking for multiple vehicles, a low maintenance hedgerow & gravel slope parallel to the driveway.
Additional Information
Additional information:
Services: Mains for all
Water meter: Yes
Council tax band E

Download this property brochure
DOWNLOAD BROCHURETry our calculators
Mortgage Calculator
Stamp Duty Calculator
Similar Properties
-
Pentlepoir, Saundersfoot, Pembrokeshire, SA69 9BH
£400,000 OIROSold STCAn immaculately presented detached three bedroom bungalow that is conveniently situated within easy access of both Tenby and Saundersfoot. The property offers versatile accommodation, boasting both an office in the accommodation and a standalone office in the garden. Archways is a contemporary and s...3 Bedrooms2 Bathrooms1 Reception -
Glenfields Road, Haverfordwest, Pembrokeshire, SA61 1EB
£385,000 OIROSold STCFBM Haverfordwest are delighted to present this stunning 3/4 Double Bedroom Detached House in Glenfields, Haverfordwest. This immaculate 13-year-old property is beautifully maintained and presented like a show home. Located in the highly desirable Glenfields Estate, this detached house offers ever...3 Bedrooms2 Bathrooms1 Reception -
Nolton Haven, Haverfordwest, Pembrokeshire, SA62 3NH
£425,000For SaleFBM are delighted to introduce Lime Kiln House, Nolton Haven to the open market. This 3/4 bedroom house, set over three storeys, is just across the road from one of Pembrokeshire's finest beaches. Comprising of an expansive interior - including three en suite bedrooms, a sea-facing lounge, dining...3 Bedrooms4 Bathrooms2 Receptions
