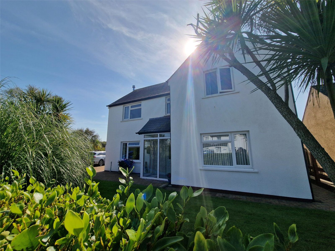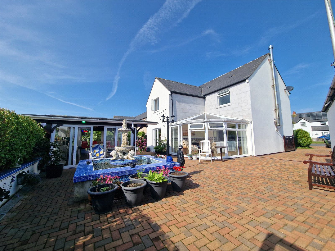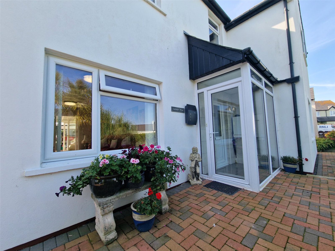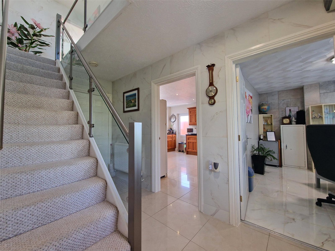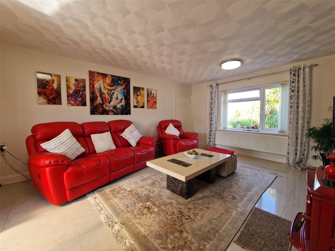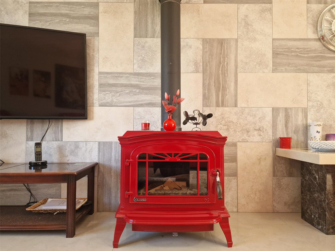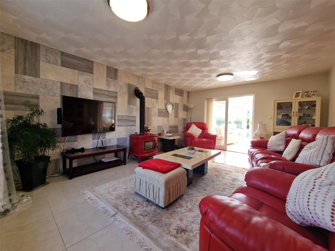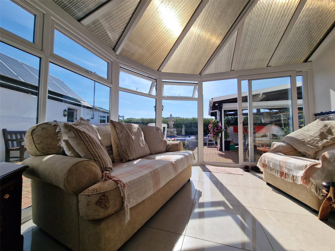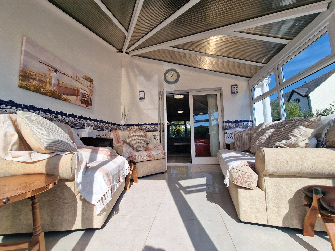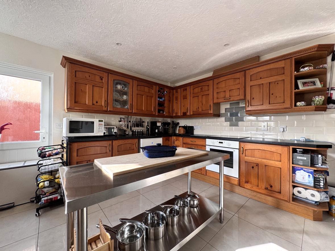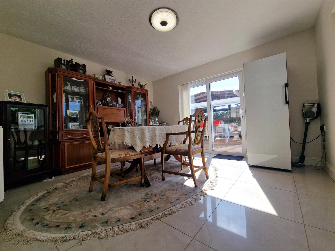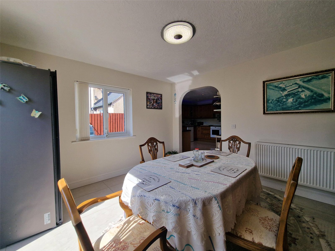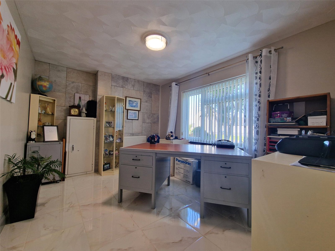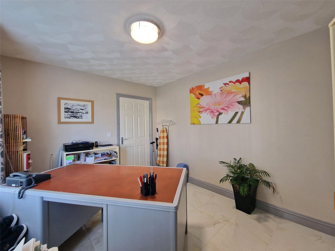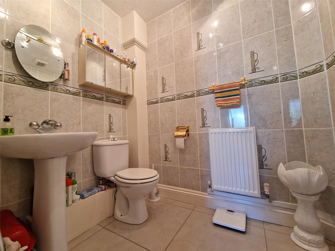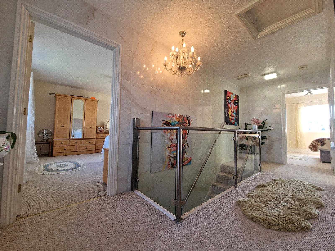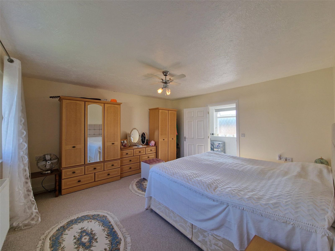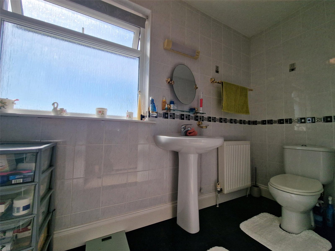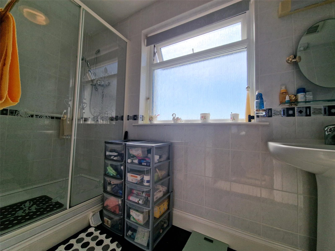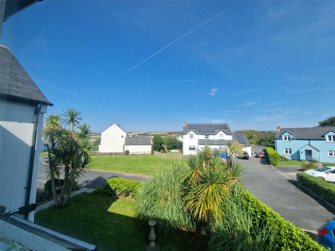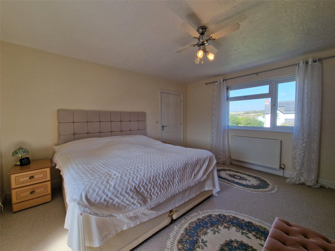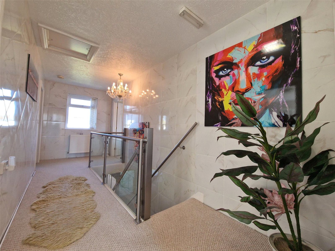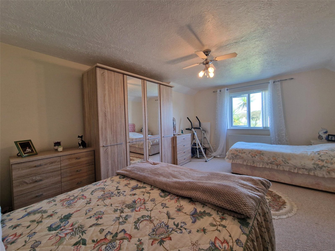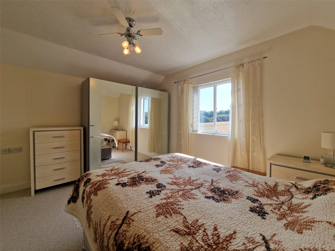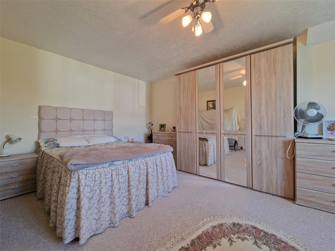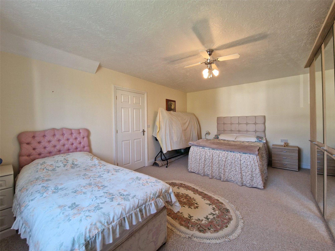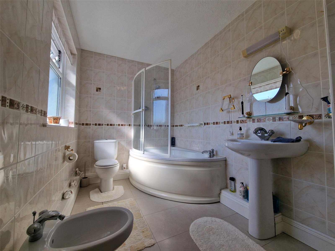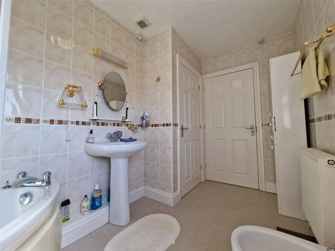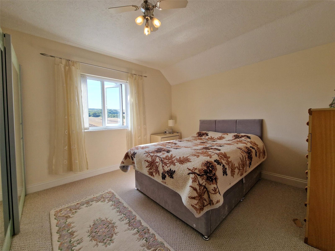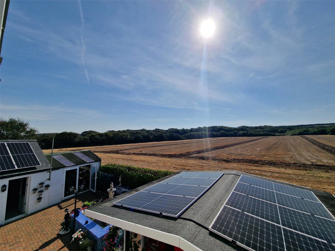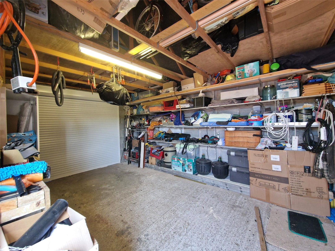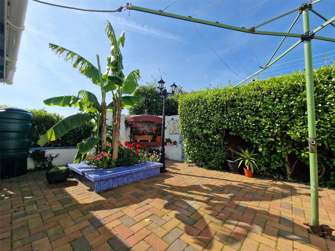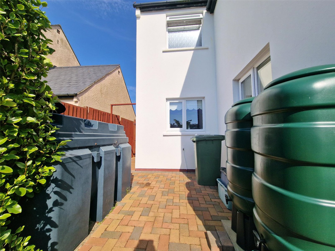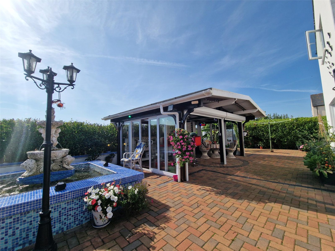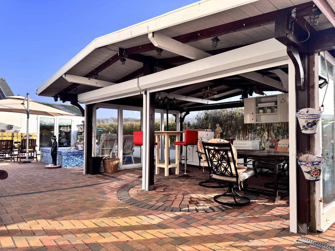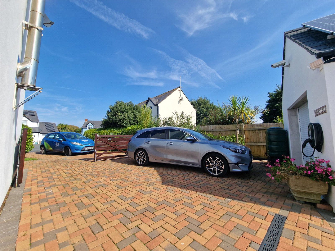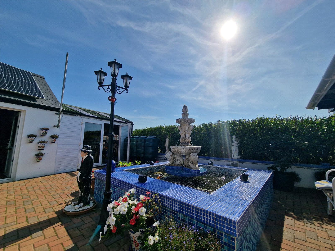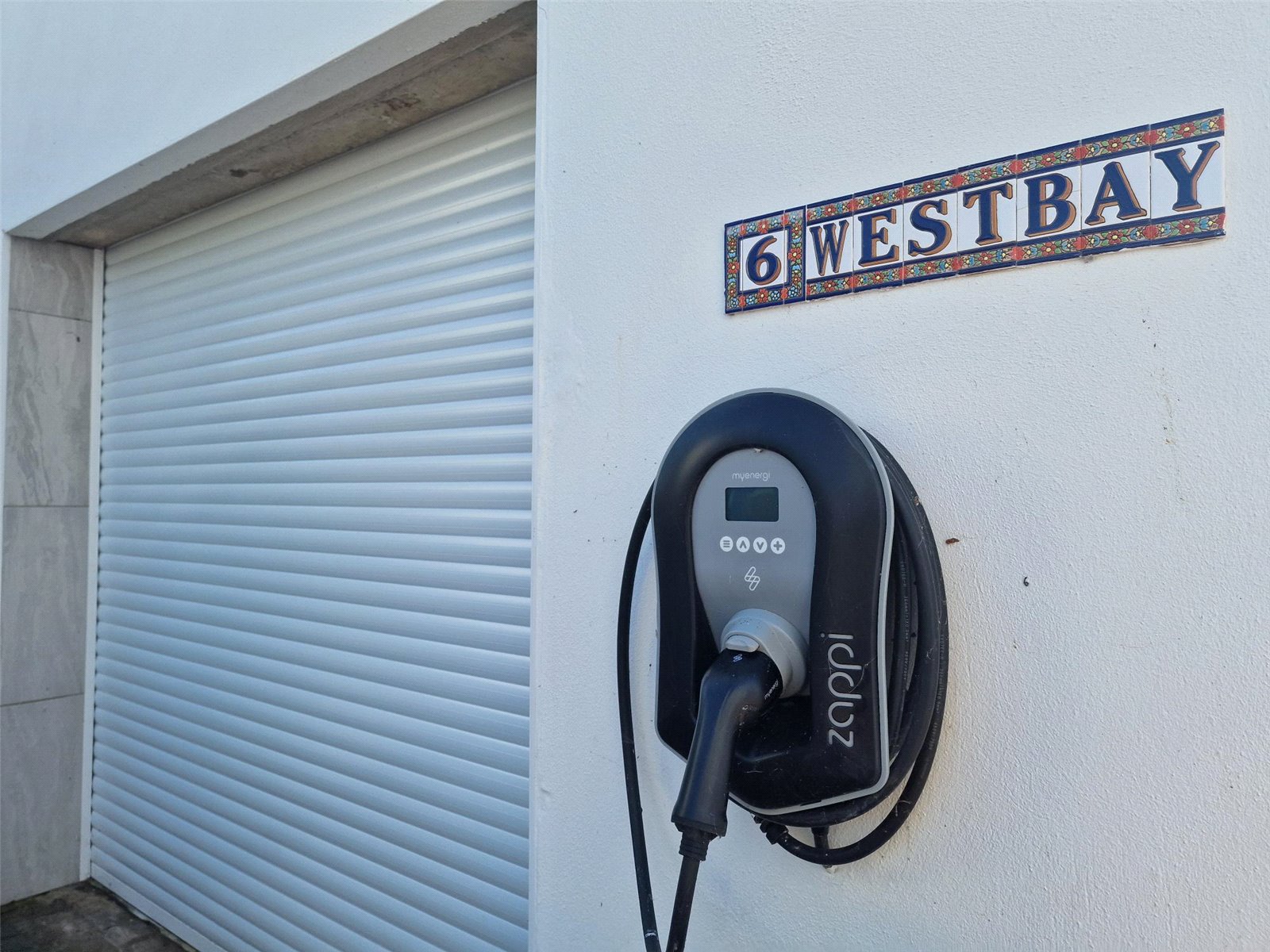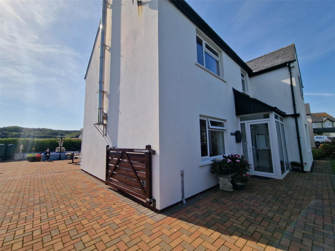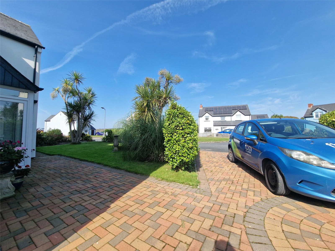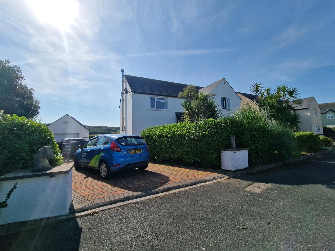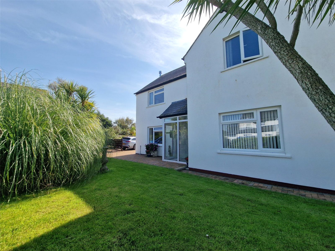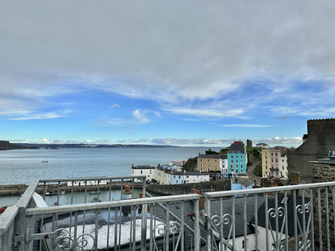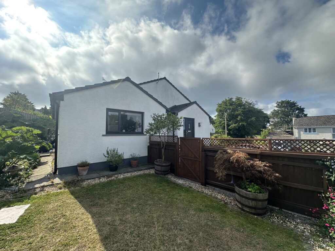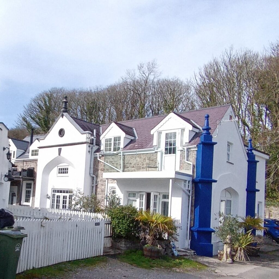For Sale
£439,500
West Bay Close, Angle, Pembroke, Pembrokeshire, SA71 5AW
Situated in the picturesque coastal village of Angle, this contemporary detached residence presents a rare opportunity to acquire a home that seamlessly combines modern comfort with outstanding energy...
Key Features
Full property description
Situated in the picturesque coastal village of Angle, this contemporary detached residence presents a rare opportunity to acquire a home that seamlessly combines modern comfort with outstanding energy efficiency. A standout feature of the property is its 18 Tesla solar panels, the maximum permitted for the site. This advanced system significantly reduces energy costs, with electricity bills as low as £15–£20 per month during winter, and the potential to generate income by feeding surplus energy back into the grid during the summer months. Internally, the property is thoughtfully designed to provide a spacious and versatile living environment. The accommodation comprises: Three well-proportioned bedrooms, offering comfortable family living. A light-filled conservatory, providing an ideal space to enjoy the surroundings throughout the seasons. A beautifully landscaped garden, perfect for relaxation and outdoor entertaining. Ample off-street parking, including a private driveway and garage, ensuring convenience for multiple vehicles. Positioned in a tranquil village setting, yet within easy reach of local amenities, this property offers an exceptional blend of style, sustainability, and practicality. For further details or to arrange a viewing, please contact us today.
Entrance Hall: 3.84m x 1.88m
Living Room: 5.56m x 4.11m
Conservatory: 3.54m x 3.53m
Kitchen: 4.23m x 3.97m
Dining Room: 3.97m x 3.57m
Office: 3.65m x 2.96m
Landing: 5.54m x 1.06m
Bedroom: 4.26m x 4.16m
En-Suite: 3.91m x 1.18m
Bedroom: 5.34m x 3.65m
Bedroom: 3.98m x 3.56m
W/C: 1.90m x 1.55m
Bathroom: 3.74m x 1.90m
Garage: 5.48m x 3.51m
'What 3 Words':
///variety.timeless.conveying
Services:
We are advised that all mains services are connected.

Get in touch
BOOK A VIEWINGDownload this property brochure
DOWNLOAD BROCHURETry our calculators
Mortgage Calculator
Stamp Duty Calculator
Similar Properties
-
Tudor Square, Tenby, SA70 7AD
£400,000For Sale**NO CHAIN** "Horizons" is a stunning upper floor maisonette with captivating water and sea views. Located in the heart of Tenby town centre, this property offers a unique opportunity to indulge in the breathtaking beauty of the surroundings. With three well-appointed bedrooms, this maisonette p...3 Bedrooms2 Bathrooms1 Reception -
Lamack Vale, Tenby, Pembrokeshire, SA70 8DN
£385,000For SaleFBM is proud to introduce 10 Lamack Vale, Tenby. This property boasts three spacious double bedrooms and two beautifully designed bathrooms, one of which is en-suite. Recently modernised, this bungalow offers a contemporary and stylish living space perfect for those looking for a comfortable and ...3 Bedrooms2 Bathrooms1 Reception -
Penally, Tenby, SA70 7PY
£420,000For SaleFBM Tenby are delighted to offer for sale, 1 The Coach House Penally. Situated in an elevated position in the popular village of Penally, the property would make an ideal bolt hole or holiday let. This three bedroom property benefits from a parking space, front and rear courtyard garden, balcony wit...3 Bedrooms2 Bathrooms1 Reception
