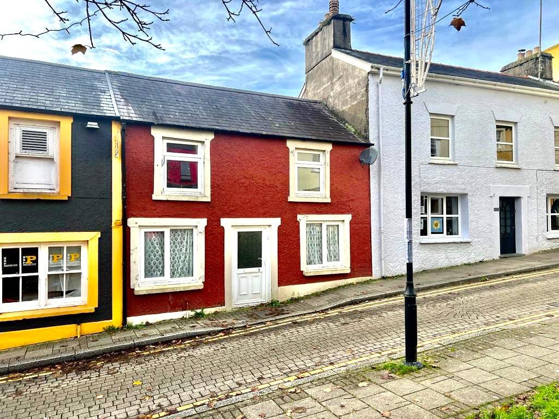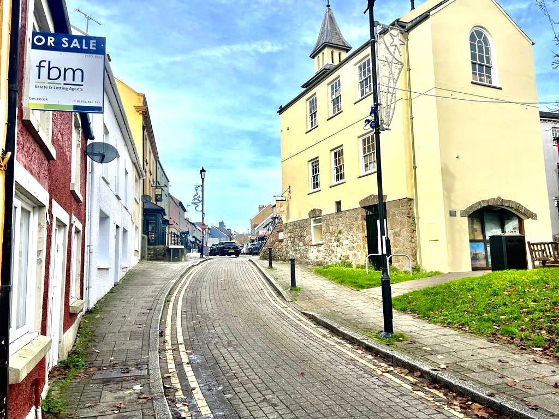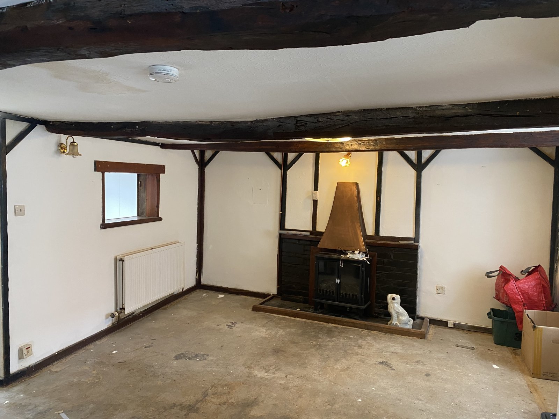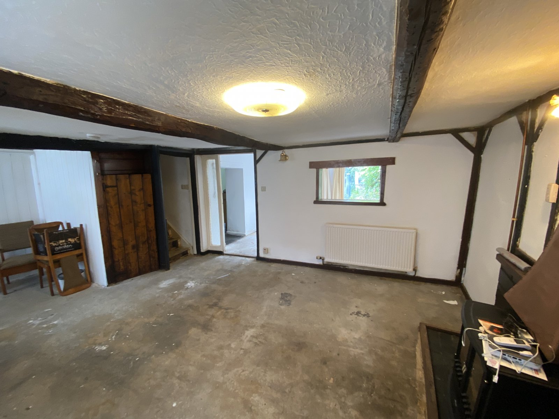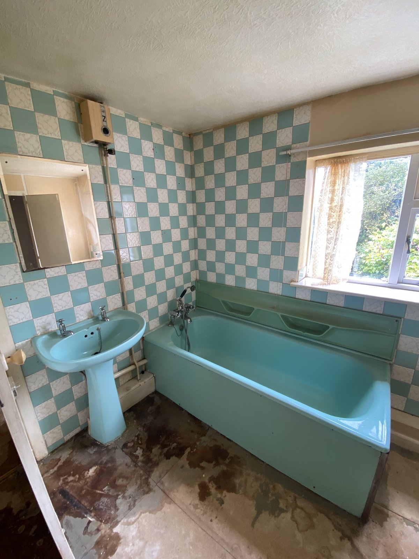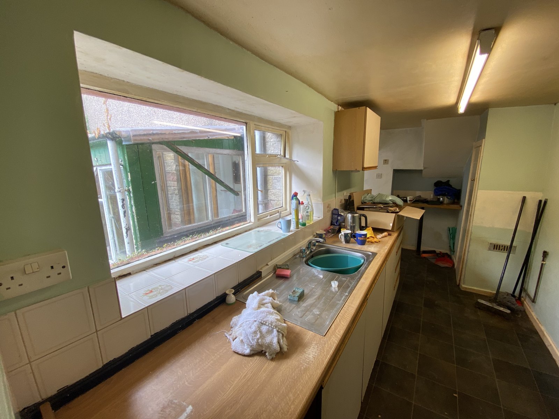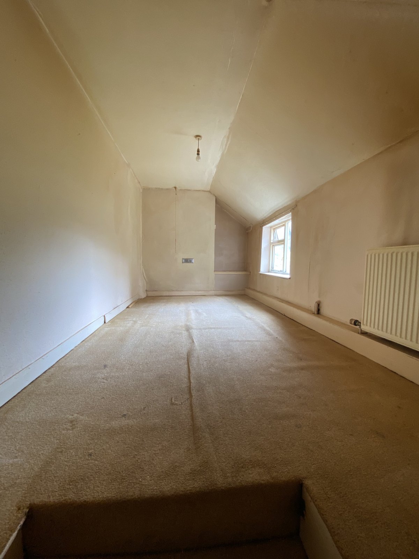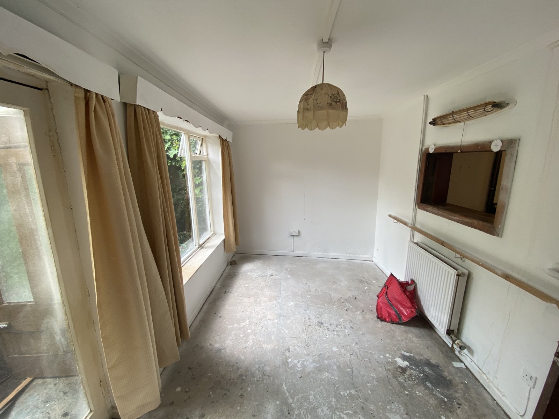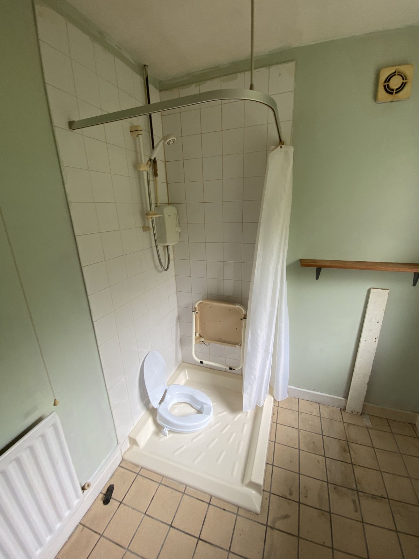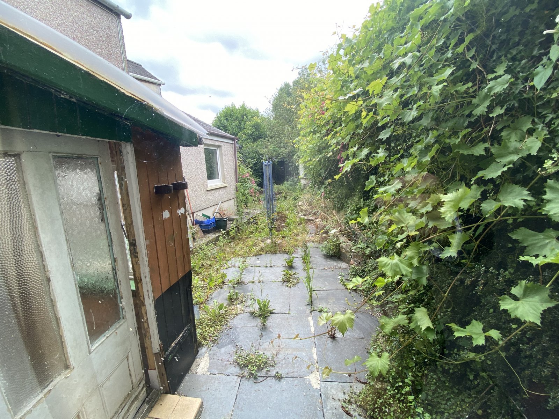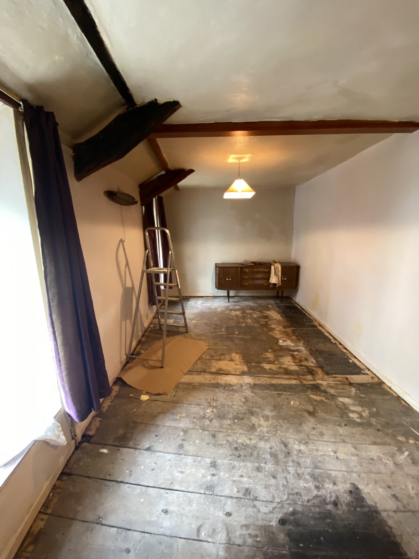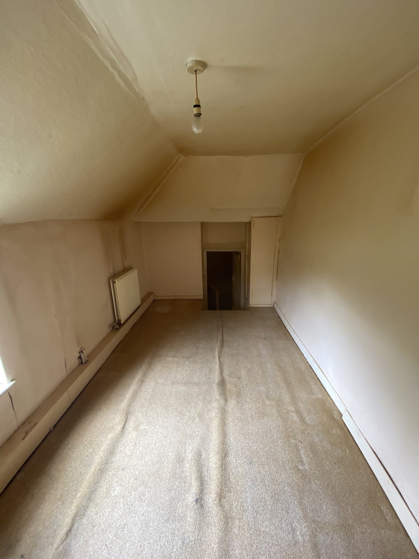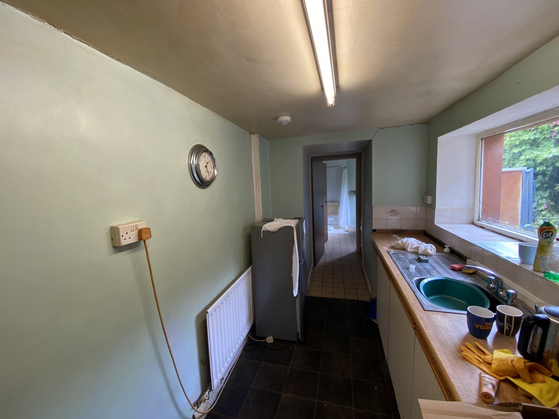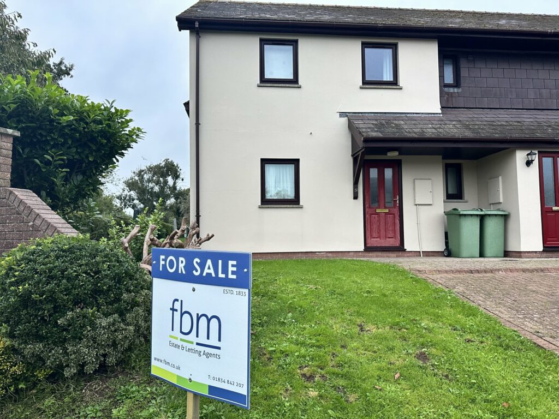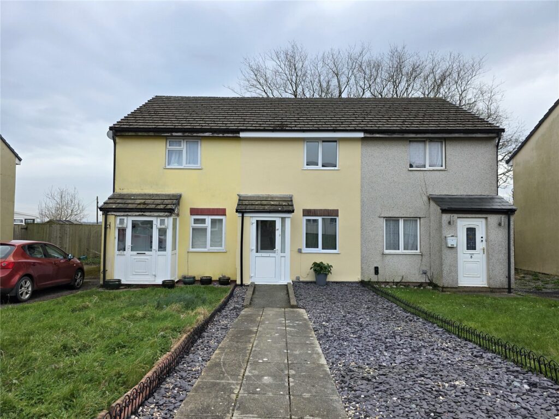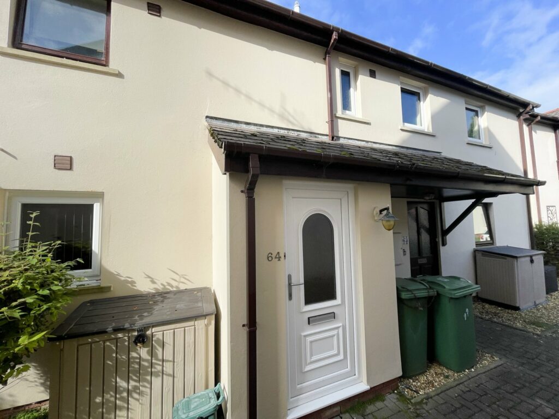Water Street, Narberth, SA67 7AT
Key Features
Full property description
fbm are delighted to offer for sale 3 Water Street Narberth. A 2 bed mid terrace cottage in the heart of the town. The house does require full modernisation throughout and is a project for the right buyer, but once completed this will be a cosy home with charm and character. Located just off the high street, the property comprises of a living room with original exposed beams, a separate dining/garden room, kitchen, downstairs shower room & W.C. 2 bedrooms and bathroom with separate W.C upstairs, enclosed rear garden. Situated towards the bottom of the high street near Market Square, No 3 Water Street provides a great location in Narberth, a bustling former market town with shops and amenities for everyday needs including a wide diversity of bespoke shops, cafes, bistros and eateries. There are good transport links including train station and easy access to the A40 or the wonderful Pembrokeshire coastline.
Porch 0.932m x 1.264m
Glazed UPVC door, wood panelled walls, wooden/glazed door leading to living room.
Living Room 6.200m x 4.993m
open plan living room with some original revealed beams, windows to the front, under stairs cupboard, light fittings, radiator, staircase to first floor, door throgh to dining / garden room.
Dining Room 4.377m x 2.305m
Good size room at the rear of the property with access to the garden.
Kitchen 4.78m x 1.83m
Galley style kitchen with fitted wall & base units, window to the rear light fitting, tiled floor
Shower Room 2.027m x 2.447m
Adapted wet room with shower area, toilet and WHB.
Bedroom 1 4.405m x 2.2331m
Double bedroom, upvc window, light fitting.
Bedroom 2 4.34m x 6.196m
Double size bedroom, 2 windows to the front, light fitting, radiator.
W.C. 1.170m x 1.312m
Bathroom 2.13m x 2.87m
2 piece suite, bath & wash hand basin, window to the rear.
Garden
Enclosed rear garden

Get in touch
Try our calculators
Mortgage Calculator
Stamp Duty Calculator
Similar Properties
-
The Clicketts, Tenby, Pembrokeshire, SA70 8DT
£125,000Sold STCThis 2 bedroom ground floor flat offers a great location, just outside the popular town of Tenby. This property would make a lovely home for a couple or growing family as loacted close to the local schools, local amenties and transport links. The property could also offer a good potential investm...2 Bedrooms -
Britannia Drive, Pembroke Dock, Pembrokeshire, SA72 6QF
£139,000 OIROSold STCNestled in the heart of a vibrant town, this delightful terraced house is perfect for first-time buyers, professionals, or small families looking for a cosy retreat. Boasting two well-appointed bedrooms, this home offers a warm and inviting atmosphere throughout. The property has been recently decor...2 Bedrooms1 Bathroom1 Reception -
The Clicketts, Tenby, Pembrokeshire, SA70 8DT
£135,000 OIROSold STCfbm Tenby are delighted to introduce 64 The Clicketts to the open market. An affordable two bedroom flat which would suit a first time buyer, retiree or even an investment buyer. The property is entered via a small hallway, the staircase then leads you to the flat which is situated on the first fl...2 Bedrooms1 Bathroom1 Reception
