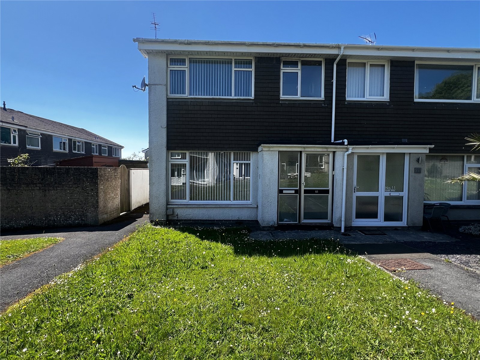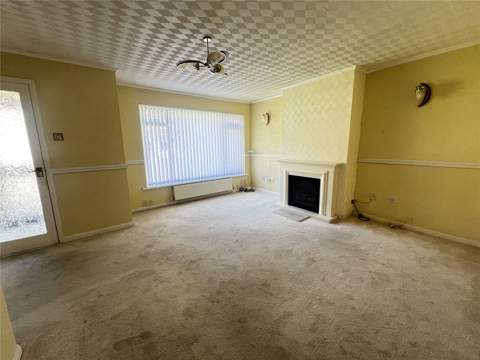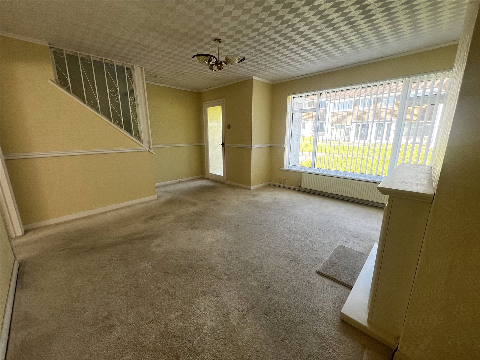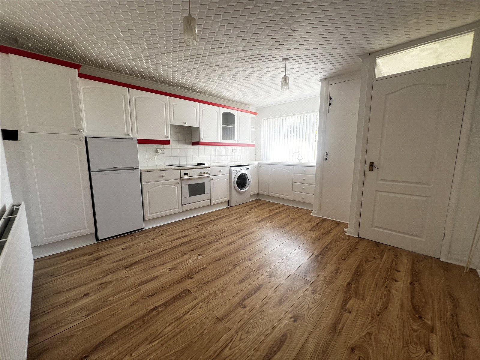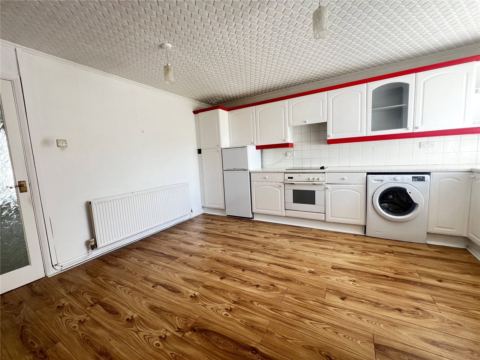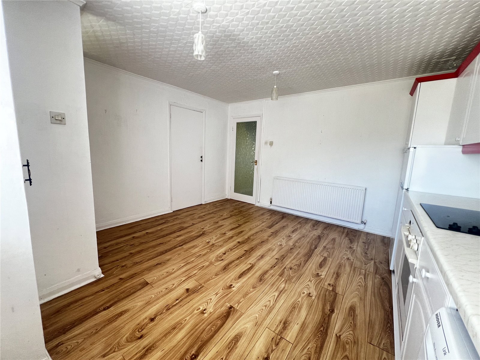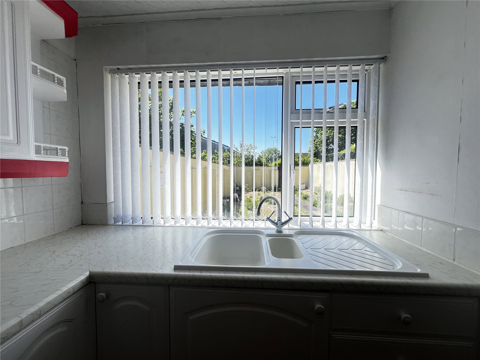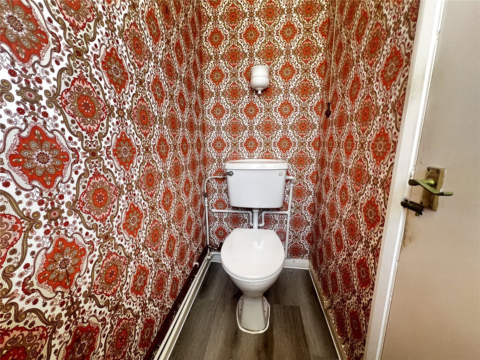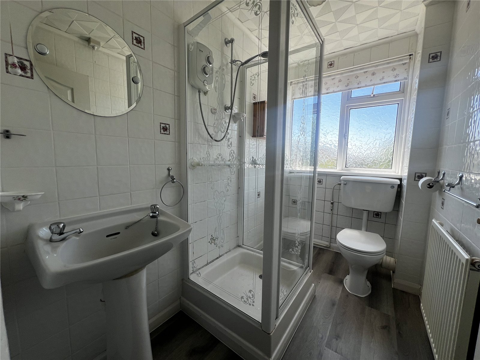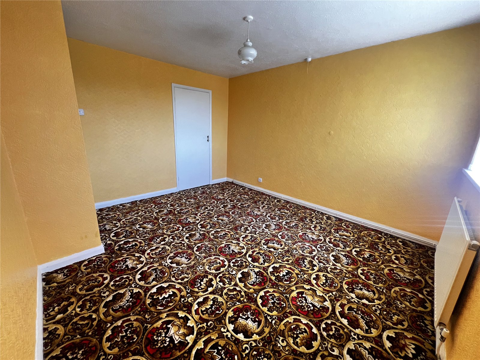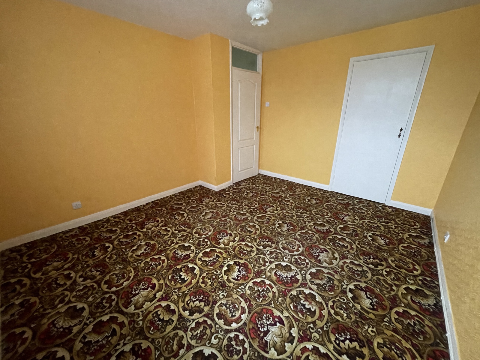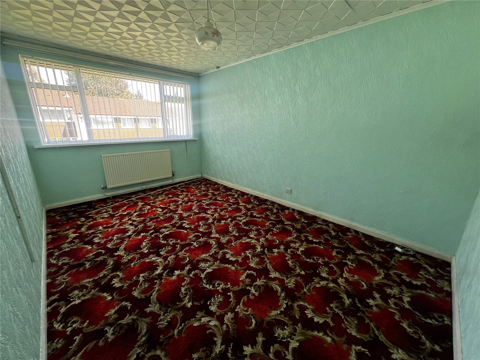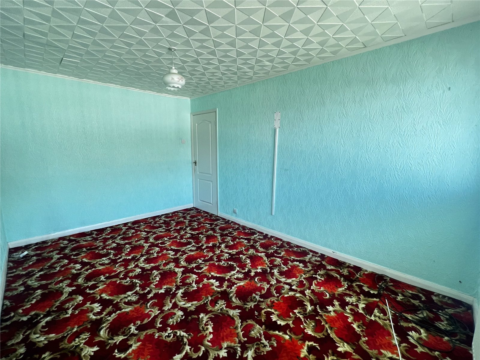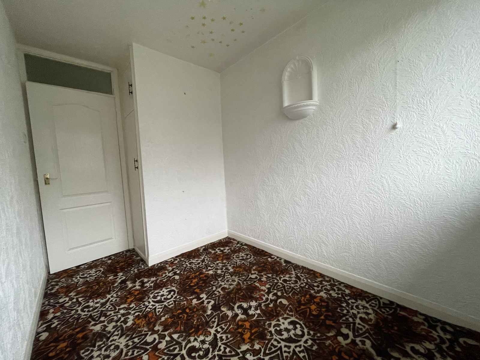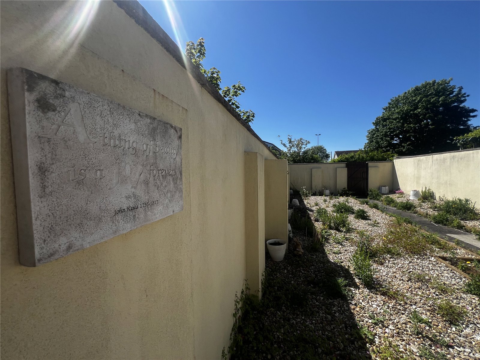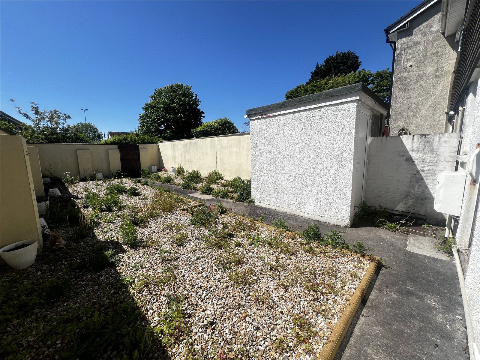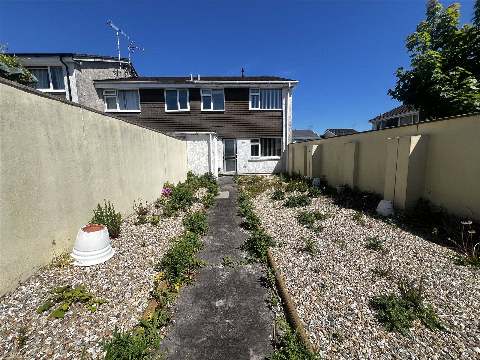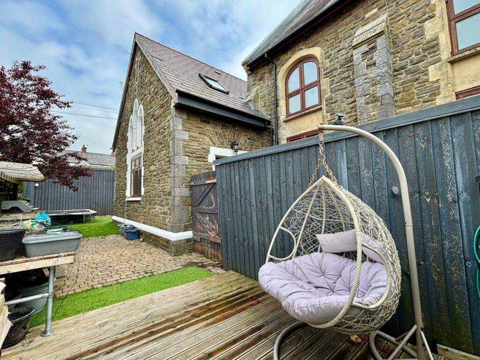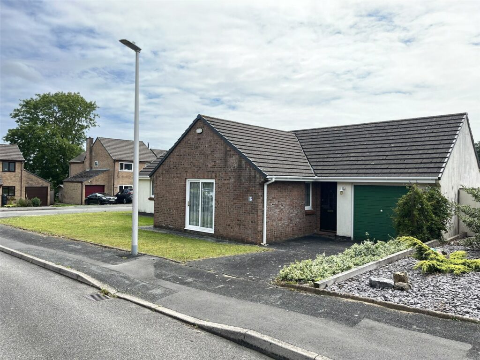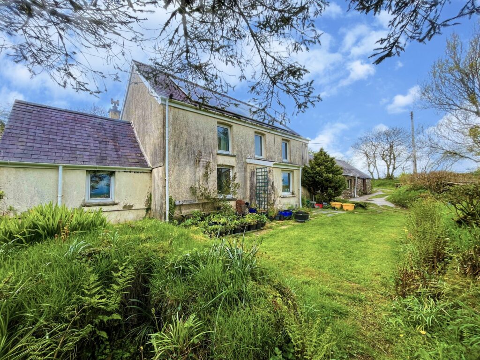Tudor Way, Tenby, Pembrokeshire, SA70 8BX
Key Features
Full property description
fbm are pleased to introduce 12 Tudor way to the open market. A 3 bedroom end of terrace property located in the ever popular town of Tenby. In need of some modernisation the property would suit first time buyers, families and investors alike. Accommodation comprises; living room, kitchen, WC, shower room and 3 bedrooms. Externally the property has a fully enclosed, low maintenance rear garden mostly laid to decorative stone with a small storage shed. Being situated in the popular seaside town of Tenby, your in short distance of award winning beaches, restaurants and shops, as well as many local amenities including schools at primary, junior and secondary education level, doctors surgeries and much more. For more information on this property, call our Tenby office on 01834842207.
Porch 1.78m x 1.3m
Carpet flooring, radiator, double glazed window and door.
Living Room 4.14m x 4m
Carpet flooring, electric fireplace, radiator, double glazed uPVC window.
Kitchen 4m x 4.47m
Vinyl flooring, range of base and eye level units, hob and oven, sink and drainer, space for fridge freezer and washing machine, larder cupboard, under stairs storage, radiator, double glazed uPVC window.
Rear Porch 1.19m x 1.06m
Laminate flooring, double glazed door to rear .
WC 1.98m x 0.9m
LVT flooring, WC, wash hand basin, double glazed uPVC window.
Landing
Carpet flooring, radiator, loft access, storage cupboard.
Shower Room 2.53m x 1.49m
LVT flooring, tile walls, WC, wash hand basin, shower, radiator, double glazed uPVC window.
Bedroom 3.34m x 3.79m
Carpet flooring, radiator, storage cupboard, double glazed uPVC window.
Bedroom 4.3m x 2.87m
Carpet flooring, radiator, double glazed uPVC window.
Bedroom 1.98m x 3.25m
Carpet flooring, radiator, storage cupboard, double glazed uPVC window.

Get in touch
BOOK A VIEWINGDownload this property brochure
DOWNLOAD BROCHURETry our calculators
Mortgage Calculator
Stamp Duty Calculator
Similar Properties
-
High Street, Neyland, Milford Haven, Pembrokeshire, SA73 1TR
£220,000**** CHAIN FREE PROPERTY **** This beautifully converted chapel offers a rare opportunity to own a home full of charm, character, and modern convenience. Retaining many of its original architectural features, the property exudes timeless elegance, with high ceilings, tall arched windows, and deta...3 Bedrooms1 Bathroom2 Receptions -
Tall Trees Close, Johnston, Haverfordwest, Pembrokeshire, SA62 3HQ
£215,000Sold STCFBM Haverfordwest are delighted to present this spacious, detached three bedroom bungalow to the market. Located in a quiet close in the large Pembrokeshire village of Johnston, this property benefits from a number of attributes likely to cater to a wide range of buyers. Internally, the property...3 Bedrooms1 Bathroom2 Receptions -
Crymych, Pembrokeshire, SA41 3QW
£200,000 Guide PriceSold STC*FOR SALE BY MODERN AUCTION* **AUCTION PERIOD - 26/06/2024 -10/07/2024 12:00** FBM are delighted to present Crugiau Uchaf to the open market, for sale at an attractive guide price. This 3 bedroom property sits on a sizeable plot of 0.7 Acres with phenomenal views of hills, pasture land and for...3 Bedrooms1 Bathroom2 Receptions
