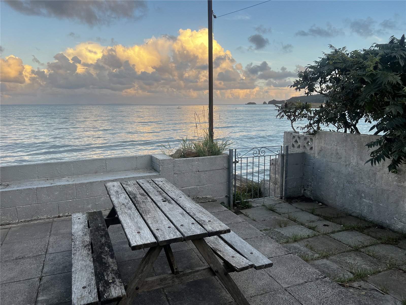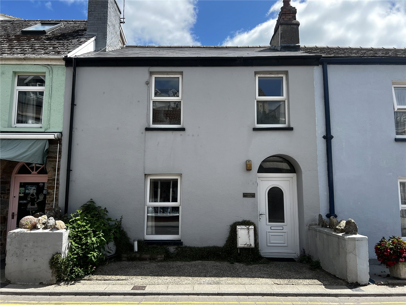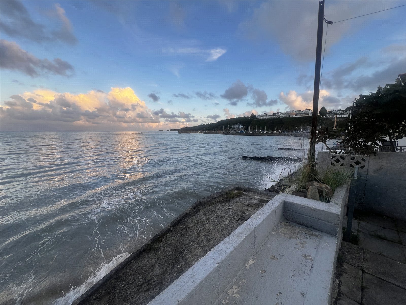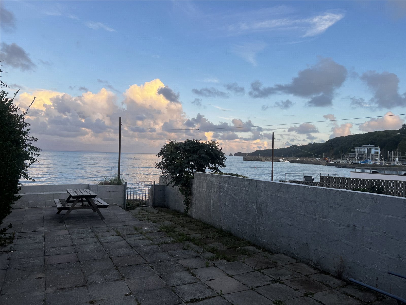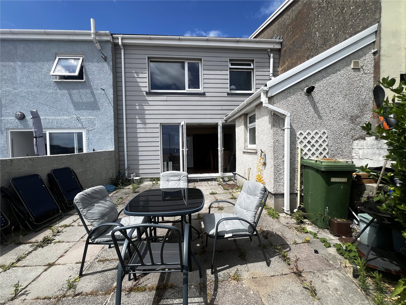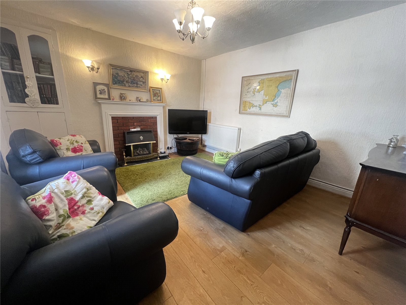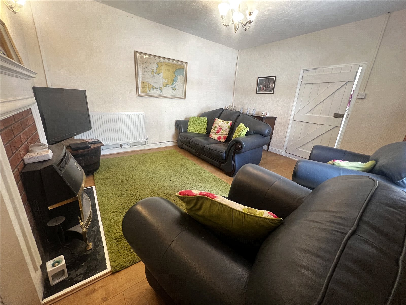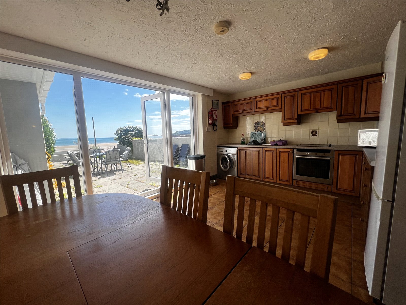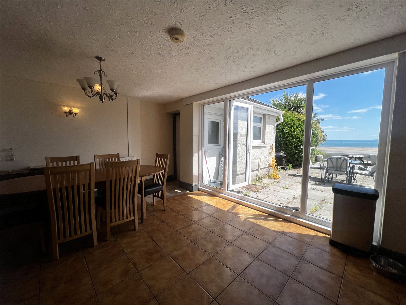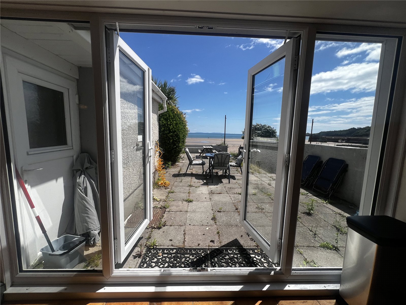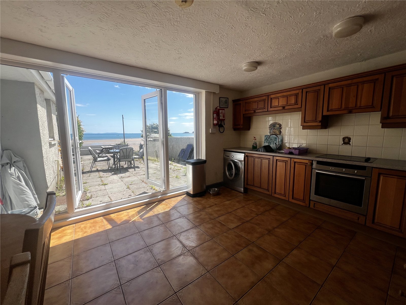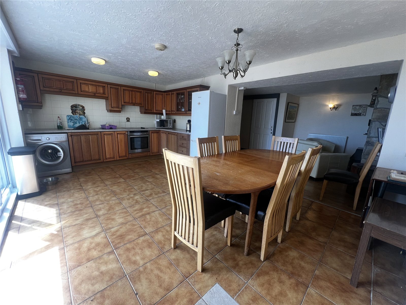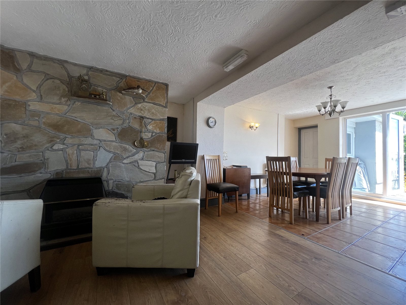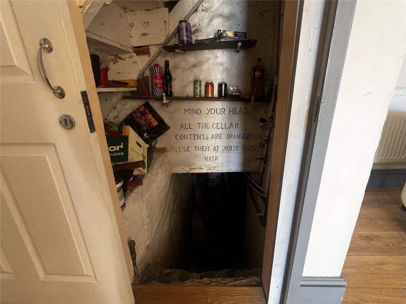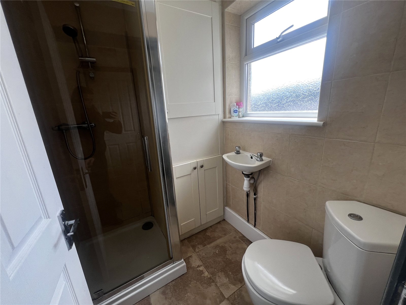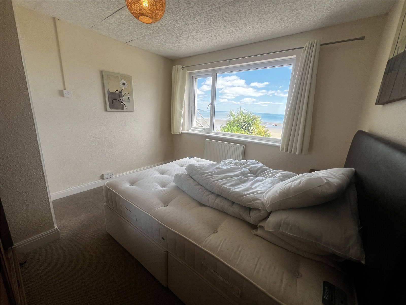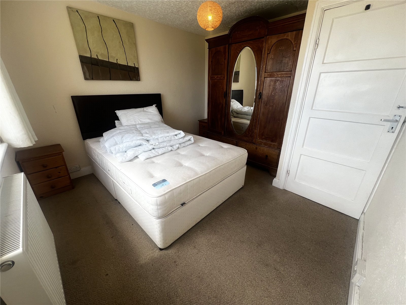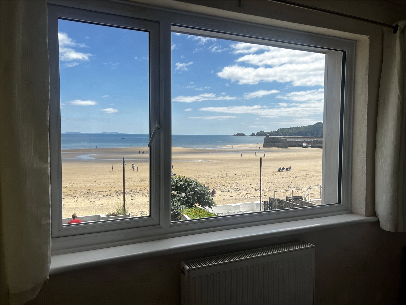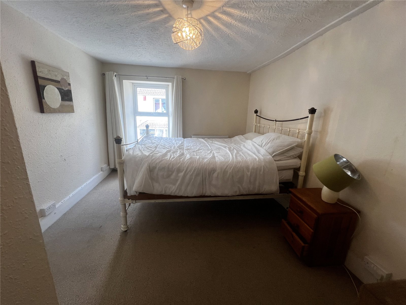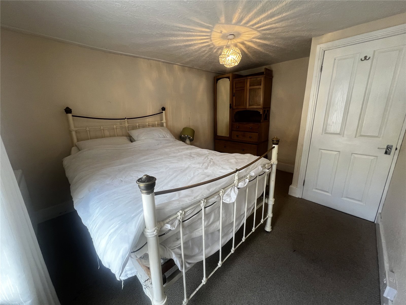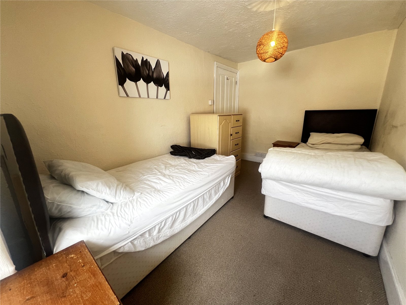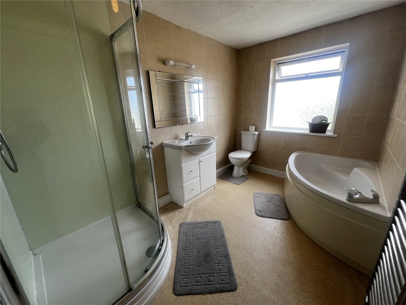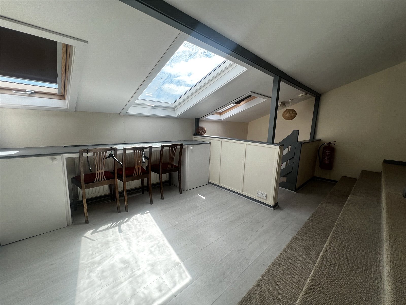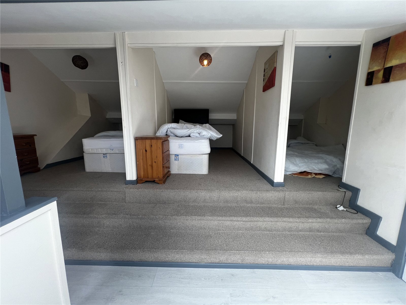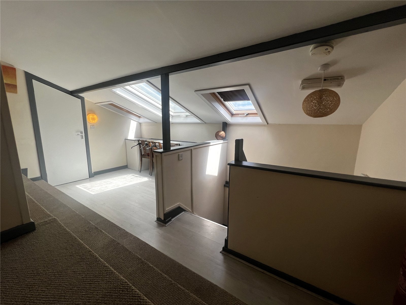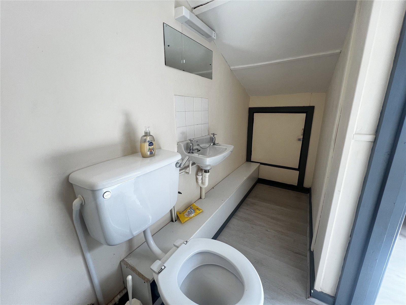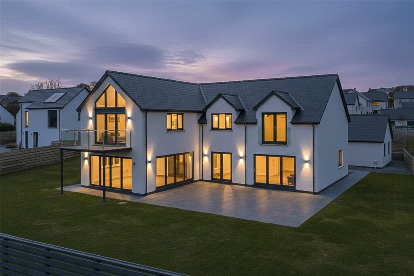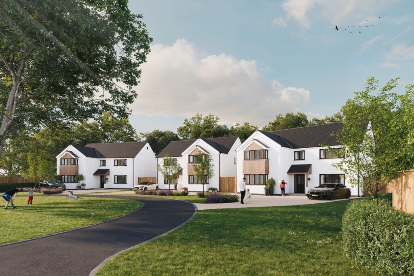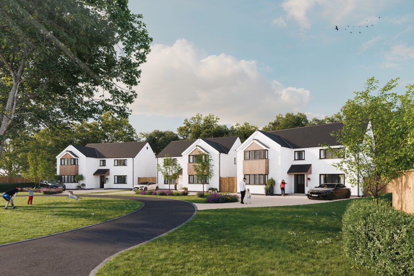The Strand, Saundersfoot, Pembrokeshire, SA69 9ET
Key Features
- Water/Sea Views
- Holiday Lets
Full property description
FBM are delighted to bring to the open market 7 The Strand, a fantastic opportunity to acquire a four-bedroom terraced house in an unbeatable coastal location. This spacious property offers two reception rooms, three bathrooms, and versatile living accommodation throughout. A key highlight is the rear patio with direct access onto Saundersfoot Beach, offering the ultimate seaside lifestyle. Ideally situated, the property is within walking distance of the beach, shops, restaurants, and local amenities. Accommodation is arranged over three floors, including a converted attic, currently used as a bunk room with partition walls and an ensuite WC. One of the bedrooms enjoys stunning sea views, adding to the charm of this coastal home. The property also benefits from a basement, providing valuable additional space and storage options—ideal for beach gear, bikes, or future development potential. The property presents a rare investment opportunity with plenty of scope for renovation to create a truly special home or holiday let in a highly desirable location. Early viewing is highly recommended.
Entrance Hall
Entrance hallway featuring LVT flooring, a radiator and a convenient storage cupboard. Offers access to the living room and kitchen/dining area, with stairs rising to the first floor.
Living Room 4.15m x 3.86m
Well-presented living room featuring LVT flooring and a double-glazed window overlooking the Strand. Includes a double radiator for comfort and a central fireplace adding a cozy focal point to the space.
Kitchen Dining Room 6.77m (max) x 5.29m (max)
Spacious and well-appointed kitchen/dining area featuring a mix of LVT and tile flooring. Fitted with wall and base mounted units, integrated cooker with electric hob, sink with drainer, and tiled backsplash. Offers space for white goods and includes two radiators, an electric fireplace, and a striking feature stone wall. Double glazed full-length windows and double doors open onto the rear patio. Provides access to the cellar and a shower room.
Basement 3.82m x 3.48m
Underground cellar with concrete flooring and characterful stone walls, complete with a radiator for added warmth. Ideal for storage or potential additional use.
Shower Room 1.45m x 1.3m
Accessed through a small entrance off the kitchen—where a door leads out to the rear patio—the shower room includes a standalone shower, wall-mounted wash hand basin, and WC. Features tiled flooring, a wall-mounted heated towel rack, built-in storage, and a double glazed frosted window for natural light and privacy.
Upstairs Hallway
Upstairs hallway with carpeted flooring, a radiator, and access to three bedrooms, a bathroom, and a storage cupboard. Also includes a small room leading to an ascending staircase to the converted attic.
Storage 2.84m x 181m
Good-sized, carpeted storage cupboard on the first floor.
Bedroom 1 3.38m (max) x 3.17m (max)
Bedroom 1 with carpeted flooring, a radiator and a double glazed window offering sea views over Saundersfoot Beach.
Bathroom 3.38m x 2.15m
Bathroom with bathtub, standalone shower, sink, WC, and laminate flooring. Features tiled walls, a double glazed frosted window, and a wall-mounted heated towel rack.
Bedroom 2 3.9m (max) x 2.95m (max)
Carpeted second bedroom with radiator and double glazed window overlooking The Strand.
Bedroom 3 3.9m x 2.37m
Carpeted third bedroom with radiator and double glazed window overlooking The Strand.
Bedroom 4 6.15m (max) x 4.73m (max)
Split-level converted attic bedroom featuring a mix of vinyl and carpet flooring, partition walls, three Velux windows, built-in storage, a radiator and access to a WC.. Currently configured as a bunk room accommodating up to five people.
WC 2.86m x 1.07m
Convenient upstairs WC with a wall-mounted wash-hand basin, tiled splashback, and built-in storage.

Get in touch
Download this property brochure
DOWNLOAD BROCHURETry our calculators
Mortgage Calculator
Stamp Duty Calculator
Similar Properties
-
Will Meadows, Freystrop, Haverfordwest, Pembrokeshire, SA62 4AZ
£699,999For Sale**** CHAIN FREE – Brand New 4 Bedroom Detached Family Home **** This exceptional, brand new detached family home has been finished to an outstanding standard and is set within a highly sought-after private development. The property features four spacious bedrooms, including a luxurious master s...4 Bedrooms4 Bathrooms2 Receptions -
Oak View, Wooden, Pembrokeshire, SA69 9DY
£595,000Sold STCExclusive New Build Development – Only 3 Homes Available Introducing an exceptional opportunity to own one of just three beautifully crafted detached homes in this exclusive new development. Designed with modern living in mind, each property offers generous space, stylish finishes, and thoughtful...4 Bedrooms4 Bathrooms2 Receptions -
Oak View, Wooden, Pembrokeshire, SA69 9DY
£595,000Sold STCExclusive New Build Development – Only 3 Homes Available Introducing an exceptional opportunity to own one of just three beautifully crafted detached homes in this exclusive new development. Designed with modern living in mind, each property offers generous space, stylish finishes, and thoughtful...4 Bedrooms4 Bathrooms2 Receptions
