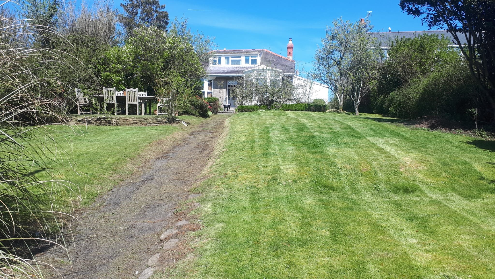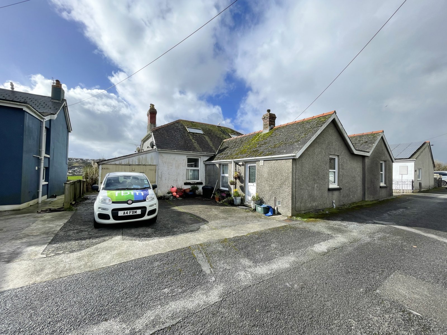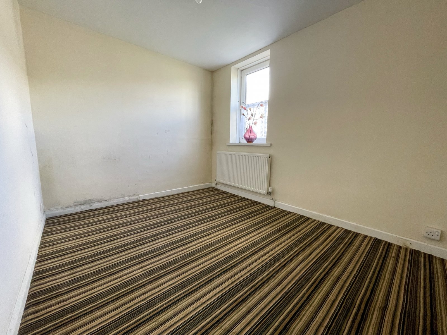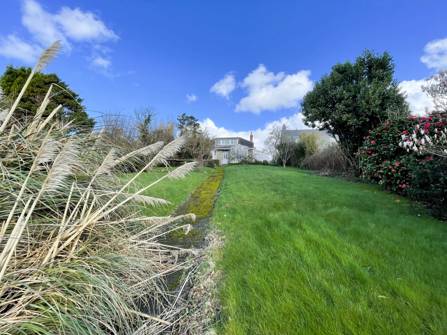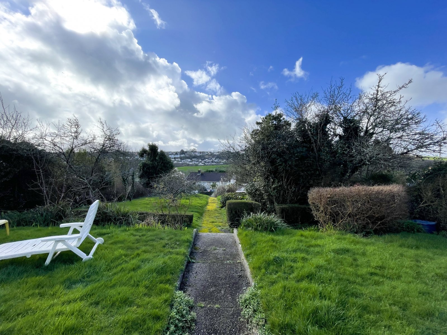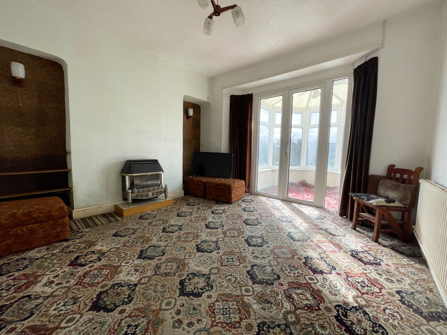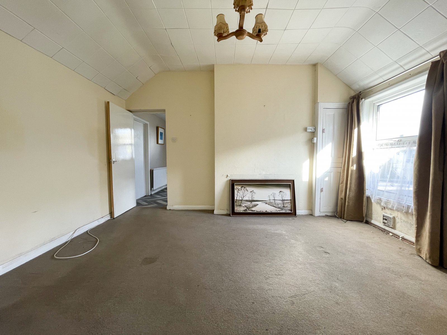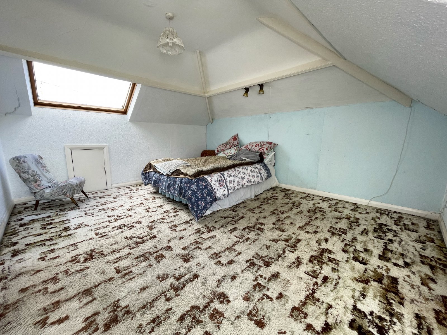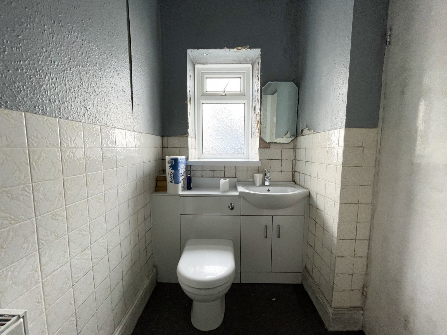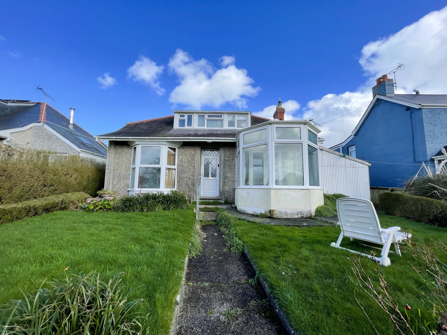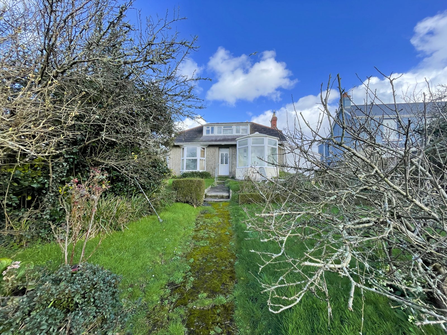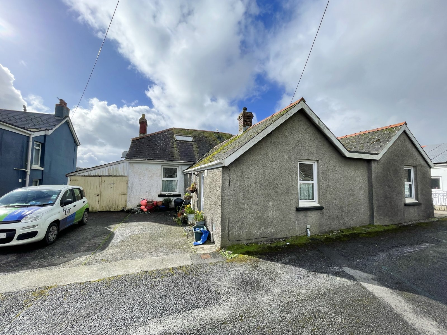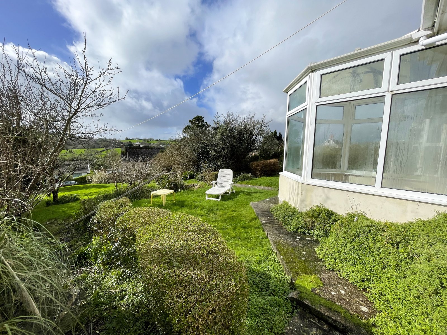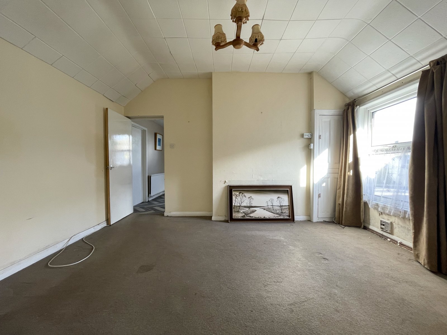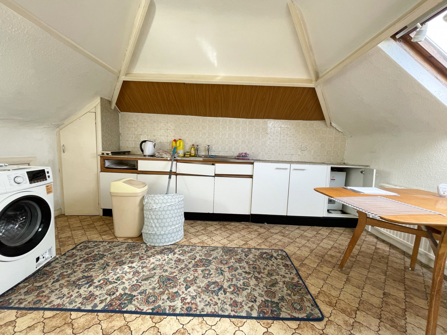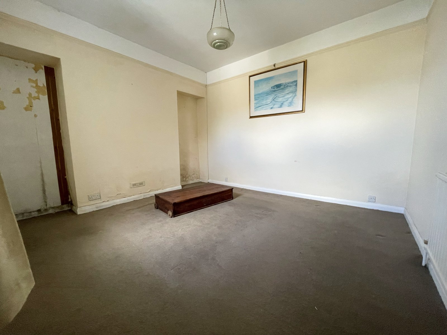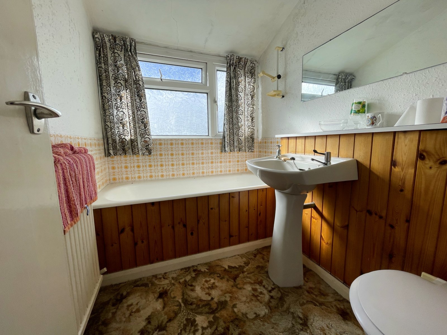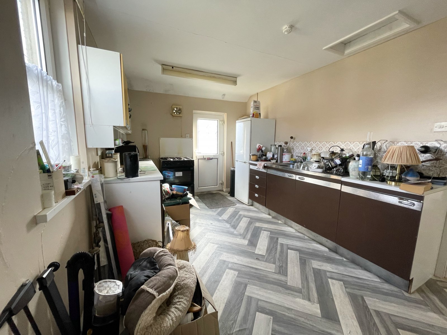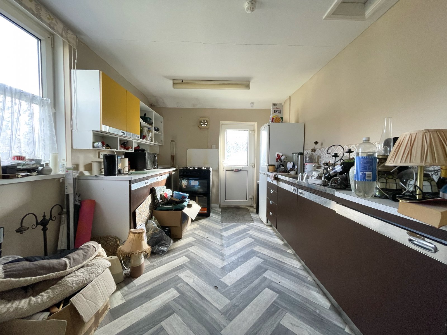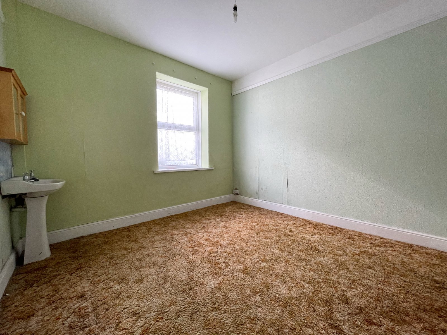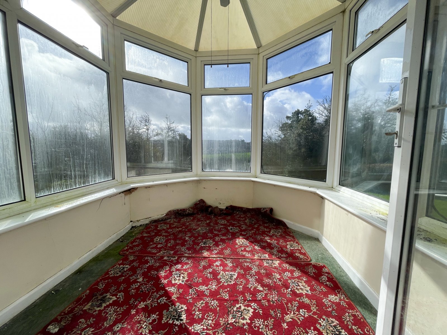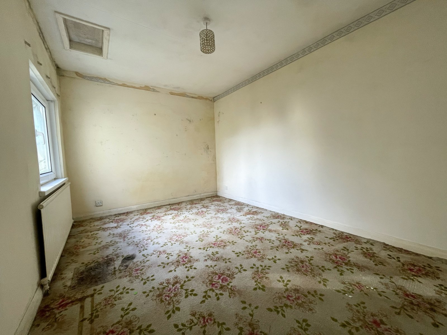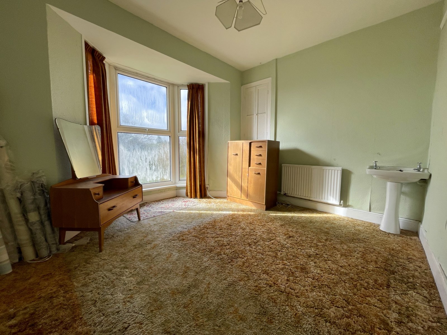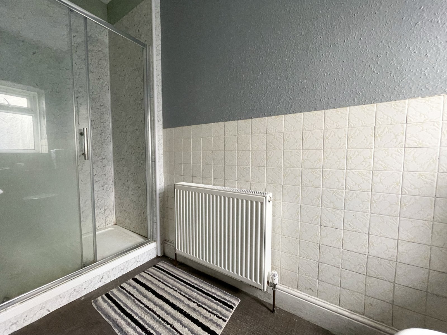The Ridgeway, Saundersfoot, Pembrokeshire, SA69 9LE
Key Features
Full property description
FBM are delighted to present Highfield to the open market. This beautiful detached house is nestled in the charming town of Saundersfoot, boasting a fabulous South-West facing garden. With 6 spacious bedrooms, 2 reception rooms, and a stunning large garden, this property has immense potential for its next owner. The property boasts amazing versatility; with 2 kitchens and 2 bathrooms - making it ideal for a growing family, or multigenerational living. In previous years, the owners have alternated between using the property as a whole and as two separate properties; using the main property as a large family home, with an adjoining 3 bedroom let. Although the property does need work to modernise, it benefits from high quality traditional fixtures and fittings throughout; including original floor tiling, dado rails and recessed cupboards. Being set on a great sized plot, with spacious interiors and flexible accommodation, this property offers boundless potential. Saundersfoot is a fantastic location, situated in between Pembrokeshire’s much loved Tenby, and the quieter seaside village of Amroth. Saundersfoot has many local amenities such as doctor’s surgery, school, restaurants, pubs and shops. Not forgetting to mention its stunning coastline. Properties of this size, both internally and externally, in such a premier location are rarely found, and as such this property comes with our highest recommendation. Contact our Tenby office on 01834 842207 for more information.
Porch
Hallway
Lounge 3.93m x 3.71m
Light and airy lounge, benefitting from carpeted flooring, ceiling light, radiator, gas fireplace, alcove shelving, double-glazed French doors leading into glass conservatory.
Dining Room 4.40m x 3.10m
Family dining room, comprising of carpeted flooring, ceiling light, radiator, double-glazed window to side and storage cupboard. Access given to;
Kitchen 4.40m x 3.88m
Sizeable kitchen space, benefitting from built-in kitchen units with stainless steel sink, gas cooker, laminate flooring, ceiling light, radiator, double-glazed window to rear and external access door. Access to;
Bedroom 3.69m x 3.69m
Rear double bedroom, benefitting from carpeted flooring, ceiling light, radiator, double-glazed window to rear and wash hand basin.
Inner Hallway
From the Dining Room, access to the Inner Hallway, which allows access to property exterior via side access door and internal access to;
Bedroom 3.3m x 3.3m
Double Bedroom, benefitting from carpeted flooring, ceiling light, radiator and double-glazed window to side.
Shower Room 2.98m x 1.15m
Ground floor shower room, comprising of laminate flooring, ceiling light, radiator, double-glazed window to side, shower unit, w/c and wash hand basin.
Bedroom 3.76m x 3.68m
From the property's entrance hallways, access is given to this large double bedroom with carpeted flooring, ceiling light, radiator, double-glazed bay window to fore and wash hand basin.
Bedroom 3.9m x 2.77m
Sizeable double bedroom, benefitting from carpeted flooring, ceiling light, radiator and double-glazed window to the side.
Bedroom 3.8m x 2.76m
From the Dining Room, access is given to a large double bedroom, comprising of carpeted flooring, ceiling light, radiator and rear-facing double-glazed window.
Landing
From the Entrance Hallway, access via stairs to the first floor landing. Access given to;
Bedroom 4.3m x 3.71m
Sizeable double bedroom, with carpeted flooring, ceiling light, radiator, double-glazed Velux skylight to rear, double-glazed window to fore and eaves storage cupboards.
Kitchen 4.3m x 3.71m
The property's second kitchen; comprising briefly of base kitchen units with integrated stainless steel sink, laminate flooring, half-tiled walls, ceiling light, radiator, front-facing double-glazed window and rear double-glazed Velux window.
Bathroom 1.6m x 0.9m
First floor bathroom, benefitting from bath, wash hand basin, w/c, carpeted flooring, half-tiled walls, ceiling light, double-glazed window to fore.
Externally
Sitting on a plot size of approximately 1/5 of an acre, Highfield's exterior matches the interior in potential. With access from the parking area at the rear of the property, there is a double attached garage, giving further space for storage or potential for conversion into a further internal space subject to planning. To the fore of a property is a gently sloping garden laid mostly to lawn, with a superb patio space ready for relaxation and entertaining in the stunning Pemborkeshire sunshine.
Additional Information
Tenure: Freehold.
Services: All mains connected.
What3Words///lays.inspects.sketching
Local Authority: Pembrokeshire County Council; Band E.
Viewings: We politely request that all viewings are conducted strictly by appointment with FBM Tenby.

