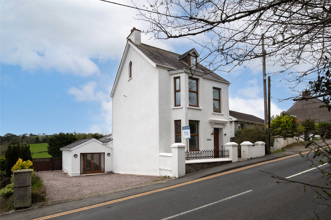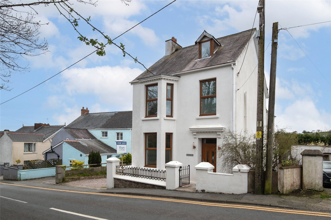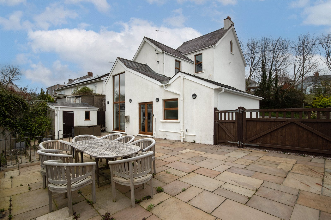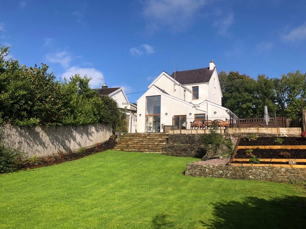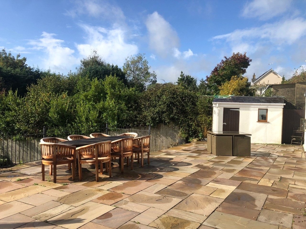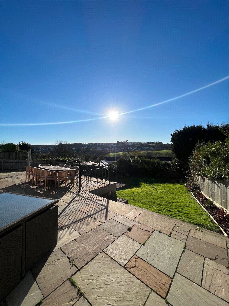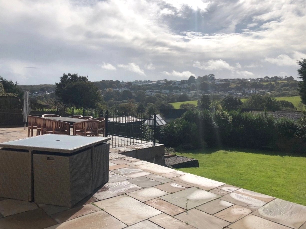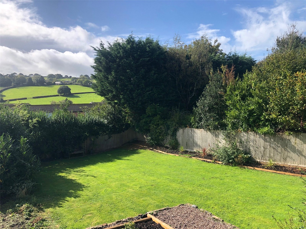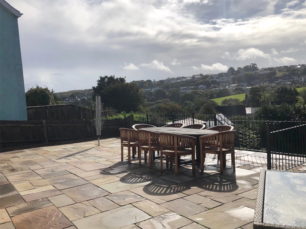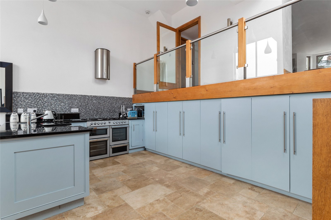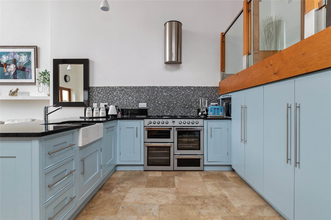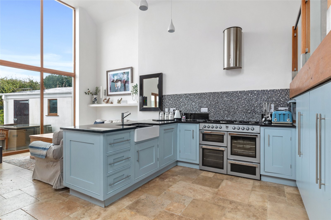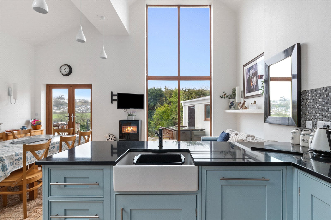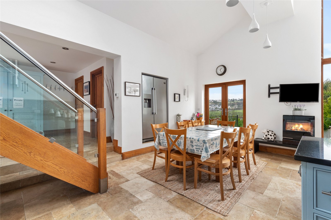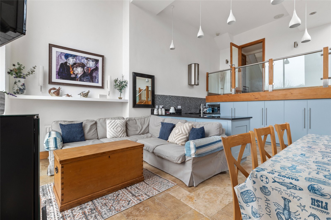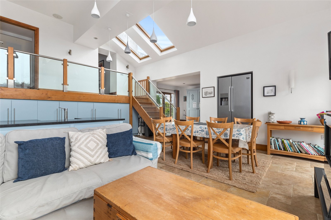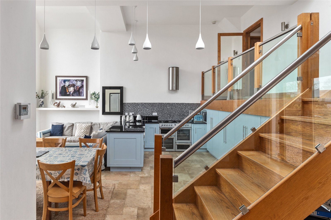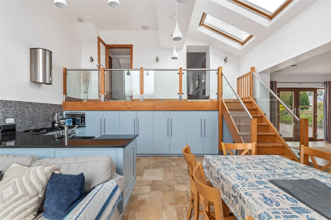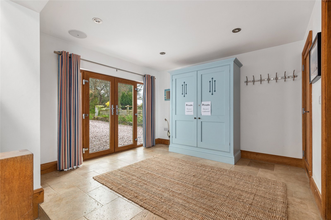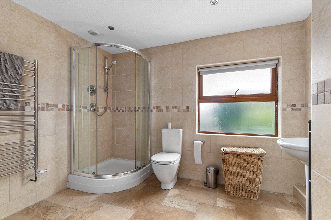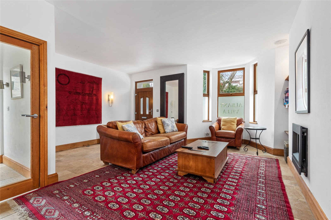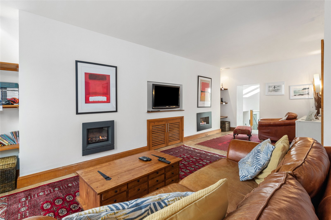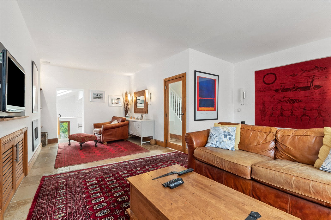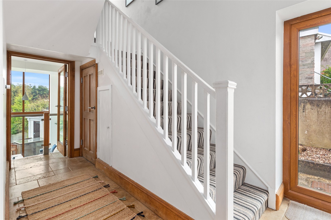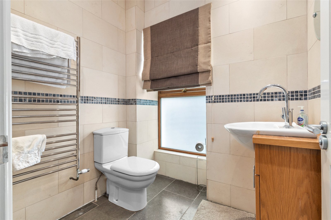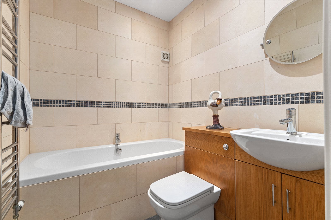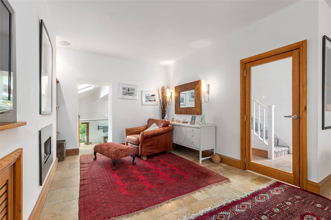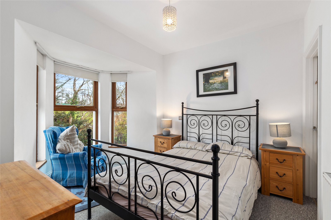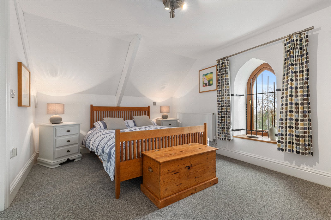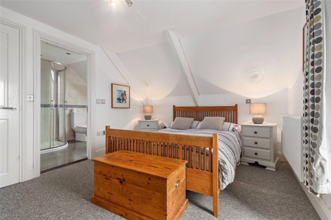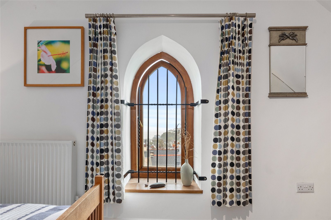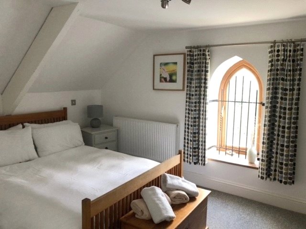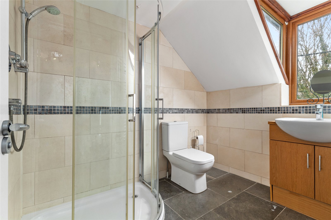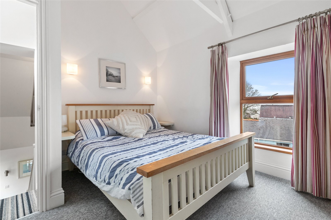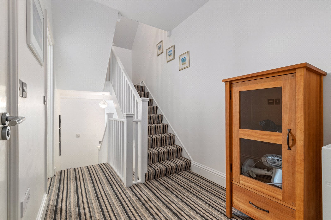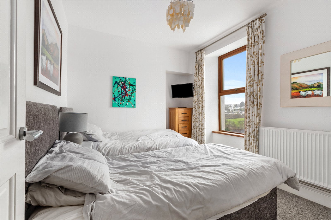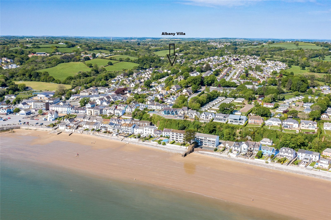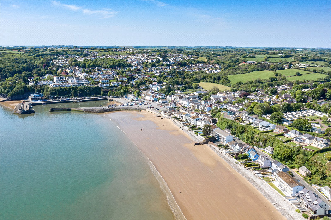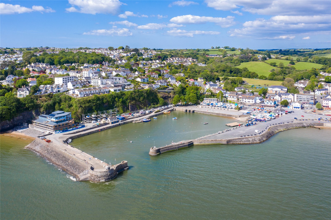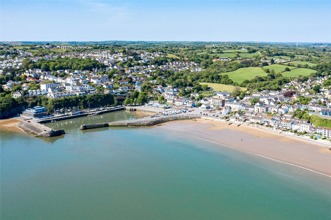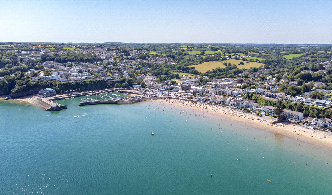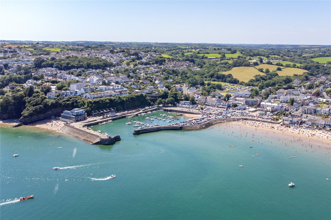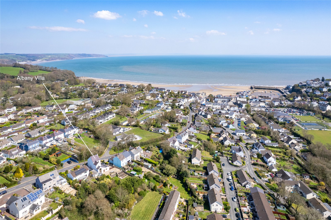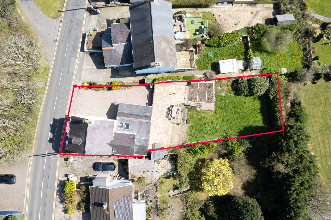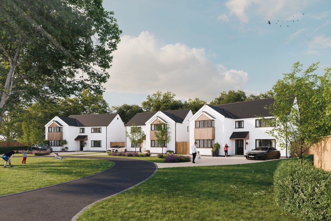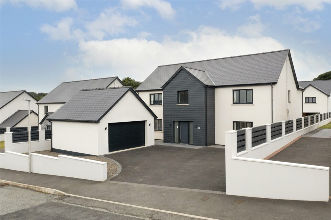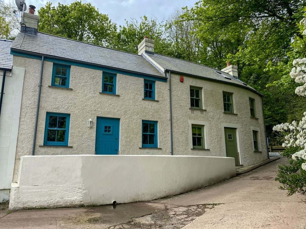The Ridgeway, Saundersfoot, Pembrokeshire, SA69 9JU
Key Features
Full property description
Renovated and extended by the current owners Albany Villa, The Ridgeway, Saundersfoot is an absolute gem of a property. Clever design, attention to detail and quality finishing makes this a fantastic property and internal viewing is a must. The property benefits from gas central heating and wood effect uPVC double glazing with light and airy accommodation that is set over four floors and comprises lounge, large open plan kitchen/dining/family room, two bathrooms and 4 bedrooms (2 of which have en-suite shower rooms). Externally there is off road parking and lovely rear garden with views over Saundersfoot village. Located on The Ridgeway, Albany Villa is just a short stroll from the centre of this popular seaside village. Saundersfoot is located at the foot of a picturesque wooded valley its appeal is due to the superb sandy beaches and attractive harbour, which is currently undergoing a multi-million pound re-development. As well as shops, pubs and restaurants there are every day amenities including school, village hall and doctor's surgery. Saundersfoot also provides easy access to Wisemans Bridge where the beach is the starting point of the 186 mile Pembrokeshire Coast Path and is just a driveway from the famous seaside resort of Tenby with a further range of amenities. For further information or to view please contact FBM Estate Agents on 01834 842207 or sales@fbm.co.uk. FBM ~ Tenby. Pembrokeshire Properties and more.
Side Lobby
uPVC glazed door to outside, natural stone tiled flooring, carpeted staircase to first floor with understairs storage cupboard housing Worcester gas boiler, wall lights, glazed door to lounge, glazed door to mezzanine area, built-in cupboard housing hot water system.
Lounge 8.4m x 5.3m x 2.9m (l-shaped)
uPVC double glazed wood effect door to fore with glazed transom window over, bay window to fore with "Albany Villa" feature glazing, wall lights, thermostat control for central heating, telephone point, two wall mounted gas fire, recess housing tv point with cupboard under for storage, shelved alcove with spotlight, ceiling mounted speakers, opening to and step down to mezzanine.
Half Landing
Velux window, thermostat control for central heating, stairs to first floor and stairs to:
Bedroom 1 3.6m x 3.06m
uPVC double glazed window to side, wall lights, radiator, carpeted, painted exposed roof trusses.
First Floor
Landing
Carpeted, ceiling light, doors to bedrooms 2 and 3 and bathroom, staircase to bedroom 4, radiator, smoke detector.
Bedroom 2 3.3m x 2.7m
uPVC double glazed window to rear, carpeted, radiator, ceiling light.
Bathroom 2.0m x 1.7m
Fully tiled walls and floor with attractive mosaic effect tiling, panelled bath with mixer tap, wc and wash hand basin in stylish wooden back to wall unit with storage under, ladder style radiator, extractor, wall mounted mirror.
Bedroom 3 4.1m x 3.7m (into bay)
uPVC double glazed bay window to front, carpeted, radiator, ceiling light, tv point, large built-in shelved storage cupboard with hanging rail, door to:
En-Suite
uPVC double glazed window to front, fully tiled walls and floor with attractive mosaic effect tiling, wc, wash hand basin set in wooden vanity unit with storage under, ladder style radiator, wall mounted mirror, ceiling light, extractor, shower cubicle with folding glass doors and wall mounted mains shower.
Second Floor
Landing.
Bedroom 4 4.6m x 3.1m
uPVC double glazed arched window, carpeted, ceiling light, radiator, exposed painted roof trusses, door to:
En-Suite 2.4m x 1.4m
uPVC double glazed dormer window to front, fully tiled walls and floor with attractive mosaic effect tiling, wc, wash hand basin set in wooden vanity unit with storage under, wall mounted mirror, extractor, inset ceiling lights, ladder effect towel radiator, glazed shower cubicle with mains shower.
Mezzanine
Glass balustrade with brushed stainless steel rails, oak staircase to lower ground floor, two roof windows, wall lights.
Lower Ground Floor
Open Plan Lounge/Kitchen/Dining Room
A wonderful space bathed in light with uPVC double height glazed panels to rear garden, uPVC double doors to garden, uPVC double glazed doors to front, natural stone flooring throughout, stylish lighting, range of kitchen units with inset ceramic sink and mixer tap, granite worktop, mosaic tiled splashback, modern extractor unit, built-in dishwasher, space for gas range cooker, concealed storage for microwave, space for table and chairs, space for lounge seating, stove type gas fire, alcove for large American style fridge/freezer, tv point, wall lights, door to bathroom, doors to built in-storage with space and plumbing for washig machine, further space for seating area.
Bathroom 3.0m x 3.0m (max)
Obscure uPVC double glazed window to rear, fully tiled walls and floor, wc, wash hand basin, glazed shower cubicle with mains shower, extractor, inset ceiling lights, ladder style towel radiator.

Get in touch
Try our calculators
Mortgage Calculator
Stamp Duty Calculator
Similar Properties
-
Oak View, Wooden, Pembrokeshire, SA69 9DY
£595,000For SaleExclusive New Build Development – Only 3 Homes Available Introducing an exceptional opportunity to own one of just three beautifully crafted detached homes in this exclusive new development. Designed with modern living in mind, each property offers generous space, stylish finishes, and thoughtful...4 Bedrooms4 Bathrooms2 Receptions -
Will Meadows, Freystrop, Haverfordwest, Pembrokeshire, SA62 4AZ
£519,999For Sale**** Chain Free, Immaculate Upgraded Detached Home in Prime New Development **** Situated in a highly sought-after, brand-new development, this exceptional four-bedroom detached home offers stylish, high-quality living with no additional work required. Just one year old, the property has been signi...4 Bedrooms4 Bathrooms3 Receptions -
Sandy Haven, St. Ishmaels, Haverfordwest, Pembrokeshire, SA62 3DN
£569,000 OIROSold STC**** Beautiful Contemporary Cottage with Direct Access onto the Beach and Sea **** Featured in The Sunday Times "Top 50 Cool Cottages - 2018" Fbm is delighted and excited to welcome ‘Sloop Inn Cottage’ to the sales market. When looking at the main photograph of this property it is easy to...4 Bedrooms3 Bathrooms2 Receptions
