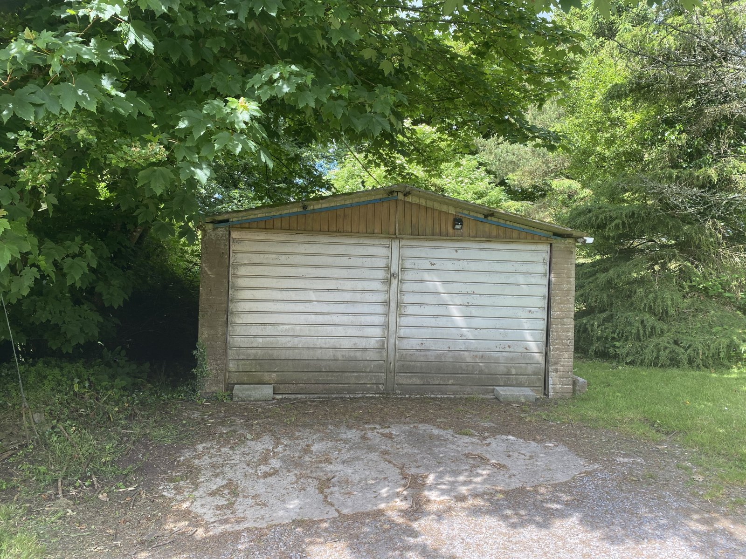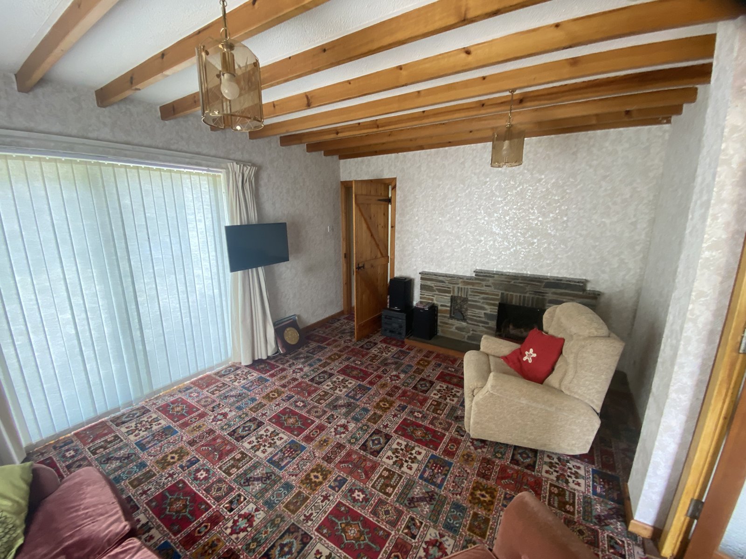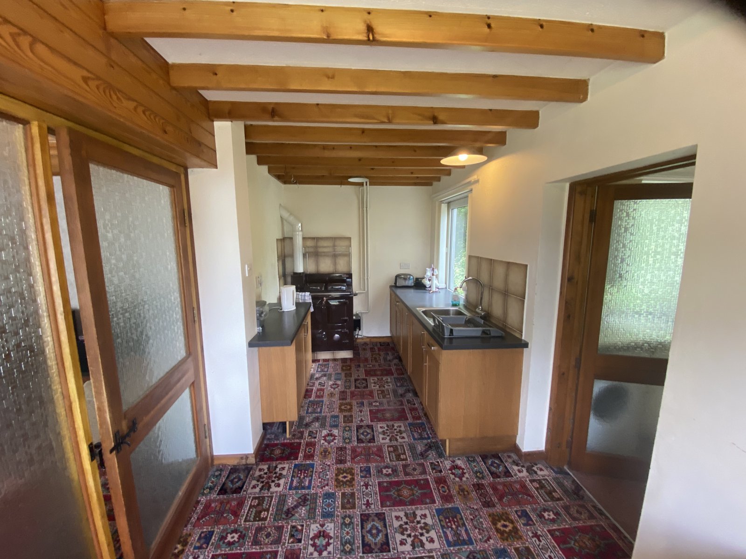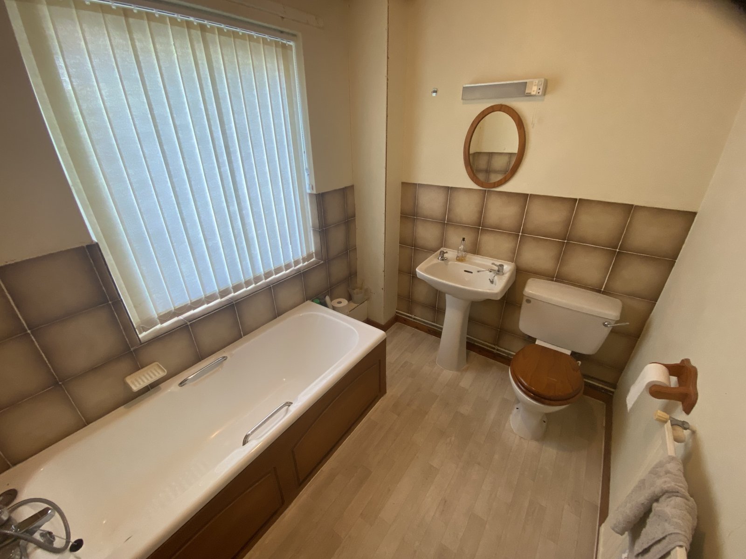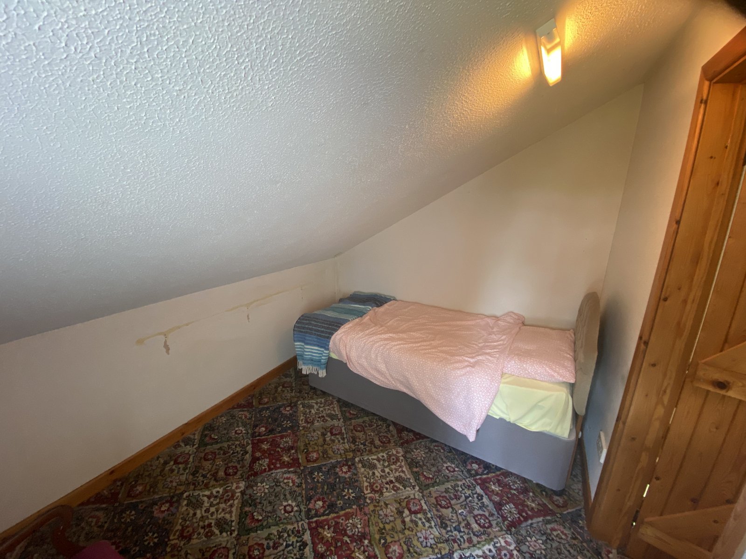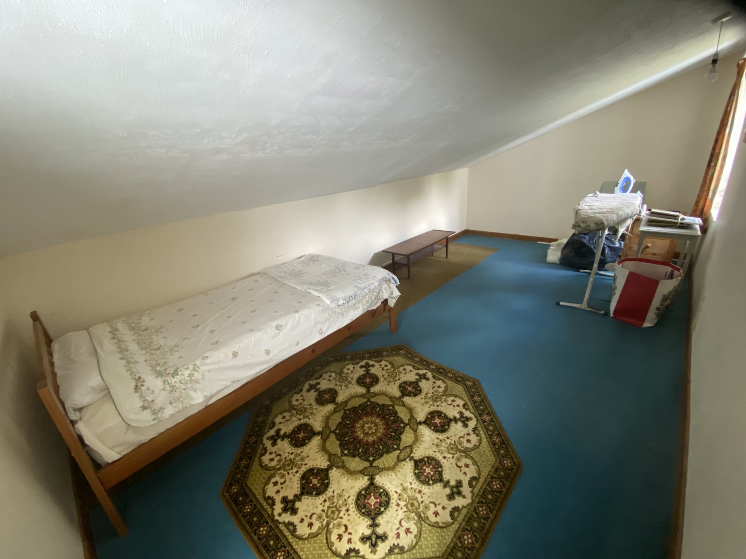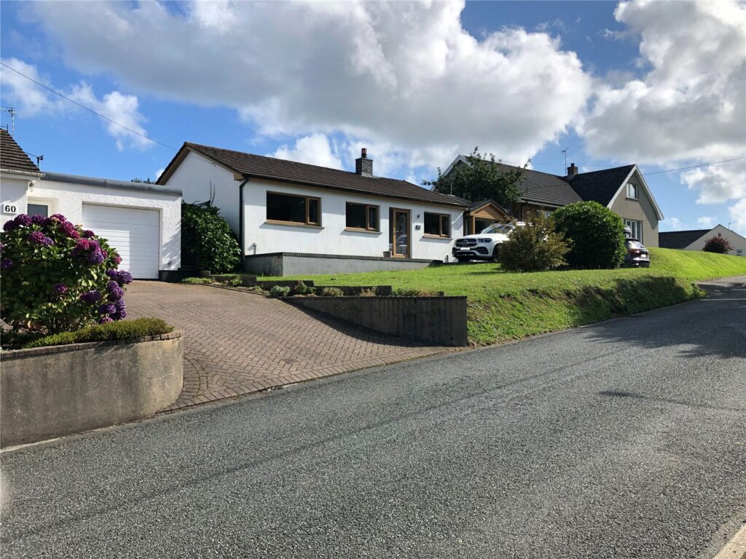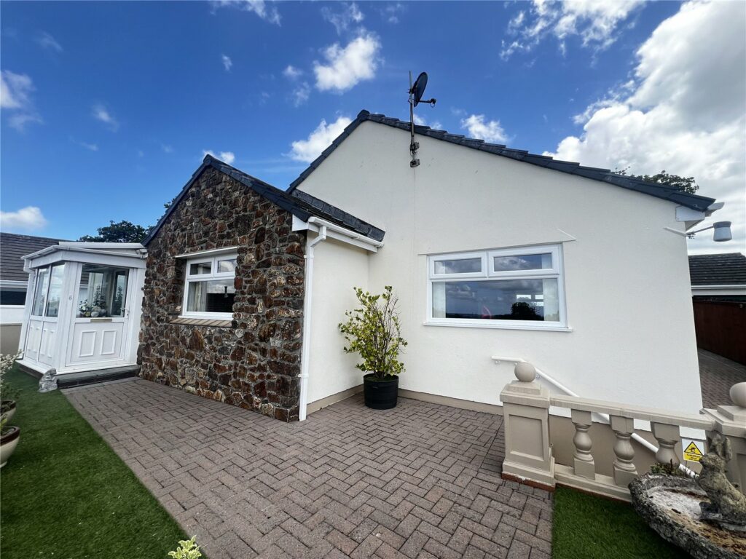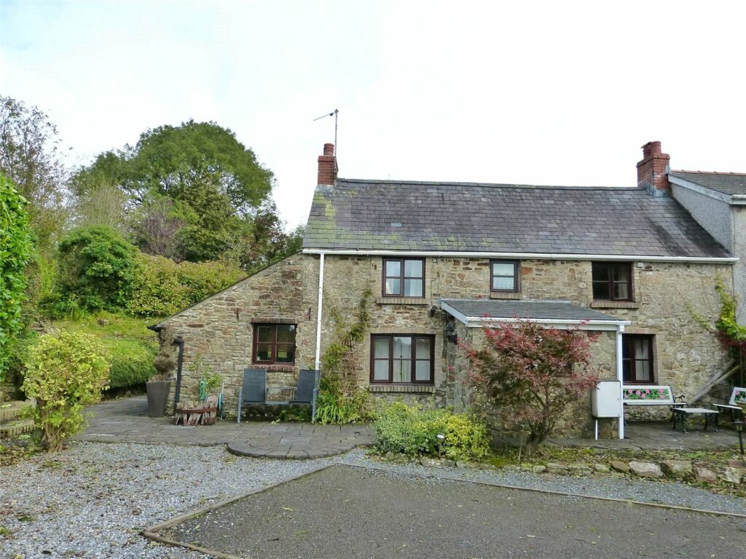Templeton, Narberth, Pembrokeshire, SA67 8RX
Key Features
- Outbuilding
Full property description
fbm Tenby are delighted to introduce Glandore to the open market, a property nestled in the charming village of Templeton on West lane. This detached house offers potential to a buyer seeking a project to modernise and upgrade a property set in its own 0.45 acre plot. The large garden and outbuildings offer a tranquil outdoor space for relaxation and entertaining whilst offering a wealth of potential. The accommodation comprises: large entrance/porch, kitchen, lounge, bathroom, 4 bedrooms and wc. Although the property is likely to be modernised by a prospective purchaser with upgraded kitchen, bathroom and heating system, once completed the property truly will be a special home. Additional features include a double garage, sweeping driveway, and a large versatile outbuilding that can be used as a workshop or storage space. With its picturesque surroundings and convenient amenities nearby, this property presents an ideal opportunity for those looking to enjoy the best of village living. Set in impressive grounds, the property could be a perfect family home. Alternatively, using the substantial outbuilding(s), it could serve as an effective base for a business/hobby. Templeton is a popular village approximately 2 miles south of Narberth and has the benefit of a first class primary school, village pub and play area, all within easy access of the beautiful Pembrokeshire Coastline. The closest beach is at Amroth, within an easy 15 minute drive.
Utility Room / Rear entrance 5.2m x 2.788m
Fitted base unit with stainless steel unit. UPVC door
Kitchen 4.783m x 2.122m
Base units with sink unit, original range cooker.
Living Room 4.506m x3.483m
Patio doors to front of property, stone fronted fire place & hearth.
Bathroom 1.524m x 2.71m
Coloured bathroom suite, bath, WC, WHB, vinyl flooring.
Entrance Porch 2.201m x 3.178m
UPVC door UPVC windows to rear & front. Base & wall units, fitted carpet.
Landing 4.406m x 2.523m
Accesss to loft.
W.C. 1.537m x 2.786m
WHB, WC, Window.
Bedroom 1 4.22m x 2.8m
Access through into bedroom 2
front facing double glazed window.
Bedroom / Dressing Room 5.231m x 2.789m
WHB, WC, Window. (restricted head room)
Bedroom 3 4.528m x 2.826m
Front facing double glazed window.
Bedroom 4 3.008m x 2.368m
Fitted carpet, window. (restricted head room)
Barn/workshop 10.783m x 6.924m
Garage 4.369m x 7.79m
Outdoor WC

Get in touch
Try our calculators
Mortgage Calculator
Stamp Duty Calculator
Similar Properties
-
Sandy Hill Road, Saundersfoot, Pembrokeshire, SA69 9PL
£420,000Sold STC3 bedroom detached bungalow Sea and village views to front Modern, stylish and well-presented throughout Popular coastal village location Gardens and Parking Situated in an elevated position with views over the village and harbour of Saundersfoot The Light House, Sandy Hill Road, is a beacon in t...3 Bedrooms1 Bathroom2 Receptions -
Pentle Close, Pentlepoir, Saundersfoot, Pembrokeshire, SA69 9BY
£375,000 OIROFor SaleNO FORWARD CHAIN FBM is delighted to present 6 Pentle Close, a spacious and well-maintained detached bungalow located in a quiet and desirable cul-de-sac. This generously proportioned home offers flexible living accommodation, including a large open-plan living and dining area, perfect for both eve...3 Bedrooms2 Bathrooms1 Reception -
Reynalton, Kilgetty, Pembrokeshire, SA68 0PG
£380,000Sold STCNo Chain Double Fronted Cottage Beautiful Private Gardens With Views 3 Double Bedrooms, 3 Reception Rooms FBM Narberth are delighted to introduce Church Farm Cottage to the open market, a beautiful property situated in the popular village of Reynalton. Church Farm Cottage is a must see proper...3 Bedrooms2 Bathrooms3 Receptions



