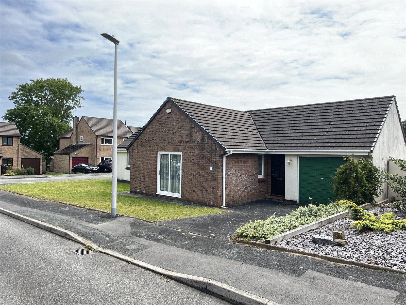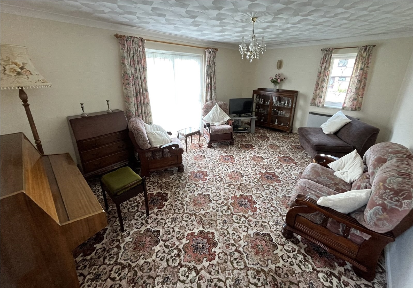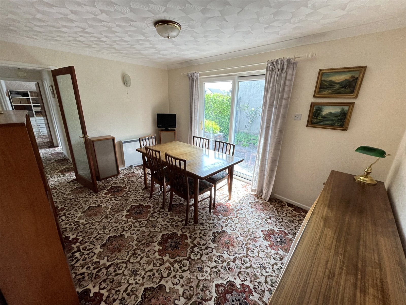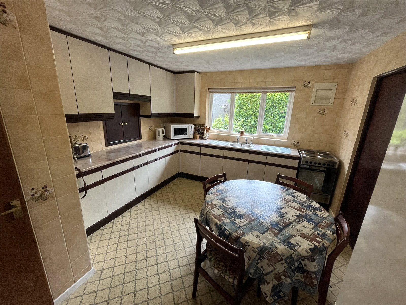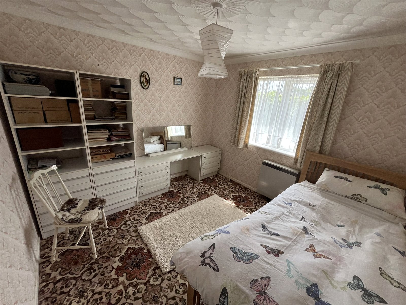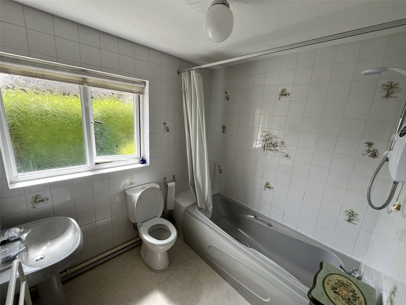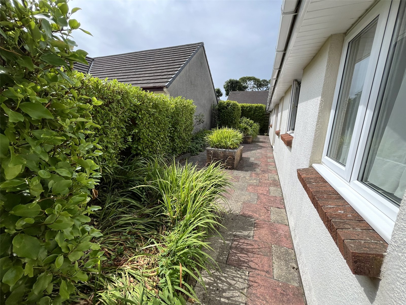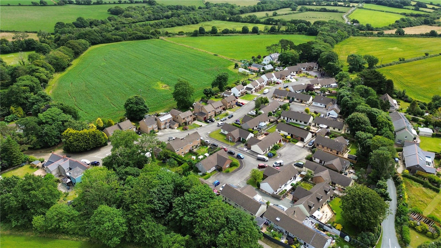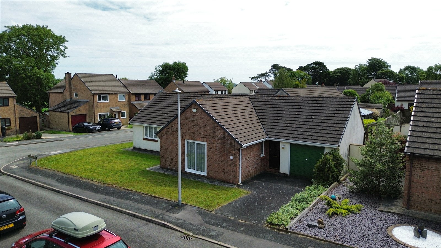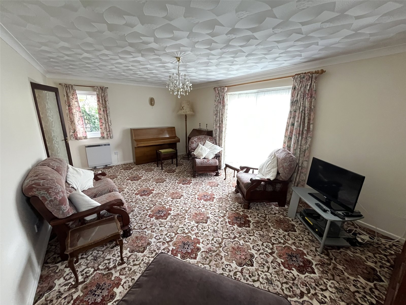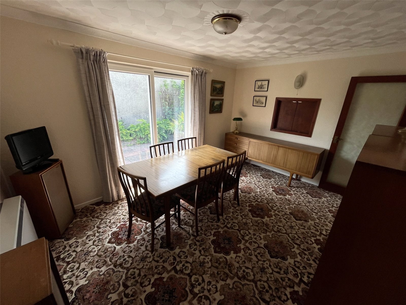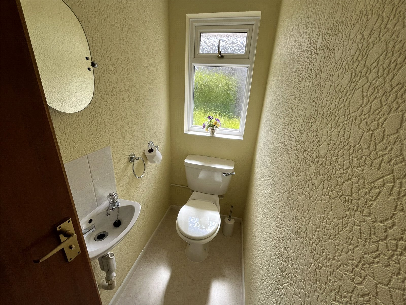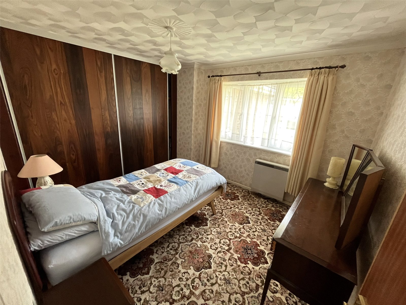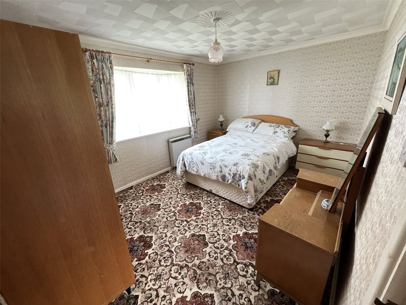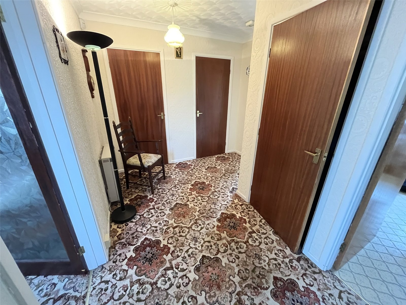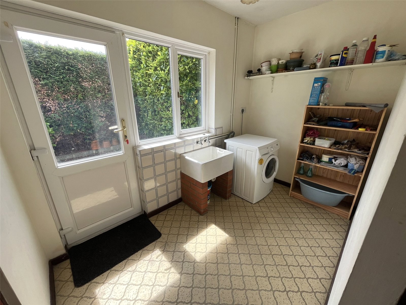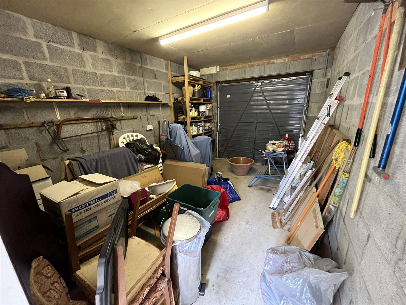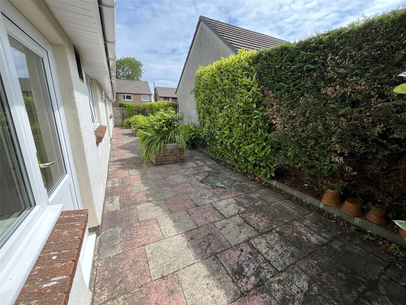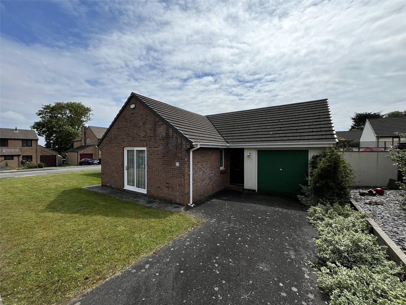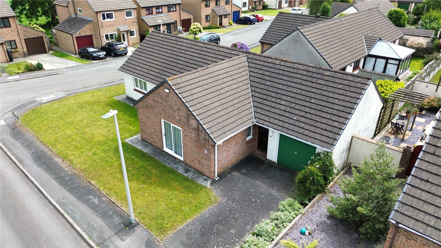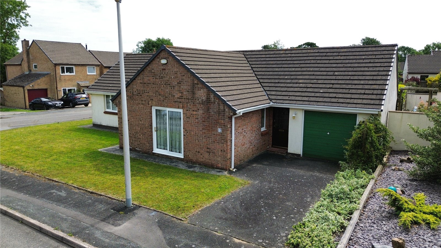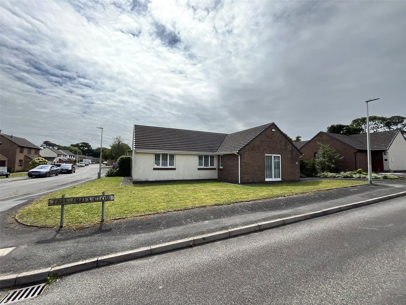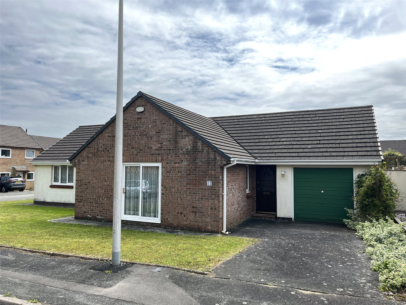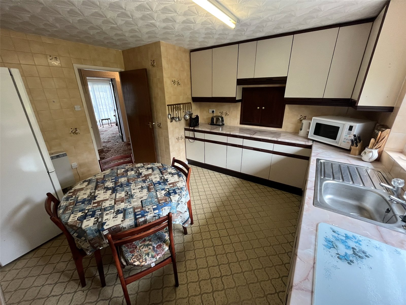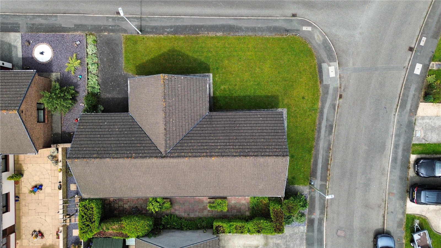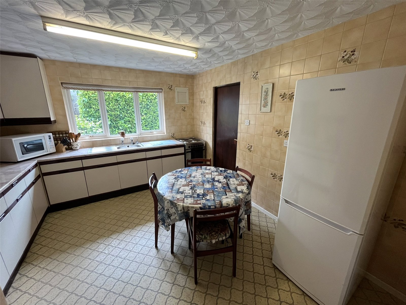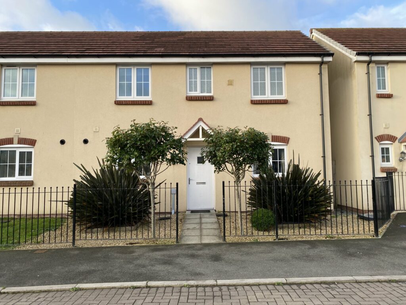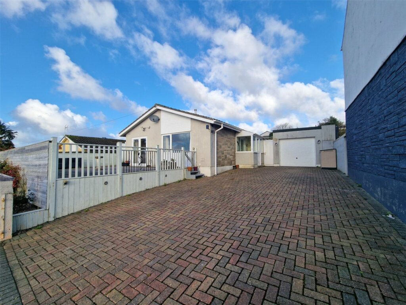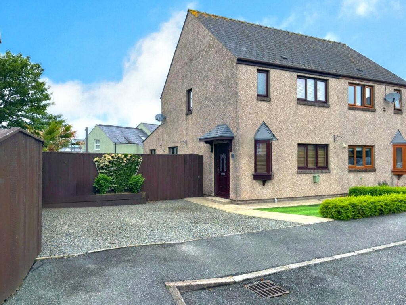Tall Trees Close, Johnston, Haverfordwest, Pembrokeshire, SA62 3HQ
Key Features
Full property description
FBM Haverfordwest are delighted to present this spacious, detached three bedroom bungalow to the market. Located in a quiet close in the large Pembrokeshire village of Johnston, this property benefits from a number of attributes likely to cater to a wide range of buyers. Internally, the property briefly comprises of an entrance porch, entrance hall, lounge, kitchen/diner, utility, single garage, dining room, three double bedrooms, a family bathroom and a w/c. Externally, the property benefits from a driveway suitable for multiple vehicles, with access to the garage, as well as a garden laid to lawn to the fore and side, leading to planted bed with slate chippings and rear gate to enclosed south-east facing garden. Situated on the edge of the popular Pembrokeshire village of Johnston - which benefits from such local amenities as shops, a primary school, Doctors' surgery and train station. The village is roughly equidistant at 4 miles from both the county town of Haverfordwest and the harbour town of Milford Haven.
Entrance Porch
Partially glazed entrance door, with vinyl flooring, lighting, security alarm control panel and internal access door to;
Hallway
Sizeable hallway area, comprising of carpeted flooring, lighting, airing cupboard, 2 x storage cupboards, electric storage heater and access to;
Lounge 3.7m x 5.6m
Large family lounge, with double-glazed sliding doors to the fore and uPVC double-glazed windows to each side aspect, electric storage heater, lighting and carpeted flooring.
Kitchen 4m x 3.6m
Kitchen/diner area benefitting from a range of solid wood base & wall units, with integrated stainless steel sink & drainer, uPVC double-glazed window to rear, lighting, electric storage heater, vinyl flooring, serving hatch to dining room and access to;
Utility Room 3m x 1.8m
Handy utility space, benefitting from plumbing and space for washing machine and dryer, as well as Belfast sink, vinyl flooring, uPVC double-glazed door and window to rear garden and lighting. There is a currently inactive mains gas line to the utility, allowing for potential for installation of gas central heating.
Garage 4.5m x 3m
Sizeable single garage space, with steel up & over door to the fore, power and lighting and loft hatch.
Dining Room 3m x 4.15m
From the Hallway, access through to the family dining room, benefitting from uPVC double-glazed sliding doors and windows to rear garden, carpeted flooring, lighting, electric storage heating and serving hatch from kitchen. Access to;
Rear Hallway
With carpeted flooring, lighting, loft access hatch and access to;
Master Bedroom 3m x 4m
Large double bedroom with fore-facing uPVC double-glazed windows, carpeted flooring, electric storage heater and lighting.
Bedroom 2 3m x 3.7m
Double fore-facing uPVC double-glazed windows, with integrated wardrobes, lighting, carpeted flooring and electric storage heater.
Bedroom 3 3m x 3m
Rear-facing double bedroom with uPVC double-glazed window, carpeted flooring, lighting and electric storage heater.
Bathroom 2m x 2.3m
Family bathroom comprising of bath with electric shower over, pedestal wash basin, close-coupled w/c, heated towel rail, vinyl flooring, tiled walls throughout and rear-facing obscure glass uPVC double-glazed window.
WC
Separate w/c with close-coupled toilet, wash basin, tiled splashback, lighting, vinyl flooring and rear-facing obscure uPVC double-glazed window.
Externally
The property benefits from a pleasant corner plot comprising a tarmacadam driveway, garden laid to lawn to the fore and side, leading to planted bed with slate chippings and rear gate to enclosed south-east facing garden laid to patio with raised beds and seating areas - perfect for summer relaxing and entertaining.
Additional Information
Tenure: Freehold
Local Authority: Pembrokeshire; Tax Band E.
Services: Mains electricity, water & drainage. Electric storage heating.
What3Words///strategy.firmer.haggling
Viewings: We politely request that all viewings are conducted strictly by appointment with FBM.

Get in touch
Try our calculators
Mortgage Calculator
Stamp Duty Calculator
Similar Properties
-
Sunningdale Drive, Hubberston, Milford Haven, Pembrokeshire, SA73 3SB
£185,000For Sale**** CHAIN FREE - FANTASTIC 3 BEDROOM PROPERTY WITH PARKING **** Fbm are delighted to welcome to the market this well presented 3 bedroom, semi detached property which also boasts parking for up to 4 cars. This property is located within easy driving access to the local primary school and also th...3 Bedrooms3 Bathrooms1 Reception -
Albany Street, Pembroke Dock, Pembrokeshire, SA72 6QJ
£235,000 OIROFor SaleSet in a desirable residential area, this charming detached bungalow perfectly combines comfort, style, and convenience. Featuring three generously sized bedrooms, this home is an excellent choice for families or anyone seeking a peaceful retreat. The property boasts a spacious garden, ideal for rel...3 Bedrooms -
Old Rectory Close, Letterston, Haverfordwest, Pembrokeshire, SA62 5SU
£190,000 Offers OverFor SaleThis meticulously maintained, elegant three-bedroom semi-detached house is ideally suited for a diverse range of purchasers, including first-time buyers, families, or investors seeking to expand their residential lettings portfolio. Located in the charming village of Letterston, the property ex...3 Bedrooms1 Bathroom1 Reception
