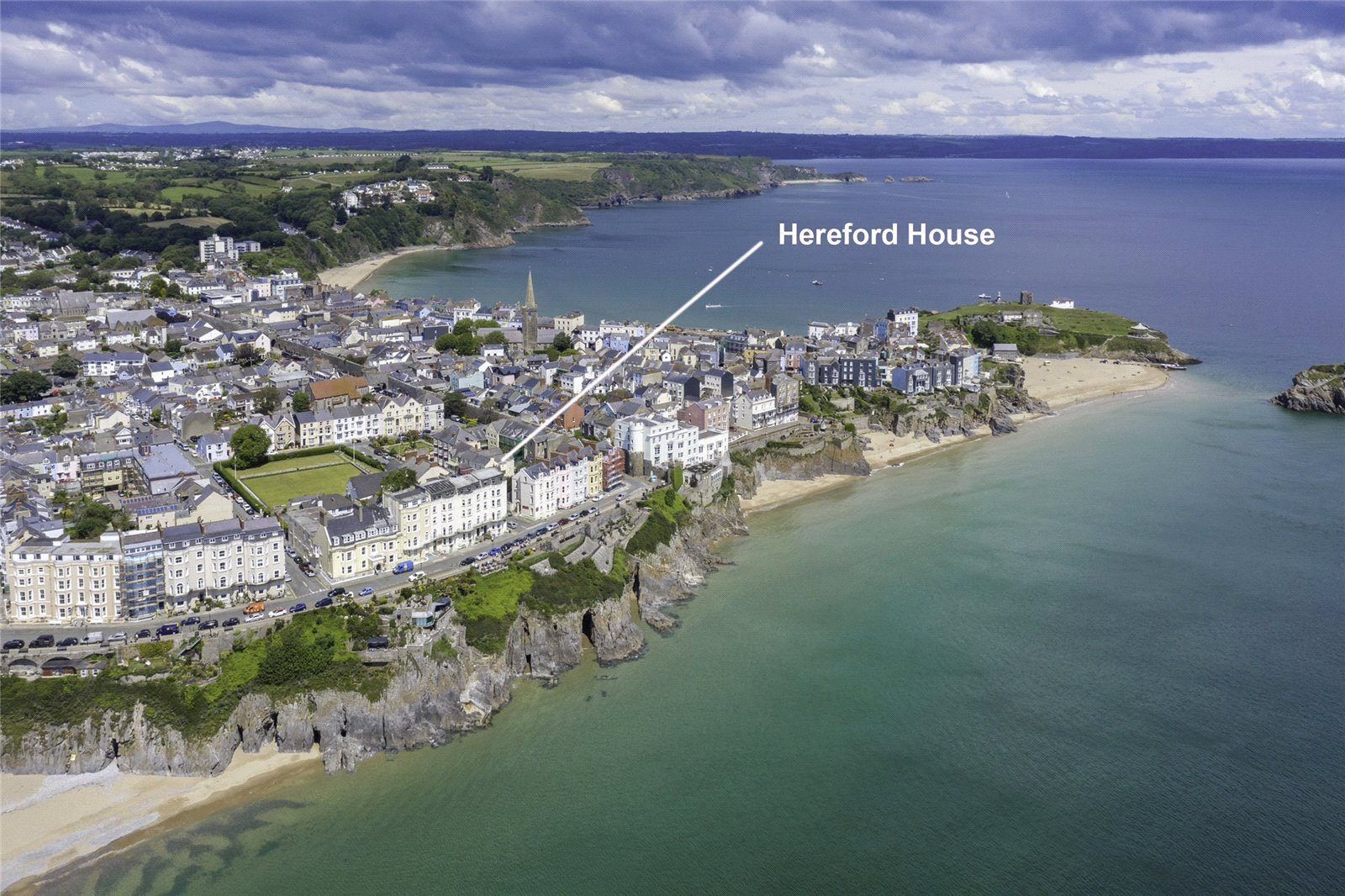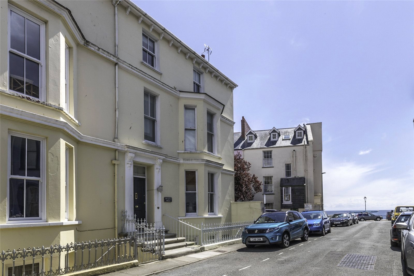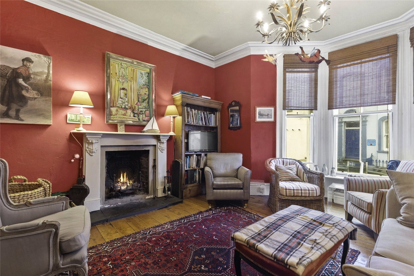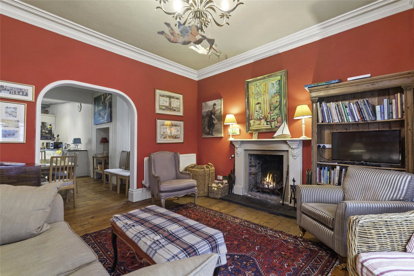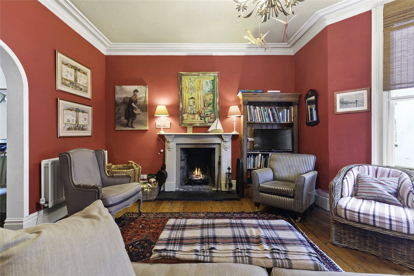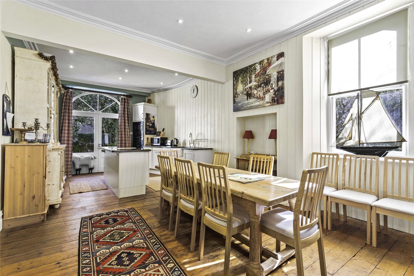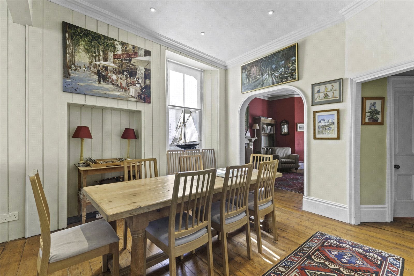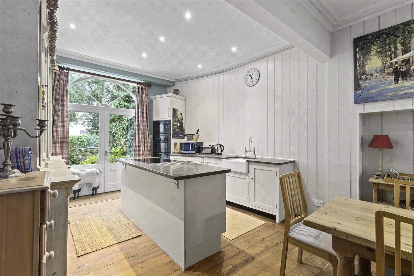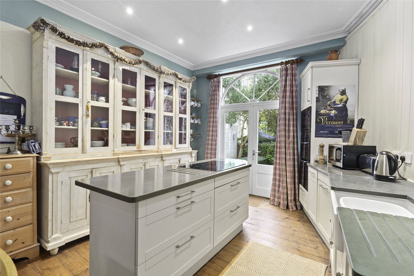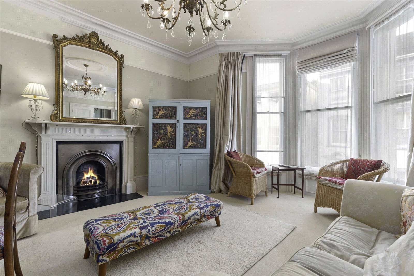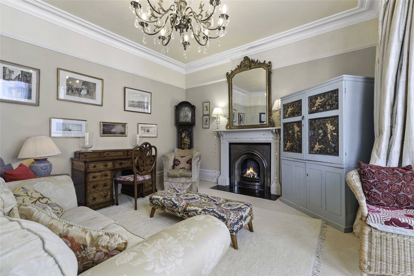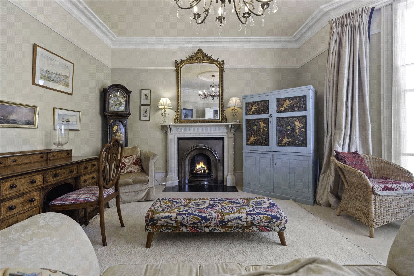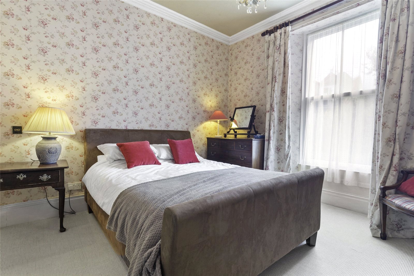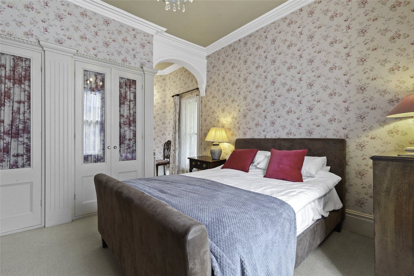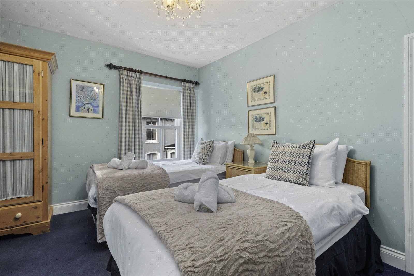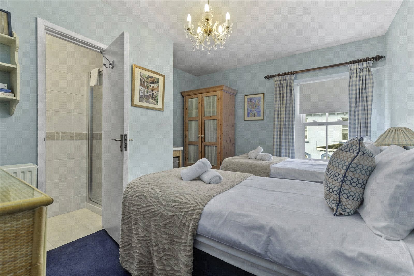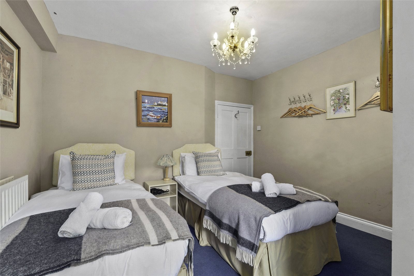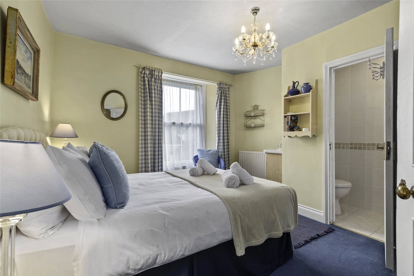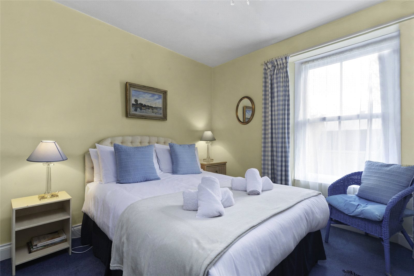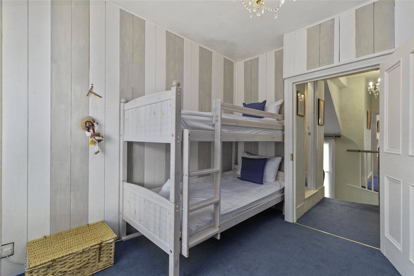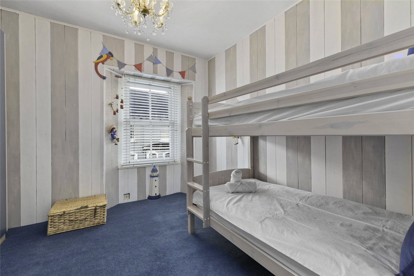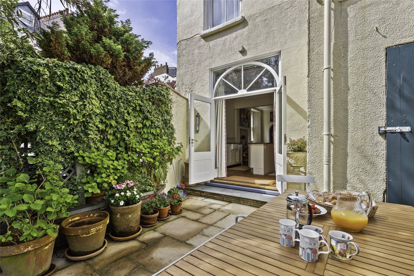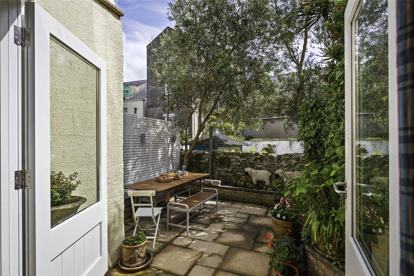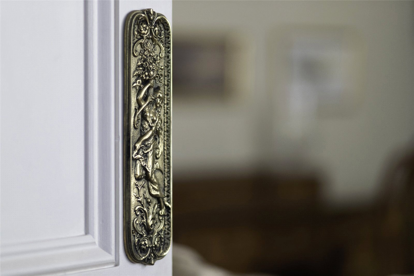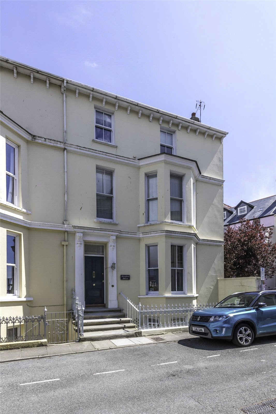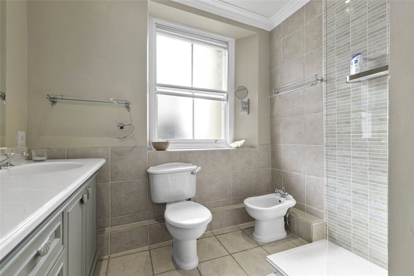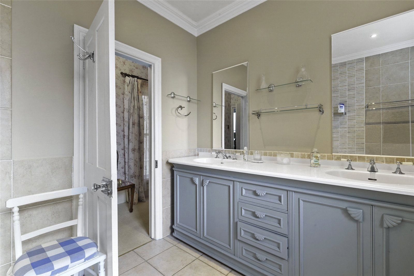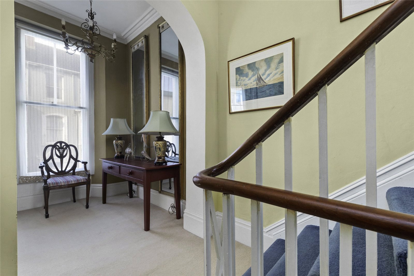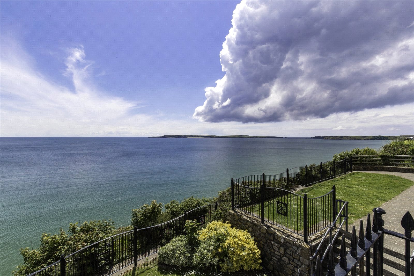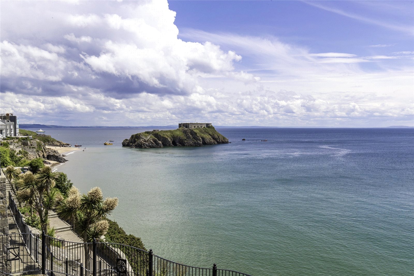Sutton Street, Tenby, Pembrokeshire, SA70 7DX
Key Features
- Water/Sea Views
Full property description
Hereford House, Sutton Street, Tenby A Rare Opportunity Just Steps from South Beach No Chain | 5 Bedrooms | 4 Reception Rooms | Full of Character & Charm FBM Estate Agents are proud to present Hereford House, an exceptional and substantial period home located just moments from the golden sands of Tenby’s South Beach. This elegant Victorian property, dating back to the 1870s, offers an abundance of space, original features, and coastal charm, all beautifully preserved and tastefully renovated. Set across four spacious floors, the accommodation is both versatile and immaculately presented. The lower ground level offers an open-plan reception or study space, a shower room, and unique under-road storage—ideal for use as a guest suite or, subject to the relevant consents, conversion into self-contained accommodation. The ground floor welcomes you with an impressive hallway that leads through to a large kitchen/dining room at the rear, flowing seamlessly into a charming, enclosed courtyard garden. An archway opens into a front-facing sitting room, where a bay window frames sweeping views towards the sea. A separate utility room and ground floor cloakroom complete this level. On the first floor, a light-filled drawing room offers spectacular views of the sea and Caldey Island, a perfect setting for relaxing or entertaining. Also on this floor is the luxurious master bedroom suite, complete with en suite shower room. The second floor hosts four further bedrooms, three of which enjoy their own en suite facilities, along with an additional cloakroom—making the layout ideal for larger families or hosting guests. Outside, the rear courtyard garden is private, enclosed by characterful stone walls, and thoughtfully planted with shrubs, perennials, and a mature olive tree—an ideal setting for al fresco dining or quiet afternoons in the sun. Located on a peaceful street just a short stroll from the vibrant heart of Tenby, Hereford House combines tranquillity with convenience. Local amenities, shops, schools, pubs, restaurants, and the stunning surrounding beaches are all within easy walking distance. The home is flooded with natural light throughout the day and has been lovingly maintained as a full-time residence. With no onward chain, it offers a rare and exciting opportunity for those seeking a distinguished coastal home or a luxurious holiday retreat in one of Pembrokeshire’s most desirable seaside towns.
Entrance Hall 5m x 2.92m (1.6m narrowing)
Solid wood front door with window above, radiator, staircase to first floor, staircase to basement, doors to kitchen dinner and ground floor reception.
Ground Floor Reception Room 5m x 5m (into bay) 4m narrowing.
Single glazed bay window with secondary double glazing to front with sea views, television point, radiator, exposed floorboards, open fireplace.
Kitchen / Dining Room 7.4m (Max) x 3.7m (Max)
Wooden double glazed French windows to rear courtyard garden, single glazed sash window to side with secondary double glazing and sea view, range of kitchen base units with green slate and corian worktops, built in double oven, microwave, dishwasher and kitchen bin, archway to utility room.
Utility Room 4.57m x 1.32m
Velux rooflight, built in cupboards, phone point, plumbing for washing machine and dryer, door to cloakroom.
Cloakroom 1.32m x 1.07m
Velux rooflight, tiled walles and floor, W.C, hand basin.
1st Floor Landing
Single glazed wooden sash windows with secondary double glazing to front and rear half landing, doors to drawing room, master bedroom suit and staircase to top floor.
Drawing Room 5.05m x 4.78m
Single glazed wooden sash bay window with secondary double glazing and sea views, gas fireplace, radiator and television point.
Master Bedroom Suite 6.8m (3.5m narrowing) x 3.76m
Double glazed wooden sash windows to side and rear, double built in wardrobes, fireplace, radiator, television point.
Ensuite Shower Room 2.57m x 2.41m
Single glazed wooden sash window with secondary double glazing and obscured glass to side, double walk in shower, W.C, bidet, two hand basins with vanity unit with corian top, underfloor electric heating.
2nd Floor Landing
Doors to all rooms, loft access, radiator, single glazed sash window on staircase to first floor.
Bedroom 2 3.5m x 3.45m
uPVC double glazed sash window to rear, radiator, television point, hand basin, door to:
Ensuite Shower Room 2.13m x 0.76m
W.C, shower, tiled walls and floor, extractor fan.
Bedroom 3 4.01m (2.64m narrowing) x 3.48m
uPVC double glazed sash window to side with sea views, radiator, television point.
Ensuite Shower Room 1.93m x 0.76m
uPVC double glazed sash window to side with obscured glass, shower, W.C, tiled walls and floor.
Bedroom 4 4.01m x 3.45m (2.6m narrowing)
uPVC double glazed sash window to front, television point, hand basin, radiator.
Ensuite Shower Room 2.2m x 0.74m
W.C, shower, tiled walls and floor.
Bedroom 5 3.12m x 3.15m (2.8m narrowing)
uPVC double glazed sash window to front, radiator, television point.
Cloakroom 1.02m x 0.97m
W.C, hand basin.

