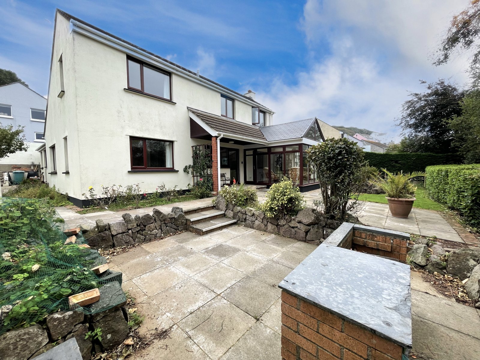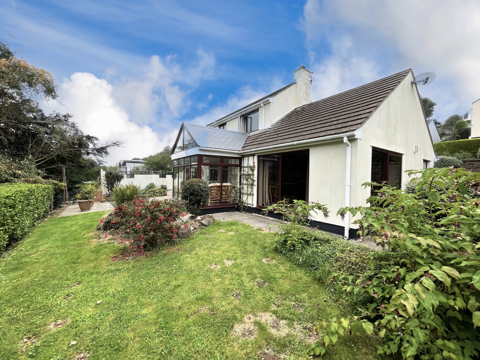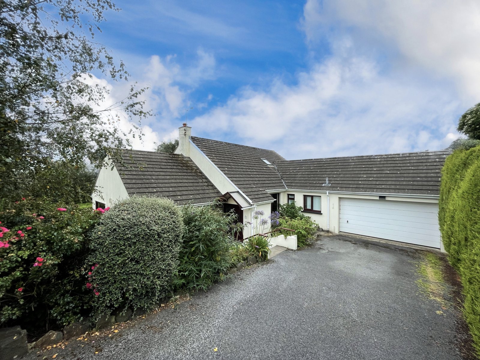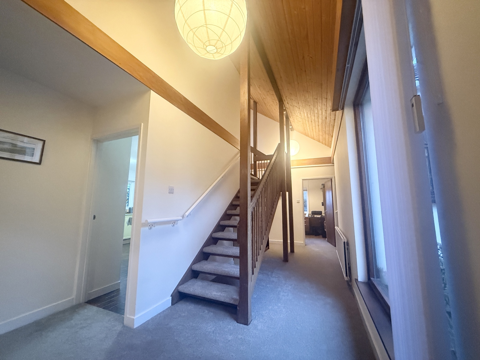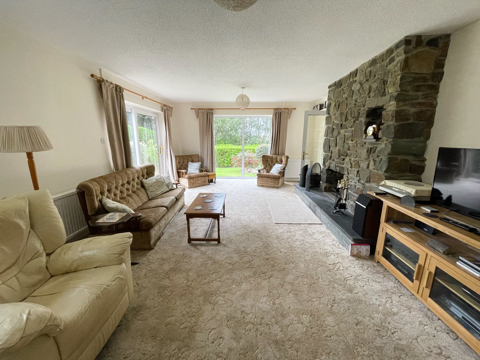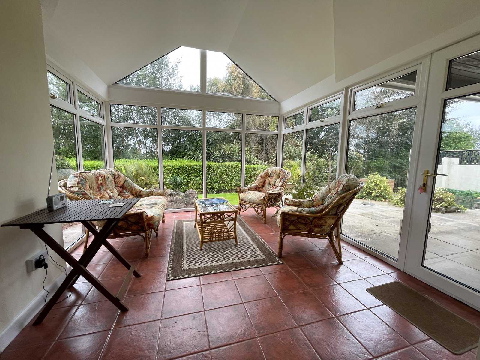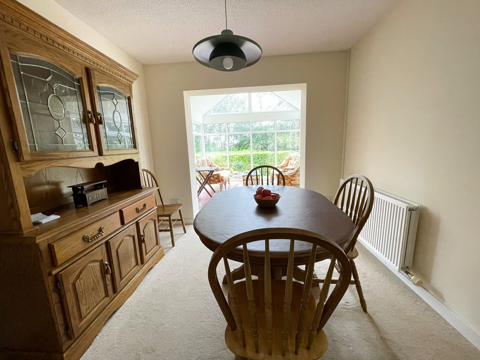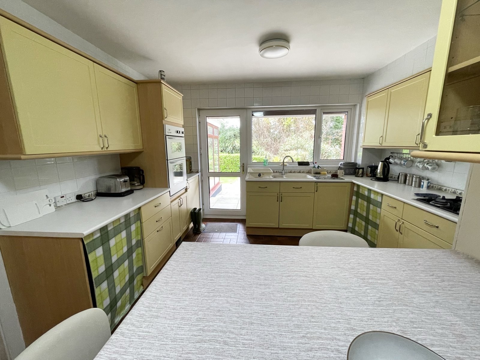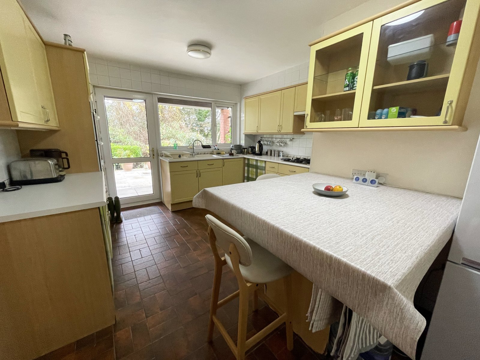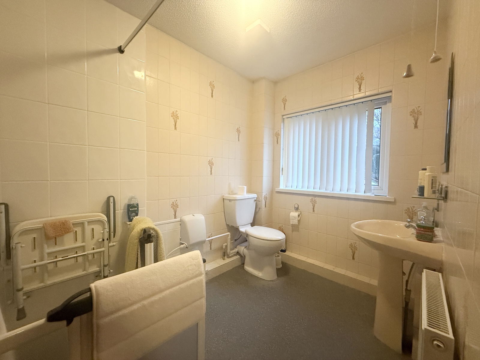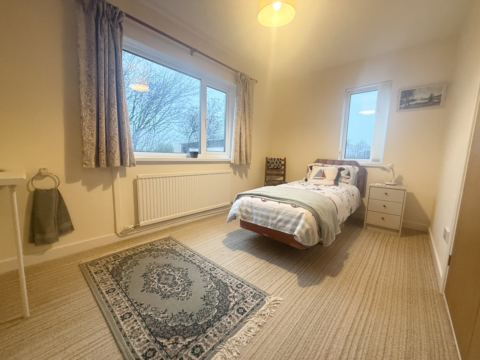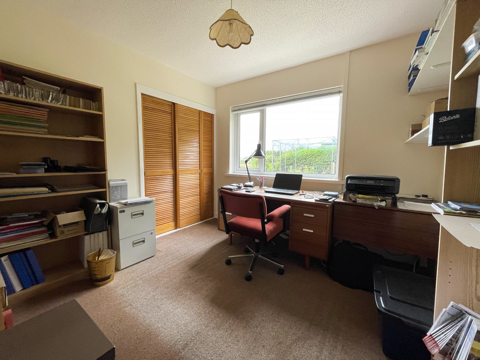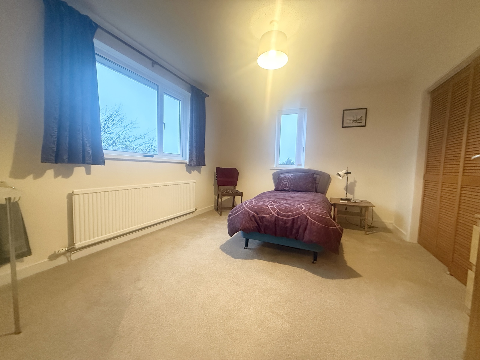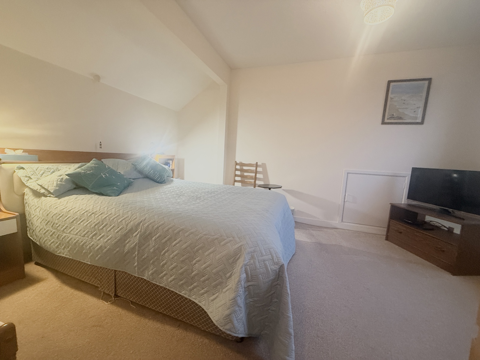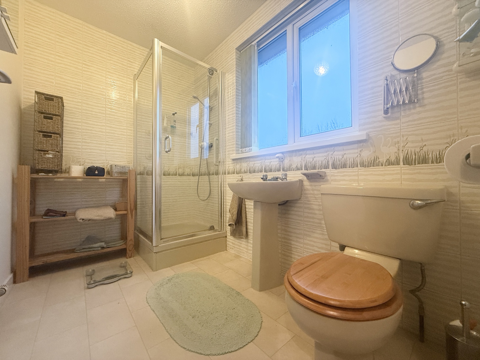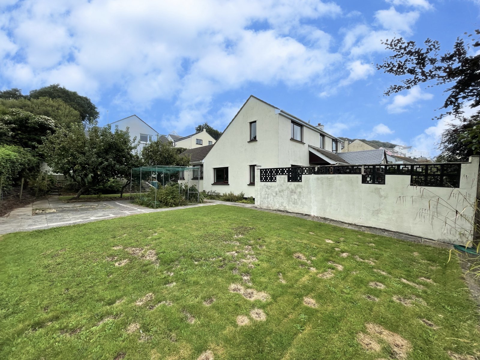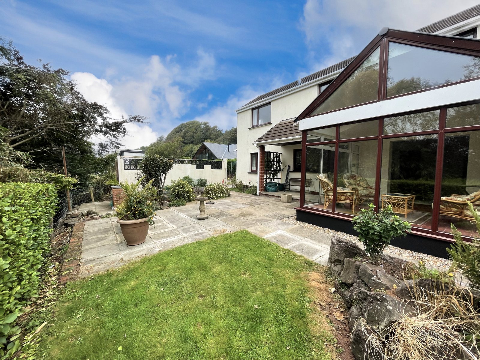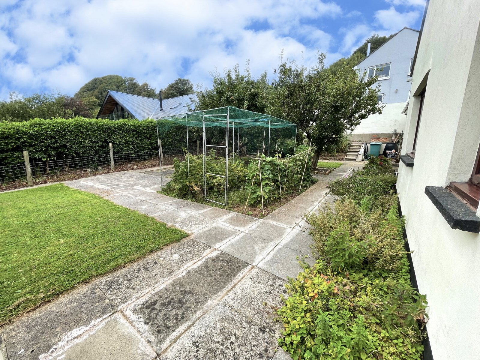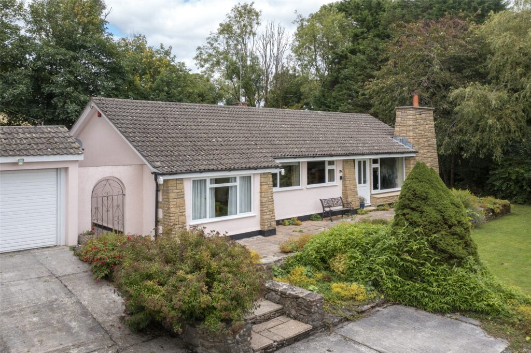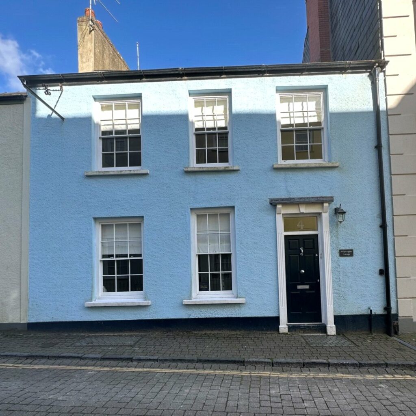Strawberry Gardens, Penally, Tenby, Pembrokeshire, SA70 7QF
Key Features
Full property description
FBM estate agents are delighted to offer for sale this four bedroom detached house in the popular location of Strawberry Gardens in the village of Penally. The property is a short walk from the amenities the village has to offer with the mile long stretch of South Beach also within easy reach. The property enjoys sea views from the first floor and has a good sized flat garden to the side and rear. There is off street parking for two/three cars leading to a double garage, making this an ideal family home. Accommodation in the property comprises an entrance hallway, sitting room and separate dining room leading to the conservatory at the rear. There is a kitchen accessed from the dining room and hallway which also has a door to the rear garden. Completing the ground floor accommodation are two double bedrooms, a wet room, W.C, and a utility/laundry room with an internal door to the garage. On the first floor are two more double bedrooms and a shower room. The size of the property would lend itself to be used as a family home, but it would also make a fantastic holiday home or rental property. With a prime position on this peaceful cul-de-sac the property should make for essential viewing for those looking in the area. Penally lies over a mile from Tenby in the county of Pembrokeshire, South West Wales. The charming village has easy access to the sea, making it a popular spot with visitors and there are spectacular views from the village towards Caldey Island, Giltar Point and Tenby.
Entrance Hall
uPVC front door, Double height hallway, double glazed wooden window to side, doors to all ground floor rooms and staircase to first floor, under stairs storage cupboard.
Living Room 6.88m x 4.37m
uPVC double glazed window to side and rear, uPVC sliding door to side garden and door to conservatory, stone fireplace, radiator, television point.
Dining Room 3.35m x 2.87m
Archway to conservatory and door to kitchen, radiator
Conservatory 3.58m x 3.4m
uPVC construction, door to side garden and internal door to sitting room, radiator.
Kitchen 4.4m x 3.58m
uPVC double glazed window and door to rear, range of wall and base units, double oven, four ring hob, plumbing for washing machine or dishwasher, power for undercounter fridge.
Bedroom 3 4.04m x 2.5m
uPVC double glazed window to rear and side, hand basin, radiator, built in cupboard.
Bedroom 4 3.02m x 3.02m
uPVC double glazed window to side, radiator, built in cupboard.
Wet Room
uPVC double glazed window to front, shower area, W.C, hand basin.
WC
uPVC double glazed window to front, hand basin, W.C.
Utility/Laundry 2.87m x 2.57m
uPVC double glazed window to side, radiator, plumbing for washing machine and dryer, door to garage.
Garage 5.5m x 4.85m
uPVC double glazed window and door to garden, double electric up and over door, wall mounted boiler, built in storage along walls.
First Floor Landing
Doors to all first floor rooms, storage/airing cupboard.
Bedroom 1 4.85m x 4.6m
uPVC double glazed window to rear with sea views, built in storage cupboard, access to eaves storage, radiator.
Bedroom 2 4.04m x 3.35m
uPVC double glazed window to rear and side with sea views, hand basin, radiator, built in storage cupboard.
Shower Room
uPVC double glazed window to rear with sea views, hand basin, W.C, shower, radiator.

Get in touch
Download this property brochure
DOWNLOAD BROCHURETry our calculators
Mortgage Calculator
Stamp Duty Calculator
Similar Properties
-
Parsonage Lane, Begelly, Kilgetty, Pembrokeshire, SA68 0YL
£430,000For SaleFBM Introduces Small Drink – A Charming Bungalow in Begelly, Kilgetty This attractive four-bedroom bungalow offers the perfect blend of comfort, space, and versatility. Boasting an ensuite bedroom, a generous family bathroom, and three further bedrooms, there’s plenty of room for family living ...4 Bedrooms2 Bathrooms2 Receptions -
St. Marys Street, Tenby, Pembrokeshire, SA70 7HN
£500,000Sold STCStep right into this charming period terraced house, ideally located in the heart of a bustling town, offering a perfect blend of original features and modern living. Dating back to pre-1930, this late Georgian-style property boasts timeless character, including exposed brickwork, beams, and origina...4 Bedrooms3 Bathrooms1 Reception -
Station Road, Kilgetty, SA68 0AF
£465,000For SaleWelcome to Gerddi Rhosyn, Kilgetty – A Brand New, Exclusive Development of 15 Executive Houses by Obsidian Homes. Discover the exceptional lifestyle at Gerddi Rhosyn, a stunning new development offering an exclusive collection of 15 executive homes in the charming village of Kilgetty. With a c...4 Bedrooms3 Bathrooms2 Receptions
