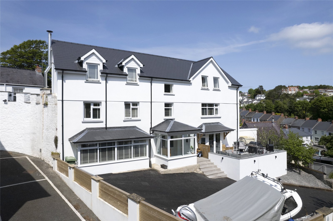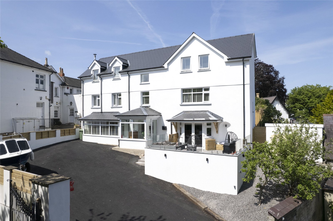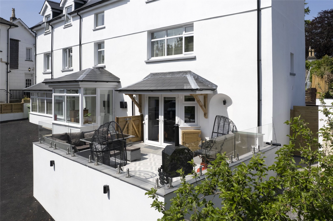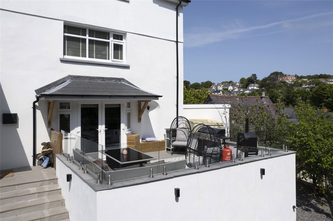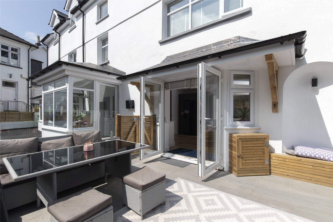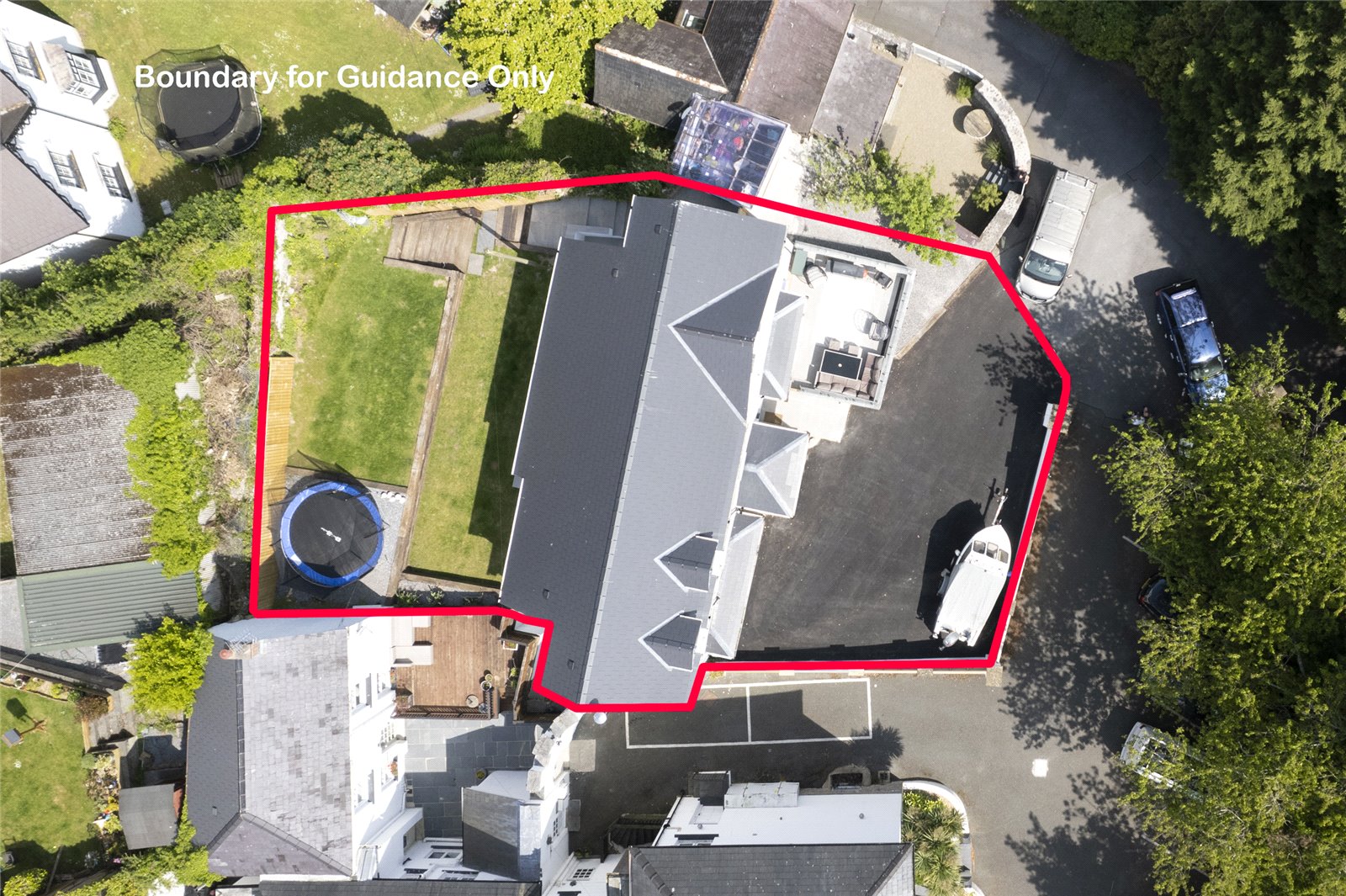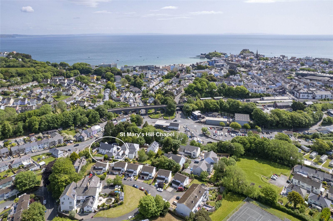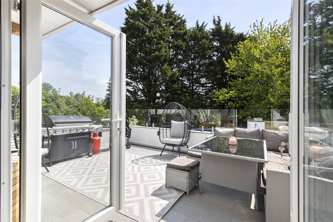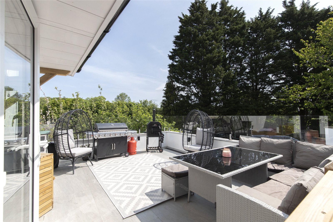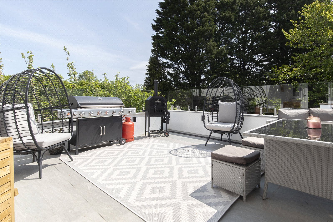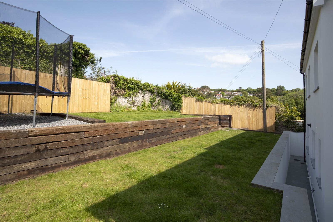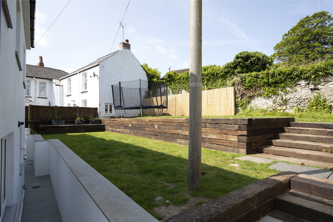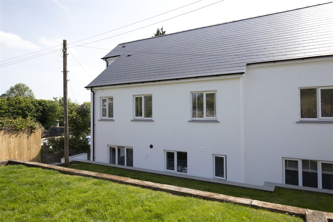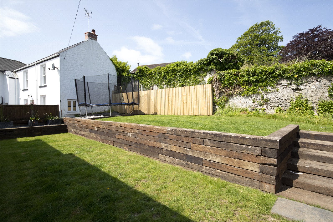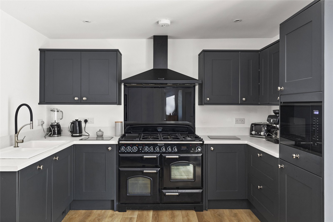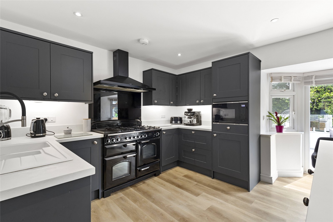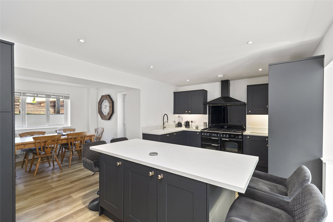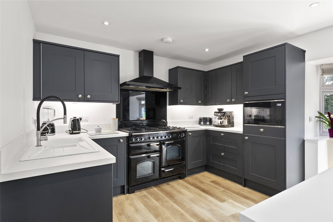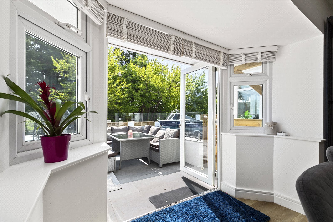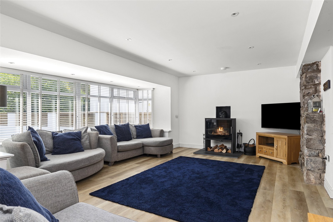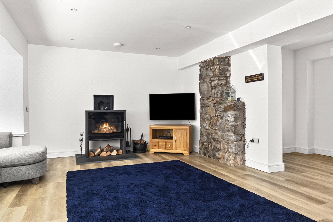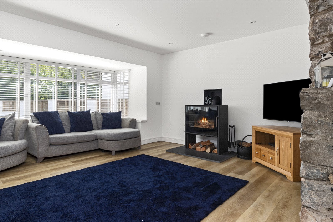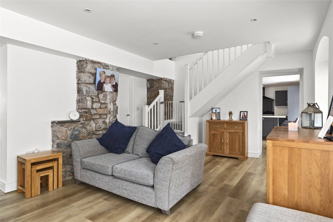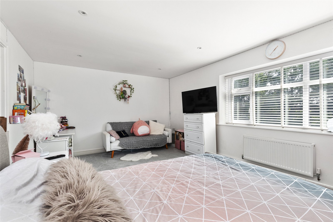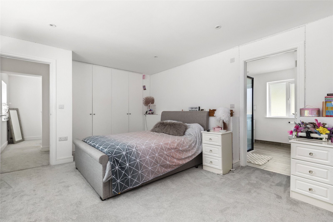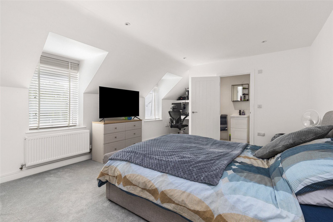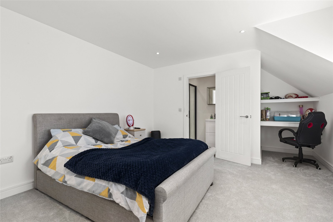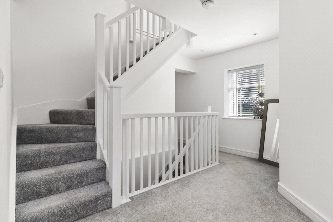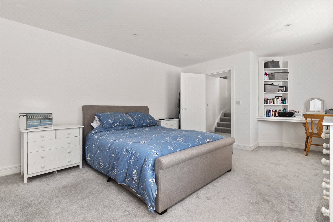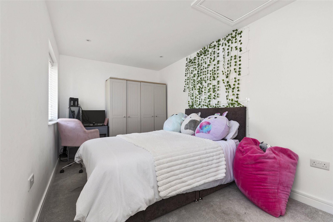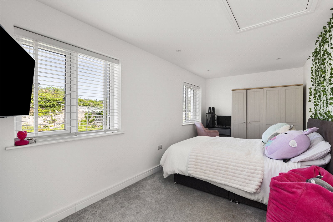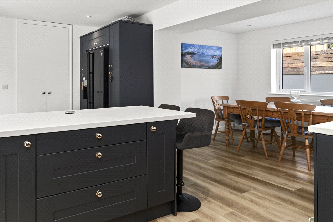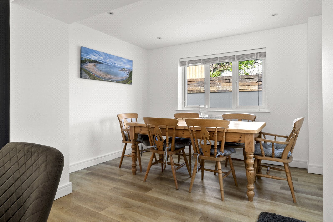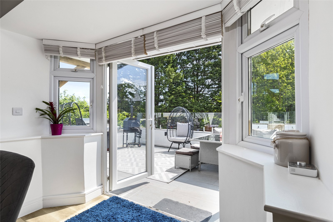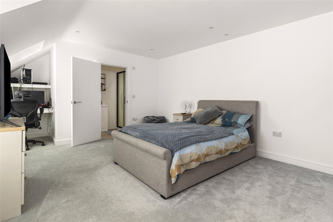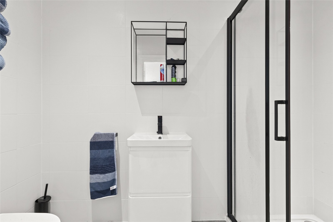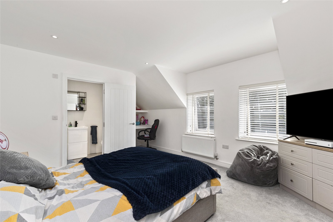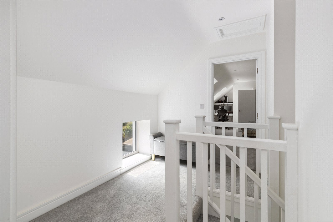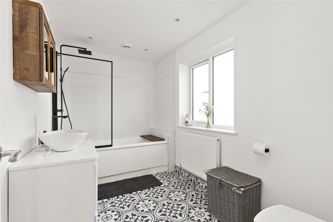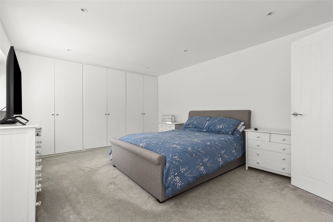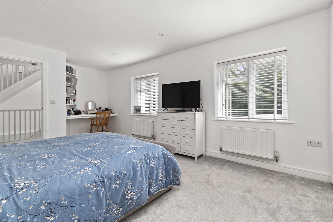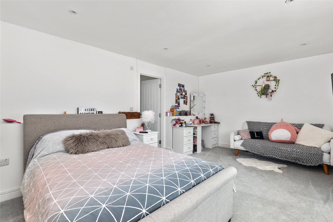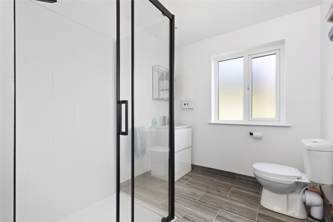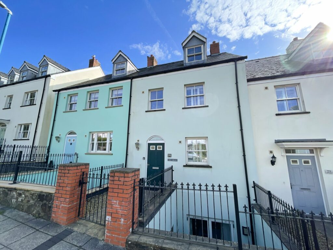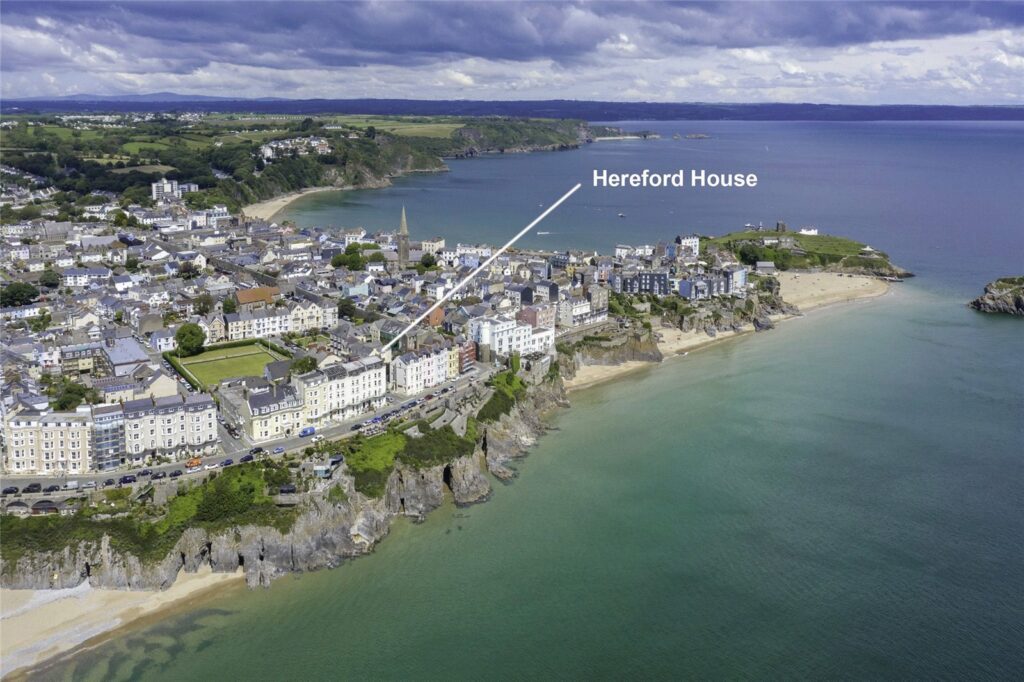St Marys Hill, Heywood Lane, Tenby, Pembrokeshire, SA70 8BG
Key Features
Full property description
Have you been searching high and low for your dream coastal home? Well, look no further, because we've got just the place for you! Nestled in the picturesque town of Tenby, this detached beauty is ready to welcome you with open arms. Step inside and prepare to be amazed by the homely and inviting atmosphere that permeates every corner of this modern abode. With 5 bedrooms, there's plenty of space for the whole family to spread out and relax. And did we mention how peaceful it is? You'll feel like you're living in your own private oasis. The property boasts a stylish and well-maintained interior that is guaranteed to impress. Thanks to its well-lit rooms and spacious layout, you'll always have a bright and airy feel throughout. The convenience factor is also off the charts, with a beautiful garden and a driveway to accommodate all your parking needs. So why wait? Come and experience the comfort and charm of this delightful coastal gem. Don't miss out on this opportunity to make it yours! To book a viewing please call the team in Tenby who will be more than happy to help or answer any questions.
Porch
LVT flooring, double glazed uPVC units to all sides, double doors into living room.
Living Room 8.59m x 6.94m (Max)
LVT flooring, log burner with slate hearth, large double glazed uPVC window to fore and rear, two radiators, stairs to first floor.
Kitchen Dining Room 6.1m x 7.02m (Max)
LVT flooring, range of base and eye level units with marble effect worktops and matching island, 1.5 sink and draining board, space for cooker with extractor over, built in microwave and dishwasher, space for American fridge freezer with unit surround, built in larder cupboard, two radiators, double glazed uPVc window to rear and door to side, double glazed uPVC patio doors accessing front al fresco dining area.
Utility / Boiler Room 2.09m x 2.53m
LVT Flooring, space for washing machine, tumble dryer and freezer, wall mounted combi boiler, double glazed uPVC window to rear.
W.C
LVT flooring, W.C, wash hand basin, radiator, Obscure glass double glazed uPVC window to rear.
First Floor Landing
Carpet flooring, airing cupboard, double glazed uPVC window to fore, doors to all first floor rooms, stairs to second floor.
Bathroom 3.93m x 1.9m
Tiled flooring, bath with shower over, WC, wash hand basin, double glazed obscure glass uPVC window to rear, radiator.
Bedroom 5 5.12m x 2.51m
Carpet flooring, loft access two double glazed uPVC windows to rear, radiator.
Bedroom 4 5.75m x 3.72m
Carpet flooring, fitted wardrobe, two double glazed uPVC windows to fore, radiator.
Bedroom 1 5.64m x 3.725m
Carpet flooring, fitted wardrobe, double glazed uPVC windows to side and fore, radiator.
Bedroom 1 En-Suite 2.129m x 2.477m
Tiled floor, shower, wash hand basin, WC, double glazed obscure glass uPVC window to rear, radiator.
Second Floor Landing
Carpet flooring, double glazed uPVC window to fore, loft access, doors to bedrooms.
Bedroom 2 4.496m x 3.888m
Carpet flooring, fitted wardrobe, two double glazed uPVC windows to fore, radiator.
Bedroom 2 En-Suite 1.194m x 2.68m
Tiled floor, shower, wash hand basin, WC.
Bedroom 3 4.47m x 3.86m
Carpet flooring, fitted wardrobe, two double glazed uPVC windows to fore, radiator.
Bedroom 3 En-Suite 1.92m x 2.63m
Tiled floor, shower, wash hand basin, WC.
What 3 Words
///sums.shrug.slouched

Get in touch
Try our calculators
Mortgage Calculator
Stamp Duty Calculator
Similar Properties
-
Milford Street, Saundersfoot, Pembrokeshire, SA69 9EP
£575,000 OIROFor Salefbm Tenby are delighted to introduce 24 Milford Street to the open market, a large property boasting versatile accommodation. The property would suit being utilised both as one property as currently or could be split into two separate units for either multi-generational living or to provide an incom...5 Bedrooms4 Bathrooms2 Receptions -
Sutton Street, Tenby, Pembrokeshire, SA70 7DX
£770,000 Offers OverFor SaleHereford House, Sutton Street, Tenby A Rare Opportunity Just Steps from South Beach No Chain | 5 Bedrooms | 4 Reception Rooms | Full of Character & Charm FBM Estate Agents are proud to present Hereford House, an exceptional and substantial period home located just moments from the golden sands of...5 Bedrooms7 Bathrooms4 Receptions
