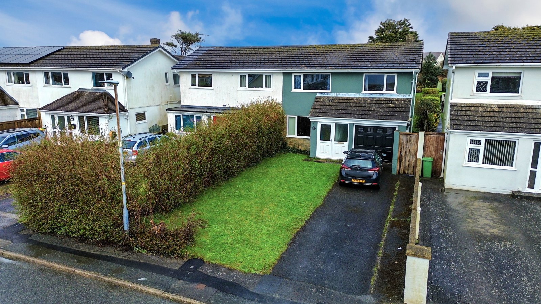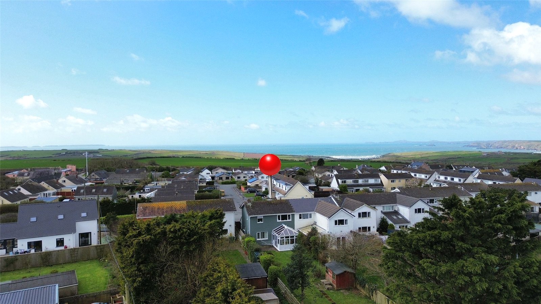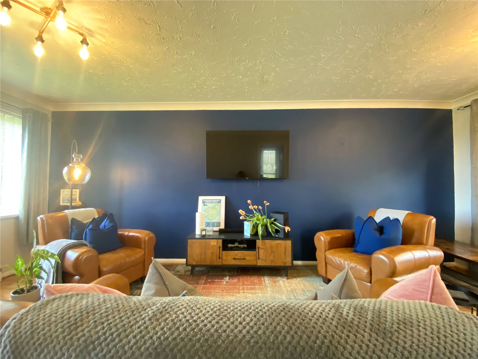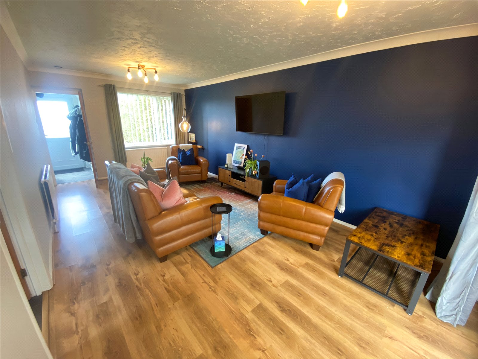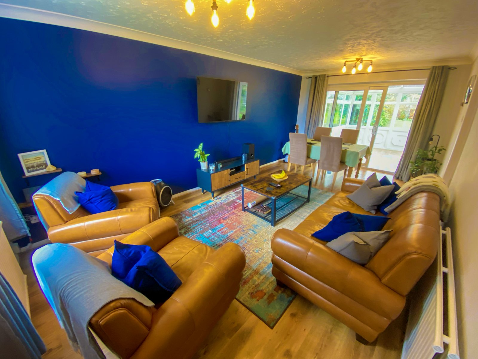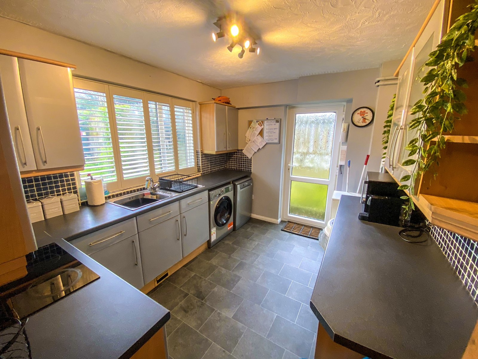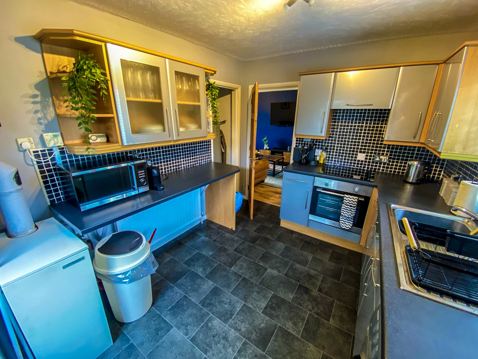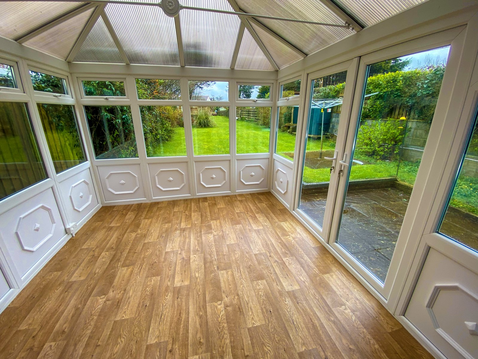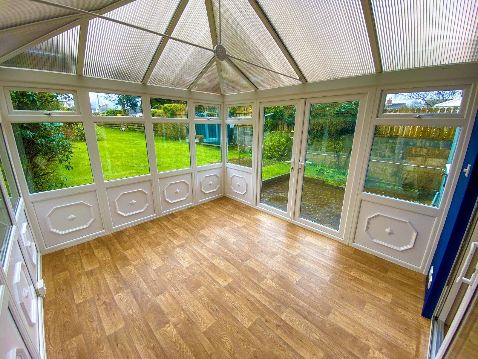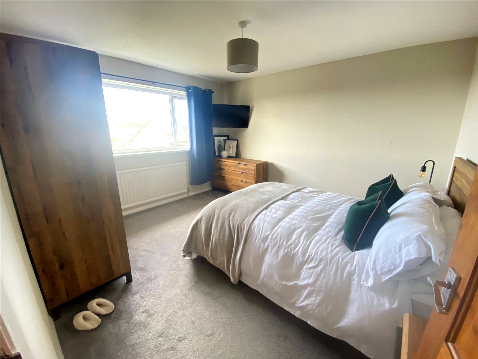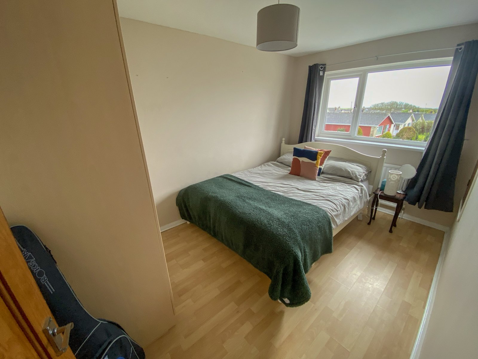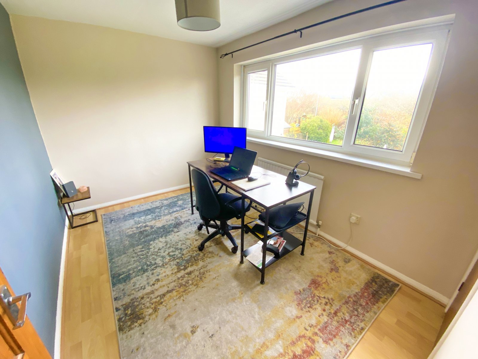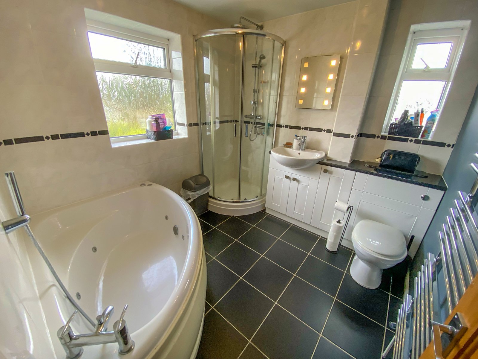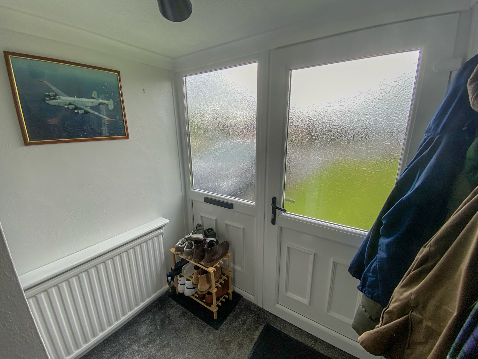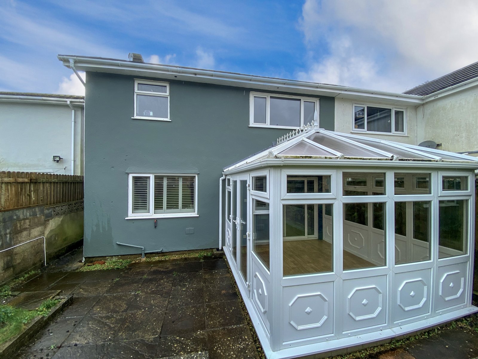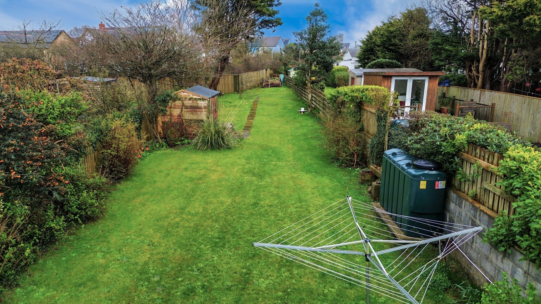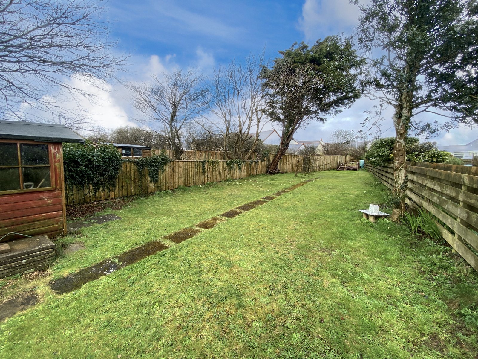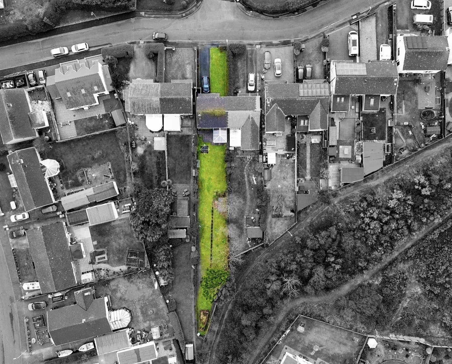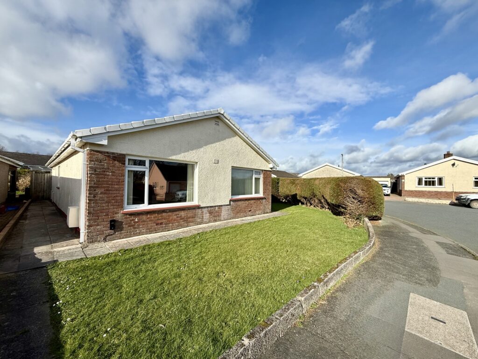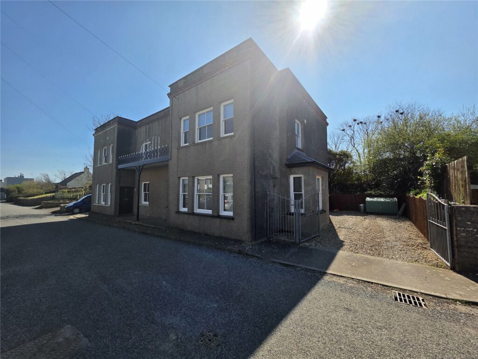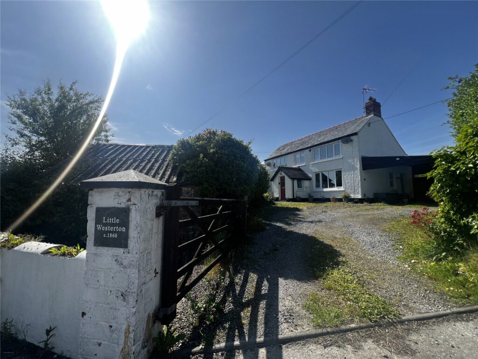St. Brides View, Roch, Haverfordwest, Pembrokeshire, SA62 6AZ
Key Features
Full property description
FBM Haverfordwest are delighted to bring to the market this exceptional semi-detached, three bedroom family home in the ever-popular coastal village of Roch. Benefitting internally from an entrance hall, sizeable lounge/diner, large conservatory, modern kitchen and single garage to the ground floor, as well as three double bedrooms and a contemporary family bathroom. Externally, the property boasts an extensive plot; with a driveway and lawn to the fore, and a sizeable 180ft long lawned garden to the rear. The internal decoration is stylish and vibrant, having been modernised by the current vendor into a modern family home. The two double bedrooms to the fore offer exceptional coastal views over the Western Pembrokeshire peninsula. Roch is a village in particular high demand, given it's close proximity to the renowned sandy beach of Newgale, as well as a popular local primary school and a renowned public house. The county town of Haverfordwest, with its full range of amenities just 7 miles distant. Pembrokeshire's premium destinations, such as St. Davids, the Pembrokeshire Coastal Path and the Preseli Hills are just a short drive beyond. Properties in Roch, particularly with such desirable features, rarely come to market, and as such early viewing is highly recommended.
Hallway 0.86m X 1.88m
uPVC double-glazed front door and window with obscured glass, carpeted flooring, radiator and lighting. Access to;
Lounge/Diner 6.12m X 3.30m
Sizeable Lounge/Diner, comprising of laminate flooring, 2 x ceiling light fittings, 2 x radiators, uPVC double-glazed window to the fore and uPVC double-glazed sliding door access to the conservatory. Access also to;
Kitchen 2.69m X 3.43m
Modern kitchen suite, with adjoining larder storage, also comprising of range of base & wall units, integrated electric fan oven with induction hob and extractor unit above, stainless steel sink with mixer tap, breakfast bar, radiator, ceiling light and uPVC double-glazed door side access to exterior.
Conservatory 3.71m X 3.10m
Sizeable rear conservatory with uPVC double-glazed window and door units, comprising of laminate wood flooring, light fitting and pleasant garden views.
Landing
From the entrance hallway, carpeted stairs and landing with loft access and airing cupboard. Access to;
Bedroom 1 3.30m X 3.68m
Master bedroom suite, affording exquisite coastal views through the front-facing uPVC double-glazed window. Comprising of carpeted flooring, light fitting and radiator.
Bedroom 2 3.30m X 2.36m
Double bedroom suite, with excellent sea views through uPVC front-facing double-glazed window, as well as laminate flooring, radiator and light fitting.
Bedroom 3 3.89m X 2.46m
Rear-facing double bedroom, currently functioning as a home office, benefitting from recessed storage cupboard, laminate flooring, uPVC double-glazed window overlooking garden, radiator and light fitting.
Family Bathroom 2.44m X 2.36m
Family bathroom, benefitting from separate corner Jacuzzi bath and shower unit, as well as W/C and wash basin integrated into modern vanity unit. Also comprising of tiled flooring and walls, 2 x uPVC double-glazed windows with obscure glass, heated towel rail, LED vanity mirror, light fitting and extractor fan.
Garage 4.95m X 2.16m
Sizeable garage space, benefitting from up & over door to fore, side uPVC double-glazed door to side, power and lighting.
Externally
To the fore, the property benefits from an off-street multi-car drive, giving access to the property's single garage, with a front garden laid to lawn adjacent.
Side access to the rear garden, which is a particularly sizeable area benefitting from mature trees and otherwise laid to lawn; extending over 180ft in length. Small patio area, with a pathway extending most of the length of the garden.
Additional Information
Tenure: Freehold
Services: Oil-fired central heating, with mains electricity,
Local Authority: Pembrokeshire County Council; Band D.
What3Words///gateway.ambition.tools
Viewings: We politely request that all viewings are conducted strictly by appointment with FBM Haverfordwest.

Get in touch
Try our calculators
Mortgage Calculator
Stamp Duty Calculator
Similar Properties
-
Lindsway Park, Haverfordwest, Pembrokeshire, SA61 2QP
£280,000 OIROSold STCNO CHAIN! FBM Haverfordwest are pleased to offer 25 Lindsway Park to the open market. This delightful 3-bedroom detached bungalow offers a warm and inviting home, with a well-thought-out layout that provides comfortable living spaces for a variety of lifestyles. The property boasts a spacious ope...3 Bedrooms1 Bathroom1 Reception -
Angle Village, Angle, Pembrokeshire, SA71 5AX
£275,000 OIROFor SaleSituated in a picturesque village, this charming Grade 2 listed semi-detached property, currently operating as a thriving holiday let, presents a unique investment opportunity. With three bedrooms, including a master en-suite, utility area and downstairs w/c, this home offers modern finishes and abu...3 Bedrooms2 Bathrooms2 Receptions -
Ludchurch, Narberth, Pembrokeshire, SA67 8JE
£300,000 OIROFor SaleFBM is excited to bring Little Westerton to the open market – a charming and spacious detached cottage located in the picturesque village of Ludchurch, just a short drive from Narberth. This delightful property offers a wonderful blend of character, space, and countryside living. Inside, you'll f...3 Bedrooms1 Bathroom2 Receptions
