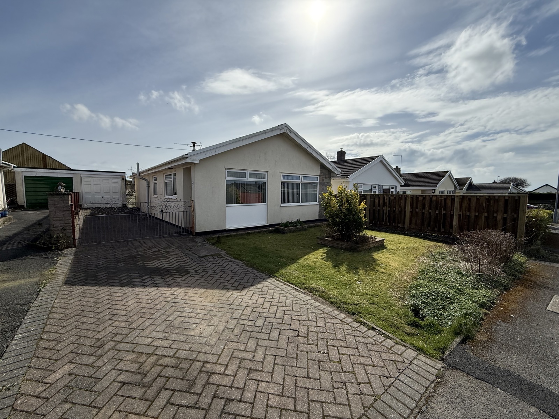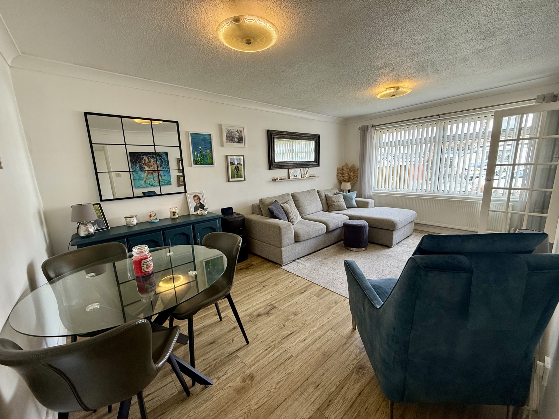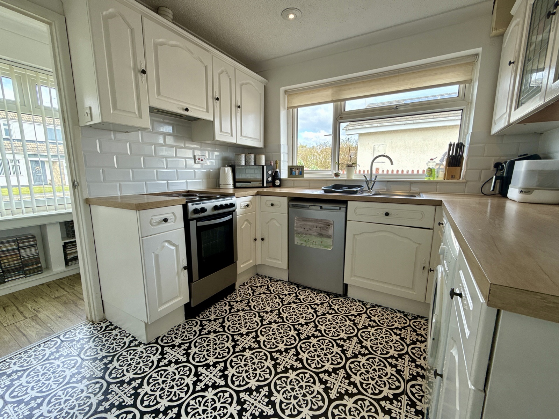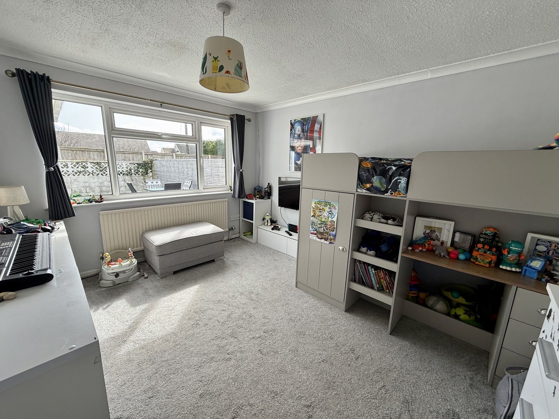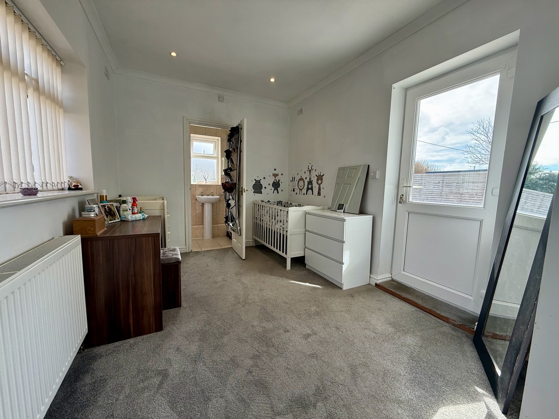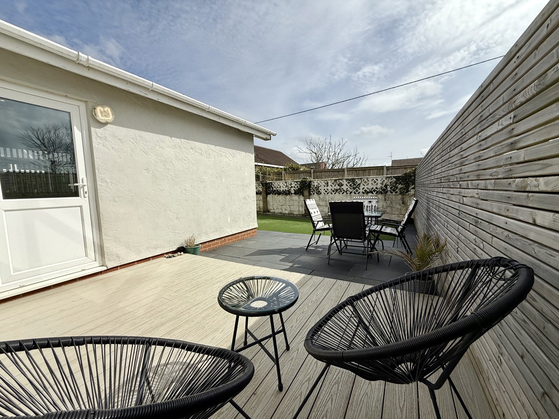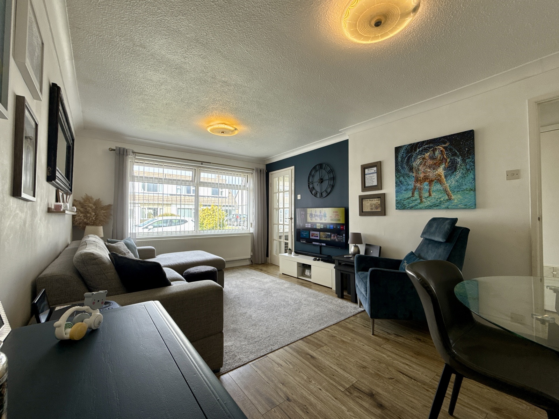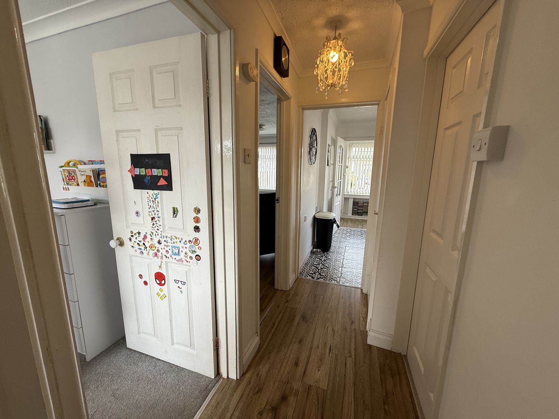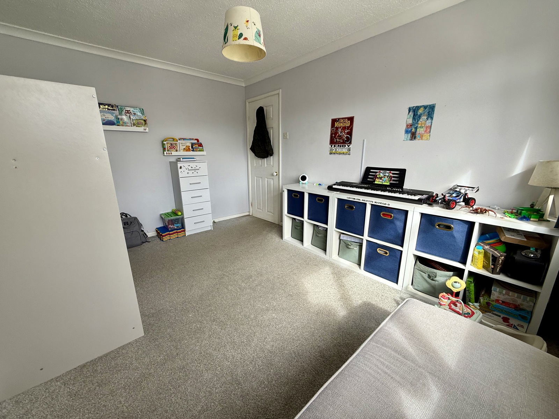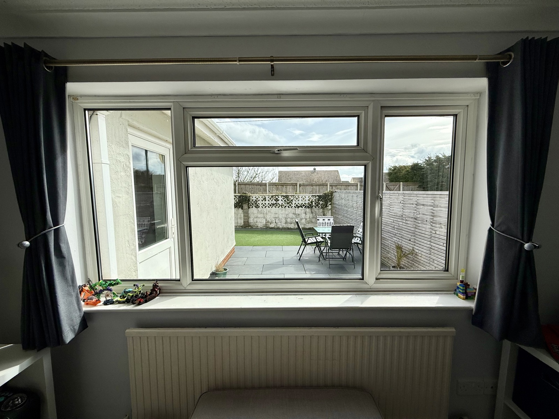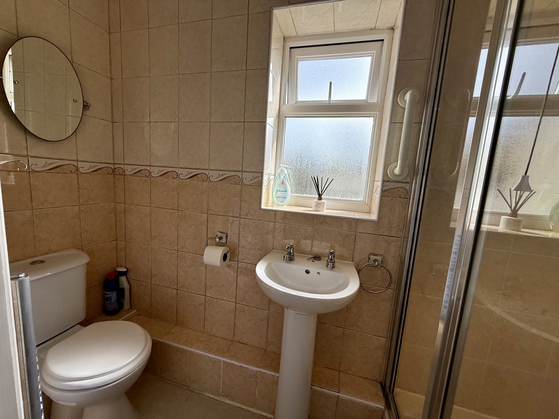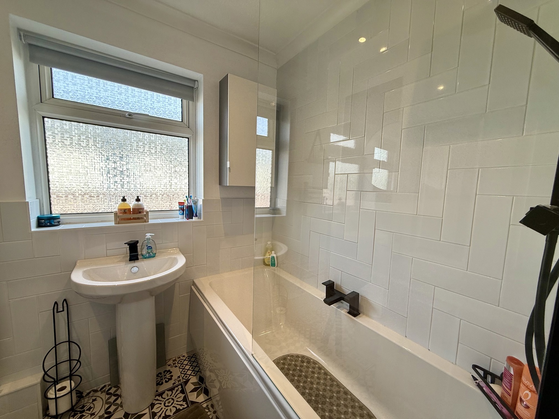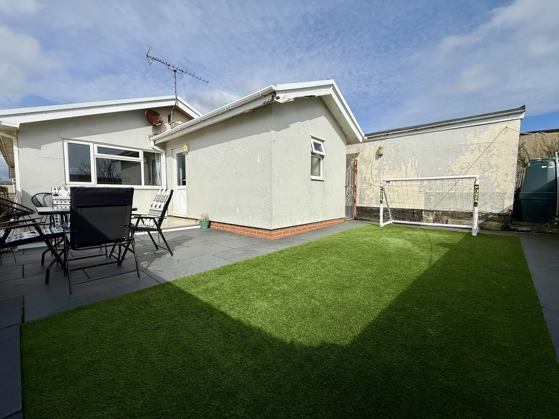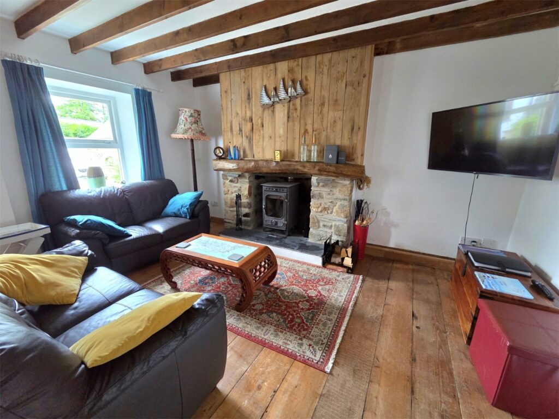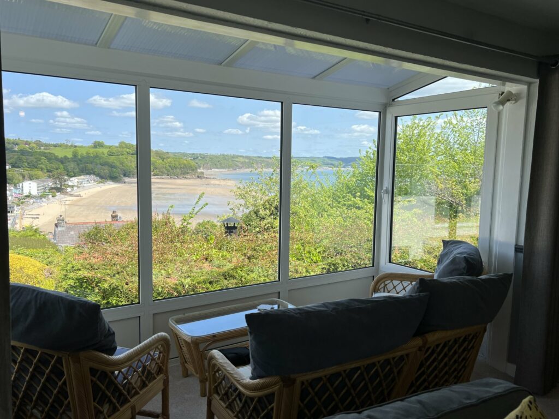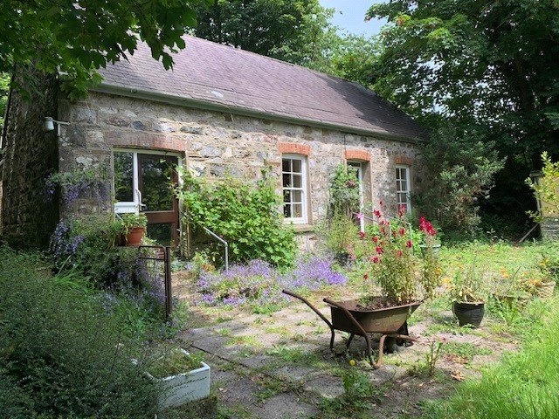St. Brides View, Roch, Haverfordwest, Pembrokeshire, SA62 6AZ
Key Features
Full property description
Nestled in the picturesque countryside, this charming detached bungalow offers a perfect blend of modern comfort and rural tranquillity. Boasting two spacious bedrooms, this property is ideal for a small family or as a peaceful retreat for those seeking a slower pace of life. The well-maintained garden provides a delightful outdoor space, perfect for relaxing or entertaining guests. A garage and driveway offer convenient parking options for multiple vehicles. Inside, the property exudes warmth and character, with a cosy living room, a fully-equipped kitchen, and a modern bathroom. Natural light floods the rooms, creating a bright and airy atmosphere throughout. Located in a desirable area with easy access to local amenities and transport links, this property presents a rare opportunity to own a peaceful haven in the heart of the countryside. Book a viewing today to experience the serenity and charm of this delightful bungalow. Roch is a delightful village with a warm, tight-knit community and offers key amenities, including a primary school. Just a short distance away, Haverfordwest provides additional shopping, dining, and healthcare services. One of the area's main attractions is its close proximity to Newgale Beach, only a brief drive away. Renowned for its vast sandy stretches and top-notch surfing conditions, Newgale Beach is ideal for leisurely beach walks, exciting water sports, and soaking in breathtaking coastal views.
Entrance Hall: 0.99m x 1.98m
Wood flooring, uPVC front door, uPVC double glazed window to the side
Living Room: 5.09m x 3.30m
Wood flooring, uPVC double glazed window to the front
Kitchen: 2.65m x 2.73m
Vinyl flooring, matching base and wall units, tiled splashback, and a uPVC double-glazed window on the side.
Bathroom: 2.27m x 1.77m
Tiled flooring, toilet, wash basin, bath with overhead shower, with a uPVC double-glazed frosted window on the side.
Bedroom: 3.80m x 3.17m
Carpet, Double glazed uPVC window to the rear
Bedroom: 2.70m x 2.89m
Carpet, Double glazed uPVC window
Dressing Room: 3.42m x 2.60m
Carpet, uPVC double glazed window to the side of the property, and a uPVC glass paneled door to access the garden.
Ensuite Bathroom: 0.90m x 2.58m
Fully tiled with toilet, pedestal, hand basin, and a shower cubicle
External:
At the front of the property, there is a lawned garden with a driveway on one side that leads to a single garage. At the rear, you'll find a enclosed, low-maintenance garden featuring a raised decking area and a lawn.
Additional information:
Services: Mains electricity, water & drainage with oil fired central heating
Local Authority: Pembrokeshire County Council
Tax Band: D
Tenure: Freehold
What3Words///furniture.buck.singing
Viewings: By appt with FBM

Get in touch
Try our calculators
Mortgage Calculator
Stamp Duty Calculator
Similar Properties
-
Orchard Row, Llangwm, Haverfordwest, Pembrokeshire, SA62 4JJ
£250,000 OIROFor SaleNestled on the outskirts of Haverfordwest, this charming terraced house offers a peaceful retreat with picturesque surroundings. Boasting two bedrooms, this property exudes a comfortable and cosy atmosphere, perfect for those seeking a serene living space. The inviting interior features ample na...2 Bedrooms1 Bathroom1 Reception -
Malin Court, Saundersfoot, Pembrokeshire, SA69 9NN
£225,000For SaleWelcome to Malin Court, a delightful coastal retreat that is sure to steal your heart. This 2-bedroom gem is simply described by the following words: scenic, homely and bright. As you step into this charming abode, you'll be greeted by a warm and welcoming atmosphere that instantly makes you feel a...2 Bedrooms1 Bathroom1 Reception -
Wolfsdale, Haverfordwest, Pembrokeshire, SA62 6JH
£220,000Sold STCFBM are delighted to present this charming detached cottage in rural Pembrokeshire. This 2-bedroom property exudes peace and tranquility, boasting a secluded garden, patio, driveway, and mature trees. Perfect for those seeking a quiet and affordable retreat. Nestled in the picturesque countryside...2 Bedrooms1 Bathroom2 Receptions
