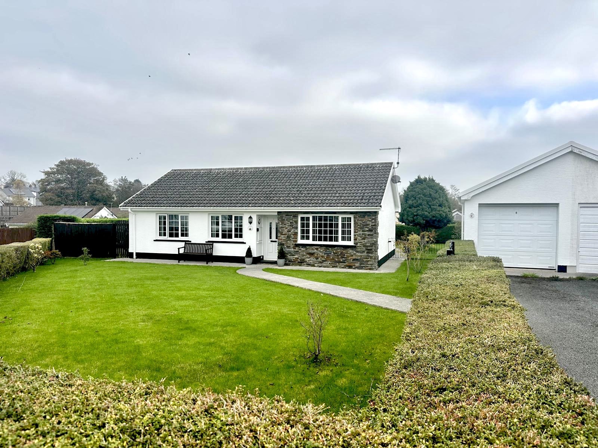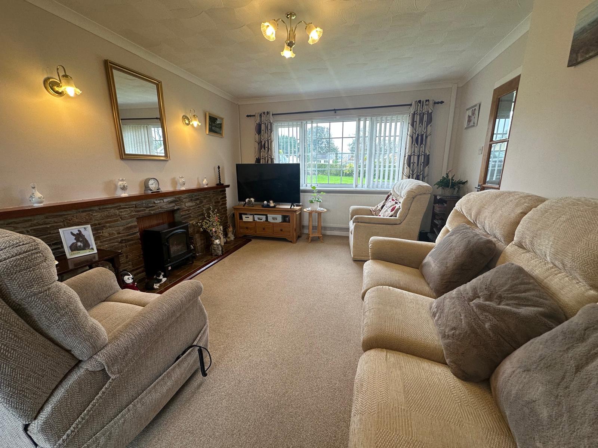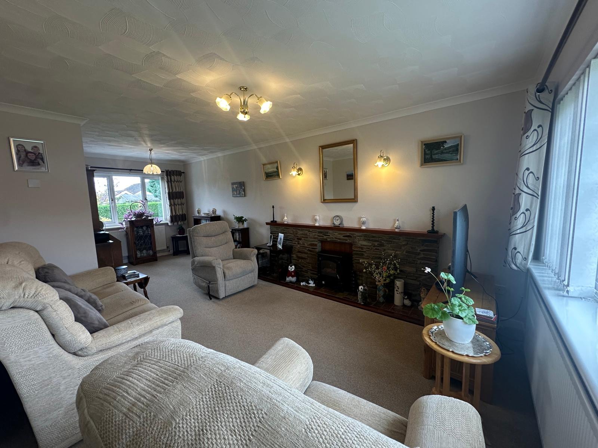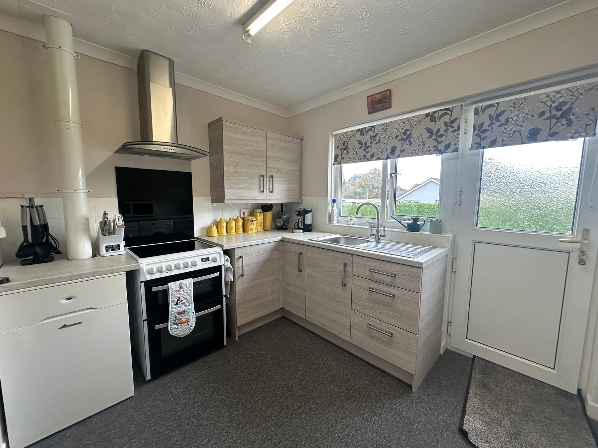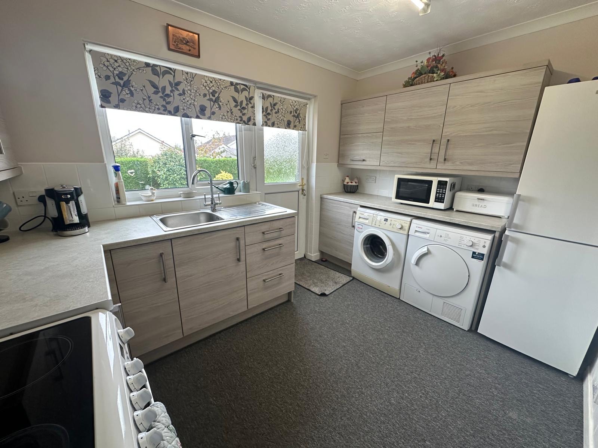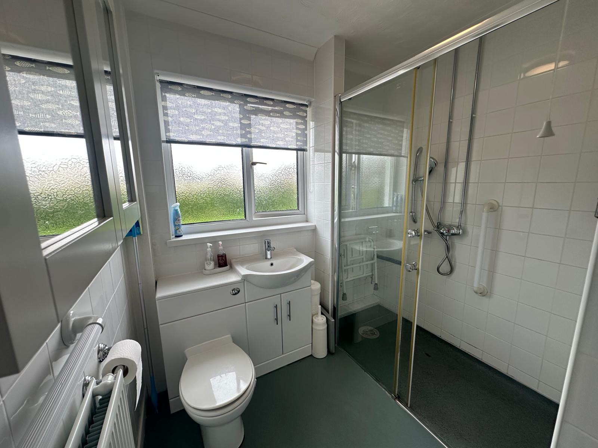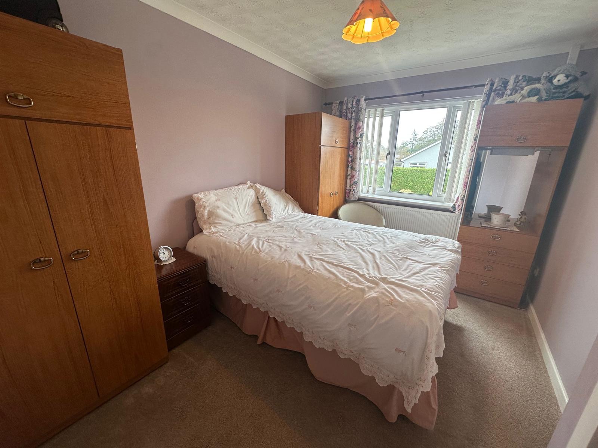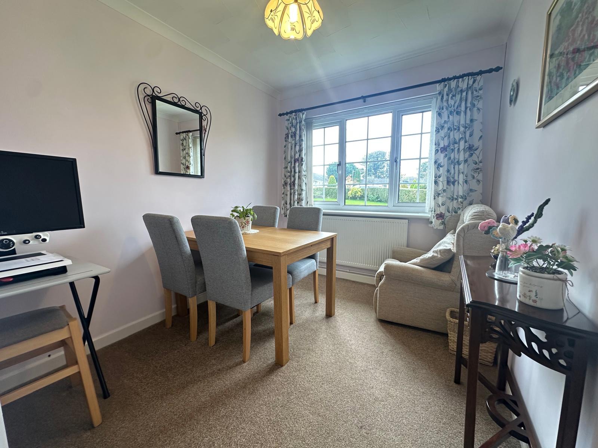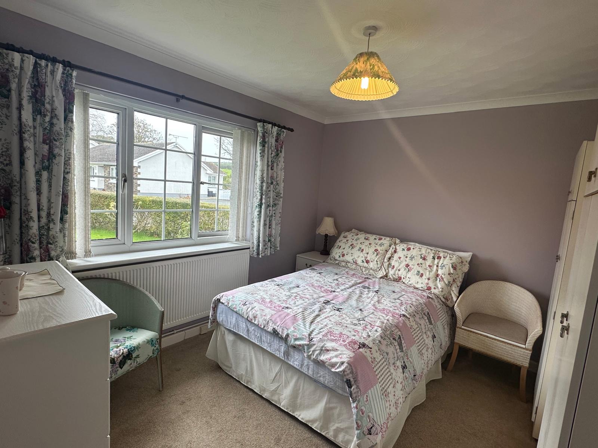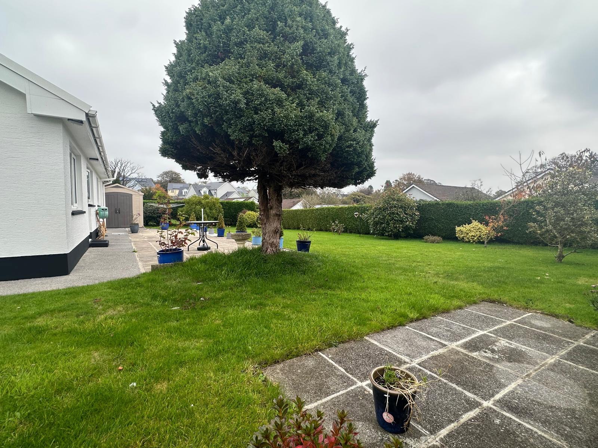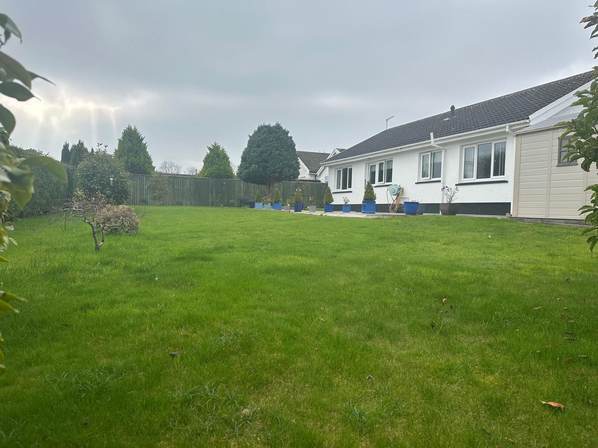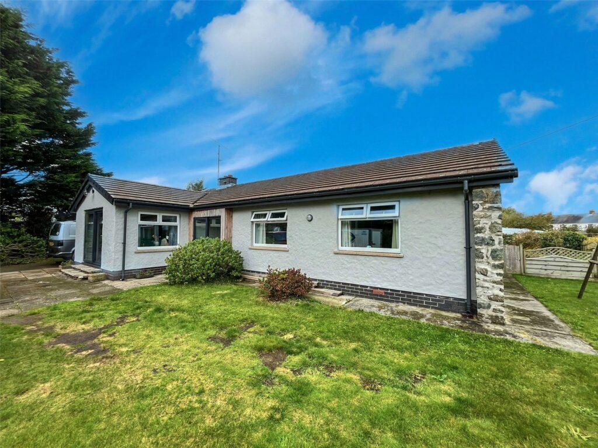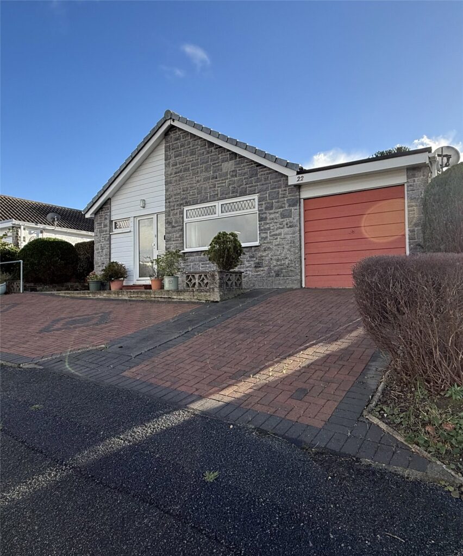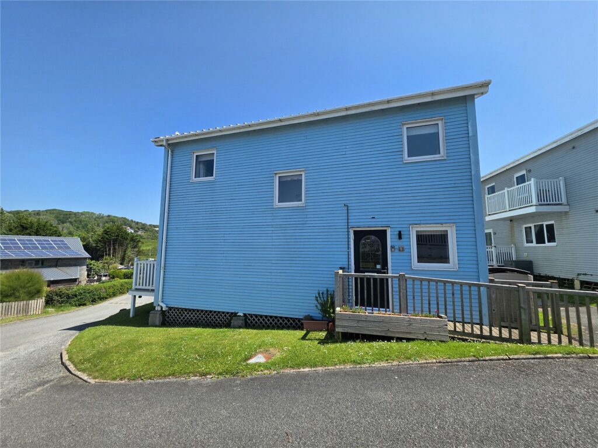Sentence Gardens, Templeton, Narberth, Pembrokeshire, SA67 8SY
Key Features
Full property description
fbm are excited to bring 12A Sentence Gardens too the open market! This well-presented property offers a wonderful opportunity for those seeking a spacious and serene home in a prime location. Sitting on a generous plot with beautifully maintained gardens, the home provides an ideal balance of comfort, space, and privacy. Inside, the property features three well-proportioned bedrooms, making it suitable for families, couples, or those looking to downsize without compromising on living space. The large lounge is filled with natural light and features a stone fireplace creating a warm living space. Ideally located in the heart of Templeton, the property enjoys a quiet setting while still being within easy reach of local amenities, schools, and transport links. This is a fantastic opportunity to secure a spacious and well-maintained home in beautiful area.
Entrance Hall
Partially glazed UPVC door into hallway, doors leading off into various rooms of the property, two built in storage cupboards, radiator, carpet.
Lounge 6.78m x 2.47m
Dual aspect double glazed UPVC windows, two radiators, stone fireplace, electric fire, carpet.
Kitchen 2.61m x 2.39m
Partially glazed obscured door leading to rear garden, UPVC double glazed window, all and base mount units, space for washer, dryer, fridge and electric oven, electric extractor fan, grey marble effect surface tops, stainless steel sink and drainer with mixer tap, boiler, carpet.
Bedroom three 2.37m x 3.08m
UPVC double glazed window overlooking front garden, radiator, carpet.
Bedroom 2 3.48m x 3.07m
UPVC double glazed window overlooking front garden, carpet and radiator.
Bedroom 1 3.58m x 2.65m
UPVC double glazed window overlooking rear garden, radiator and carpet.
Bathroom 2.46mx2.17m
Obscured UPVC double glazed window overlooking rear garden, fully tiled walls, vinyl flooring, large walk in shower with glass screen, radiator, shaving point, WC, white suite comprising of a wash hand basin set on vanity unit with under unit storage, fitted shower seat.
Garden
Well maintained mature shrubs at the perimeter of the property, generous sized patio area, polypropylene resin storage shed, oil tank.
Garage 4.90m x 2.69m
Up and over electric garage door, electric points, obscured window overlooking rear garden.

Get in touch
Download this property brochure
DOWNLOAD BROCHURETry our calculators
Mortgage Calculator
Stamp Duty Calculator
Similar Properties
-
Burton, Milford Haven, Pembrokeshire, SA73 1NT
£255,000Sold STCFBM Haverfordwest are delighted to present The Glen to the open market. This three bedroom detached bungalow benefits from expansive spaces both inside & out; with spacious living internally and ample grounds outdoors. Approached via a private tarmacadam driveway, the property offers ample p...3 Bedrooms1 Bathroom2 Receptions -
Oakridge Acres, Tenby, Pembrokeshire, SA70 8DB
£335,000For SaleOffered to the market in the desirable seaside town of Tenby, this detached bungalow presents a rare opportunity for those seeking spacious, versatile living with outstanding potential. Situated in a sought-after residential area, this property comprises three bedrooms, a modern shower room, and an ...3 Bedrooms1 Bathroom2 Receptions -
Freshwater Bay, Trewent Park, Freshwater East, Pembroke, SA71 5LW
£275,000Sold STCCharming Coastal Retreat in Idyllic Chalet Village Tucked away in a peaceful holiday chalet village, this beautifully presented modern detached home offers the perfect seaside escape. With three well-appointed bedrooms, including a master suite that opens onto a private balcony, it’s ideal for en...3 Bedrooms3 Bathrooms1 Reception
