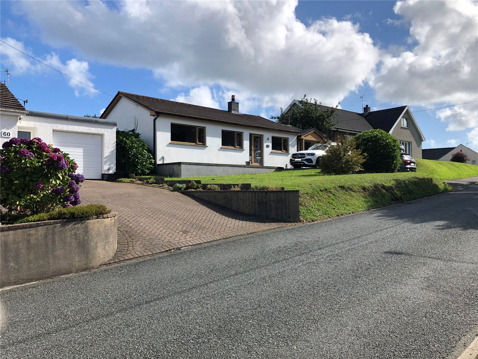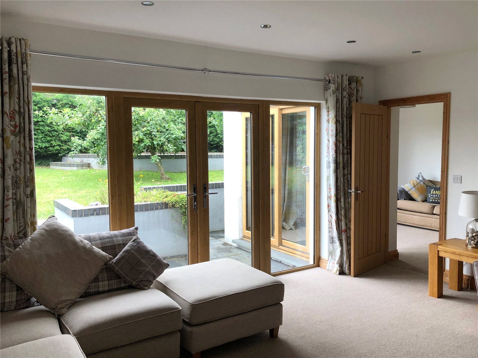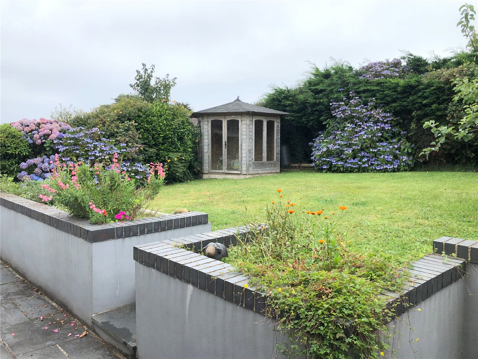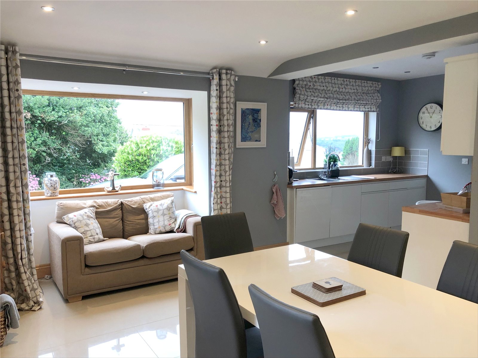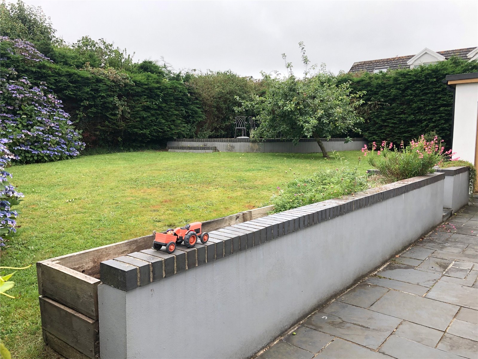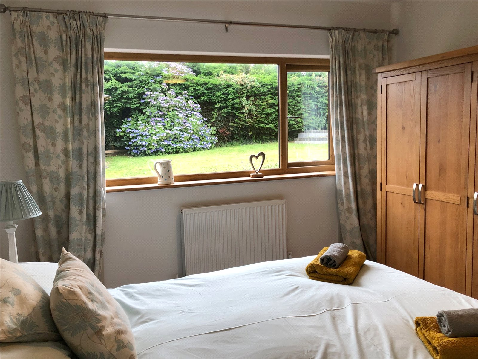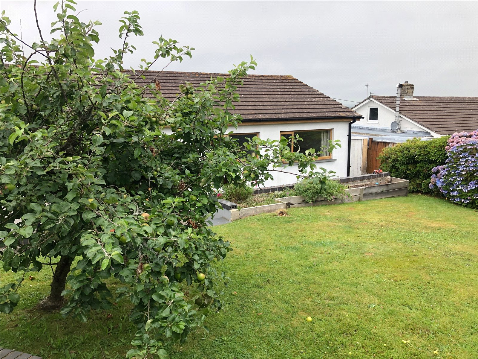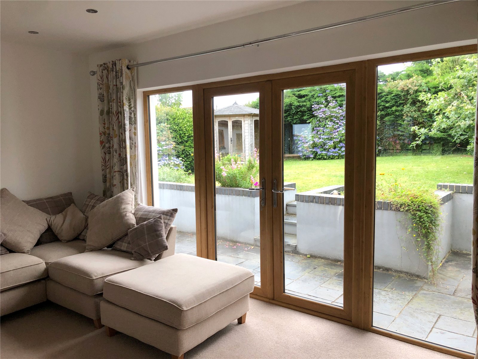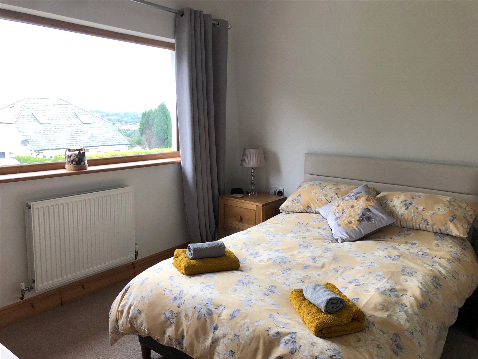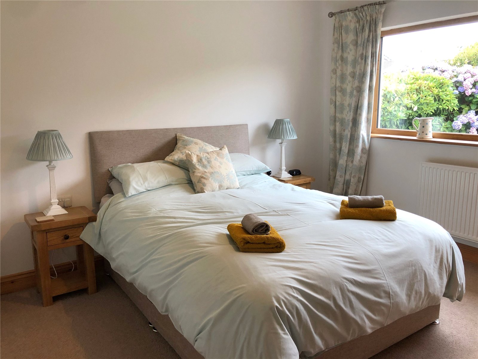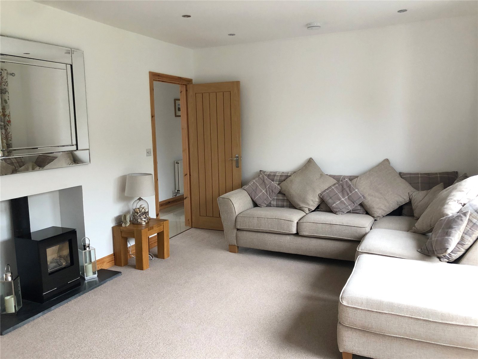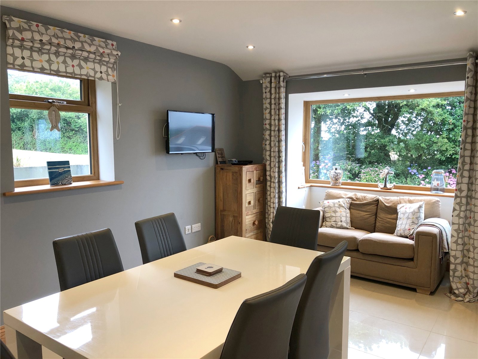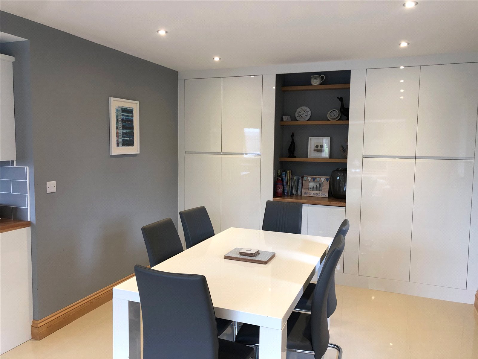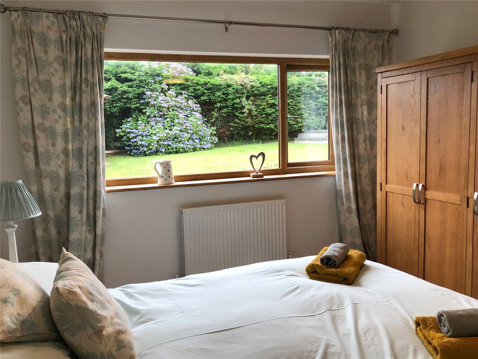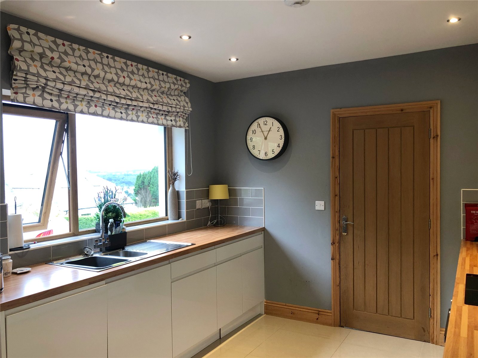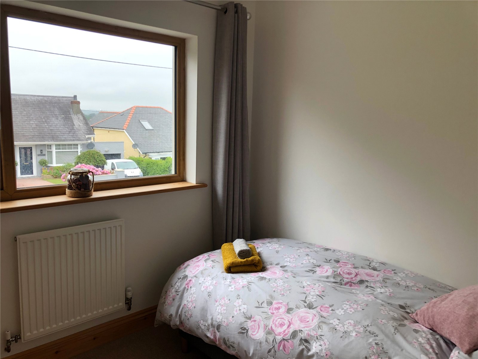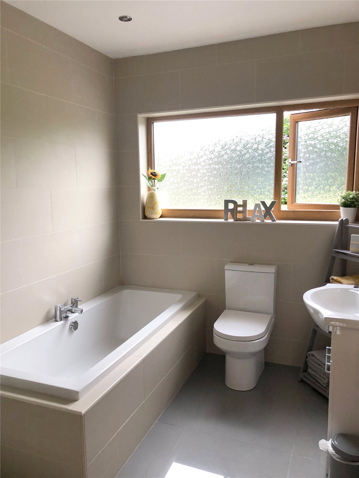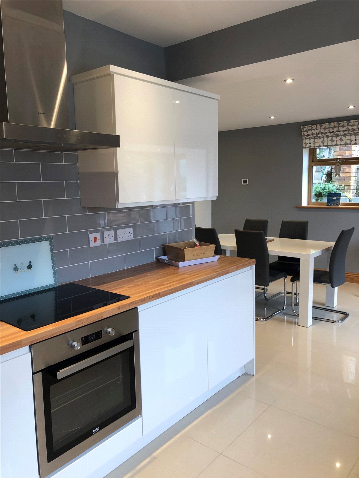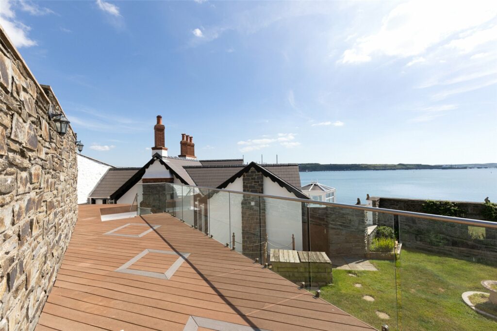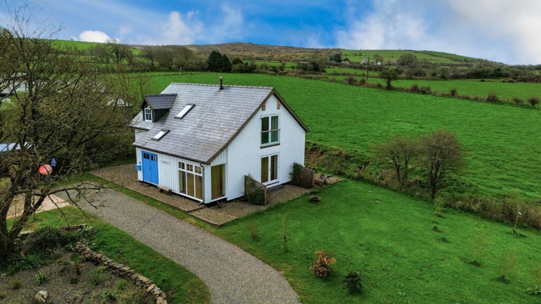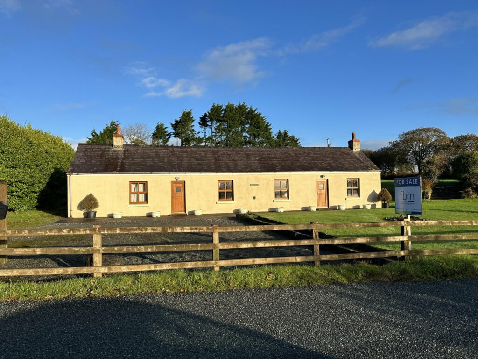Sandy Hill Road, Saundersfoot, Pembrokeshire, SA69 9PL
Key Features
Full property description
3 bedroom detached bungalow Sea and village views to front Modern, stylish and well-presented throughout Popular coastal village location Gardens and Parking Situated in an elevated position with views over the village and harbour of Saundersfoot The Light House, Sandy Hill Road, is a beacon in this current market. Well-presented throughout the property is both modern and stylish with accommodation that includes entrance hall, large kitchen, light and airy lounge, family room/separate dining room, 3 bedrooms and bathroom. Externally there is off road parking and garden to the front whilst to the rear there is an enclosed rear garden. The village of Saundersfoot offers a picturesque working harbour, golden sandy beaches, inns and restaurants, shops, village hall, doctors and a primary school. Located at the foot of a picturesque wooded valley Saundersfoot also provides easy access to Wisemans Bridge, the starting point of the 186 mile Pembrokeshire Coastal footpath and is only a 10 minute drive from the Tenby. For further information or to view please contact FBM Estate Agents on 01834 842207 or sales@fbm.co.uk. FBM ~ Tenby. Pembrokeshire Properties and more.
Entrance Hall
uPVC double glazed wood effect front door and glazed side panel, ceramic tiled floor, oak doors to all rooms, access to roof space, inset ceiling lights, thermostat control for central heating, smoke detector.
Lounge 4.8m x 4.1m
Lovely light and airy room with uPVC double glazed wood effect patio doors to outside with matching glazed side panels, carpeted, inset ceiling lights, modern gas stove fire on slate hearth, radiator, door into family room/dining room.
Family Room/Dining Room 3.7m x 3.6m (max)
uPVC double glazed sliding patio doors to rear, radiator, carpeted, ceiling lights.
Kitchen 6.4m x 4.6m (l-shaped)
Two uPVC double glazed wood effect windows to front and one to side, range of modern high gloss wall and base units along with matching floor to ceiling cupboards, inset stainless steel sink and drainer with mixer tap, part tiling to walls, integral dishwasher, electric hob and oven with extractor over, ceramic tiled floor, space for dining table and chairs.
Inner Hallway
Doors to all rooms, inset ceiling lights, access to roof space.
Bedroom 1 2.6m x 2.3m
uPVC double glazed wood effect window to front with views, carpeted, radiator, ceiling light.
Bedroom 2 3.3m x 3.2m
uPVC wood effect double glazed window to front with views, carpeted, radiator, ceiling light.
Bedroom 3 3.7m x 3.3m
uPVC double glazed wood effect window to rear, carpeted, ceiling light, radiator.
Bathroom 3.5m x 2.1m
Obscure uPVC double glazed window to rear, wash hand basin with vanity unit under, wc, bath with tiled surround, corner mains shower cubicle with shower head and hand held attachment, inset ceiling lights, tiled floor, chrome towel radiator.

Get in touch
Try our calculators
Mortgage Calculator
Stamp Duty Calculator
Similar Properties
-
Pier Road, Milford Haven, Pembrokeshire, SA73 3BA
£399,999For SaleCHAIN-FREE PERIOD COTTAGE WITH STUNNING WATERFRONT VIEWS Pier Cottage is one of the oldest and most characterful homes in Milford Haven – a historic toll cottage dating back to the 1800s, once featured in the national press as “the cottage built into the rock with the best sea views you'll find...3 Bedrooms2 Bathrooms3 Receptions -
Hayscastle, Haverfordwest, Pembrokeshire, SA62 5PN
£399,950 Offers OverSold STCFBM Haverfordwest are delighted to present The Old Pumping Station; an immaculately presented detached property in the quiet Pembrokeshire countryside. Lovingly and conscientiously converted by the current owners over the last decade, the property has been finished to an acutely high standard, boast...3 Bedrooms3 Bathrooms1 Reception -
Devonshire Drive, Saundersfoot, SA69 9EE
£360,000 Guide PriceSold STCThe property is situated on the most sought after Devonshire Drive, a very quiet country road between Saundesfoot and Tenby. Being a former public house and side cottage which has been converted over the years into one dwelling. The accommodation consists Large lounge, great sized kitchen, 3 good ...3 Bedrooms1 Bathroom2 Receptions
