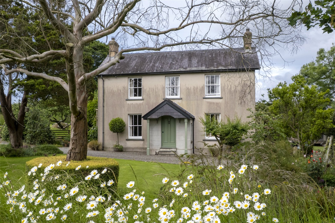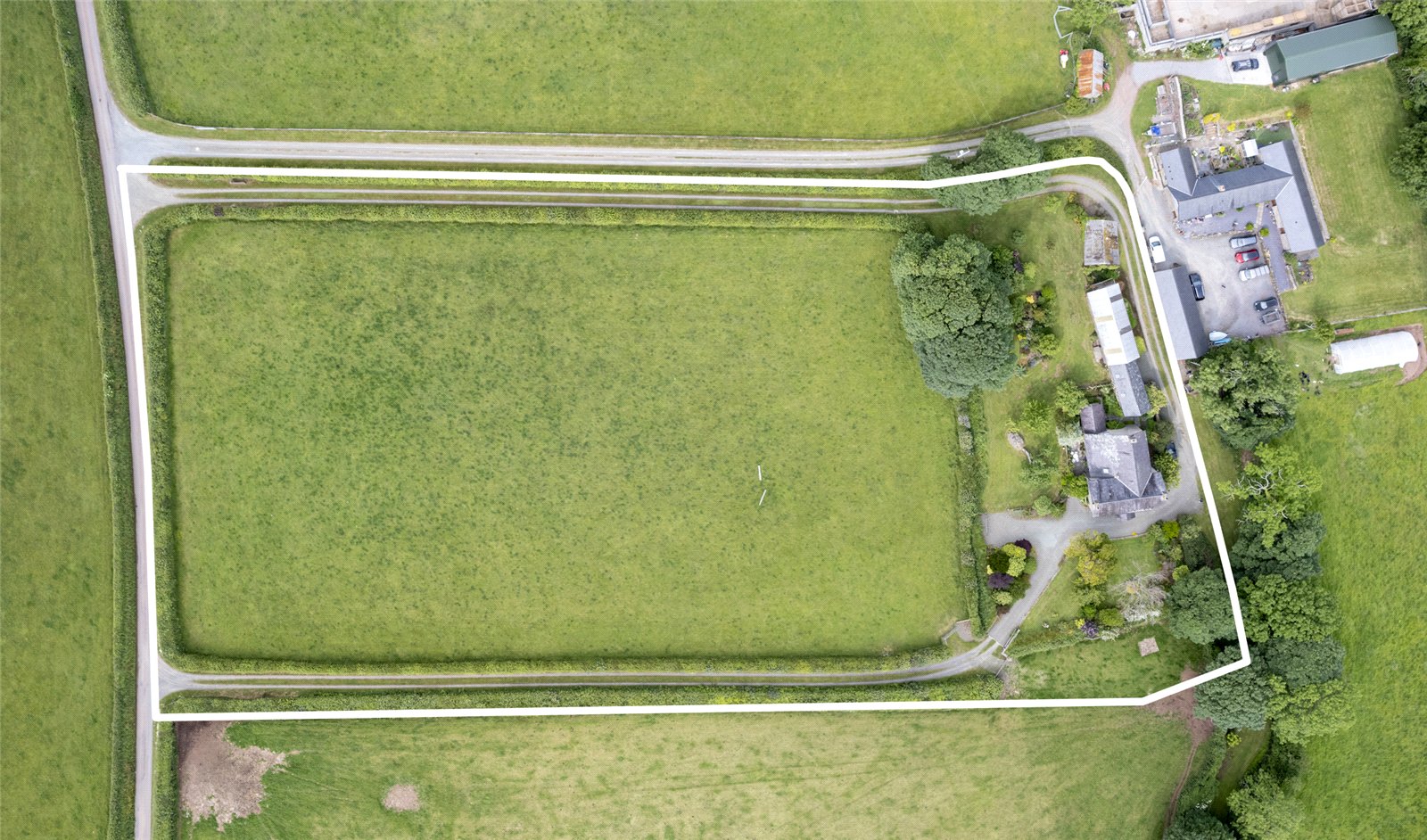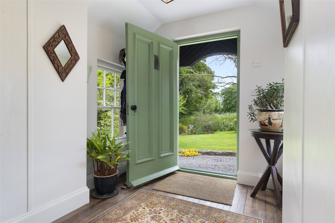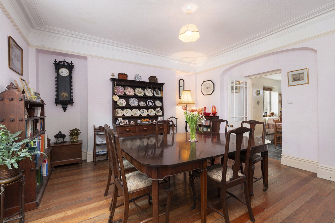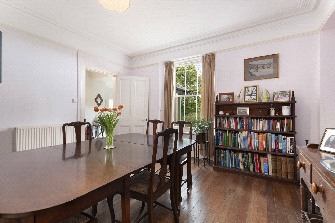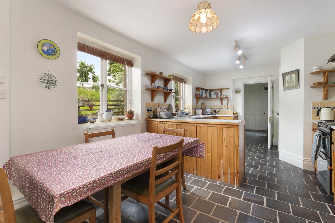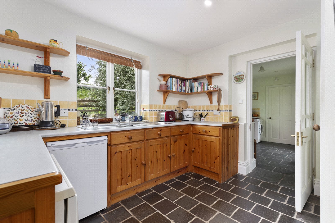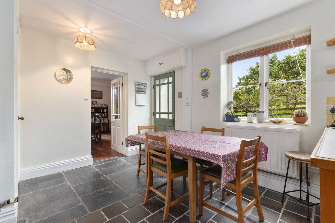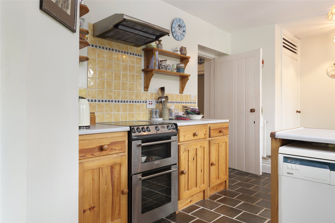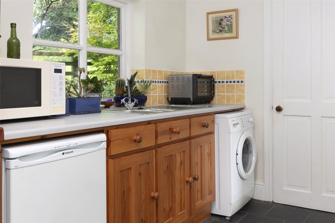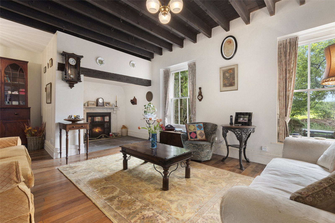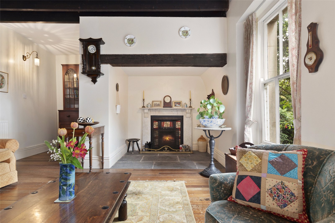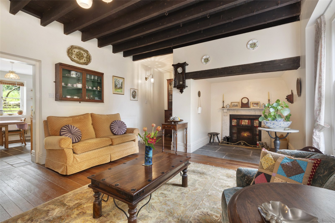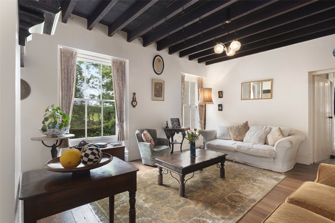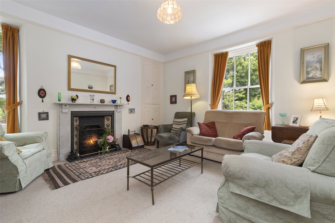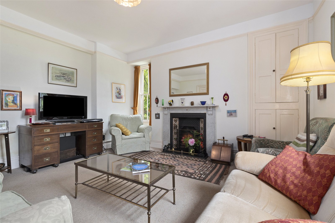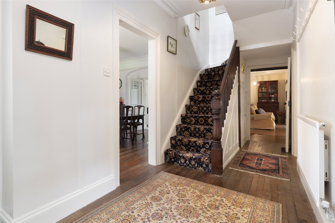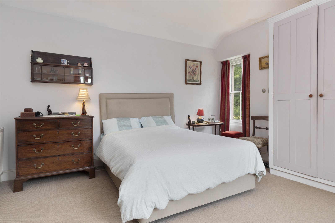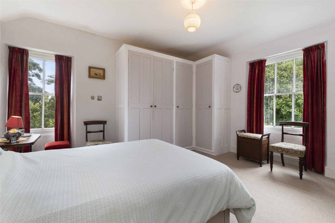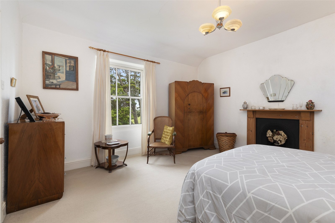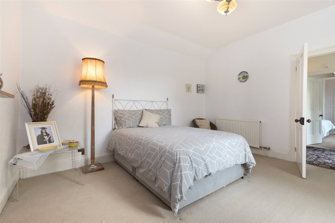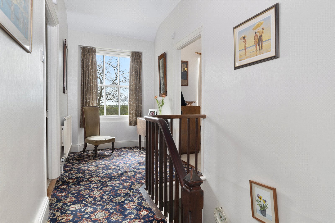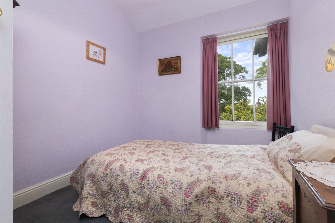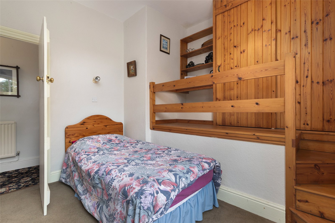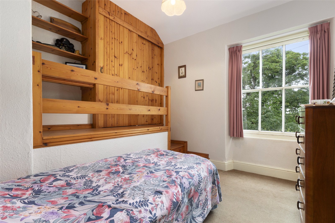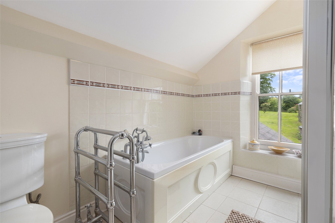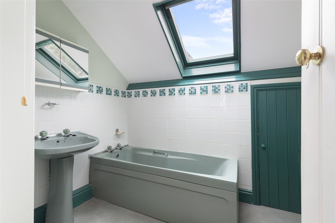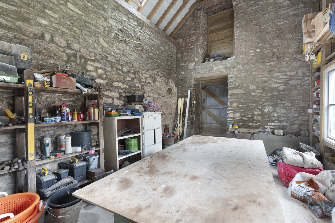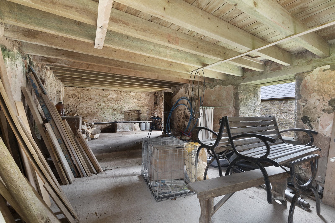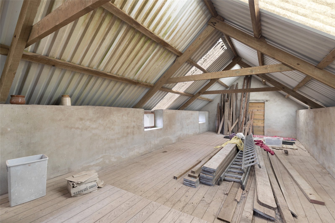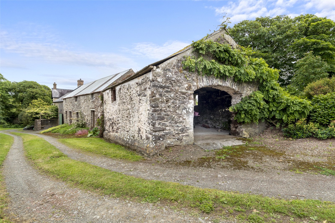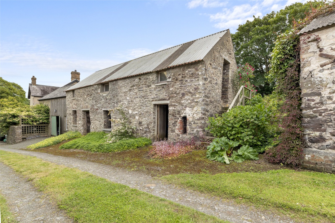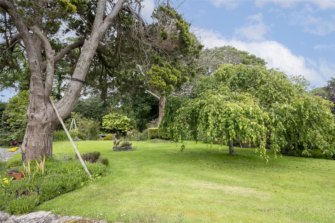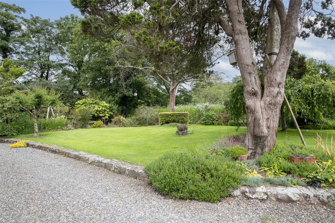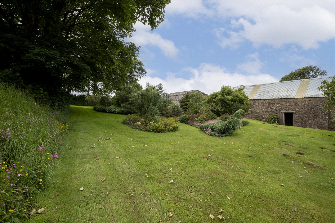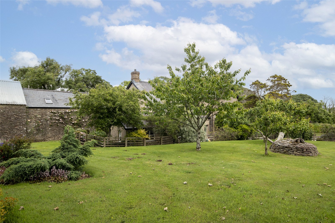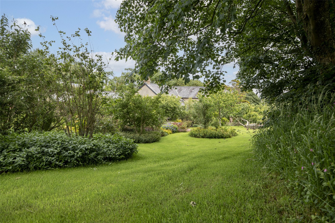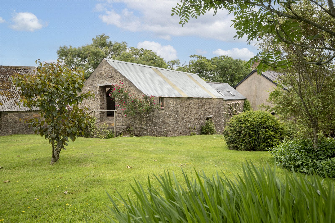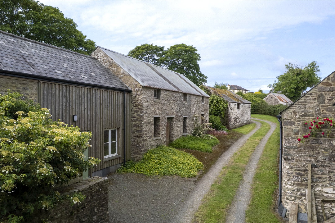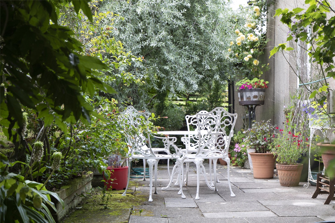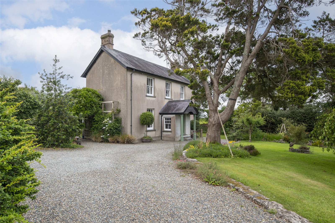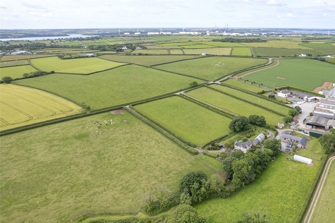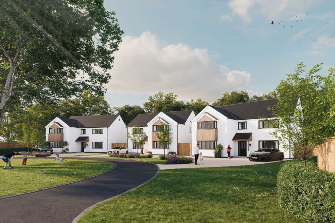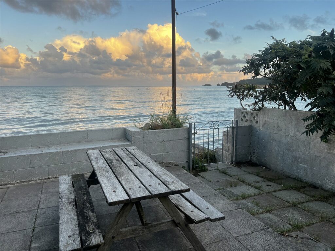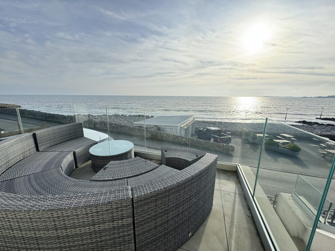Rosemarket, Milford Haven, Sir Benfro, SA73 1JD
Key Features
- Outbuilding
Full property description
FBM Haverfordwest are delighted to bring this charming Edwardian farmhouse to the open market. This detached four-bedroom home offers generous living space throughout, with three reception rooms, two bathrooms, a office space and a warm, welcoming atmosphere that’s perfect for family life or those seeking a rural retreat. Set within approximately 3 acres of beautiful grounds, including gardens, mature trees, and a paddock. The property enjoys a real sense of space and privacy. It feels wonderfully tucked away, offering a retreat-like setting, yet is just a short drive from a wide range of local amenities, coastal walks, and neighbouring towns including Milford Haven, Neyland with its popular Marina and Haverfordwest. There’s ample off-street parking, along with a collection of traditional stone outbuildings that offer brilliant potential for conversion into an annex, Airbnb accommodation, or a workshop, subject to the necessary consents. With characterful period features, flexible spaces, and exciting scope for further development, this home combines timeless charm with everyday convenience. This is a rare opportunity to own a unique and spacious property in a truly idyllic yet accessible location, early viewing is highly recommended.
Living Room 6.65m x 4.21m
Flooring: Wide teak floorboards with a Welsh slate hearth in the inglenook fireplace
Windows: Sash windows on two sides
Features: Large exposed wooden ceiling beams, open fireplace with marble surround, wall lights, radiator.
Dining Room 4.44m x 4.05m
Flooring: Teak floorboards
Windows: Sash window facing front garden
Features: Radiator, doorway to kitchen, high ceiling.
Reception Room 4.44m x 4.07m
Flooring: Polished hardwood floorboards
Windows: Large sash windows facing front and side
Features: Traditional cast iron fireplace with mantel, ceiling coving, radiator, spacious and bright.
Kitchen/Diner 6.65m x 3.35m
Flooring: Slate tiles
Windows & Doors: Side-facing windows, door to rear patio
Features: Fitted wooden cupboards with granite worktops, built-in electric oven, stainless steel sink with drainer, tiled splashback, oil-fired boiler in walk-in pantry, space for appliances.
Utility Room 3.18m x 2.69m
Flooring: Slate tiles
Windows & Doors: Side window and external door
Features: Fitted base units, plumbing for washing machine, sink, space for fridge/freezer, radiator.
Downstairs WC
Flooring: Slate tiles
Window: Small sash window to rear
Features: Low-level W.C., wash basin.
Bedroom 1 4.44m x 4.01m
Flooring: Carpet (visible in photos)
Windows: Large sash window to front
Features: Cast iron fireplace with mantel, built-in wardrobes.
Bedroom 2 4.44m x 3.77m
Flooring: Carpet
Windows: Sash windows on two walls providing good natural light
Features: Radiator, built-in wardrobes.
Bedroom 3 3.23m x 3.12m
Flooring: Carpet
Window: Sash window to side
Features: Radiator, fitted shelves and storage.
Bedroom 4 3.12m x 2.61m
Flooring: Carpet
Window: Side sash window
Features: Loft hatch, built-in wardrobe.
Study/Bedroom 5
Flooring: Carpet
Windows: None
Features: Wall-mounted fitted shelving offering practical storage, radiator, neutral décor. A quiet, versatile space ideal for a home office or reading room.
Bathroom 1
Flooring: Tiled
Window: Rear-facing sash window
Features: Bath with mixer shower, separate shower cubicle, wash basin, low-level W.C., heated towel rail.
Bathroom 2
Flooring: Tiled
Window: Rooflight
Features: Bath, wash basin, low-level W.C., eaves storage.
Externally
The plot extends to approximately 3 acres, as 2.5 acres of grass field and half an acre of building and gardens. Accessed via two private roads, the property also benefits from substantial stone outbuildings to the rear, offering excellent potential for future conversion (subject to the necessary planning consents) there also NO public footpaths on this property.
Services
We are advised that the following services are connected to this property -
Oil central heating
Private drainage via a septic tank
Mains water and electric
Other Information
Council Tax Band - F
Local Authority - Pembrokeshire County Council
Tenure - Freehold
All viewings are to be conducted via the agent, FBM Estate Agents.

Get in touch
Try our calculators
Mortgage Calculator
Stamp Duty Calculator
Similar Properties
-
Oak View, Wooden, Pembrokeshire, SA69 9DY
£595,000Sold STCExclusive New Build Development – Only 3 Homes Available Introducing an exceptional opportunity to own one of just three beautifully crafted detached homes in this exclusive new development. Designed with modern living in mind, each property offers generous space, stylish finishes, and thoughtful...4 Bedrooms4 Bathrooms2 Receptions -
The Strand, Saundersfoot, Pembrokeshire, SA69 9ET
£699,950Sold STCFBM are delighted to bring to the open market 7 The Strand, a fantastic opportunity to acquire a four-bedroom terraced house in an unbeatable coastal location. This spacious property offers two reception rooms, three bathrooms, and versatile living accommodation throughout. A key highlight is the r...4 Bedrooms3 Bathrooms2 Receptions -
Amroth, Narberth, Pembrokeshire, SA67 8NG
£549,000For Salefbm Tenby are delighted to introduce Graig Y Don to the open market, A wonderfully finished property in an impeccable location offering panoramic sea views. Not only would the property make a dream home, it would also suit as an investment or second property. On the ground floor, you will find a...4 Bedrooms3 Bathrooms1 Reception
