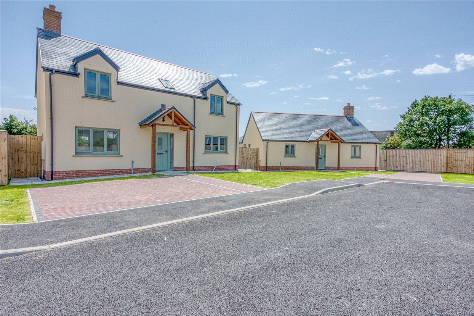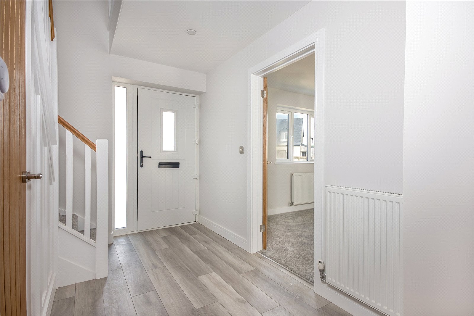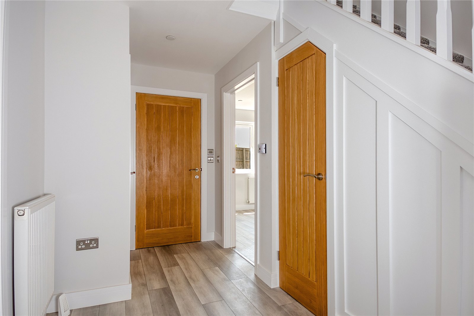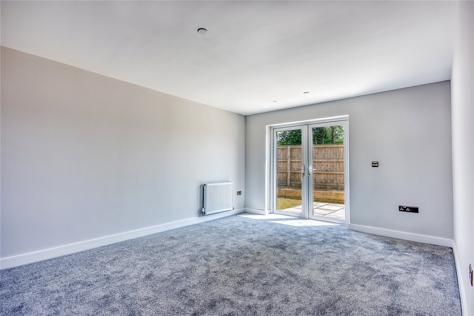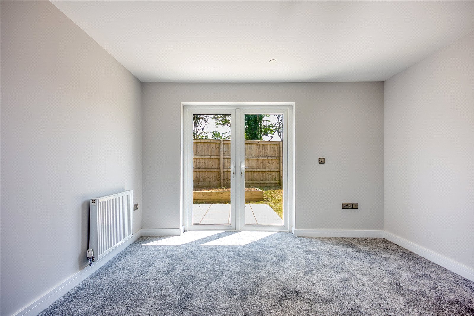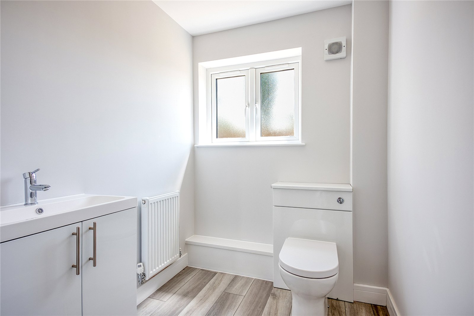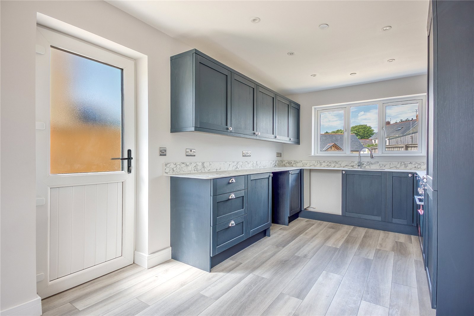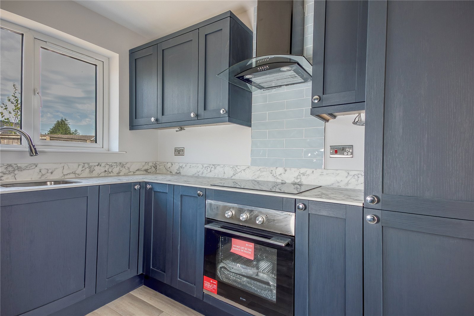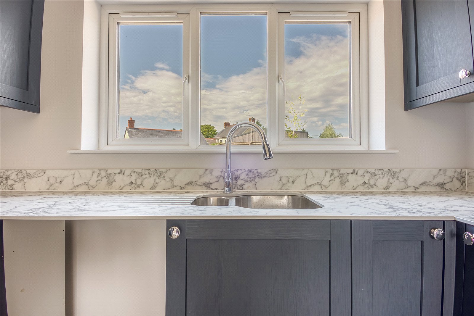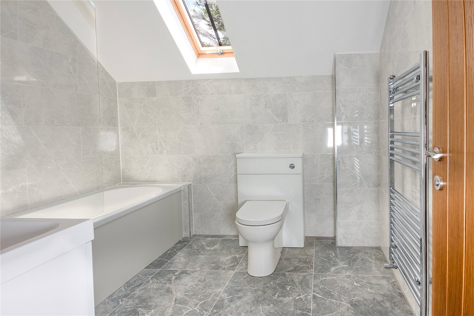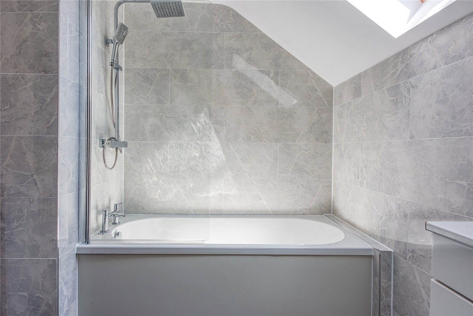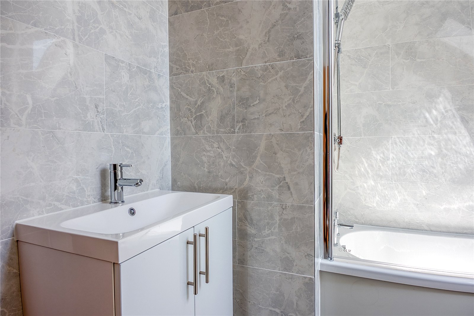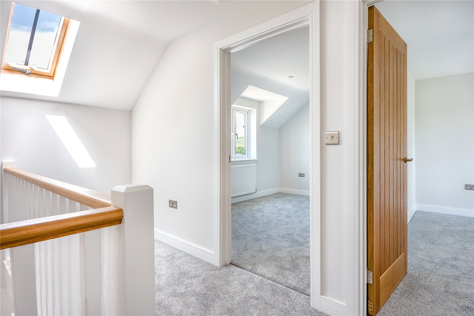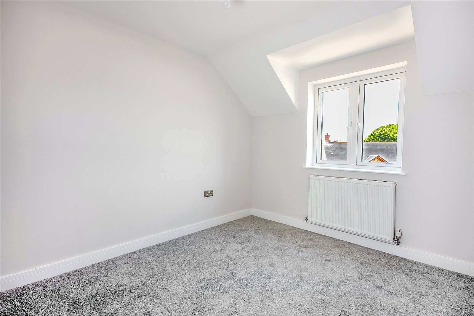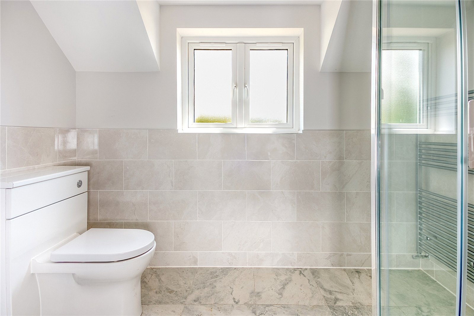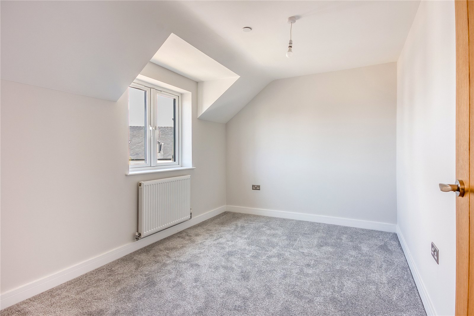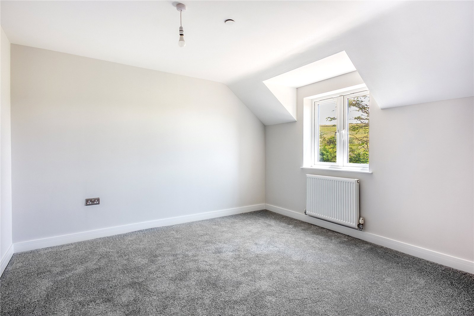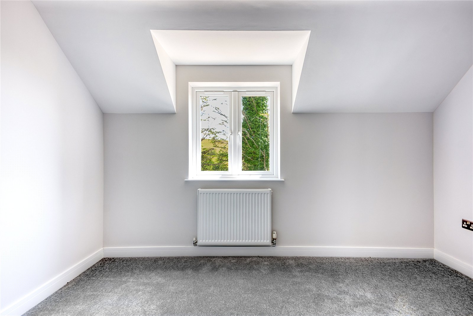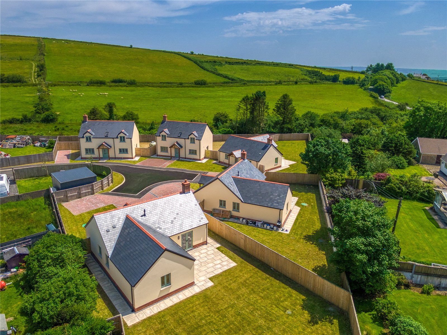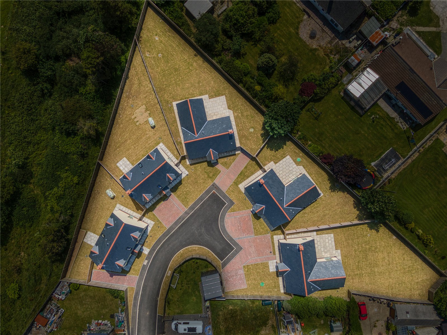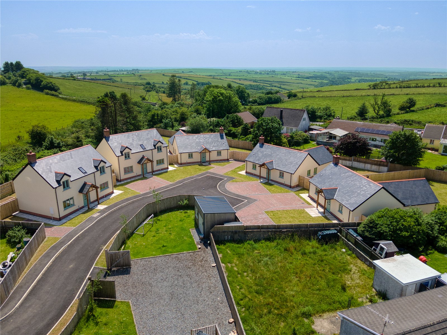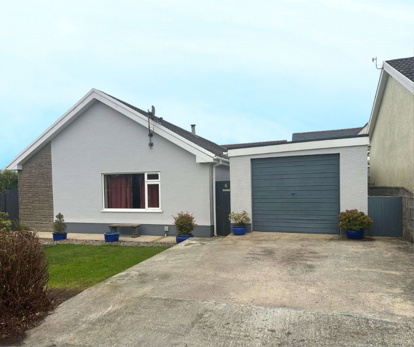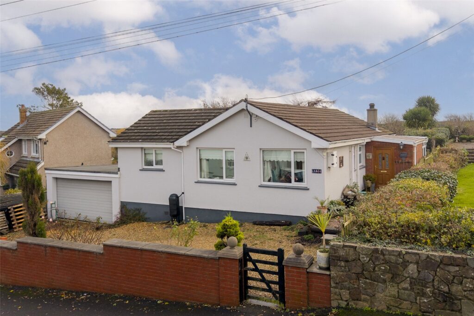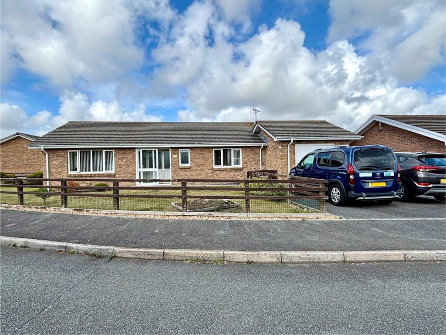ROSEBUSH, CLYNDERWEN, HAVERFORDWEST, SA66 7QT
Key Features
Full property description
Discover the Serenity of Rosebush. Nestled amidst the captivating Preseli Hills, Rosebush is a tranquil Welsh village with a rich history as a former slate quarrying hub. Explore a natural paradise with rolling hills and woodlands for outdoor adventures like hiking and wildlife watching in Pembrokshire National Park. Enjoy the village’s simplicity and serenity, with clear skies and tranquillity. Nearby, Fishguard and Haverfordwest are two charming towns only a short drive away, each offering its own unique character, attractions and every day amenities. Travel further afield and you’ll be surrounded by the West Wales coastline, known for its breathtaking natural beauty, diverse landscapes, and charming coastal towns and villages. It stretches along the western edge of Wales, facing the Irish Sea and the Celtic Sea.
GROUND FLOOR
Kitchen 2.77m x 2.82m
Dining Room 3.7m x 3.48m
Lounge 3.6m x 6.3m
W/C 1.7m x 1.93m
FIRST FLOOR
Master Bedroom 2.8m x 4.22m
En-Suite 2.8m x 1.93m
Bedroom 2 3.63m x 3.48m
Bedroom 3 3.63m x 2.64m
Bathroom 2.62m x 2.44m
Your Specificatons:
Your Specifications
External
• Smooth painted render walls
• Natural slate roof • Green colour UPVC tripled glazed windows
• Black UPVC fascias, soffits, with black rainwater gullies
• Green composite UPVC front and rear door
• Landscaping to front and turf to rear of property
• Paved driveway (where applicable) with tarmac access built to an adoptable standard
Interior Finishes
• Stairs with hardwood handrail
• Wood finished internal doors
• Polished Chrome door furniture
Kitchen & Bathrooms
• Fitted kitchen with cooker, hob, and extractor fan
• Contemporary designed bathrooms including half height tiling
• Chrome towel rail to main bathroom and en-suite
Home Entertainment & Communications
• TV points to lounge, kitchen and master bedroom
• Telephone point to hallway
Security
• 10 Year New Home Warranty
• Sensored external security lighting to the front and rear
• Mains linked smoke detectors
Heating, Electrical & Lighting
• Gas combi central heating thermostatically controlled radiator valves
• Thermally efficient cavity walls
• Pendant light fittings to living room and bedrooms
• Chrome light switches and sockets on both floors
NOTE:
Pembrokeshire County Council will not adopt any road with five or under properties.
The five properties on the site have equal ownership and all rights of way over the road.

Get in touch
Download this property brochure
DOWNLOAD BROCHURETry our calculators
Mortgage Calculator
Stamp Duty Calculator
Similar Properties
-
St. Catherines Close, Princes Gate, Narberth, Pembrokeshire, SA67 8TW
£265,000For Salefbm have the pleasure of introducing 6 St. Catherines Close to the open market. This detached 3 bedroom bungalow would suit a range of buyers, benefiting from 3 bedrooms, large reception room, fully enclosed rear garden and garage plus parking. Accommodation comprises; kitchen, reception room, t...3 Bedrooms1 Bathroom1 Reception -
Trewarren Road, St. Ishmaels, Haverfordwest, Pembrokeshire, SA62 3SY
£325,000For Sale**** Beautifully Presented 3-Bedroom Detached Bungalow In The Village Location Of St Ishmaels **** Located in the highly sought-after and picturesque village of St Ishmaels, this beautifully presented 3-bedroom detached bungalow offers spacious, versatile living and a truly welcoming atmosphere. Lo...3 Bedrooms1 Bathroom2 Receptions -
Skomer Drive, Milford Haven, Pembrokeshire, SA73 2RF
£339,000For SaleThis beautifully renovated detached bungalow is located in a highly desirable area on the outskirts of Milford Haven, offering the perfect blend of modern living and convenience. Ideally situated within easy reach of local schools and on a well-served bus route, the property provides excellent acces...3 Bedrooms2 Bathrooms3 Receptions
