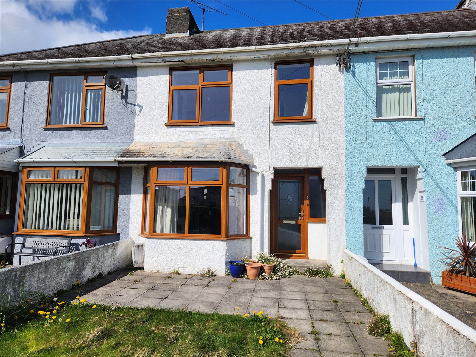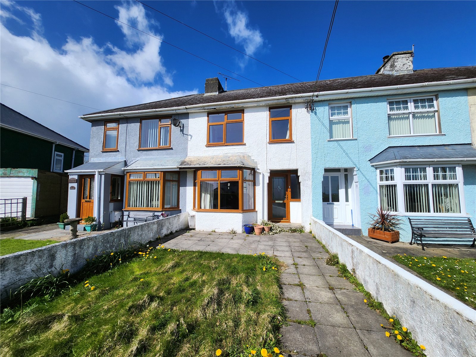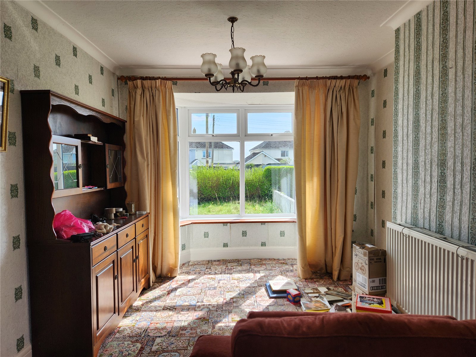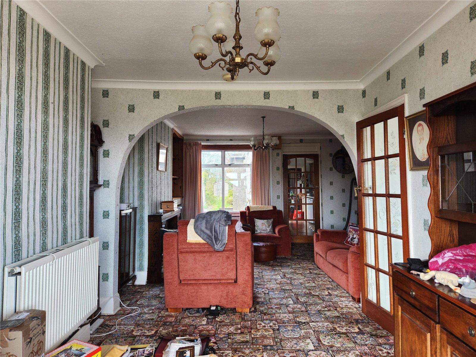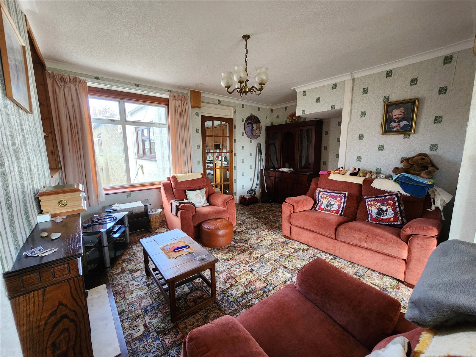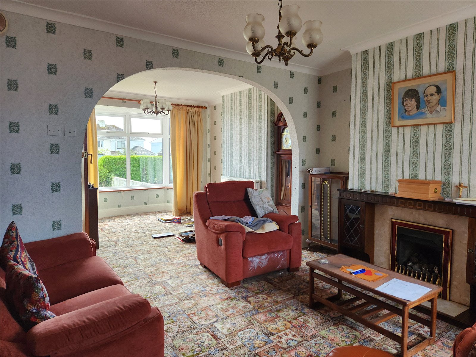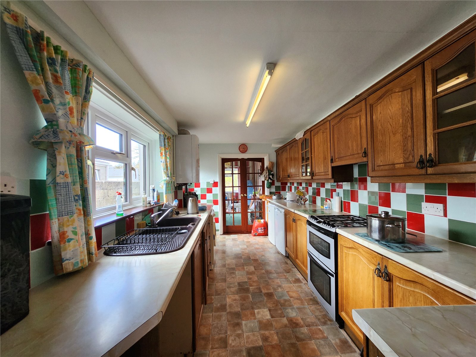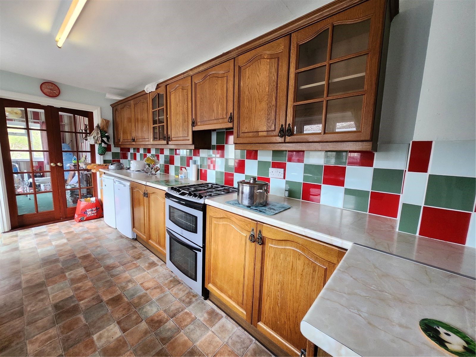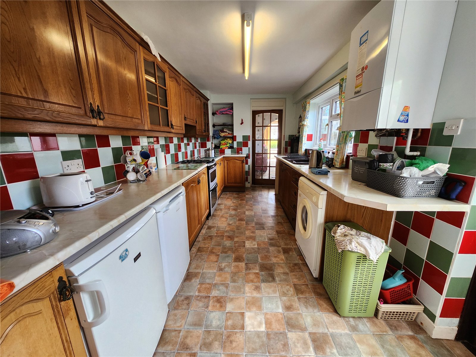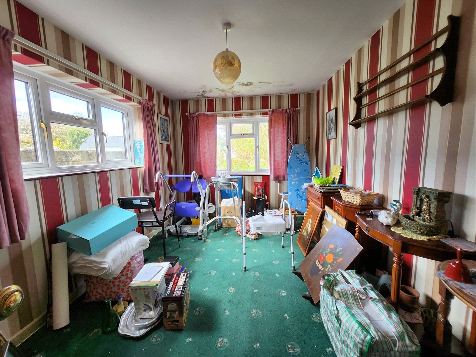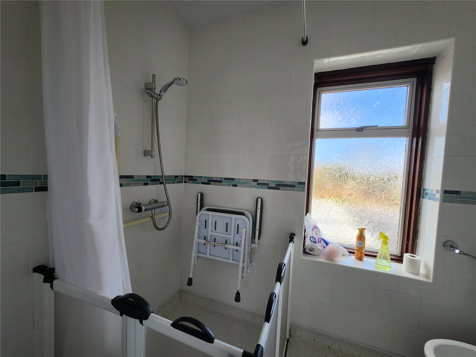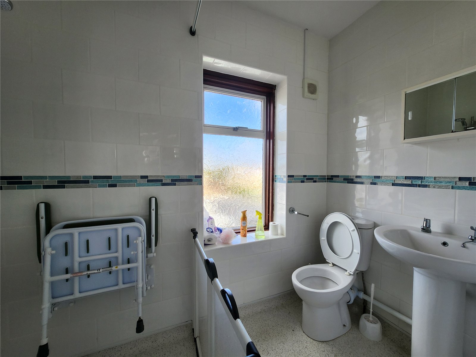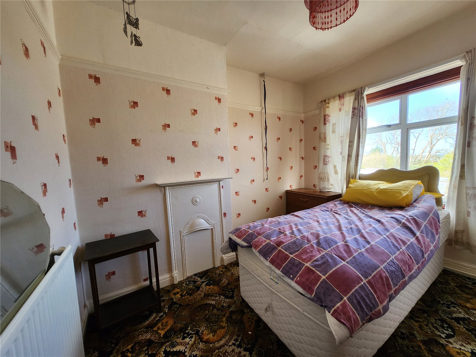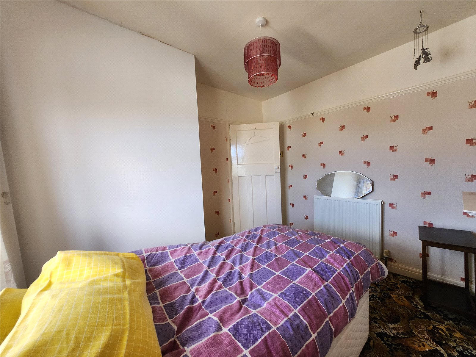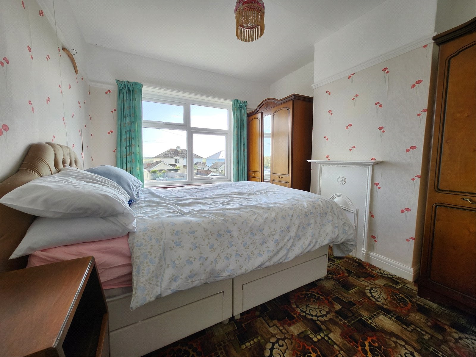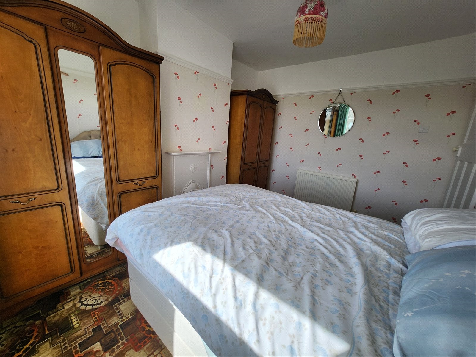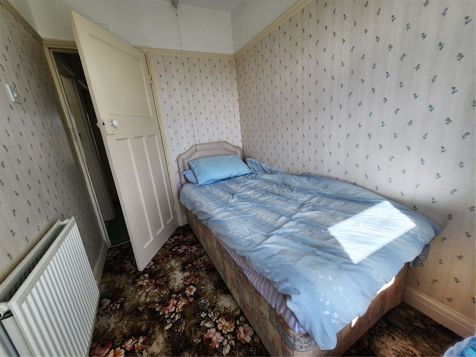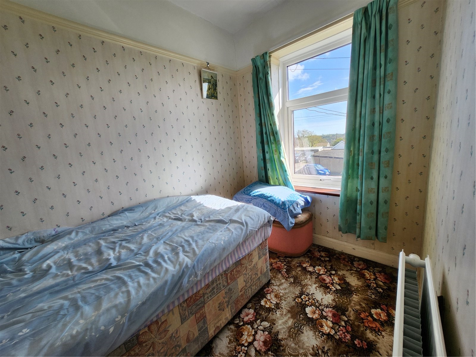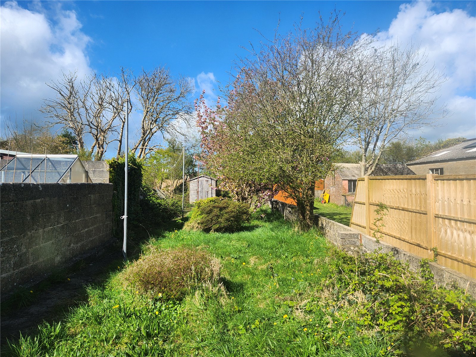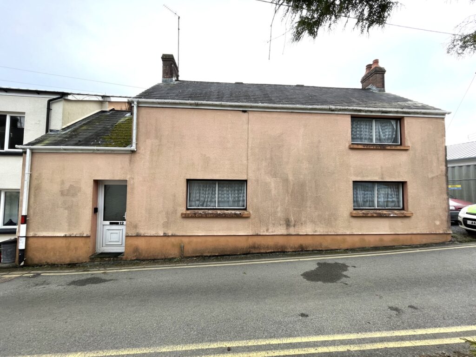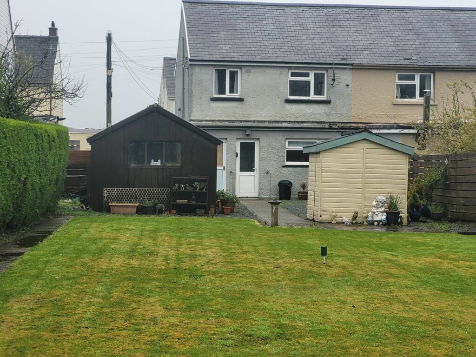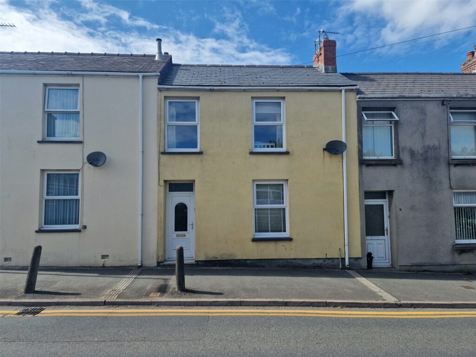Richmond Crescent, Haverfordwest, Pembrokeshire, SA61 1EH
Key Features
Full property description
SOLD PRIOR TO MARKETING FBM Haverfordwest are delighted to be the marketing agents for 36 Richmond Crescent, a superb property situated in a highly desirable area of Haverfordwest., this property benefits from ample garden space front and rear. Internally, the property briefly comprises of ground floor lounge/diner, kitchen and study. On the first floor, there are three bedrooms with a shower room. With the space involved both internally and externally, this property has the potential to be a thriving family home with all the features required for modern living. 36 Richmond Crescent is situated in a pleasant residential area, just a few hundred yards from Haverfordwest's Tesco Superstore. Haverfordwest town centre with its excellent range of shops and amenities is approximately 1 mile distant. Properties in the Portfield area, particularly with as much space and potential as this, are highly desirable and as such we highly recommend early viewing.
Lounge/Dining Room 7.596m x 4.632m
Carpet floor, upvc Double glazed windoes to front and rear, radiator, built in storage, real flage gas fire with surround, lightfitting
Kitchen 4.772m x 2.421m
Tiled floor, selection of wall and base units with space for cooker, washer and undercounter fridge and freezer, doucle sink with mixer tap, radiator, uPVC double glazed window to side, lightfitting.
Reception Room 2.87m x 4.061m
Rear-facing muti use room, with uPVC double-glazed window, carpeted flooring & light fitting.
Bedroom
Front-facing double bedroom, with uPVC double-glazed window, carpeted flooring & light fitting.
Bedroom
Front-facing bedroom, with uPVC double-glazed window, carpeted flooring & light fitting.
Bedroom
Front-facing double bedroom, with uPVC double-glazed window, carpeted flooring & light fitting.
Shower Room 1.299m x 2.31m
Wetroom with non - slip flooring, themastaic shower with half screen and seat, toilet,basin with chrome taps, tiled floor to celing walls, lightfitting.
Additional Information
Services: All mains connected.
Local Authority: Pembrokeshire County Council; Tax Band C.
Tenure: We are advised freehold.
What3Words///
Viewings: We politely request that all viewings are conducted strictly by appointment with FBM Haverfordwest.

Get in touch
Try our calculators
Mortgage Calculator
Stamp Duty Calculator
Similar Properties
-
Church Street, Narberth, Pembrokeshire, SA67 7BH
£155,000 Guide PriceSold STCfbm Tenby are delighted to introduce 12 Church Street to the market. A spacious 3 bed end of terrace located in the popular market town of Narberth. The property is in need of a full renovation but boasts the potential to become a superb family property. Accommodation comprises; Kitchen, Dining Room...3 Bedrooms2 Bathrooms2 Receptions -
Wesley Way, Spittal, Haverfordwest, Pembrokeshire, SA62 5QS
£175,000 Offers OverSold STCFBM Haverfordwest are delighted to present this pleasantly presented three bedroom home in the peaceful village of Spittal, Pembrokeshire. Benefitting internally from a sizeable entrance hallway, spacious lounge, homely kitchen, utility, WC and shower room to the ground floor. As well as a light...3 Bedrooms1 Bathroom1 Reception -
Harcourt Terrace, Pembroke, Pembrokeshire, SA71 4BP
£175,000 OIROSold STC*** CHAIN FREE *** This charming period terraced house is located in a desirable town setting. Boasting three generously sized bedrooms, this property offers a perfect blend of character and modern convenience. The interior features a spacious living area, a well-equipped kitchen, and a stylish bat...3 Bedrooms2 Bathrooms1 Reception
