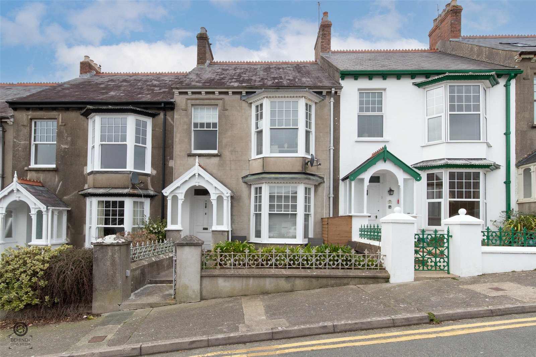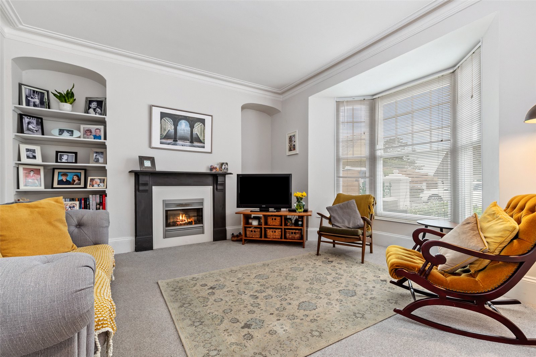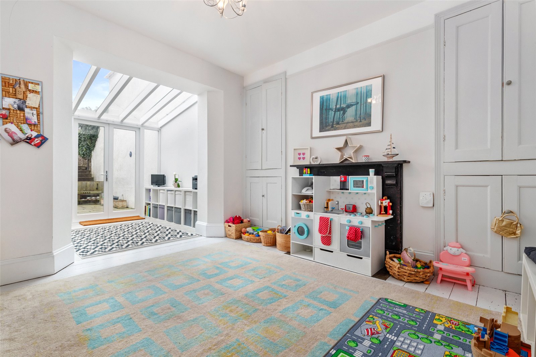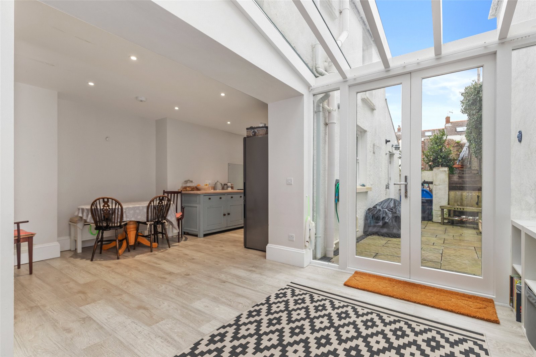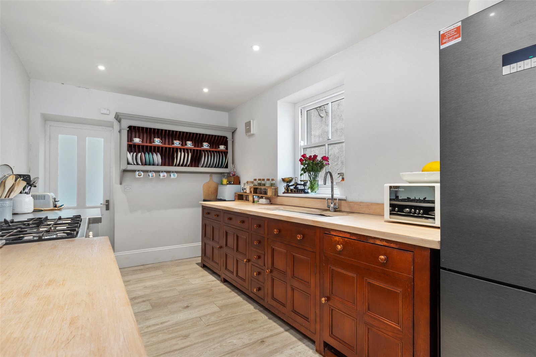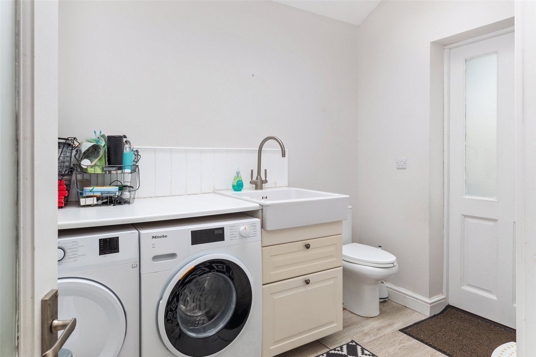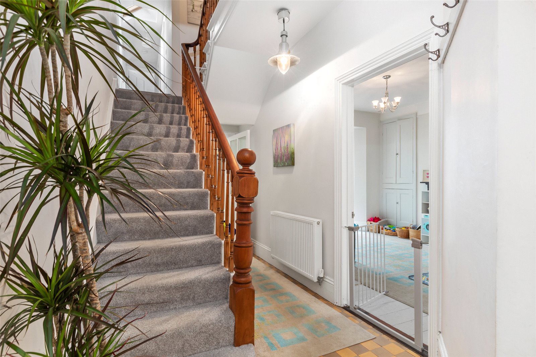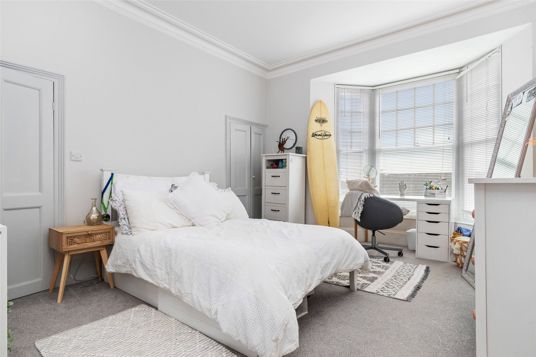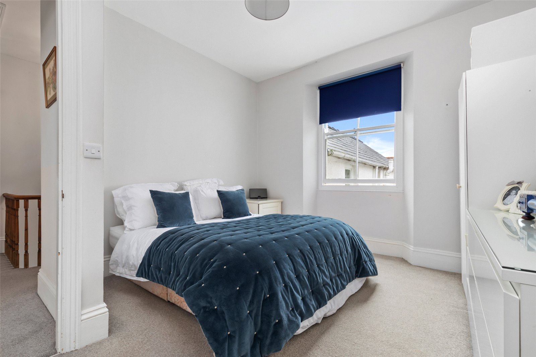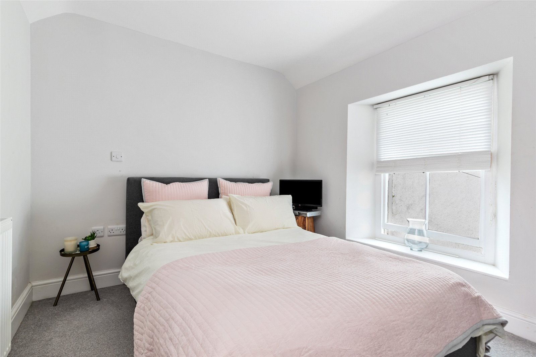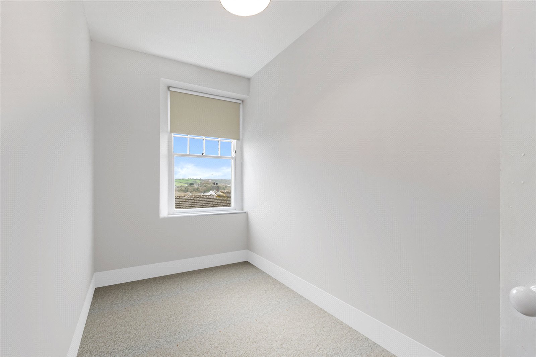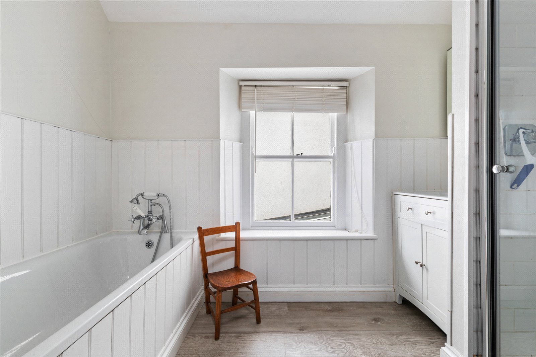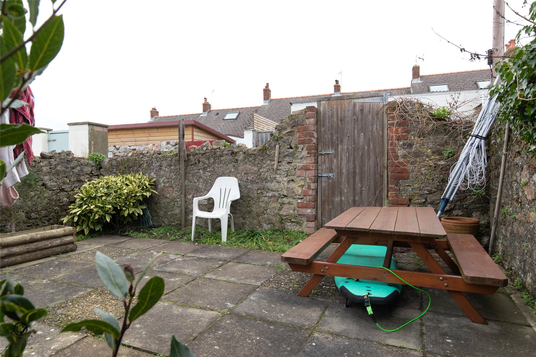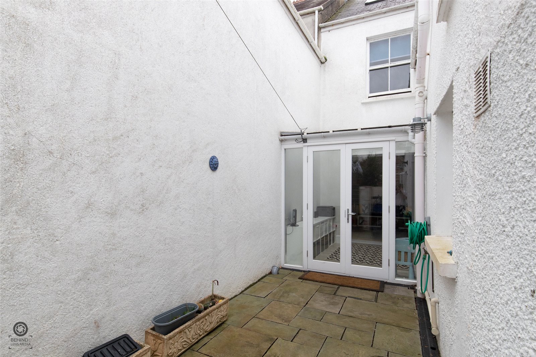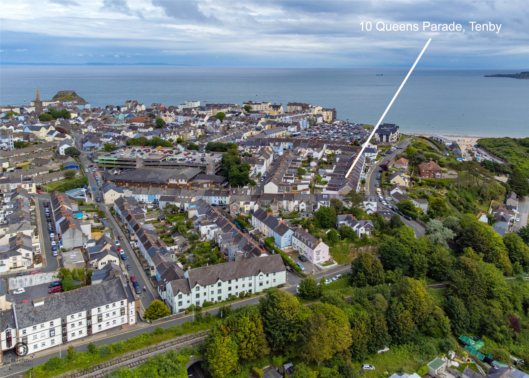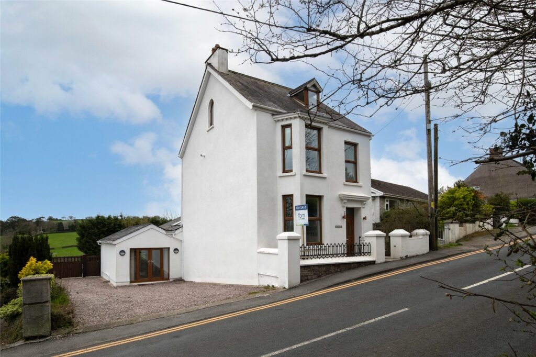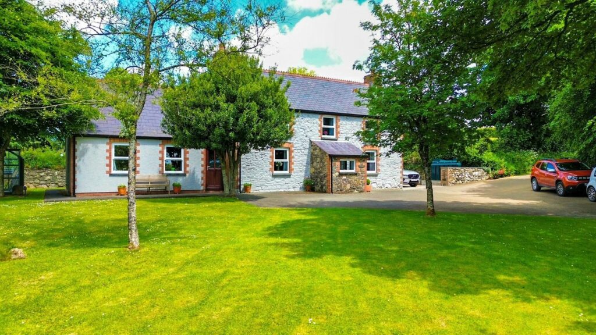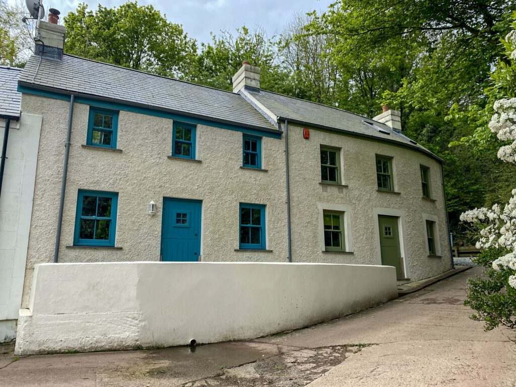Queens Parade, Tenby, Pembrokeshire, SA70 7EH
Key Features
Full property description
10 Queens Parade is a sumptuous mix of contemporary living with classic design. Queens parade could be described as one of the best areas in the county; rarely do properties come available in this particular area of Tenby. Zooming in on the property downstairs the property comprises of a living room, with built in gas fire kitchen/diner/sun room as one, separate utility and WC. On the first floor there are 4 bedrooms, a bathroom and separate WC. Tenby is a popular seaside resort and Queens Parade is a prime location with easy to reach of the many amenities Tenby has to offer such as local shops, education at all levels, doctors surgery and a variety of pubs and restaurants. The sandy beaches that surround the town are all within easy walking distance and along with its famous championship golf course you can enjoy other leisure pursuits such as fishing, sailing etc. on your doorstep. The beautiful coast and countryside of the Pembrokeshire Coast National Park provides further leisure and tourist opportunities with many more sandy beaches within easy driving distance. For further information or to view please contact FBM Estate Agents on 01834 842207 or sales@fbm.co.uk.
Front Patio:
Gated, with patio slabs.
External Entrance Porch
With tempered glass, wood facade and covered lateral bench seating
Internal Porch
Mosaic tiled flooring, partially glazed (tempered) internal door leading to hallway
Hallway
Staircase leading to first floor with wood bannister. Tiled flooring, radiator and under stairs cupboard. Doors leading to living room, dining room and kitchen.
Sitting Room 4.17mx3.86m
Light and airy room with sash bay window to front. Integral gas fire with tasteful surround. Built in shelving. Radiator.
Kitchen/Diner
Dining area: 12'6"x10'7'
Wooden flooring, integral traditional cupboards, ceiling light and fire surround. Open plan entrance leading to:
Sunroom area: 18'2"x8'6"
Doors to patio, glass/wood ceiling, underfloor heating. Open plan entrance leading to:
Kitchen: 23'5"x8'5"
Range of fitted wooden base units, wall fitted plate shelf, room for table and free standing fridge/freezer, underfloor heating, room for a range cooker, sash window overlooking patio, partial glazed door to hall. Door leading to:
Utility room & wc: 8'7"x6'7"
Wall mounted boiler, tempered partial door to patio, base kitchen units, Belfast sink & chrome mixer tap, underfloor heating, plumbing for washing machine & tumble dryer.
Stairs:
With wooden bannister, leading to first floor.
Split level landing:
With velux window, access to attic, radiator, white wood panelling to rear wall, wraparound bannister.
Bedroom 1 3.89mx0.28m0.91m
Sash bay window, radiator, 2 integrated cupboards.
Bedroom 2 3.8mx3.4m
Sash window to rear, radiator, 2 integrated cupboards
Bedroom 3 3.86mx1.96m
Sash window to front, radiator
Bedroom 4 2.87mx0.2m2.44m
Sash window to side, radiator
Bathroom 0.15m2.44mx0.13m1.83m
Bath with wood panelling, integrated wash hand basin with mounted mirrored wall cabinet, corner shower with mains shower, ceiling vent, clear window to side, wall mounted towel rail, sliding door entrance, loft access.
WC 0.13m1.83mx0.05m2.44m
Toilet, Burlington wash basin, window to rear, laminate floor, mirror fixed to wall.
Externally (rear):
Split level patio, slabbed flooring, rotary line, gate leading to back entrance.
What 3 Words
///than.tripods.hears


Get in touch
Try our calculators
Mortgage Calculator
Stamp Duty Calculator
Similar Properties
-
The Ridgeway, Saundersfoot, Pembrokeshire, SA69 9JU
£590,000Sold STCRenovated and extended by the current owners Albany Villa, The Ridgeway, Saundersfoot is an absolute gem of a property. Clever design, attention to detail and quality finishing makes this a fantastic property and internal viewing is a must. The property benefits from gas central heating and wood e...4 Bedrooms4 Bathrooms2 Receptions -
Ambleston, Haverfordwest, Pembrokeshire, SA62 5DG
£575,000Sold STCFBM Haverfordwest are delighted to bring to the market Lower Little Hook, a 4 bedroom home in the heart of Pembrokeshire. Situated amongst farmland and woodlands, this property is a perfect opportunity for peaceful Pembrokeshire living. The property itself has ample living space and has been extende...4 Bedrooms2 Bathrooms3 Receptions -
Sandy Haven, St. Ishmaels, Haverfordwest, Pembrokeshire, SA62 3DN
£569,000 OIROSold STC**** Beautiful Contemporary Cottage with Direct Access onto the Beach and Sea **** Featured in The Sunday Times "Top 50 Cool Cottages - 2018" Fbm is delighted and excited to welcome ‘Sloop Inn Cottage’ to the sales market. When looking at the main photograph of this property it is easy to...4 Bedrooms3 Bathrooms2 Receptions

