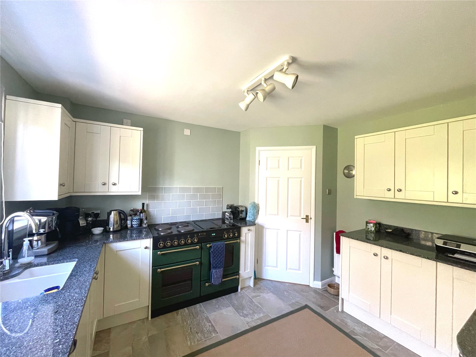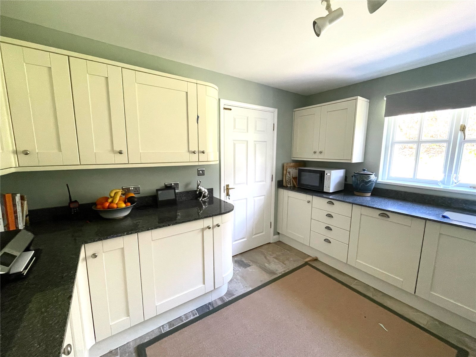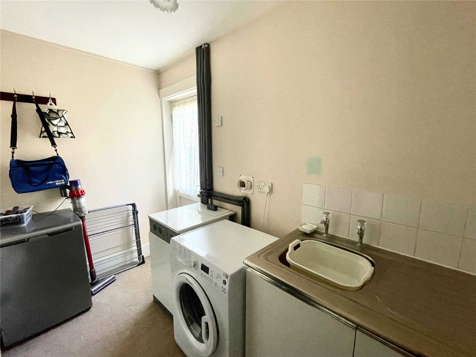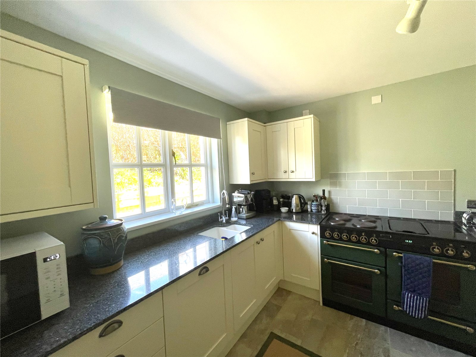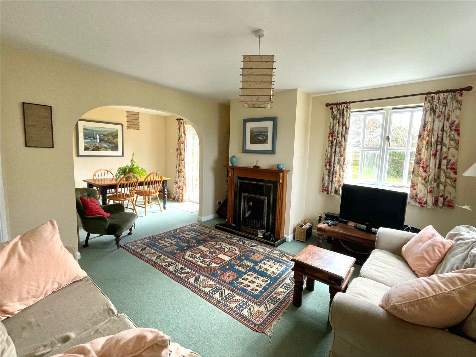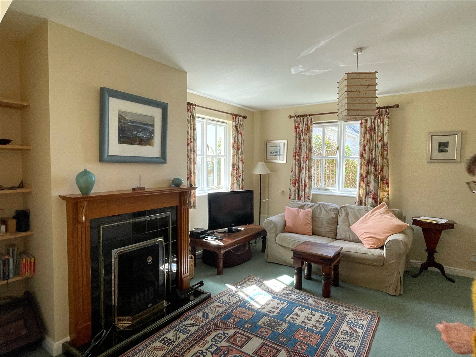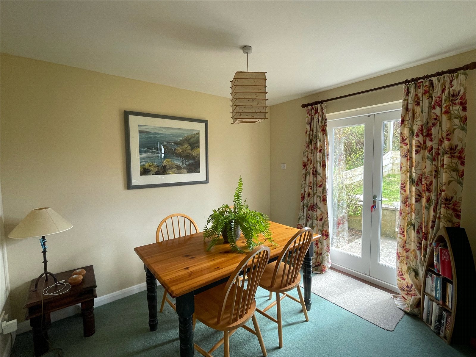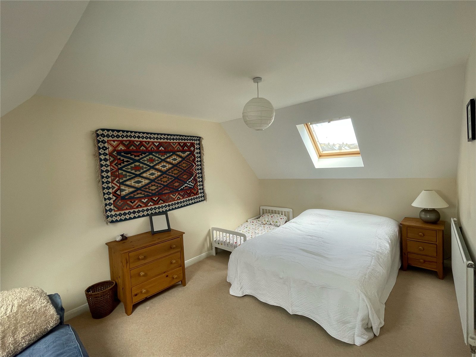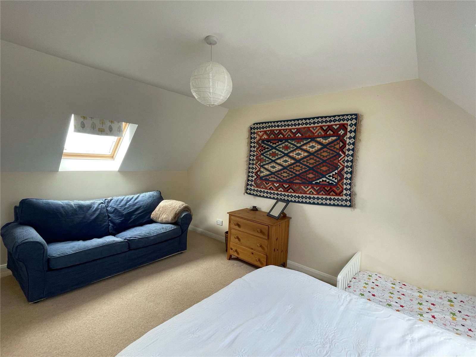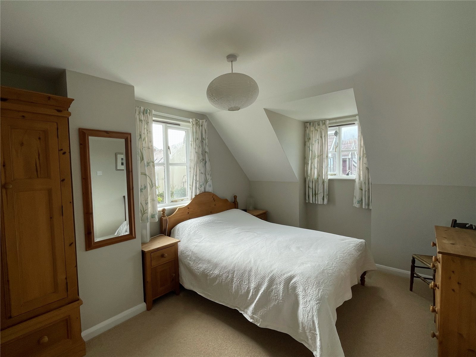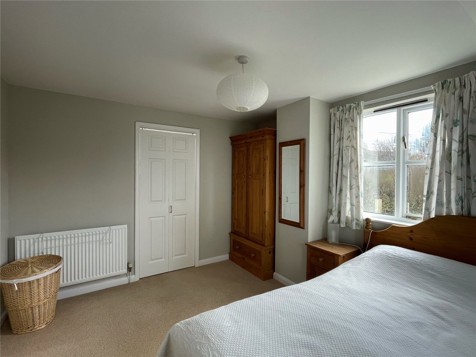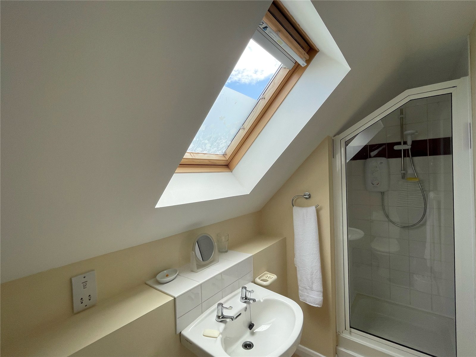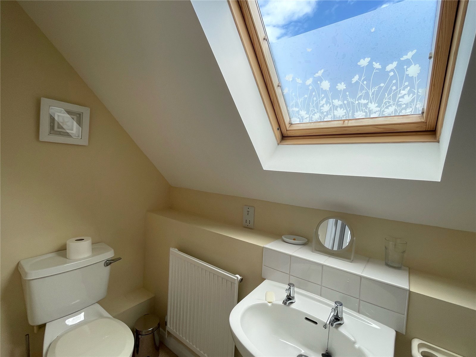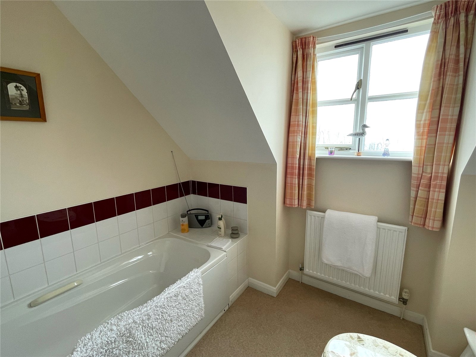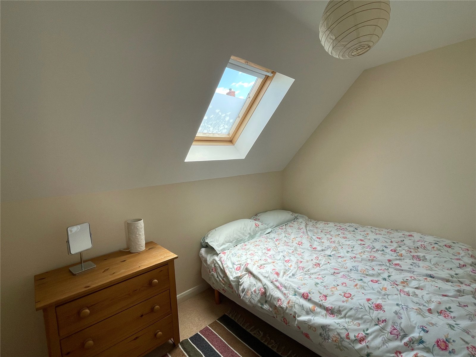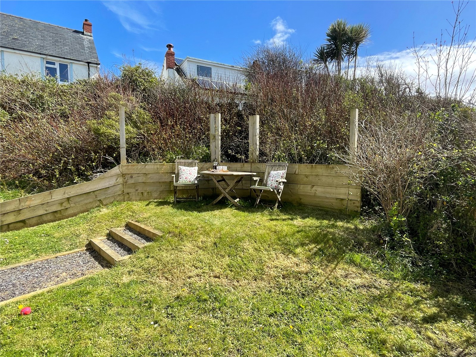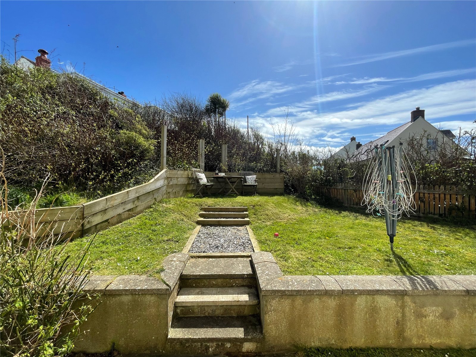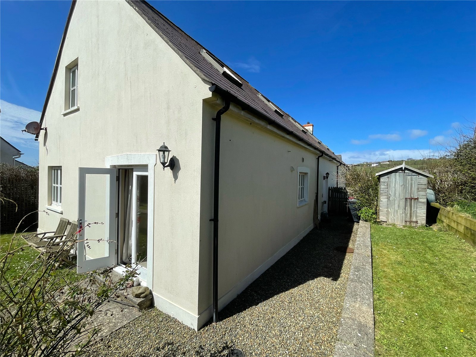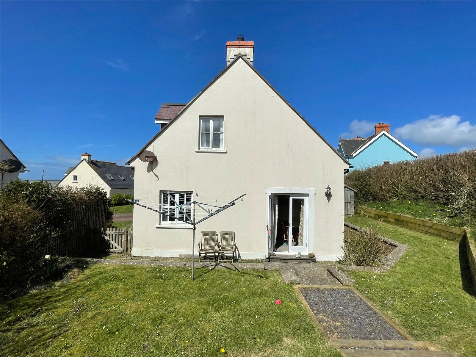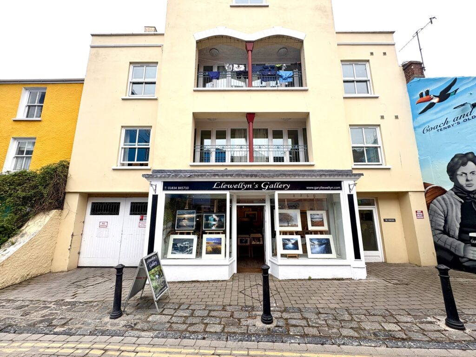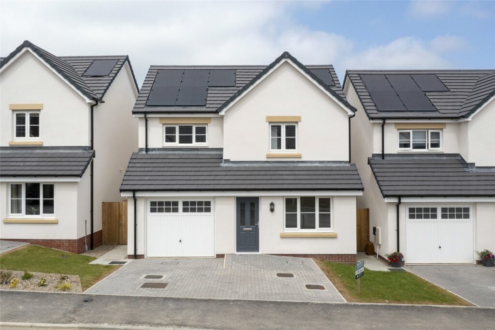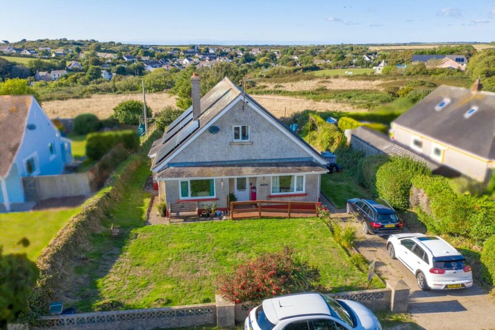Puffin Way, Broad Haven, Haverfordwest, Pembrokeshire, SA62 3HP
Key Features
- Water/Sea Views
Full property description
A delightful 3 bedroom semi detached property on Puffin Way in Broad Haven. With views of the sea, this semi-detached property offering a spacious living space and 2 large double bedrooms along with a great sized single bedroom is just a stones throw away from Broad Haven Beach. The accomodation briefly comprises of an entrance hall, WC, living room, dining room, kitchen, utility and garage on the ground floor, with 3 bedrooms, an ensuite and a family bathroom on the 1st floor. Externally there is parking for 1-2 cars at the front of the property and a garden laid to lawn at the rear. The property is neatly presented throughout and benefits from oil central heating. Broad Haven is popular with both tourists and locals due to its large sandy beach, close proximity to Little Haven, and its range of eateries. The village also benefits from a shop, Doctors surgery, primary school park and play field. Just 6 miles in land is Haverfordwest, where there are further amenities such as supermarkets, dentists, Withybush Hospital, Primary and Secondary schools.
Entrance Hall
Carpeted floor, wooden front door, wooden double glazed window, door to:
WC 1.17m x 1.47m
Corner wash hand basin with taps, WC, airing cupboard with radiator.
Living Room 3.98m x 4.16m
Carpeted floor, tile fireplace with wooden surround, ceiling light, 2 x wooden double glaze windows, radiator, arch to:
Dining Room 3.12m x 2.48m
Carpeted floor, ceiling light, radiator, wooden double glaze French doors to garden.
Kitchen 3.24m x 3.58m
Range of base and wall units, Leisure cooker, integrated dishwasher, sink and mixer tap, wooden double glazed window, ceiling light, stone tiled floor.
Utility Room 3.034m x 1.62m
Carpeted floor, sink and drainer, space and plumbing for washing machine, wooden rear door to garden, access to garage.
1st Floor
Carpeted hall and stairs, radiator, ceiling light, access to loft.
Master Bedroom 3.83m x 3.14m
Carpeted floor, 2 x wooden double glazed windows, ceiling light, radiator, bifold door to:
Ensuite Bathroom 1.12m x 2.28m
Carpeted floor, radiator, wash hand basin with taps, shower with tiled walls and glass screen, WC, ceiling light, wooden double glazed window.
Bedroom
Carpeted floor, ceiling light, radiator, 2 x wooden Velux windows.
Bedroom 2.07m x 3.2m
Carpeted floor, radiator, ceiling light wooden double glazed Velux window.
Externally
To the front of the property is block paved parking, with enough room for 1-2 cars. To the side and rear of the property is the garden, mainly laid to lawn. There is a path that leads around the property leading to a shed. There are steps going up to the top of the garden, where there is room for a table and chairs to enjoy sunny Broad Haven. There is a garage with electricity and a roller door which can also be accessed via the Utility room.
Additional Information
Water and drainage connected.
Oil Central Heating
Tenure: Freehold.
Pembrokeshire County Council tax band : F
What3words///flotation.twilight.devotion
EPC : D (58)

Get in touch
Try our calculators
Mortgage Calculator
Stamp Duty Calculator
Similar Properties
-
Upper Frog Street, Tenby, Pembrokeshire, SA70 7JD
£325,000 OIROSold STCfbm Tenby are delighted to introduce Flat 5 The Cobourg to the open market. This property would suit both a purchase as either a primary or secondary residence given the central location and access to secure parking. The property has been well maintained by the current owner meaning the property wou...3 Bedrooms2 Bathrooms1 Reception -
Cwrt Y Priordy, St. Clears, Carmarthen, Carmarthenshire, SA33 4FF
£327,750For Sale*For a limited time only, ‘The Woodstock’ is available at an exclusive incentive price of £327,750 — offering outstanding value for a beautifully designed family home.* Priory Fields is an exceptional new housing development in the town of St Clears. Expertly designed to complement the t...3 Bedrooms -
St. Ishmaels, Haverfordwest, Pembrokeshire, SA62 3TD
£299,999 Offers OverSold STCFernleigh is located in a quiet residential location which overlooks countryside and fields. The property is located half way up a small country lane which leads onto farmland and is a no through road so passing traffic is minimal. The village location of St Ishmaels is much sought after and boasts ...3 Bedrooms3 Bathrooms3 Receptions

