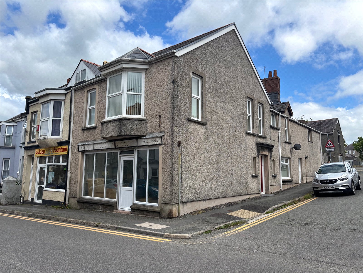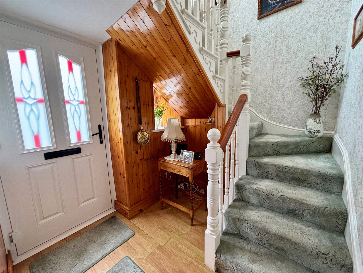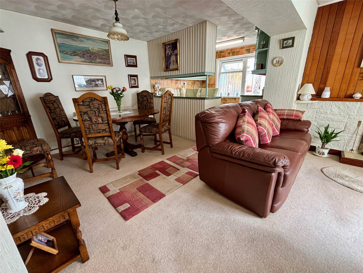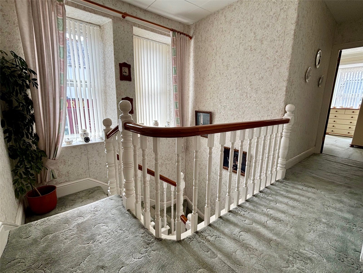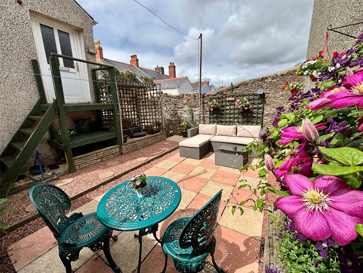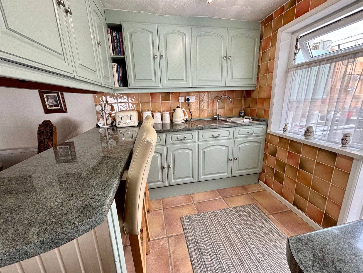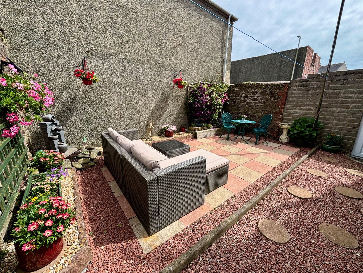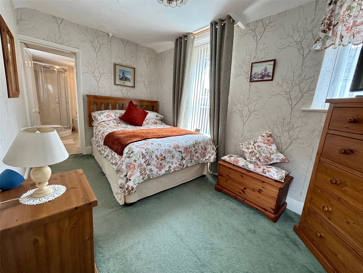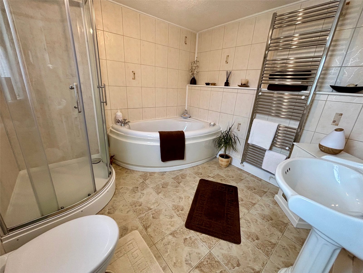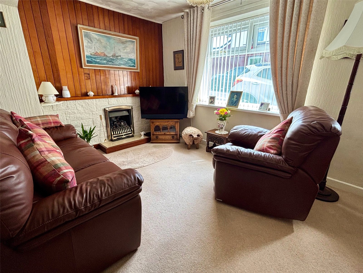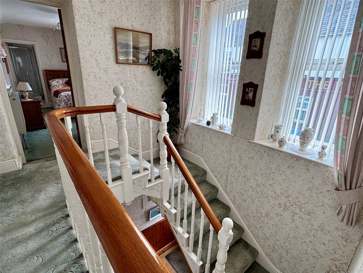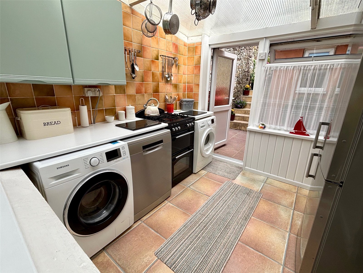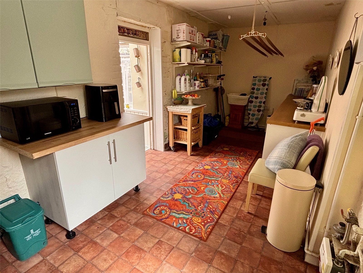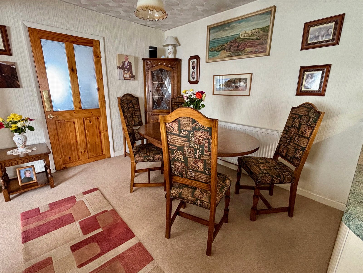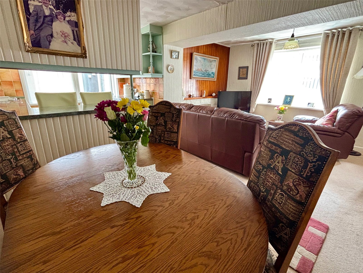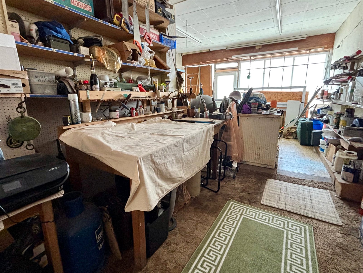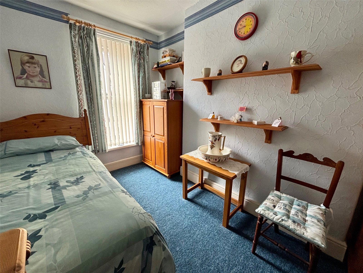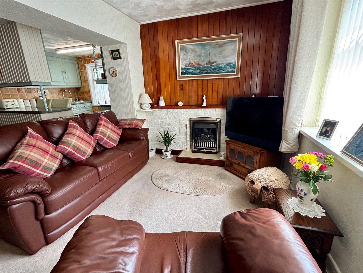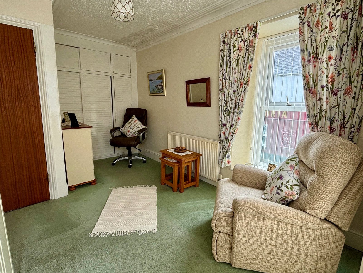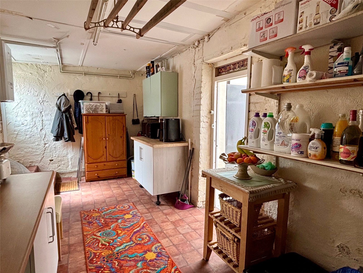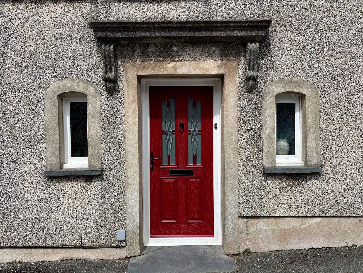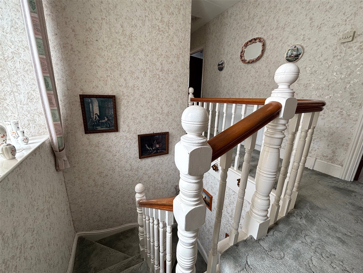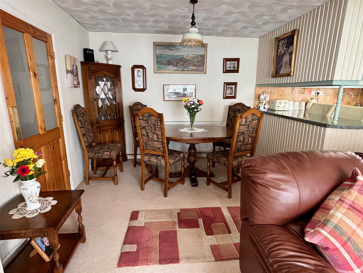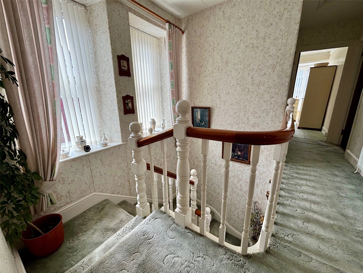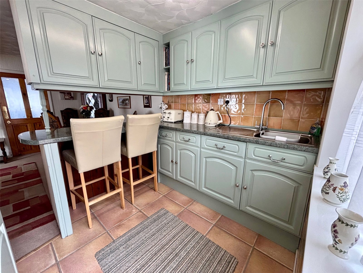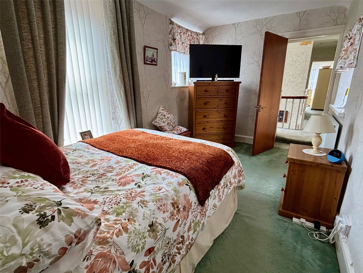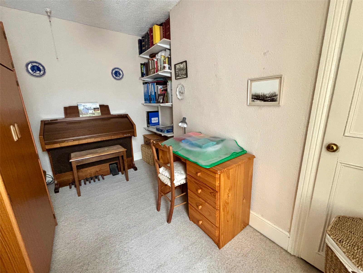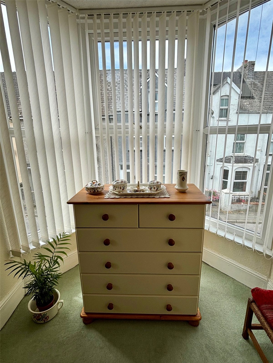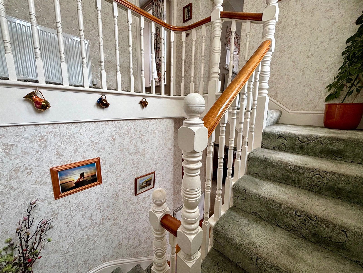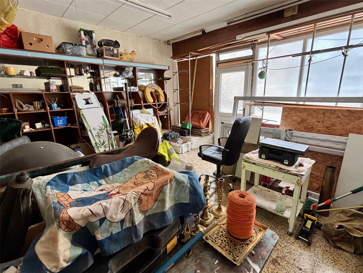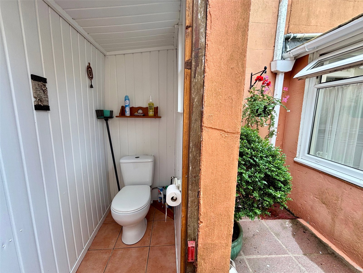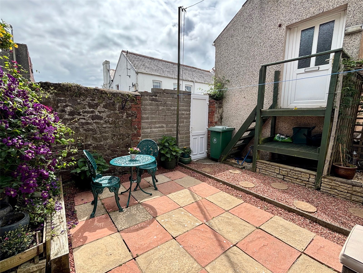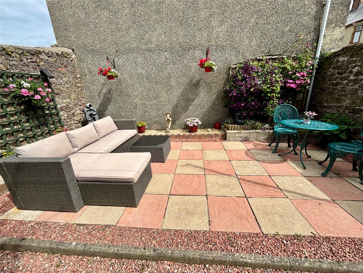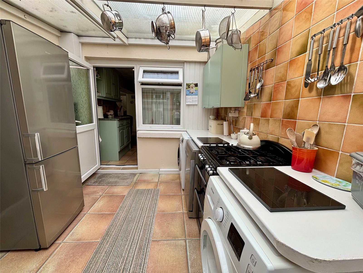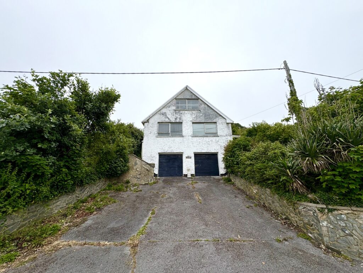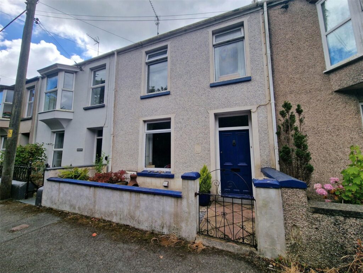For Sale
£179,999
OIRO
Priory Road, Milford Haven, Pembrokeshire, SA73 2DZ
**** Versatile 4-Bedroom End-of-Terrace Family Residence with Business Potential – Central Location ****
A rare and exciting opportunity to acquire this spacious four-bedroom end-of-terrace famil...
Key Features
- Outbuilding
Full property description
**** Versatile 4-Bedroom End-of-Terrace Family Residence with Business Potential – Central Location **** A rare and exciting opportunity to acquire this spacious four-bedroom end-of-terrace family home, full of character and offering exceptional potential for both residential living and business use. Ideally positioned in a central and convenient location, this much-loved property once hosted a highly successful grocery and convenience store up until the late 1990s. Today, the former shop area is being used as storage, but it presents a fantastic chance for someone looking to run a business from home, set up a studio, or create additional living space. The residential part of the home offers excellent proportions and a versatile layout. Upon entry, you’re welcomed into the hallway which leads into a generous open-plan lounge, dining, and kitchen area, perfect for family life and entertaining. This space extends into a further kitchen area, which in turn leads directly into the former store — currently utilised as a utility area and storage room. The gas combination boiler is housed here, and there is the added benefit of convenient side access to the external street, ideal for anyone considering reopening the space for business purposes. Upstairs, the property comprises four well-sized bedrooms, with the master bedroom offering direct access to a spacious family bathroom complete with a bathtub, separate shower cubicle, W.C., and wash hand basin. The first floor also features a bright and airy open landing, flooded with natural light through large double windows, enhancing the sense of space and warmth throughout the upper level. Above the former store area, there is an additional loft-style storage room, accessed from the rear garden, which could be repurposed or converted subject to relevant permissions. Externally, the home benefits from an enclosed rear garden that has been patioed and thoughtfully arranged with flower pots, providing a charming and low-maintenance outdoor seating area. An external W.C. adds further convenience, and a side gate allows easy access to and from the garden. This property presents a unique blend of family comfort and commercial opportunity, with a layout that lends itself to multiple configurations. It is clean, tidy, and clearly well-maintained, yet offers ample room for customisation or expansion. With its central location, flexible accommodation, and business potential, this is a home that truly stands out. Early viewing is highly recommended to fully appreciate the possibilities it has to offer.
Entrance Hallway
Shop 8.4m x 5.23m
Lounge / Diner 5.33m x 5.64m
Kitchen 2.77m x 2.87m
Utility Room / Stores 6.15m x 2.67m
Outside W.C 1.37m x 0.76m
Upstairs Stores 2.97m x 3.84m
First Floor Landing
Bedroom 1 2.36m x 4.34m
En Suite Bathroom 4.45m x 2.9m
Bedroom 2 2.3m x 4.1m
Bedroom 3 2.54m x 3.86m
Bedroom 4 2.87m x 5.05m
External Garden

Get in touch
BOOK A VIEWINGDownload this property brochure
DOWNLOAD BROCHURETry our calculators
Mortgage Calculator
Stamp Duty Calculator
Similar Properties
-
Penally, Tenby, Pembrokeshire, SA70 7QE
£199,950 Guide PriceFor Salefbm Tenby are delighted to introduce Shalom to the market. The property is currently utilised as 2x two bedroom flats but subject to the relevant planning consents could be converted back into a 4 bedroom single dwelling. In need of a full renovation the property is a generous size and boasts a doub...4 Bedrooms2 Bathrooms2 Receptions -
Belmont Terrace, Pembroke, Pembrokeshire, SA71 4AD
£200,000 Offers OverSold STCPresenting this charming terraced house located in a sought-after neighbourhood, offering four spacious bedrooms perfect for a growing family. The property boasts a beautifully maintained garden, ideal for outdoor entertaining and relaxation. With a garage and on-street parking available, convenienc...4 Bedrooms1 Bathroom2 Receptions -
Castle Street, Narberth, Pembrokeshire, SA67 7BD
£200,000 OIROFor Salefbm are delighted to introduce 9 Castle Street to the open market. A charming three/four bedroom property offering heaps of character including exposed beams which has been updated with modern bathroom and kitchen. Accommodation is over three floors and comprises entrance, dining room, kitchen a...4 Bedrooms2 Bathrooms1 Reception
