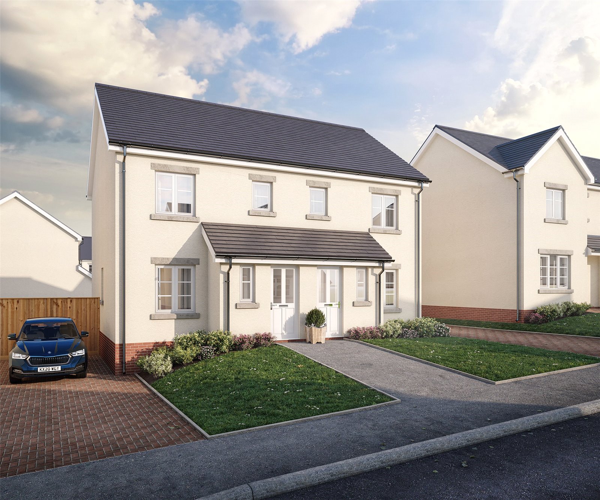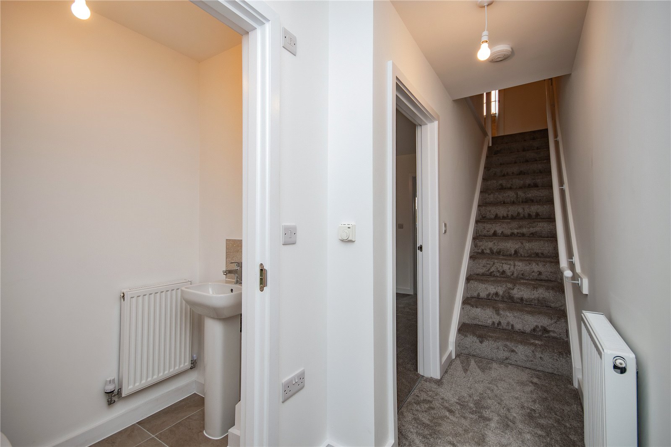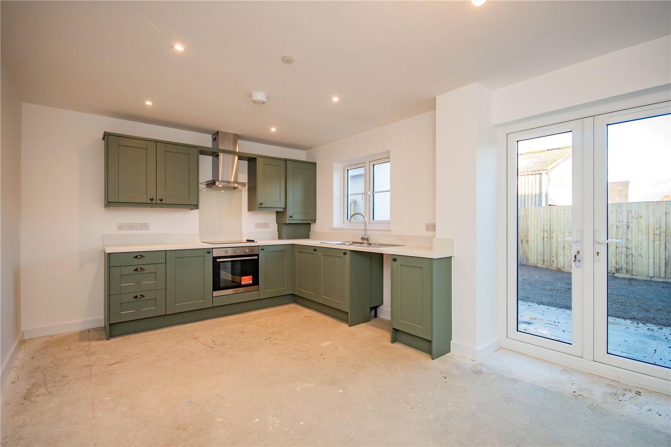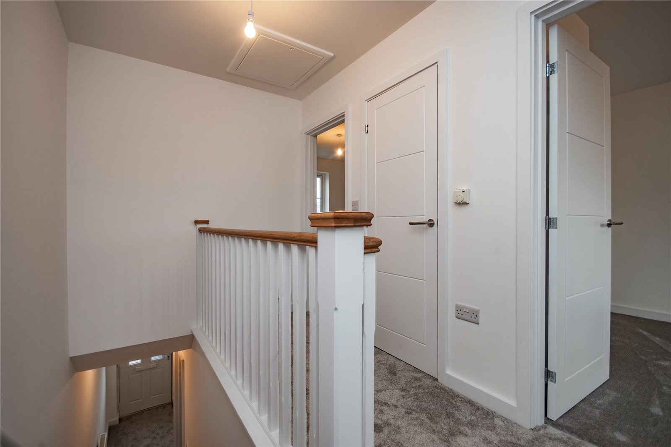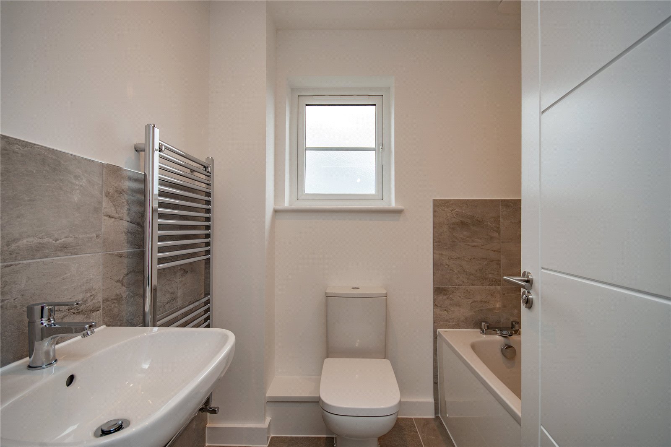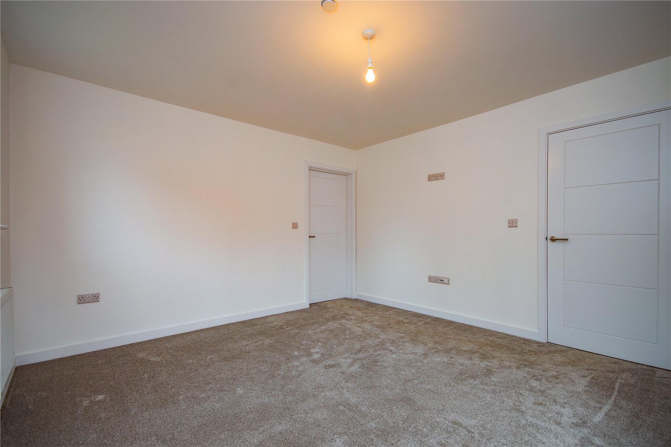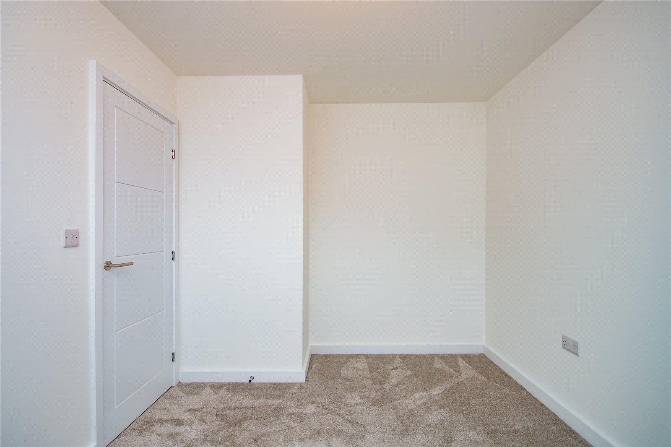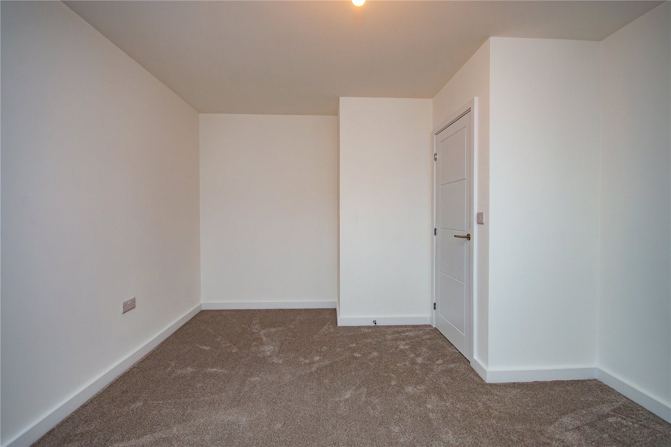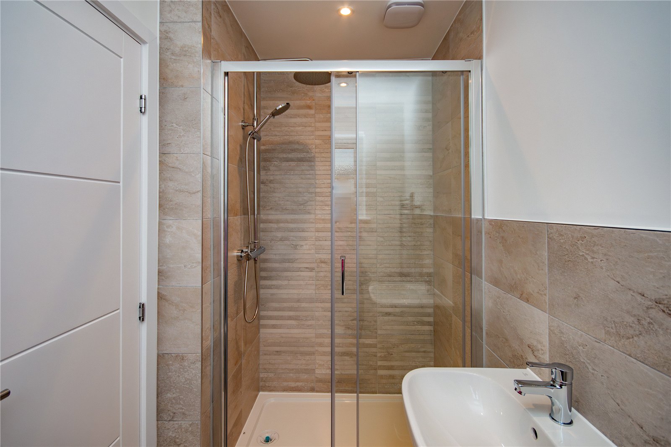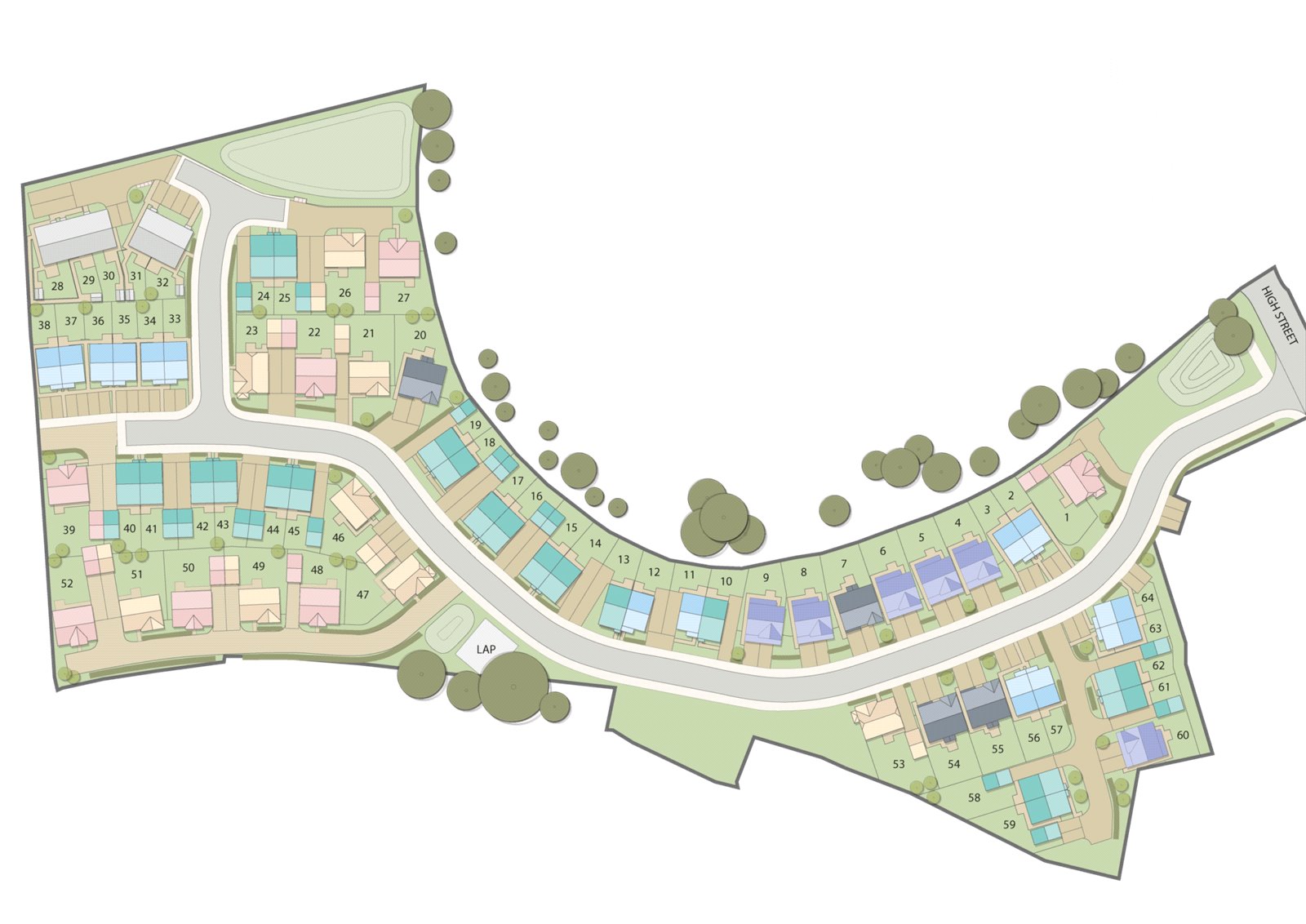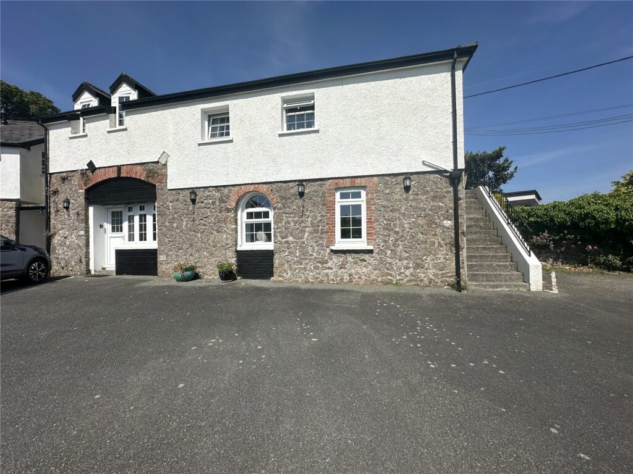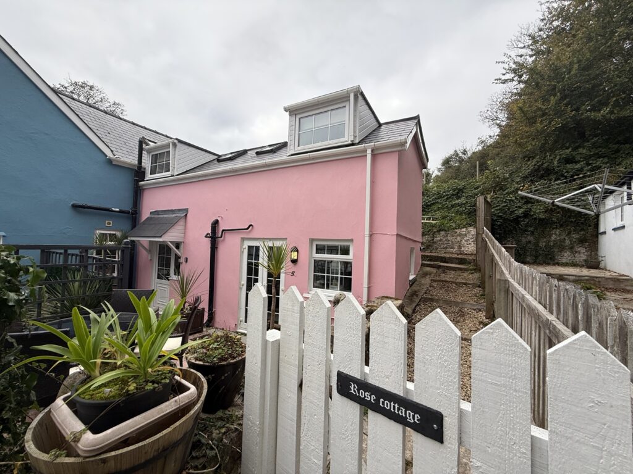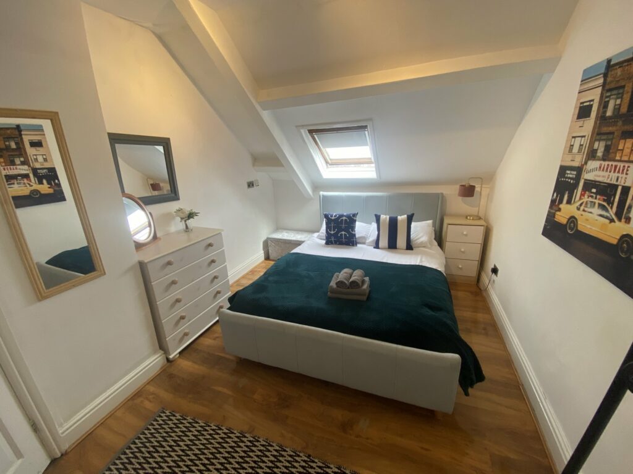Cwrt Y Priordy, St. Clears, Carmarthen, Carmarthenshire, SA33 4FF
Key Features
Full property description
*** COMPLETION EARLY DECEMBER 2025 *** Priory Fields is an exceptional new housing development in the town of St Clears. Expertly designed to complement the town's charming feel, Priory Fields features a blend of cream-rendered or brick exteriors, enhanced with stone accents and topped with elegant slate grey roof tiles. This thoughtfully planned development offers a range of homes to suit various lifestyles, including two-bedroom houses and spacious three and four-bedroom family homes. The Blyth presents a charming two-bedroom residence featuring a private driveway. Its exterior showcases a blend of cream render or brick, complemented by stone accents and slate grey roof tiles, offering a modern and appealing look. Inside, a spacious lounge connects seamlessly to a well-planned kitchen/dining area, ideal for meal preparation and dining. Doors from the dining area open to an enclosed garden, perfect for enjoyable summer gatherings. Upstairs, the master bedroom includes an ensuite bathroom, while a second double bedroom overlooks the garden. Ample built-in storage on both floors ensures easy maintenance to preserve the home's pristine condition. The property features a beautifully landscaped garden, providing a tranquil outdoor space for al fresco dining or enjoying the fresh air. With its convenient location, this home offers easy access to local amenities, schools, and transport links, making it a practical choice for those seeking a convenient lifestyle. Conveniently located for easy access to amenities. The high street of St. Clears is within walking distance which in turn offers a good range of local facilities and services that include doctors Surgery, Chemists/Pharmacy, 2 Public houses, Veterinary surgery and Supermarkets. These are all located just off the A40 dual carriageway some 10 miles west of the County and Market town of Carmarthen. The Market town of Whitland that offers a Railway Station is only 4 miles away with the ancient estuarial township of Laugharne being some 5 miles distant. The extensive sandy beach at Pendine is approximately 12 miles away and the property enjoys ease of access to the beautiful and varied West Wales coastline.
FBM are proud to introduce a charming new semi-detached house located in a desirable neighbourhood. This stylish property boasts two spacious bedrooms, perfect for a small family or professionals looking for a comfortable living space. The house exudes a cosy atmosphere, ideal for relaxation after a long day.
The property features a beautifully landscaped garden, providing a tranquil outdoor space for al fresco dining or enjoying the fresh air. With its convenient location, this home offers easy access to local amenities, schools, and transport links, making it a practical choice for those seeking a convenient lifestyle.
Conveniently located for easy access to amenities. Don't miss the opportunity to make this your dream home! Contact us today to arrange a viewing and experience the charm of this delightful semi-detached house firsthand.
Services:
We are advised all services will be mains connected.
GROUND FLOOR
Kitchen/dining: 4.66m x 3.21m
A comprehensive range of cabinets available within
a Shaker Design.
Possible upgrade design choices included on
appliances, worktops, door colour and styles.
Kitchen Includes –
Single Built Under electric Oven
60cms Ceramic Hob
60cms Chimney Hood
Space only for Clients own Fridge/Freezer & washing machine.
Lounge: 3.67m x 4.06m
WC: 0.95m x 1.74m
FIRST FLOOR
Master Bedroom: 3.20m x 3.96m
En-suite: 1.37m x 2.27m
Bedroom 2: 2.65m x 3.31m
Family bathroom: 1.92m x 1.66m
Contemporary sanitary ware will be installed
throughout with chrome fittings.
Chrome radiators in all bathroom and En-suites.
Tiles – Floor and wall tiles included as per
scheduled areas.
Additional tiling can be requested as chargeable
extra.
The purchaser will have a choice of tiles from our
standard range.
Cloakrooms will have splash back tiling above the
basin only, no flooring.
INTERNAL FLOOR PLANS
Internal floor plans may be subject to alteration. Computer generated images are for illustrative purposes only. *Dimensions listed are maximum
Plots available phase 1:
2 / 11/ 63
NOTES
Internal floor plans may be subject to alteration. Computer generated images are for illustrative purposes only. *Dimensions listed are maximum
DESCRIPTION & SPECIFICATIONS
FLOORS
Bathroom & Ensuite – Floor tiles
All other flooring – Buyers Responsibility
INTERNAL FINISHES
Stairs with oak handrail and newels and spindles
painted white.
White finished internal doors.
Polished chrome ironmongery.
Skirting Board - 100mm Pencil round down &
upstairs
Architrave – 50mm Pencil round down & upstairs
HEATING, ELECTRICAL & LIGHTING
Spotlights to bathrooms, kitchen areas, (for lighting
layout, please see your Sales Negotiator).
Thermally efficient gas central heating with
thermostatically controlled radiators.
Mains electric supply smoke detectors.
TV points fitted to lounge and master bedroom.
ENERGY
EPC A rated property, highest EPC rating possible.
Solar Panels fitted to roof.
Battery storage.
Car charging point.
SECURITY & PEACE OF MIND
10-year structural new home warranty ICW
warranty
Sprinkler system.
Security lighting to front and rear.
Mains linked smoke and carbon monoxide detectors.
Help to buy:
Help to Buy Wales is an initiative that provides shared equity loan assistance to home buyers with funding from the Welsh Government
This scheme makes new-build homes available to all home buyers (not just first time buyers)
Support of up to a maximum of 20% of the purchase price is available to buyers through a shared equity loan funded by Help to Buy Wales, while buyers are required to provide a deposit of a minimum of 5% of the purchase price
Scheme is available on selected plots in selected sites
Obsidian Developments Ltd cannot advise you on a mortgage. The Help to Buy: Equity Loan scheme is subject to availability and may be withdrawn at any time without notice. Not to be used in conjunction with any other purchase assistance scheme, offer or promotion. Your home may be repossessed if you do not keep up repayments on your mortgage, your equity loan or other debt secured on it.
For full details on the Help to Buy: Equity Loan scheme please visit
Get in touch
Download this property brochure
DOWNLOAD BROCHURETry our calculators
Mortgage Calculator
Stamp Duty Calculator
Similar Properties
-
Penally, Tenby, Pembrokeshire, SA70 7PN
£225,000Sold STCFBM are pleased to present this charming converted coach house apartment located in the sought-after village of Penally. This recently modernised property boasts an open plan Kitchen/living space, 2 bedrooms and a family shower room. Situated in a picturesque setting, this property offers a peac...2 Bedrooms1 Bathroom1 Reception -
The Coach House, Penally, Tenby, Pembrokeshire, SA70 7PY
£240,000For SaleFBM are delighted to bring Rose Cottage to the open market — a beautifully renovated two-bedroom home with a fresh new look, ideal as a main residence, weekend retreat or holiday let. This charming property offers thoughtfully arranged accommodation and benefits from both front and rear courtyard...2 Bedrooms1 Bathroom1 Reception -
Victoria Street, Tenby, Pembrokeshire, SA70 7DY
£199,000For Sale** NO CHAIN** fbm Tenby are delighted to offer to the market flat 4 35 Victoria Street. A two bedroom, third floor apartment located in one of Tenby's sought after locations. The property is currently used by the vendor for personal use and as a holiday let . Located close to the famous Esplanad...2 Bedrooms1 Bathroom1 Reception
