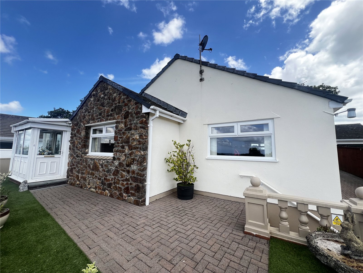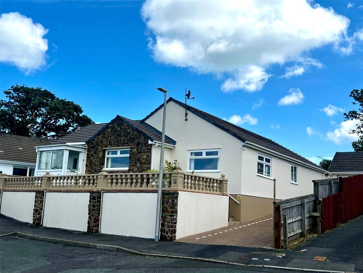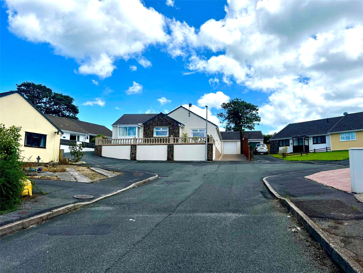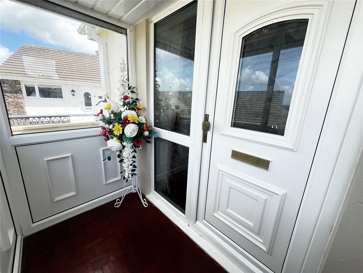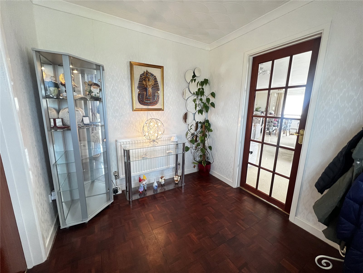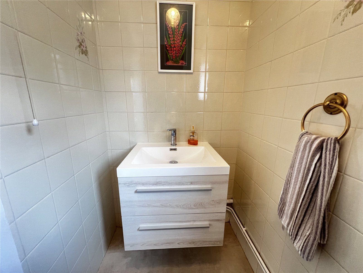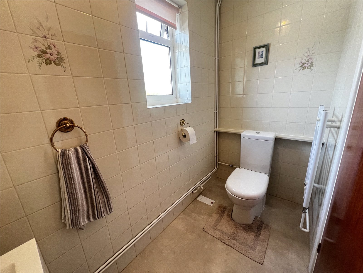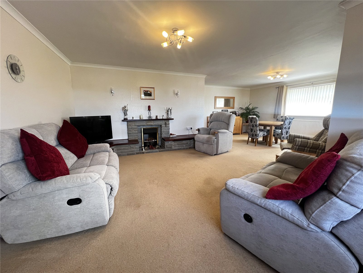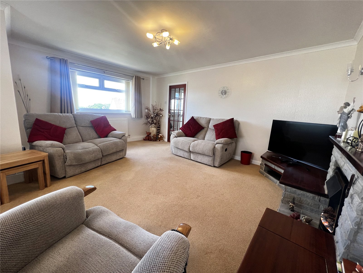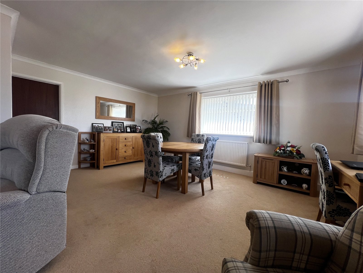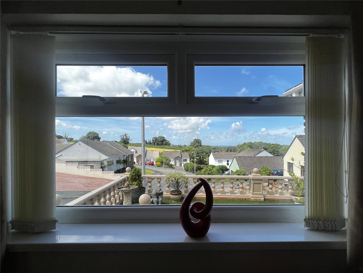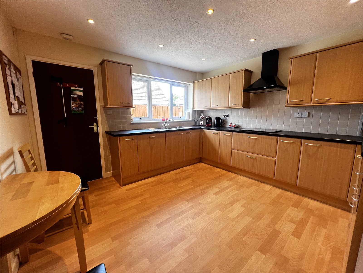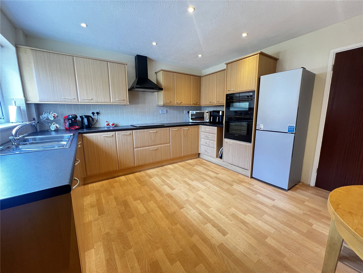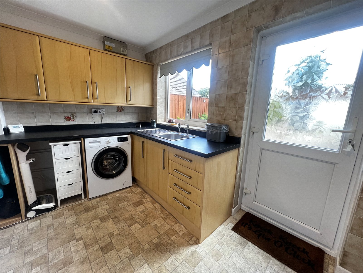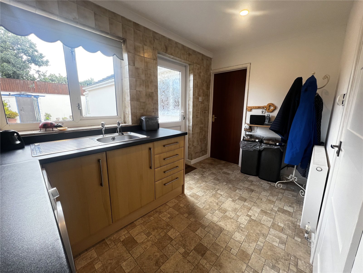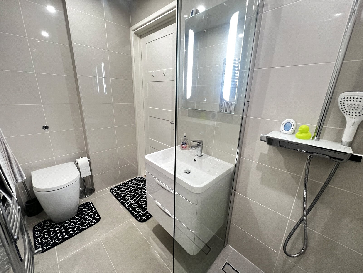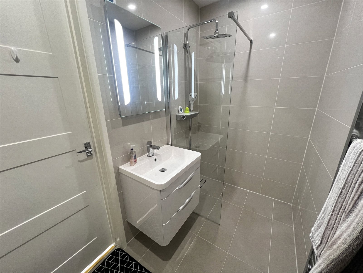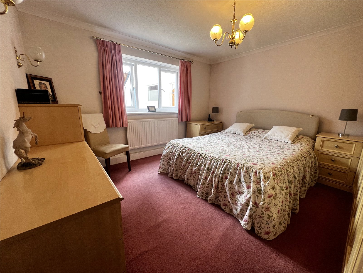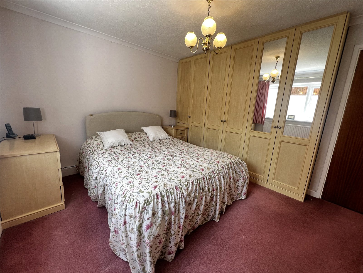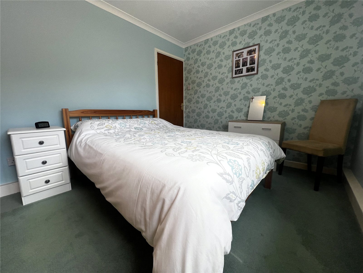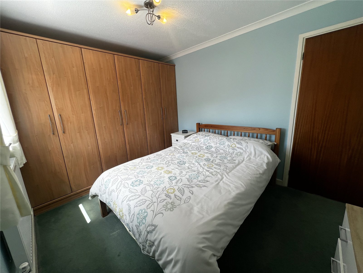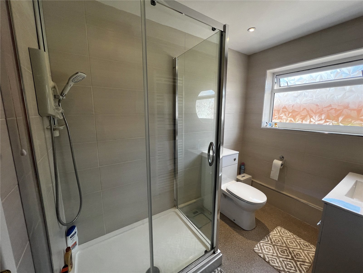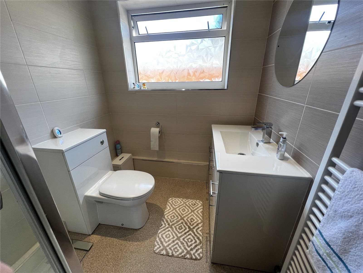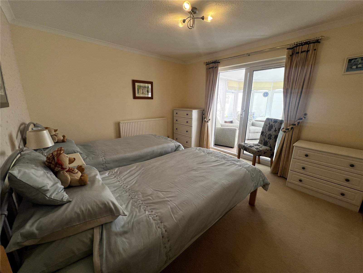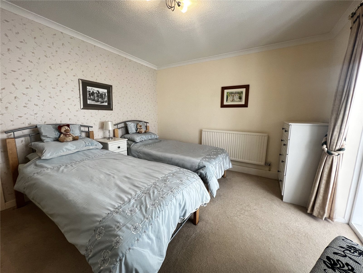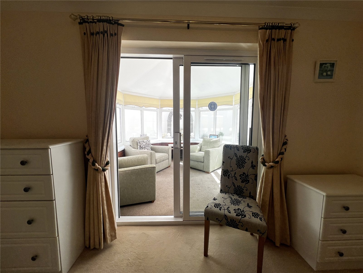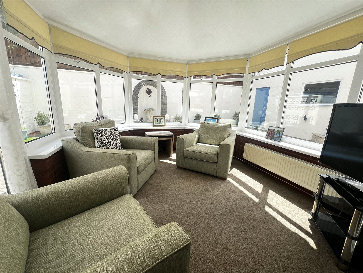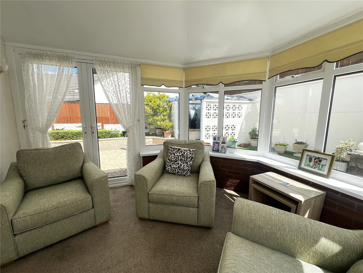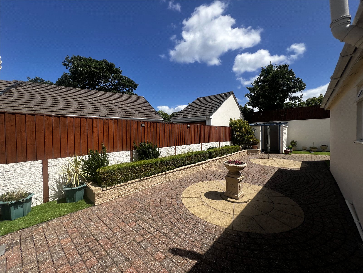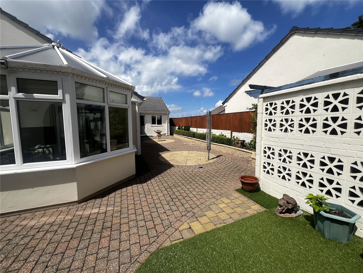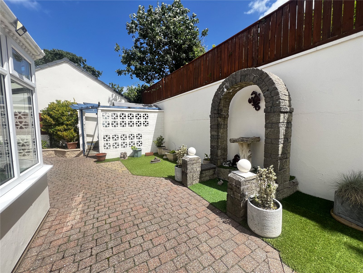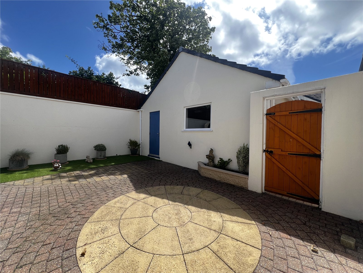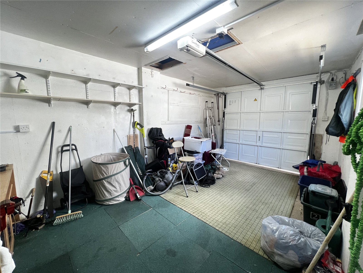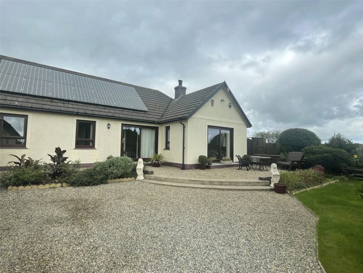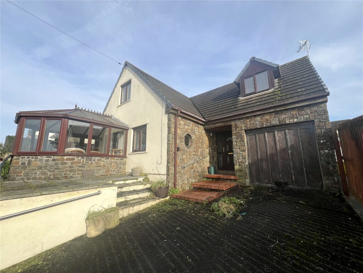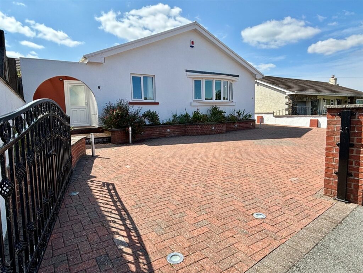Pentle Close, Pentlepoir, Saundersfoot, Pembrokeshire, SA69 9BY
Key Features
Full property description
NO FORWARD CHAIN FBM is delighted to present 6 Pentle Close, a spacious and well-maintained detached bungalow located in a quiet and desirable cul-de-sac. This generously proportioned home offers flexible living accommodation, including a large open-plan living and dining area, perfect for both everyday living and entertaining. The property benefits from a well-appointed kitchen, a separate utility room, and a light-filled conservatory that provides an additional relaxing space. There are three generous bedrooms, a modern shower room, an additional wet room, and a separate WC, offering convenience and comfort for a range of lifestyles. Externally, the property features ample off-road parking with a garage and large driveway with electric up and over door, while the low-maintenance paved rear garden offers a private, sunny space ideal for outdoor dining and leisure. Offered to the market with no forward chain, this is a fantastic opportunity to acquire a spacious, single-storey home in a popular location.
Entrance Porch 2.09m x 1.24m
Entrance Hall 2.42m x 2.36m
A welcoming entrance hall with warm wooden flooring, a wall-mounted radiator, and doors leading to the living room and WC.
WC 2.41m x 1.1m
WC with vinyl flooring, tiled walls, a wall and base mounted wash hand basin, wc, wall-mounted heated towel rack and a double glazed frosted window.
Living/Dining Room 7.57m (max) x 5.09m (max)
Spacious open-plan living and dining area with carpeted flooring, featuring a built-in unit and fireplace crafted from stone, wood, and tile, incorporating an electric fire. The room includes three double glazed windows, two double radiators, and provides access to the entrance hall, kitchen, and hallway.
Kitchen 3.67m x 3.65m
Generous kitchen featuring LVT flooring, a double glazed window, wall and base mounted units, tile splashback, and modern integrated appliances including a built-in oven and dishwasher. Offers space for a fridge freezer and provides access to the living area and utility room.
Utility Room 3.6m (max) x 3.53m (max)
Practical utility room with vinyl flooring, wall and base mounted units, a sink and drainer, space for white goods, a radiator, and a double glazed window. Provides access to the kitchen, wet room, and paved rear garden.
Wet Room 2.44m (max) x 1.31m
Wet room with tiled floors and walls with a wall-mounted wash hand basin, WC, standalone shower, illuminated wall-mounted mirror, heated towel rack, and underfloor heating. Provides access to the utility room.
Hallway 3.93m (max) x 1.92m (max)
Carpeted hallway with a radiator, airing cupboard and access to all bedrooms, shower room, and living area. There is also a loft hatch with ladder, leading to the fully boarded loft space.
Bedroom 1 3.60m (max) x 2.75m
Carpeted bedroom featuring built-in full-length wardrobes, a radiator and double glazed window. Provides access to the hallway.
Bedroom 2 3.77m x 3.33m (max)
Carpeted bedroom with built-in full-length wardrobes, fitted units, a double radiator and double glazed window. Provides access to the hallway.
Bedroom 3 3.68m x 3.34m
Carpeted bedroom with a double radiator, sliding double doors to the conservatory, and access to the hallway.
Conservatory 3.3m x 3.15m (max)
Carpeted conservatory with a radiator, double glazed windows on all outside brick walls, double doors to the paved rear garden, and sliding double doors into Bedroom 3.
Shower Room 2.61m x 1.79m
Shower room with vinyl flooring, tiled walls, enclosed standalone shower, WC, wall and base mounted wash hand basin, and a double glazed frosted window.

Get in touch
BOOK A VIEWINGDownload this property brochure
DOWNLOAD BROCHURETry our calculators
Mortgage Calculator
Stamp Duty Calculator
Similar Properties
-
Hayscastle Cross, Hayscastle, Haverfordwest, Pembrokeshire, SA62 5PR
£325,000Sold STC** 3 Bedrooms, 4 Reception Rooms, Large Driveway & Garage, Large Plot ** FBM are pleased to introduce 25 Haycastle Cross to the market. This 3 bedroom bungalow is set on a large plot and includes a large gravelled drive way, a garage, plenty of garden space, a sauna and a shed converted to a...3 Bedrooms2 Bathrooms4 Receptions -
Jeffreyston, Kilgetty, Pembrokeshire, SA68 0RG
£350,000 Offers OverSold STCNestled in a picturesque rural setting, this charming detached 3-bedroom house offers a perfect blend of tranquillity and modern living. The property boasts a spacious patio area, ideal for al fresco dining and entertaining guests. The conservatory provides a bright and airy space to relax and enjoy...3 Bedrooms2 Bathrooms1 Reception -
Priory Lodge Close, Milford Haven, Pembrokeshire, SA73 2BZ
£319,999For Sale**** CHAIN FREE - BEAUTIFULLY PRESENTED, 3 BEDROOM BUNGALOW WITH LARGE GATED DRIVEWAY **** This immaculately presented, detached Mediterranean-style bungalow offers a truly unique living experience, combining the relaxed feel of a holiday home with all the comforts of modern-day living. Set behin...3 Bedrooms2 Bathrooms3 Receptions
