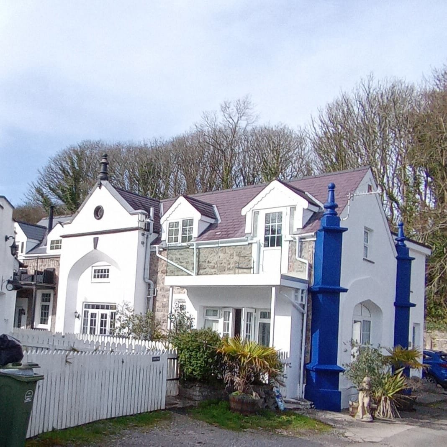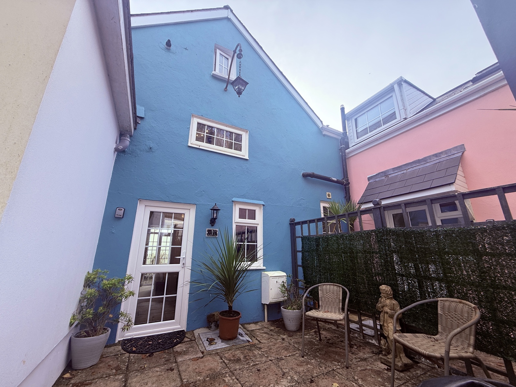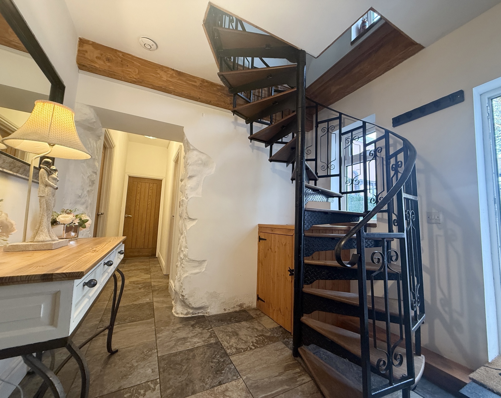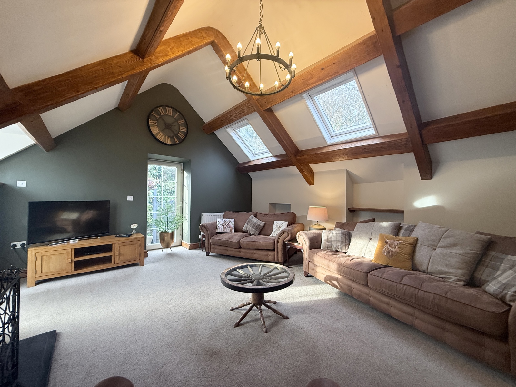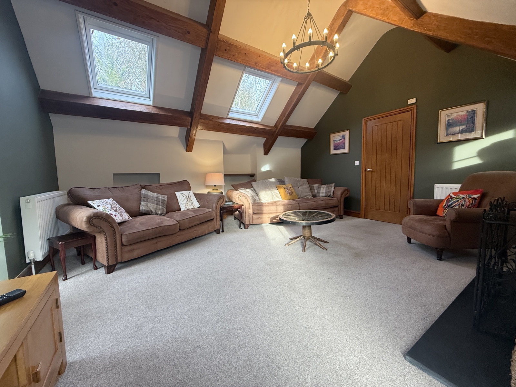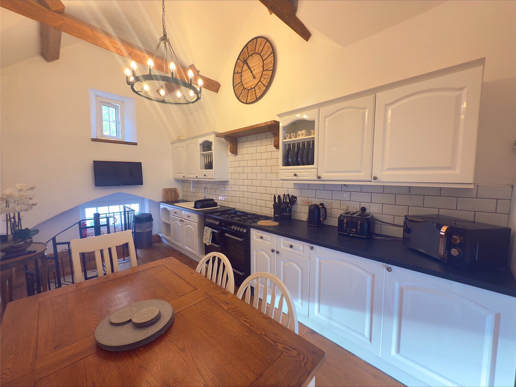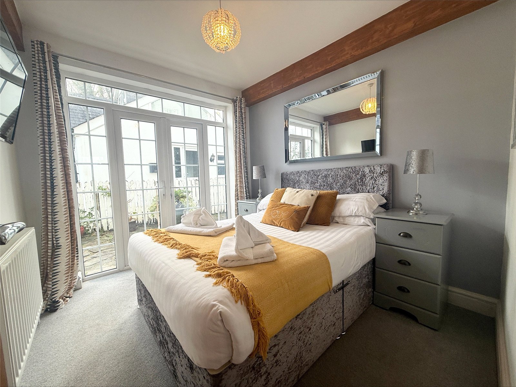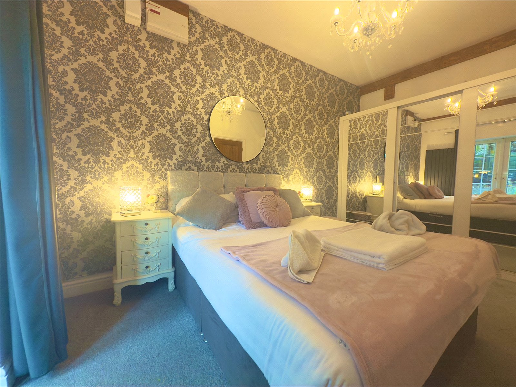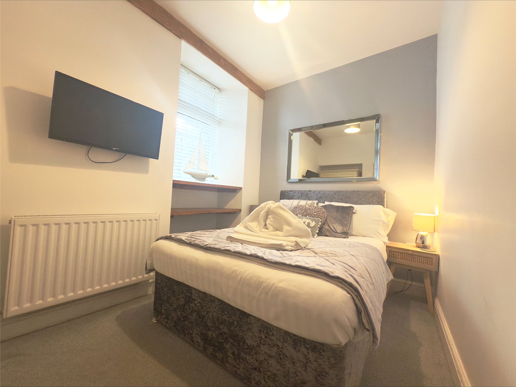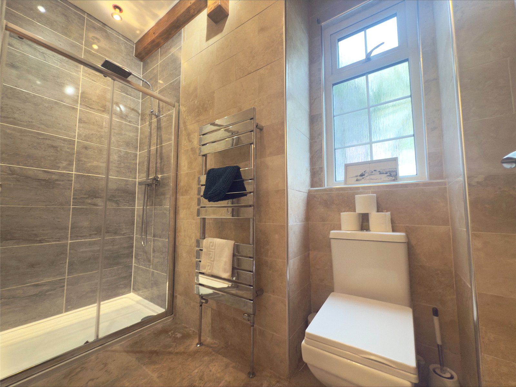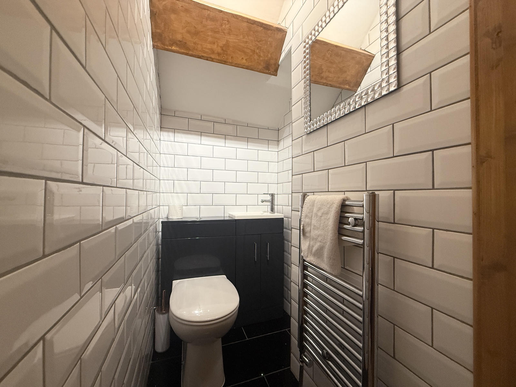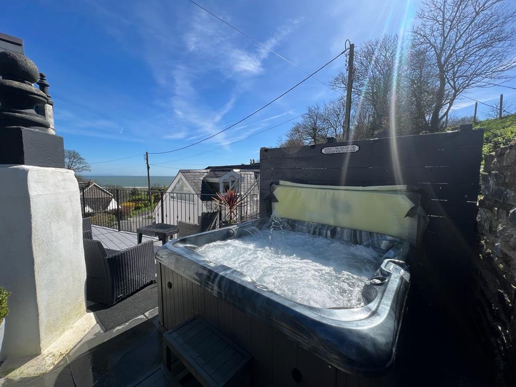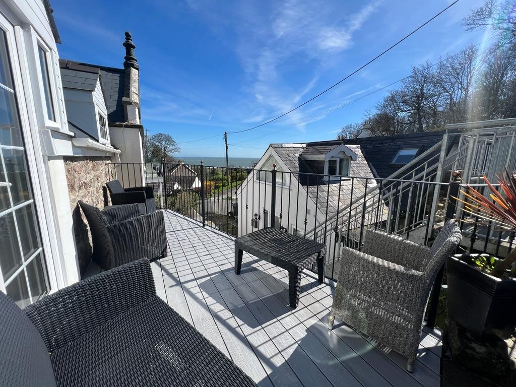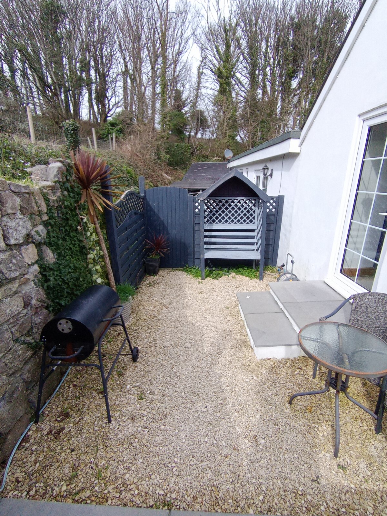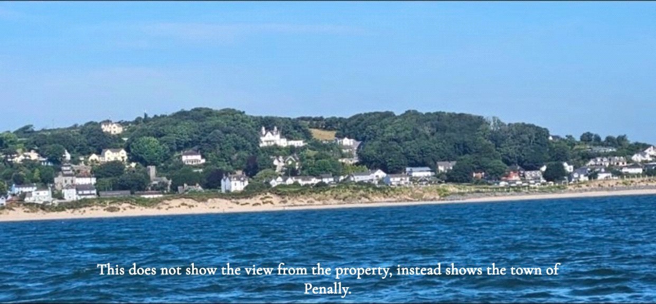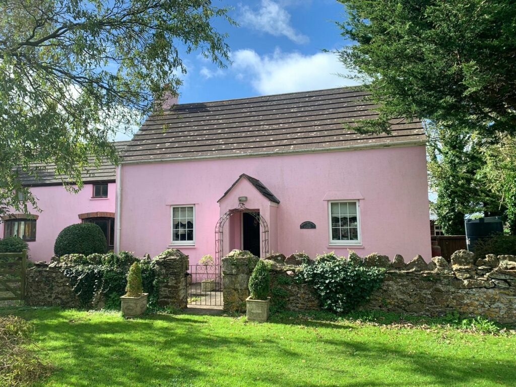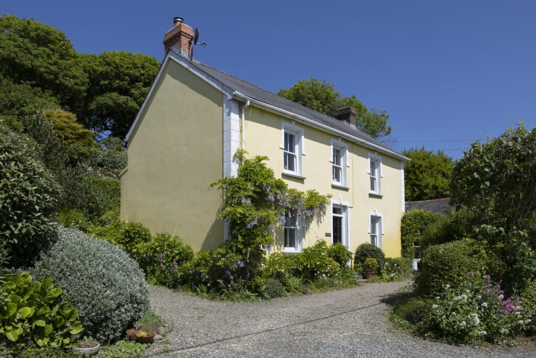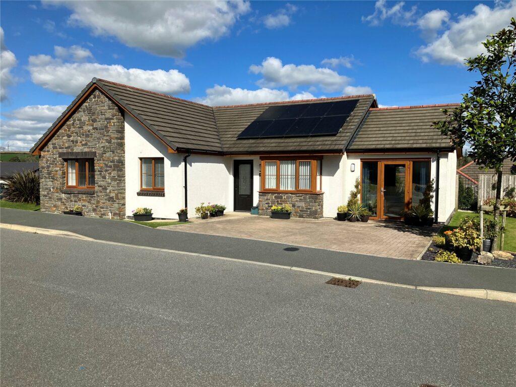Penally, Tenby, SA70 7PY
Key Features
- Water/Sea Views
- Holiday Lets
Full property description
FBM Tenby are delighted to offer for sale, 1 The Coach House Penally. Situated in an elevated position in the popular village of Penally, the property would make an ideal bolt hole or holiday let. This three bedroom property benefits from a parking space, front and rear courtyard garden, balcony with amazing coastal views. The property has been completely refurbished by the owner and is presented for sale in excellent condition. It has been an excellent holiday let with good occupancy rates. Accommodation in the property briefly comprises: three double bedrooms on the ground floor, shower room, spiral staircase to the first floor, modern spacious kitchen dining room, french doors open off the lounge on to a good size balcony with sea views, access to a gravel garden and hot tub area. Penally is a picture perfect village with a thriving community feel. Penally is within walking distance of the larger town of Tenby, with South Beach also within easy reach. Viewing highly recommended.
Entrance Hall 6.48m x 0.876m
UPVC door leading into a lovely welcoming hallway which leads to all rooms on the ground floor. Tiled floor, light fittings, radiator, spiral staircase leading to the first floor.
Bedroom 1 2.623m x 3.026m
Double bedroom with UPVC patio doors leading to an outside seating area. Light fitting, carpet throughout, radiator, TV & electric points.
Bedroom 2 3.073m x 2.272m
Double bedroom carpet throughout, light fitting, radiator, UPVC window.
Bedroom 3 3.769m x 2.527m
Double bedroom with fitted carpet throughout, fitted wardrobe light fitting, UPVC patio door, radiator.
Shower Room 2.361m x 1.471m
Lovely modern shower room with WC and wash hand basin, tiled walls and floor, light fitting walk-in shower.
Kitchen/Dining room 4.756m x 2.622m
From the ground floor a spiral staircase takes you to the first level & into the dining and kitchen area which is light and spacious. Fitted wall & base units, integrated appliances, large rang style cooker, revealed beams, central light fitting and low-level window.
Lounge 5.436m x 4.839m
Truly the heart of the home, lovely spacious room!
Revealed beams, carpet throughout, log burner, Velux windows, electric & Tv points, radiator. The room offers access to the balcony and sun terrace outside.
WC 1.434m x 1.013m
Tiled floor, WC wash hand basin, light fitting.
Balcony
Balcony seating area with views across to Caldey Island, and the beach below.

Get in touch
BOOK A VIEWINGDownload this property brochure
DOWNLOAD BROCHURETry our calculators
Mortgage Calculator
Stamp Duty Calculator
Similar Properties
-
Hundleton, Pembroke, Pembrokeshire, SA71 5SH
£445,000For SaleFeatured on Escape to the Country, this truly unique and characterful three-bedroom cottage offers a rare opportunity to own a home bursting with rustic charm and individuality. Nestled in a peaceful rural setting, the property enjoys breathtaking countryside views to the rear and a picturesque vill...3 Bedrooms1 Bathroom3 Receptions -
Burton, Milford Haven, Pembrokeshire, SA73 1PA
£475,000For Sale** CHAIN FREE Period Victorian Property With 0.34 Acre Land Plus Outbuilding For Possible Conversion ** Green Hill is a beautiful Victorian property which resides overlooking the Cleddau Estuary with direct access onto the haven just meters away. If you have a passion for period features, gardeni...3 Bedrooms2 Bathrooms2 Receptions -
Potters Grove, Templeton, Narberth, Pembrokeshire, SA67 8UX
£395,000For SaleFBM are delighted to present this elegant and spacious three-bedroom detached bungalow located in a charming village setting. This immaculately presented property boasts a beautiful garden, perfect for relaxing or entertaining guests. The inviting patio area provides a great space for al fresco dini...3 Bedrooms2 Bathrooms2 Receptions
