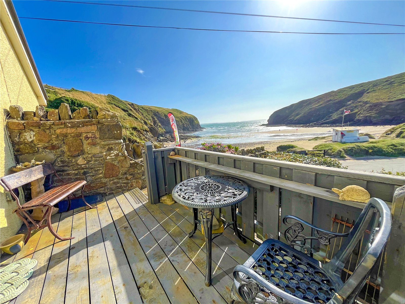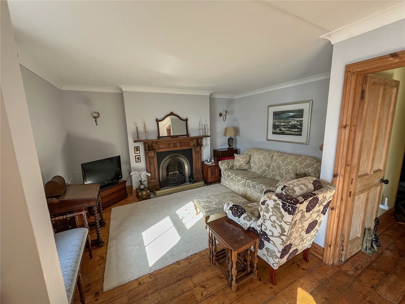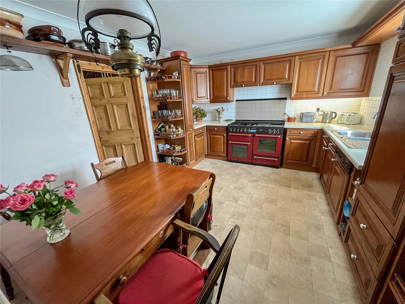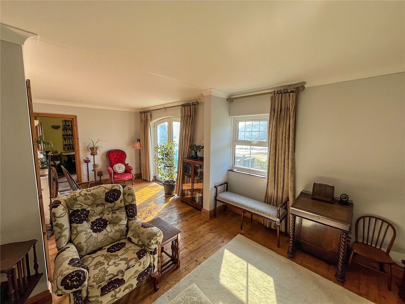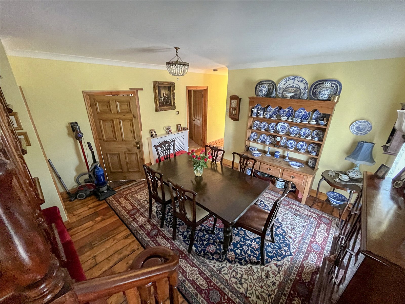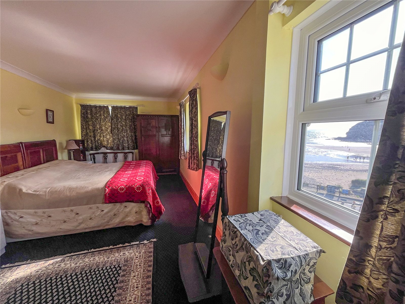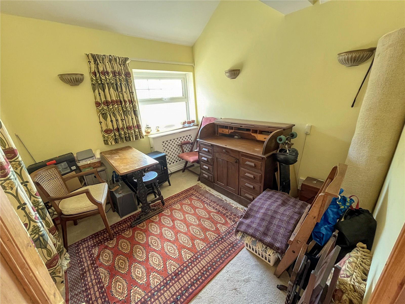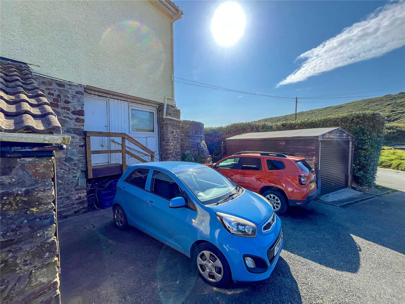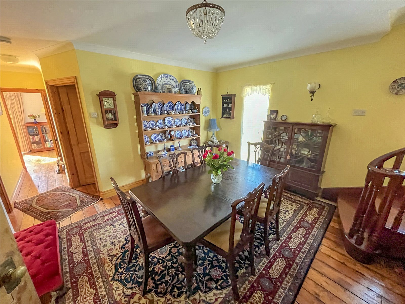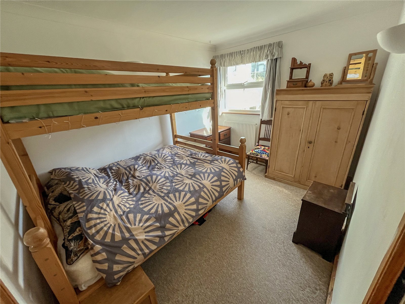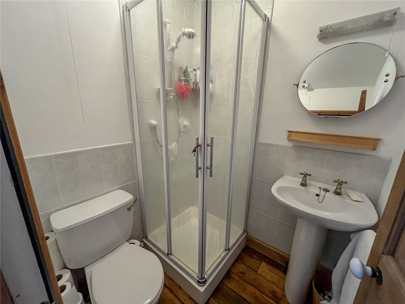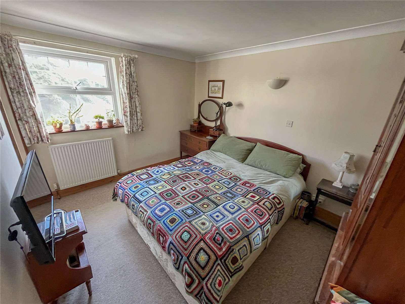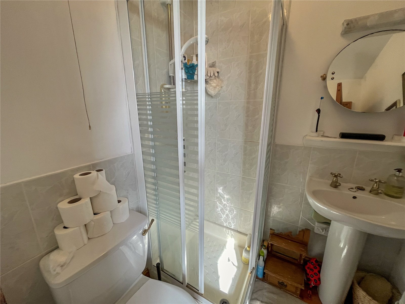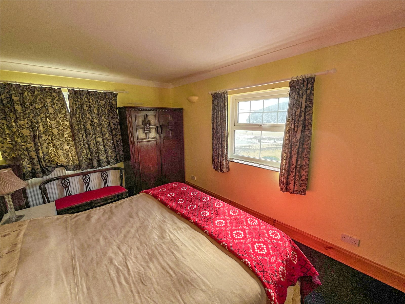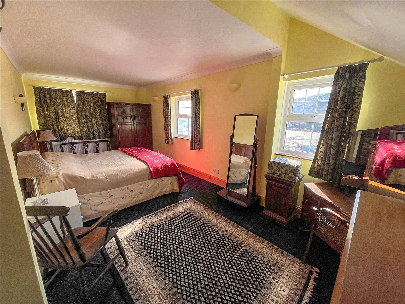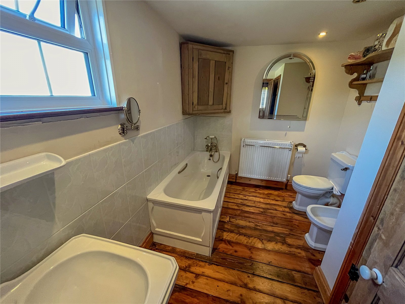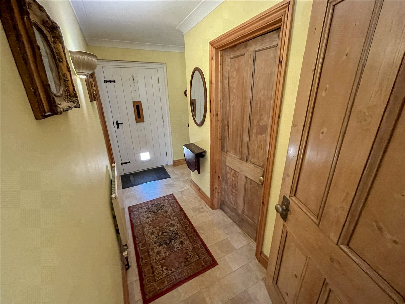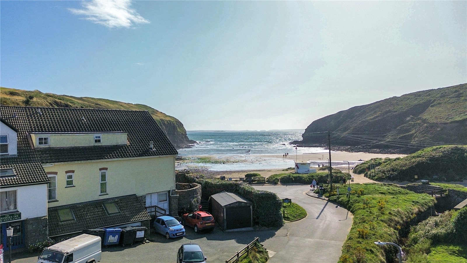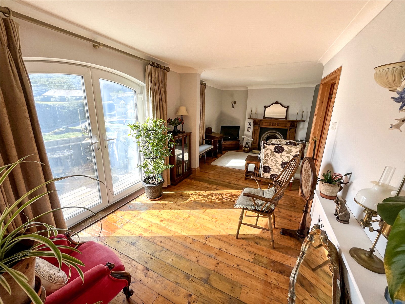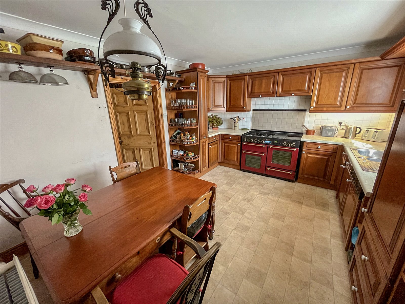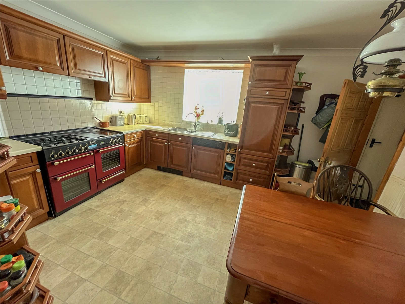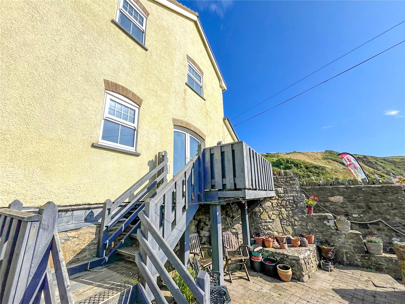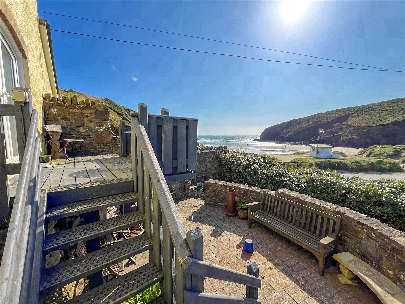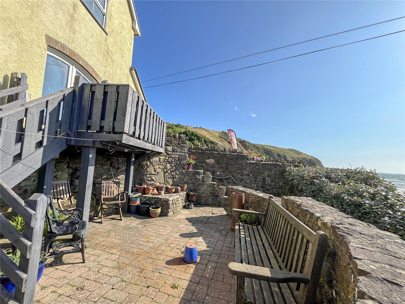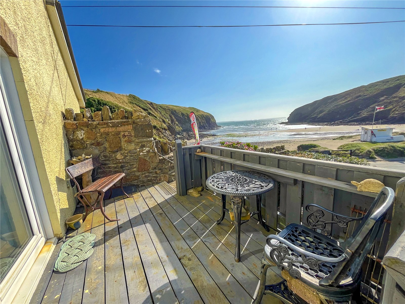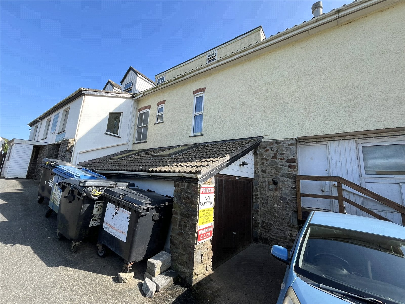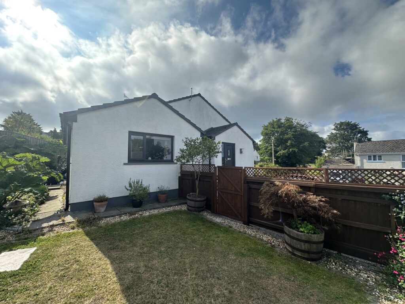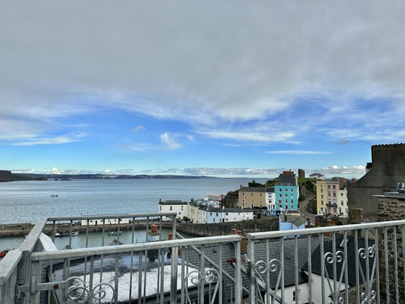Nolton Haven, Haverfordwest, Pembrokeshire, SA62 3NH
Key Features
- Water/Sea Views
Full property description
FBM are delighted to introduce Lime Kiln House, Nolton Haven to the open market. This 3/4 bedroom house, set over three storeys, is just across the road from one of Pembrokeshire's finest beaches. Comprising of an expansive interior - including three en suite bedrooms, a sea-facing lounge, dining room, kitchen, utility and study, as well as a basement level garage and store room - this property offers superb accommodation in an unparalleled coastal position. Externally, the property boasts two designated parking spaces, and a sea-facing tiered garden - set within the remains of Nolton's old lime kilns. The sandy beach of Nolton Haven is just a short walk across the road away. The property benefits from triple-glazing throughout, as well as central heating. The views from the property are truly stunning, and the benefit of private parking is hugely beneficial in Nolton Haven; where parking is at a premium. The pretty coastal village and cove of Nolton Haven is equidistant from the blue flag beaches of Newgale and Broad Haven sands. The village amenities including a pub/restaurant and St. Madoc's Church with its church hall. The county town of Haverfordwest is approximately 6 miles distant with its wide range of shops and amenities. Properties in Nolton Haven do not come to market often, and the opportunity to own a home with a beach on the doorstep is rarer still. We highly recommend early viewing to avoid disappointment.
Entrance Hall 3.4m x 2.9m (max)
Welcoming front entrance hall, comprising of vinyl flooring, solid wood front entrance door, uPVC triple-glazed window, wall and ceiling lighting. Access to;
Kitchen 4.1m x 3.4m
Spacious family kitchen benefitting from range of base and wall units, rangemaster oven with LPG gas hobs and hotplate, 1.5 stainless steel sink with mixer tap and dishwasher as well as space for table. Additionally; vinyl flooring, radiator, lighting, uPVC front-facing window and under-cupboard lighting.
Utility Room
Useful utility space, comprising of base and wall units, Belfast sink, thermostat, wood flooring, plumbing for washing machine and lighting.
Dining Room 7.3m x 4.3m
Superb dining area, furnished with hardwood flooring, 2 x uPVC triple-glazeded window units, 2 x radiators, light fittings to ceiling and walls, storage cupboard under the stairs and access to;
Shower Room 3.1m x 1.2m
Ground floor shower room, with shower, wash bain, w/c, wood flooring, lighting, extractor and towel rail.
Lounge 4.8m x 6.9m
Sizeable L-shaped lounge affording exquisite views over Nolton Haven beach. Comprising of wooden flooring, fireplace with oak mantel and stone hearth, lighting, radiator, uPVC triple-glazed windows and French doors to terrace, as well as access to;
Study/Bedroom 4 2.9m x 2.7m
Sizeable room currently utilised as the study, with the ability to be otherwise used as a fourth double bedroom. Benefitting from uPVC triple-glazed window, access door to front courtyard, partial vaulted ceiling, carpeted flooring and lighting.
Landing 0.8m x 7.1m
Solid oak stairs and ballastrading leading to the landing area. With radiator, lighting, carpeted flooring and access to;
Bedroom 3 3.5m x 2.7m
Double bedroom suite, with carpeted flooring, wall light fttings, radiator, uPVC triple-glazed window, loft hatch with pull down door and ladder and access to;
En Suite 1.5m x 1.5m
En Suite shower room comprising of shower, w/c, wash basin, extractor, lighting and towel rail.
Bedroom 2 3.5m x 2.8m
Double bedroom suite, with carpeted flooring, wall light fttings, radiator, uPVC triple-glazed window,
En Suite 1.5m x 1.5m
En Suite shower room comprising of shower, w/c, wash basin, extractor, lighting and towel rail.
Master Bedroom 7.2m x 4.3m
Two uPVC triple-glazed windows facing the beach with exceptional views, carpeted floor, light fittings to the wall and ceiling, built in storage, radiator with access to the dressing area:
Dressing Area 2.2m x 1.7m
Wooden flooring, fitted shelving and clothes rails, light fitting and access to;
En Suite 2.2m x 2.9m
Close coupled w/c, bidet, hand basin, bath, uPVC triple glazed window, light fitting on ceiling and wall, airing cupboard to the corner, wood flooring, radiator.
Garage 6.5m x 4.6m
Large basement level garage space with ample parking for two cars, automatic door, as well as lighting, power, storage space and 2 x Velux skylights.
Store Room 3.6m x 3m
Basement level store room that has previously been used as a commercial space for tourists. Comprising of lighting, power, uPVC access door and windows.
Externally
The property benefits from an exquisite tiered terrace overlooking the beautiful sands and sea of Nolton Haven. The terrace is partially decked and partially stone built upon the remains of the former lime kilns of Nolton beach.
The beach itself is mere metres from this terrace, affording easy access for a morning swim, a beach barbeque or a coastal kayak journey.
The property includes two allocated parking spaces; ideal for Nolton where parking is at a premium.
Additional Information
Tenure: Freehold.
Tax Band: Pembrokeshire County Council; Band E.
Services: Mains water, electricity & drainage. LPG-fired central heating.
What3Words///wheat.origin.assist
Viewings: We politely request that all viewings are conducted strictly by appointment with FBM.

Get in touch
BOOK A VIEWINGDownload this property brochure
DOWNLOAD BROCHURETry our calculators
Mortgage Calculator
Stamp Duty Calculator
Similar Properties
-
Lamack Vale, Tenby, Pembrokeshire, SA70 8DN
£385,000For SaleFBM is proud to introduce 10 Lamack Vale, Tenby. This property boasts three spacious double bedrooms and two beautifully designed bathrooms, one of which is en-suite. Recently modernised, this bungalow offers a contemporary and stylish living space perfect for those looking for a comfortable and ...3 Bedrooms2 Bathrooms1 Reception -
Tudor Square, Tenby, SA70 7AD
£400,000For Sale**NO CHAIN** "Horizons" is a stunning upper floor maisonette with captivating water and sea views. Located in the heart of Tenby town centre, this property offers a unique opportunity to indulge in the breathtaking beauty of the surroundings. With three well-appointed bedrooms, this maisonette p...3 Bedrooms2 Bathrooms1 Reception -
Greenhill Avenue, Tenby, Pembrokeshire, SA70 7LB
£370,000For Salefbm Tenby are delighted to introduce 1 Greenhill Avenue to the open market. This 3 bedroom end of terrace property offers spacious and characterful accommodation whilst being conveniently located to all that Tenby has to offer. 1 Greenhill Avenue has been maintained to a high standard and offers sp...3 Bedrooms2 Bathrooms2 Receptions
