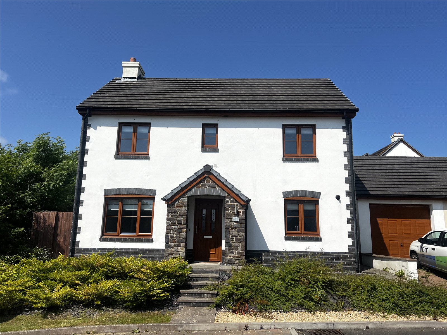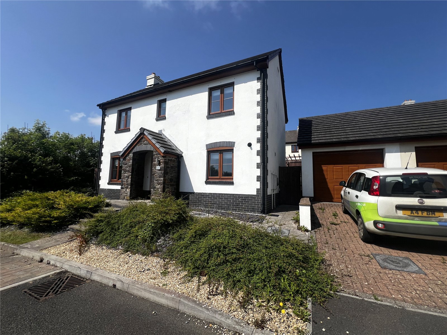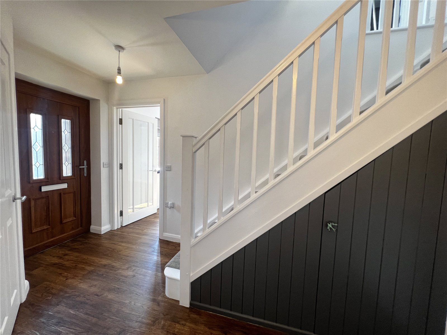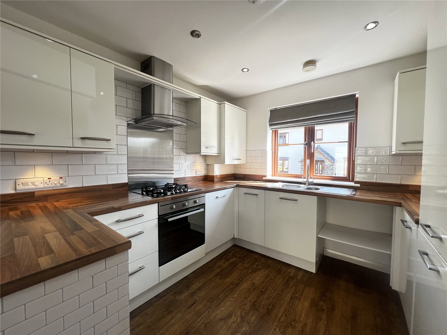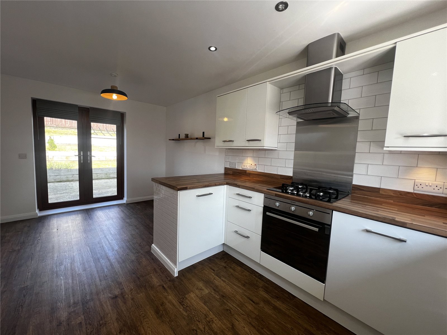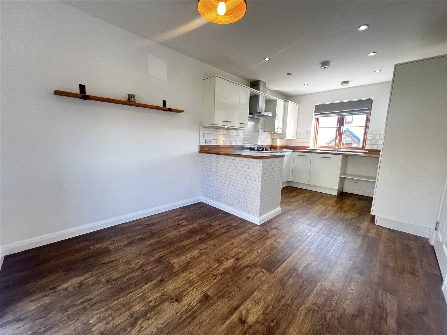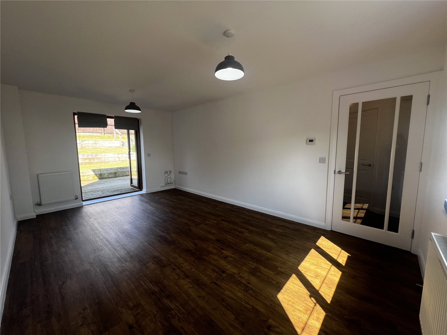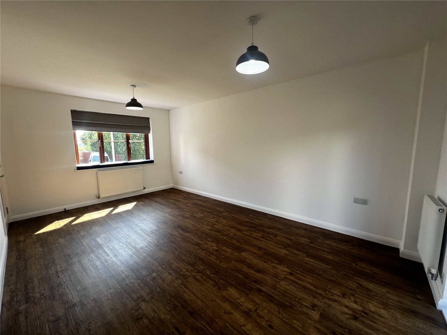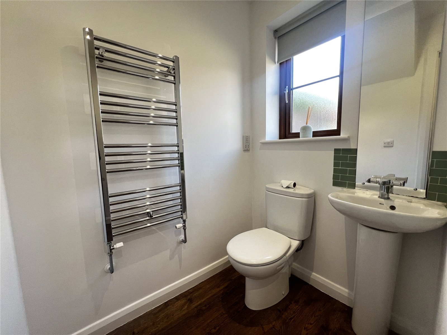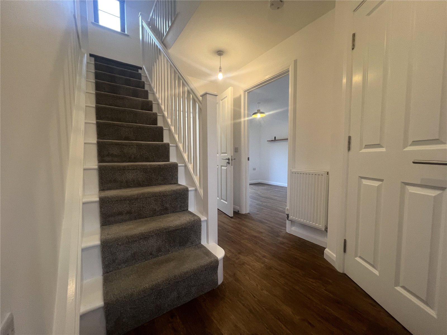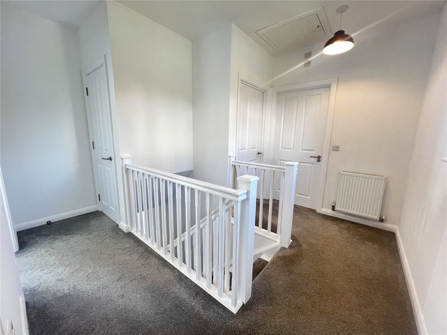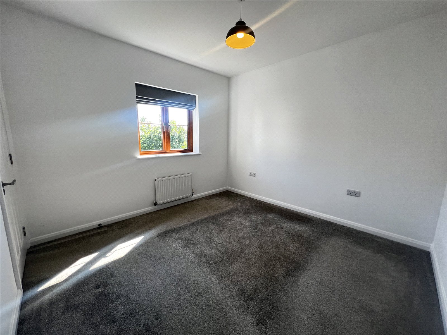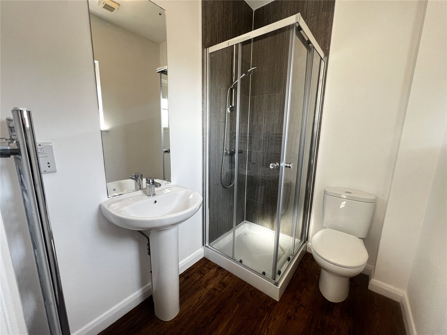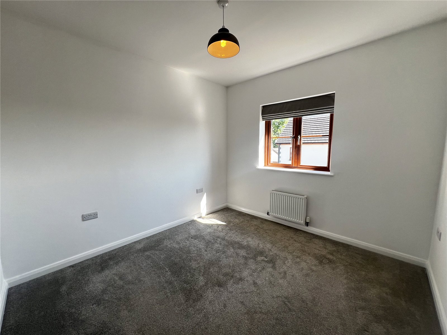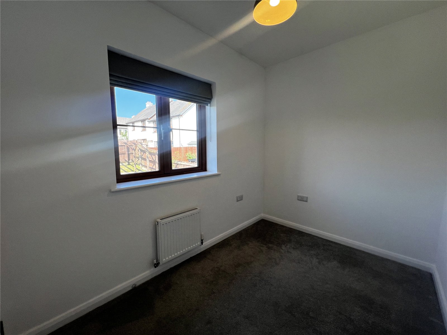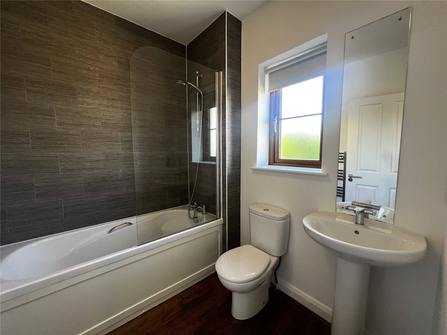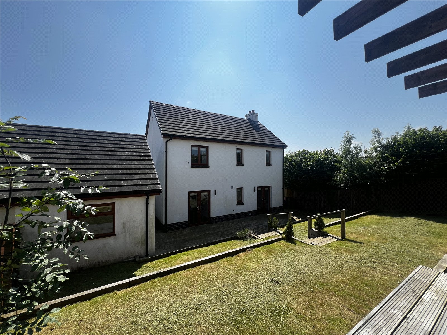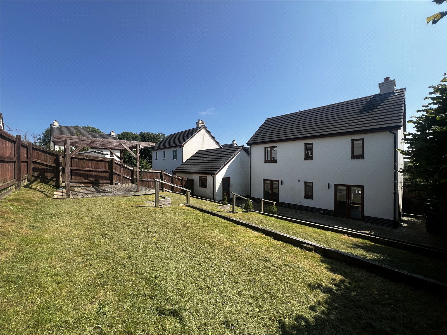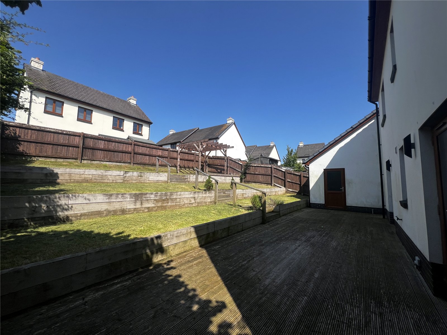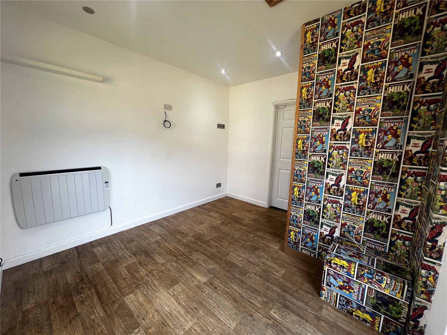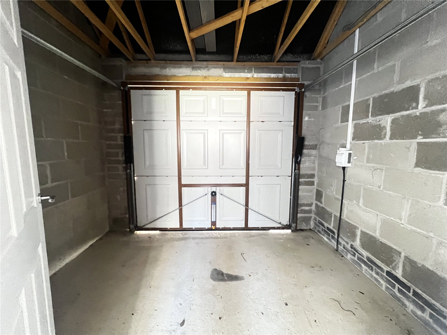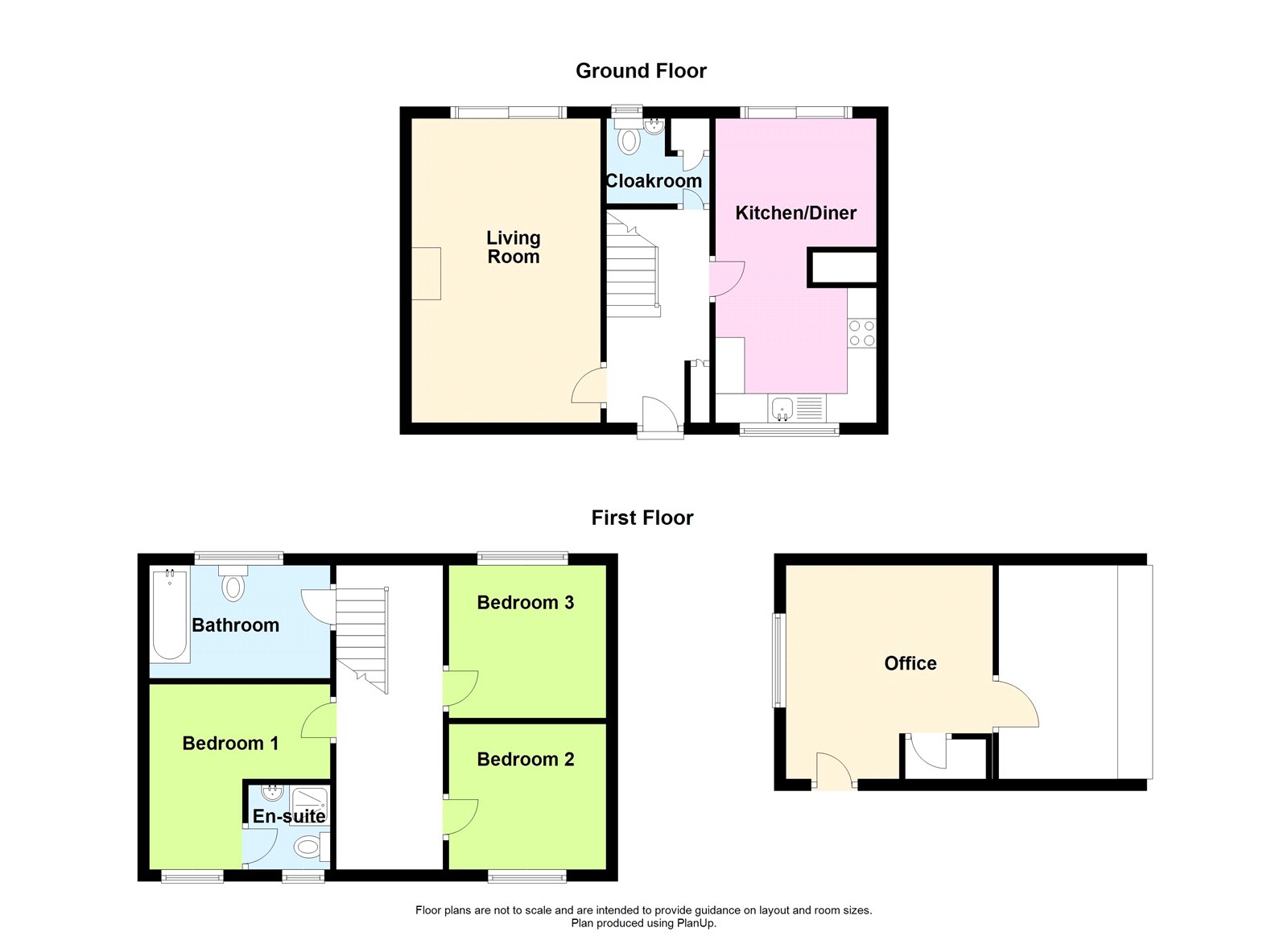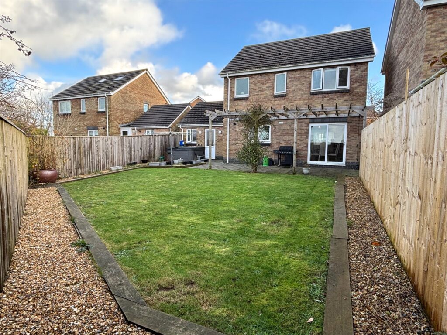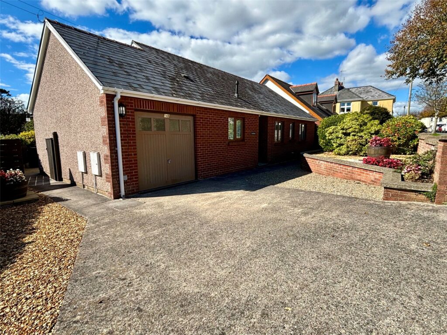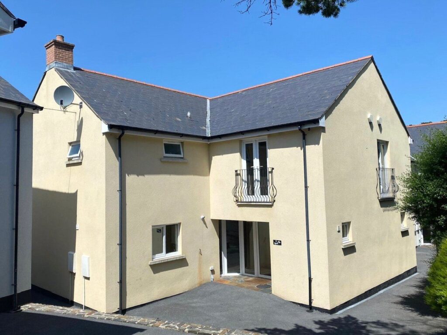Newton Heights, Kilgetty, Pembrokeshire, SA68 0ZB
Key Features
Full property description
31 Newton Heights is located in the charming village of Kilgetty, this modern detached house offers a perfect blend of comfort and style. Boasting three good sized bedrooms (ensuite to master), living room, cloakroom W.C, modern fitted kitchen/diner. We have been informed that there is planning permission in place for a two-storey rear extension. This property is ideal for families or those seeking a peaceful retreat. A lovely, landscaped garden provides a serene outdoor space for relaxation. The property also features a driveway with an EV charging point, a garage which is currently being used as a home office. The property has easy access to local amenities and excellent transport links, this property offers both convenience and tranquillity. Don't miss the opportunity to make this delightful house your new home. Contact us today to arrange a viewing and discover the endless possibilities this property has to offer.
Hallway 2.100m x 3.592m
Laminate flooring throughout, hall cupboard, cloakroom staircase to first floor.
Living Room 5.31m x 3.33m
laminate flooring, doors to rear garden.
Utility / Cloakroom 2.08m x1.6m
W.C, cupboard with plumbing for washing machine & tumble dryer.
Kitchen/dining room 5.31m x 2.87m
Fully fitted modern kitchen, integrated oven & hob, stainless steel extractor hood laminate flooring throughout, patio doors leading to rear garden.
Bedroom 1 3.33m x 3.28m
Good size double bedroom with access to ensuite shower
room.
En Suite 2.03m x 1.52m
Laminate flooring, walk in shower cubicle, wash hand basin.
Bedroom 2 3.18m x 2.97m
Double bedroom
Bedroom 3 2.97m x 2.03m
Single bedroom with rear facing window to garden.
Family Bathroom 2.13m x 1.88m
Modern white 3-piece bathroom suite with shower over the bath.
Home office 3.48m x 3.05m
The garage has been split into a home office and storeroom but could easily be turned back into a full garage.

Get in touch
Download this property brochure
DOWNLOAD BROCHURETry our calculators
Mortgage Calculator
Stamp Duty Calculator
Similar Properties
-
Skomer Drive, Milford Haven, Pembrokeshire, SA73 2RP
£269,999For SaleSPACIOUS & IMMACULATELY PRESENTED 3-BEDROOM DETACHED HOME – COMPLETELY MOVE-IN READY! Built around 2007 and set within one of Milford Haven’s most sought-after residential developments, this exceptional three double-bedroom detached property offers a rare opportunity to purchase a beautif...3 Bedrooms3 Bathrooms1 Reception -
Hayston Avenue, Hakin, Milford Haven, Pembrokeshire, SA73 3EB
£329,000Sold STC** Charming 3-Bedroom Detached Bungalow In Sought After Location - New Boiler Installed 2025 ** We are delighted to present this 3-bedroom detached bungalow, located in the ever-popular Hayston Avenue area of Hakin. While the property would benefit from some modernisation, it holds fantastic potent...3 Bedrooms1 Bathroom1 Reception -
Castle Hall Road, Blackbridge, Milford Haven, Pembrokeshire, SA73 1DJ
£349,999For Sale**** CHAIN FREE, 3 BEDROOM, RIVERSIDE PROPERTY **** Fbm are delighted to welcome to the market this fantastic property which has been built to the highest specification with no works required in a prime location. This gorgeous family home could be the perfect property to live in full time with mi...3 Bedrooms4 Bathrooms1 Reception
