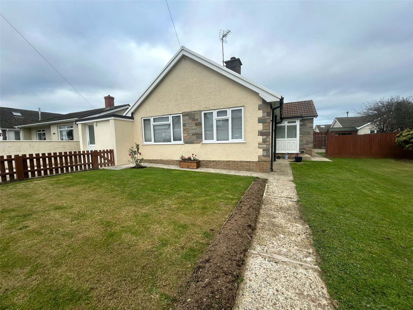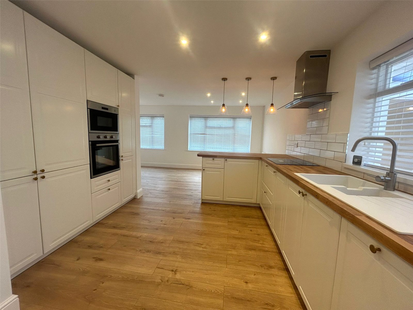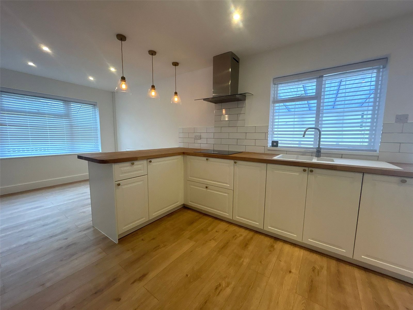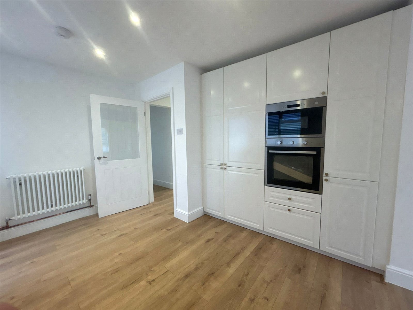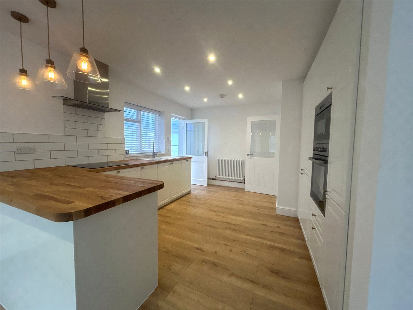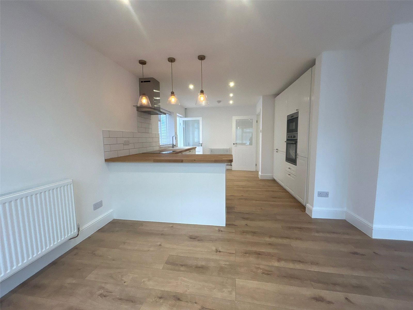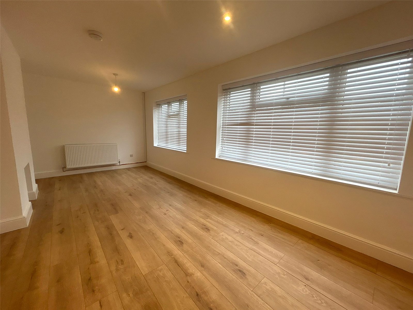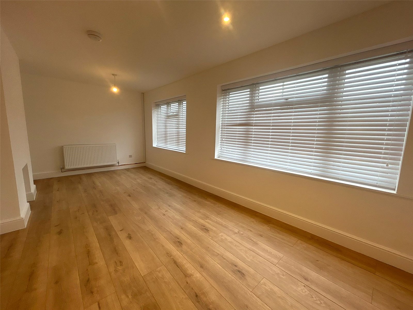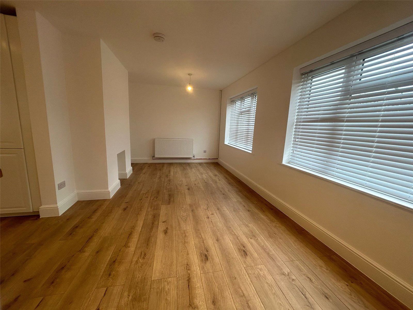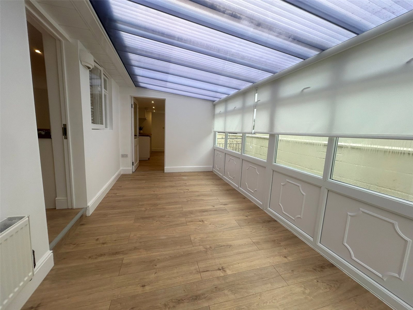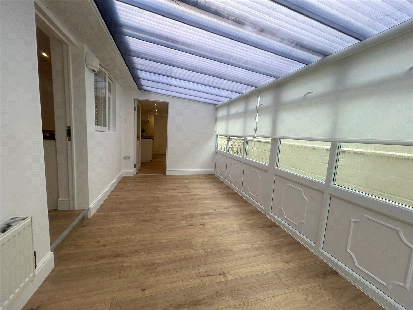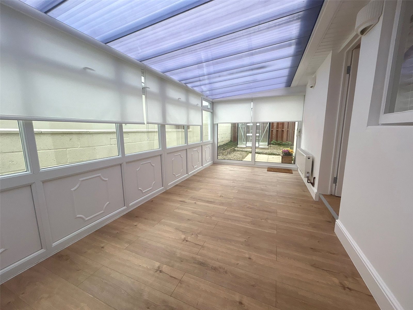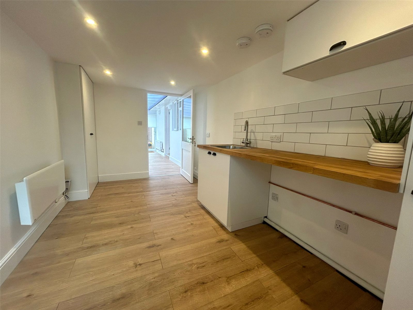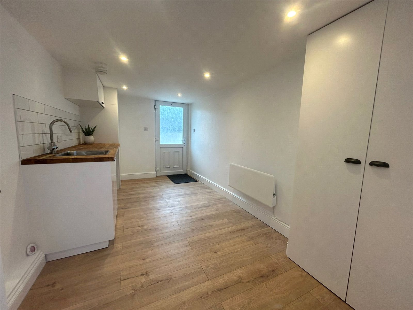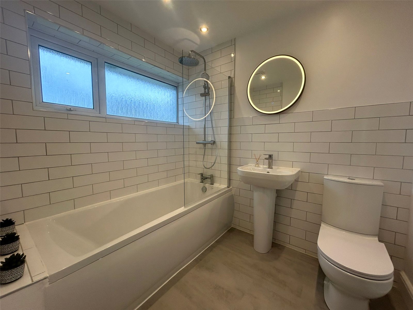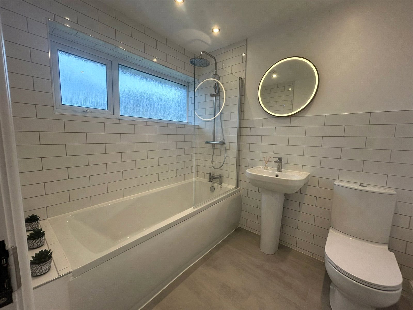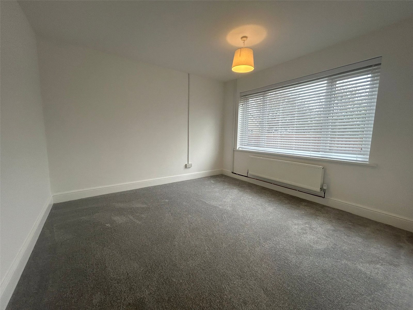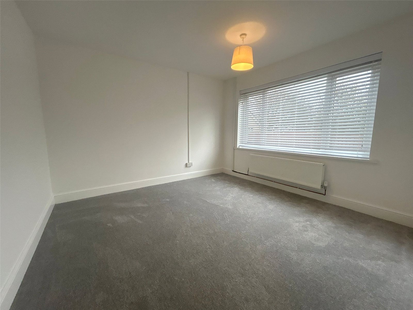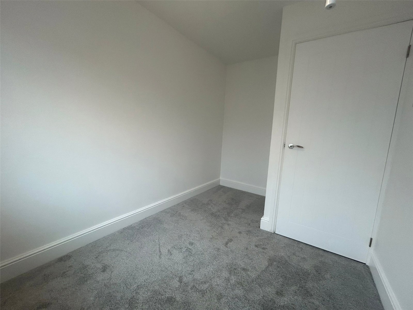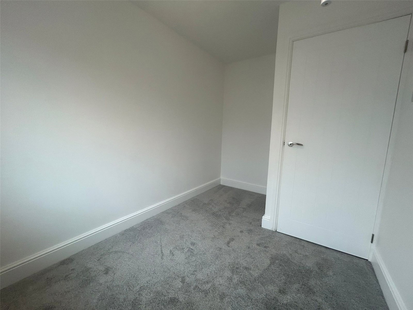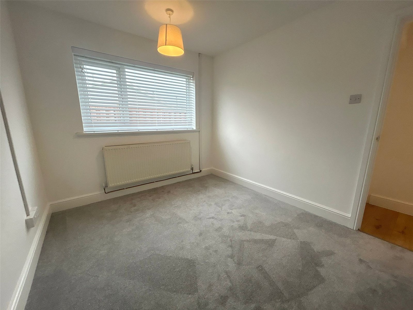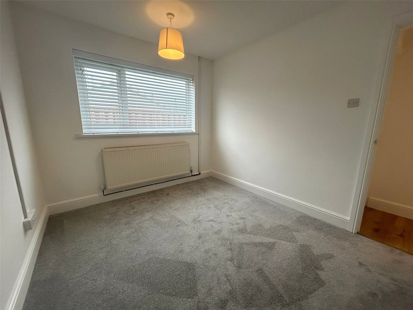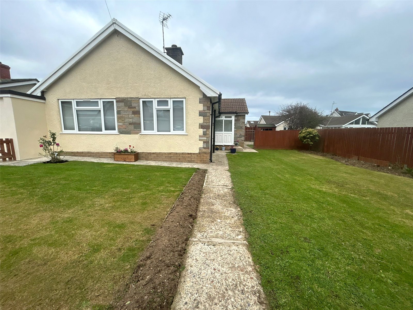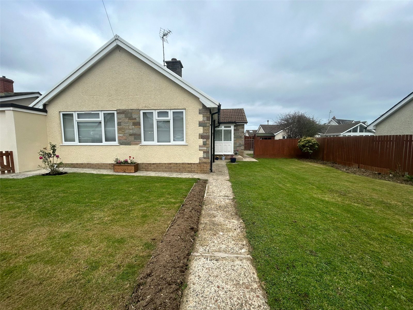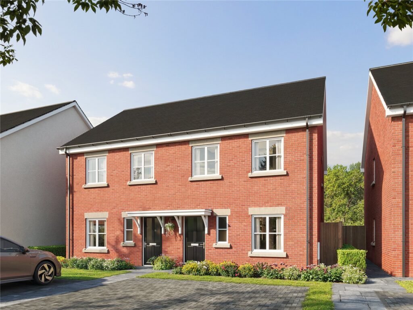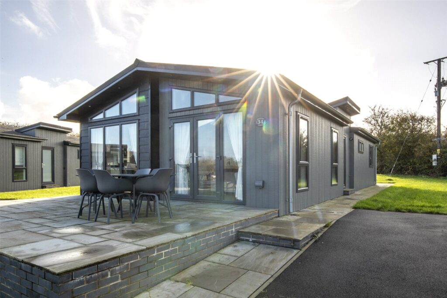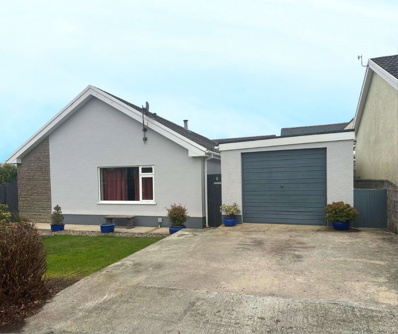Maesgwyn Road, Fishguard, Pembrokeshire, SA65 9BE
Key Features
Full property description
CHAIN FREE Beautifully Renovated 3-Bedroom Detached Bungalow – Ideal for First-Time Buyers, Investors & One-Level Living Step inside this stunning 3-bedroom detached bungalow, perfectly positioned on a generous plot with spacious front and rear gardens, offering privacy, comfort, and high-spec modern living — all on one level. Freshly renovated throughout, this turn-key home boasts a brand-new kitchen complete with integrated appliances, sleek worktops, and ample storage. The stylish new bathroom features contemporary fixtures and finishes, while the entire property benefits from new flooring and carpets, delivering a fresh, bright, and welcoming feel from the moment you walk in. A generous utility room adds practicality, and the conservatory provides additional versatile living space — ideal for relaxing or entertaining year-round. The bungalow offers three well-proportioned bedrooms, a spacious attic for storage or potential future use, and off-street parking, making it as functional as it is attractive. This home is ideal for: First-time buyers seeking a hassle-free move-in ready property Investors looking for a high-demand, low-maintenance rental opportunity Anyone looking for comfortable single-level living without compromising on space or style Don't miss your chance to view this exceptional bungalow — properties of this quality and flexibility are rarely available. Contact us today to arrange your viewing.
Entrance Porch: 1.380m x 1.413m
Finished with laminate flooring, a light fitting, and a double glazed door.
Lounge/Kitchen/Diner: 7.069m x 6.123m
A brand new, unused kitchen fitted with fully integrated appliances and finished with laminate flooring. Double glazed windows to the side and front provide plenty of natural light. Additional features include a radiator, spot lighting, and direct access to the sunroom.
Bathroom: 1.946m x 2.573m
A brand new, modern bathroom featuring a touchscreen mirror, electric shower over the bath, toilet, and basin. Finished with a radiator and light fitting.
Bedroom 1: 3.401m x 3.549m
Fitted with carpet, a double glazed window to the front, radiator, and light fitting.
Bedroom 2: 3.496m x 2.210m
Fitted with carpet, a rear-facing window, radiator, light fitting, and access to the loft.
Bedroom 3: 3.424m x 2.679m
Fitted with carpet, a double glazed window overlooking the rear of the property, radiator, and light fitting.
Sunroom: 5.068m x 2.456m
Features include laminate flooring, double glazing, and patio doors opening onto the patio area and rear garden. There is also direct access to the utility room.
Utility Room: 4.576m x 2.406m
Access from the front of the property. Equipped with water and electricity, a sink with storage, radiator, light fitting, and laminate flooring.
Exterior:
The rear garden offers a combination of lawn, patio, and decorative stone chippings, along with a greenhouse and garden shed—perfect for those with green fingers. The space is fully fenced, providing both privacy and security.
At the front, there is a well-kept lawn and a private driveway, with a concrete path leading to the front door.
Services:
We are advised the property is connected to mains water, electric and drainage.
Property benefits from gas central heating.
Viewing strictly by fbm agents only.

Get in touch
Download this property brochure
DOWNLOAD BROCHURETry our calculators
Mortgage Calculator
Stamp Duty Calculator
Similar Properties
-
Cwrt Y Priordy, St. Clears, Carmarthen, Carmarthenshire, SA33 4FF
£265,000For SaleThe Arlington Designed with comfort and enjoyment in mind, The Arlington offers an ideal space for relaxation and creating lasting memories. Its elegant cream render or red brick, slate grey roof tiles and stone detailing give the home a timeless appeal, while a private driveway and detached gara...3 Bedrooms -
Penally, Tenby, Pembrokeshire, SA70 7NS
£220,000For SaleA beautifully presented three-bedroom luxury lodge located in the sought-after village of Penally, offering the perfect blend of comfort, style, and practicality. This stunning lodge is fully furnished and available for occupation 11 months of the year, providing an ideal holiday home or semi-perman...3 Bedrooms2 Bathrooms1 Reception -
St. Catherines Close, Princes Gate, Narberth, Pembrokeshire, SA67 8TW
£265,000For Salefbm have the pleasure of introducing 6 St. Catherines Close to the open market. This detached 3 bedroom bungalow would suit a range of buyers, benefiting from 3 bedrooms, large reception room, fully enclosed rear garden and garage plus parking. Accommodation comprises; kitchen, reception room, t...3 Bedrooms1 Bathroom1 Reception
