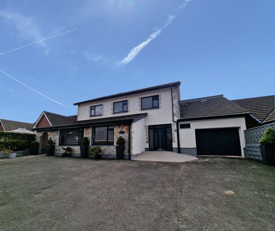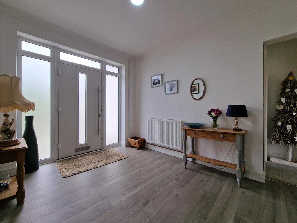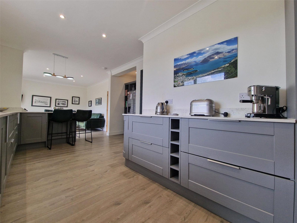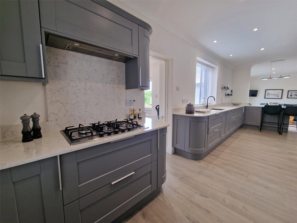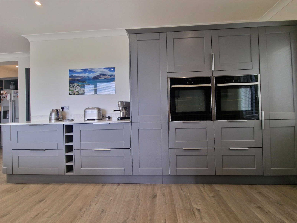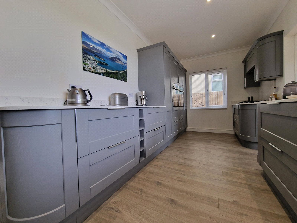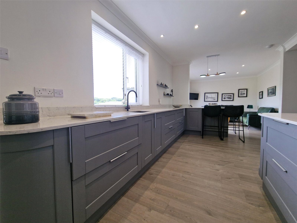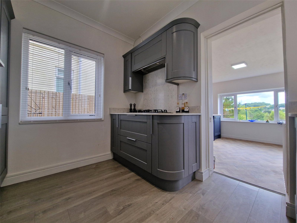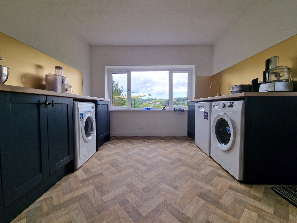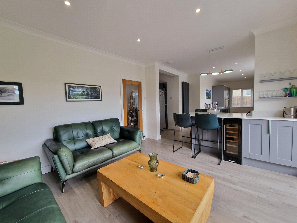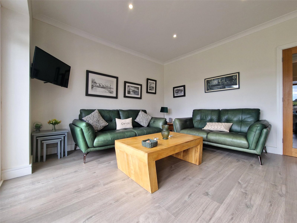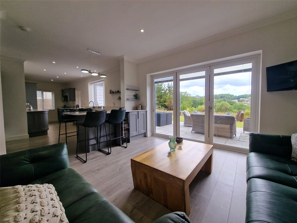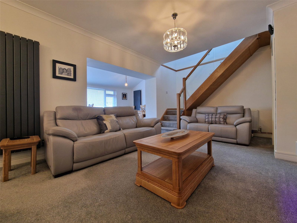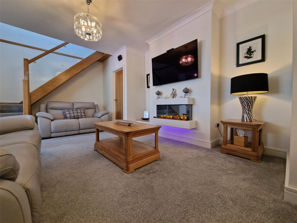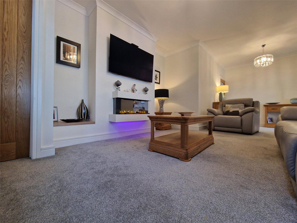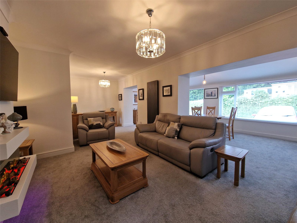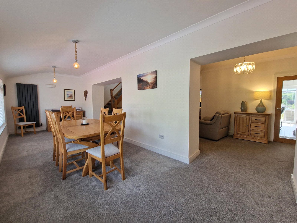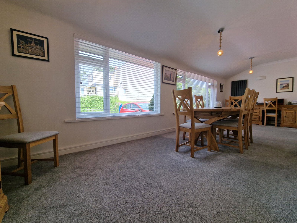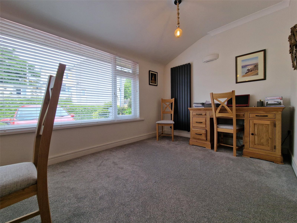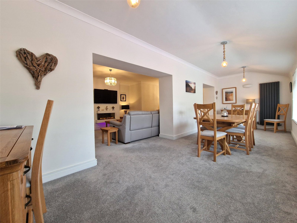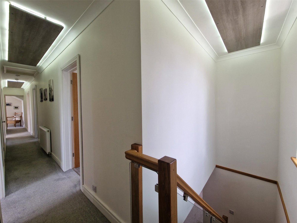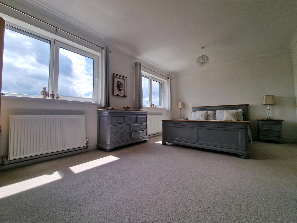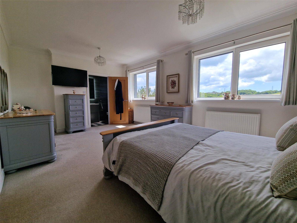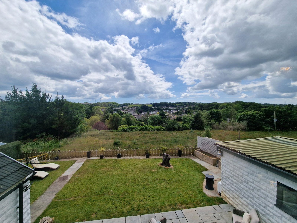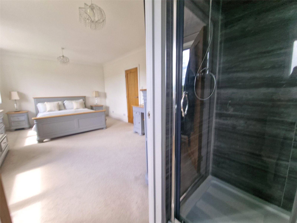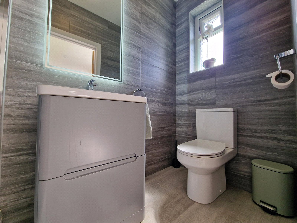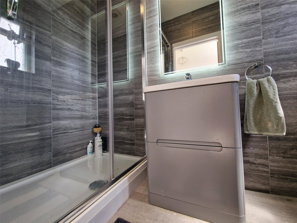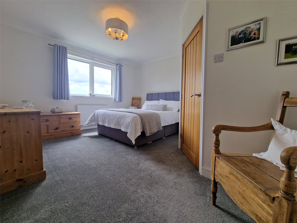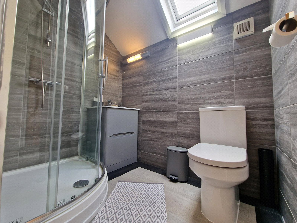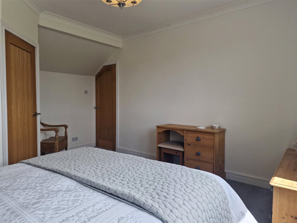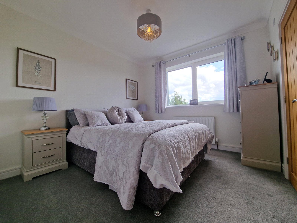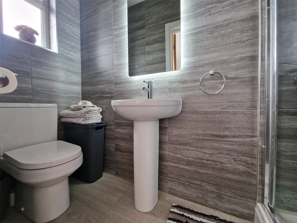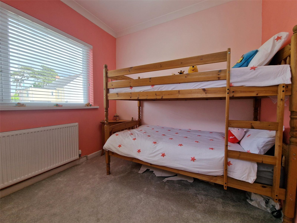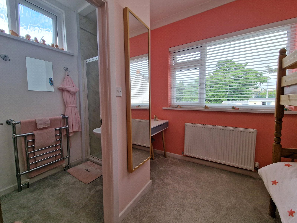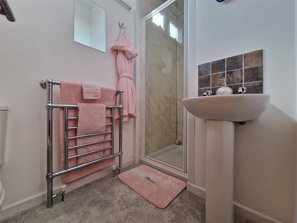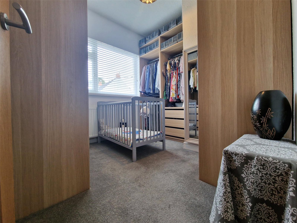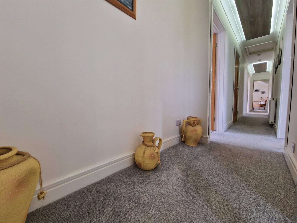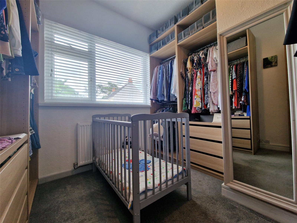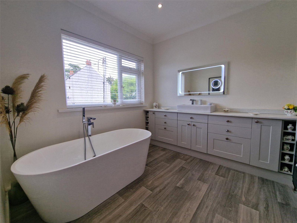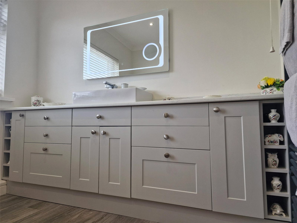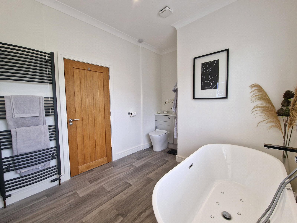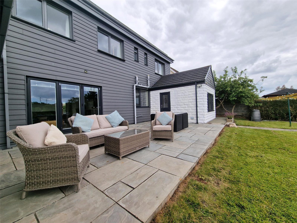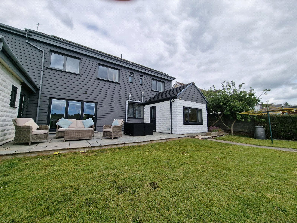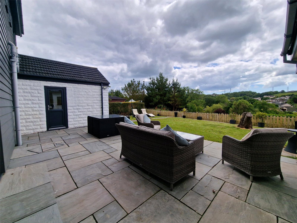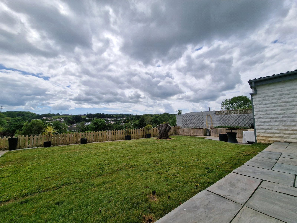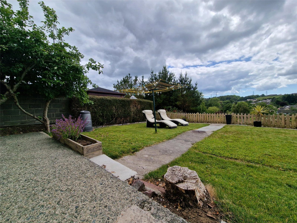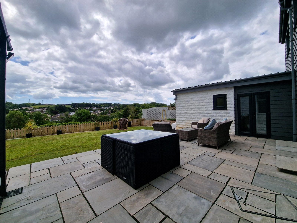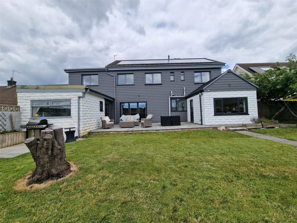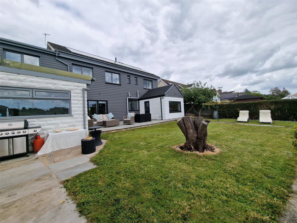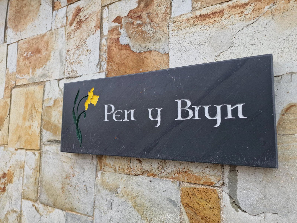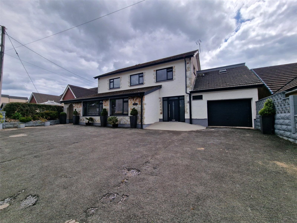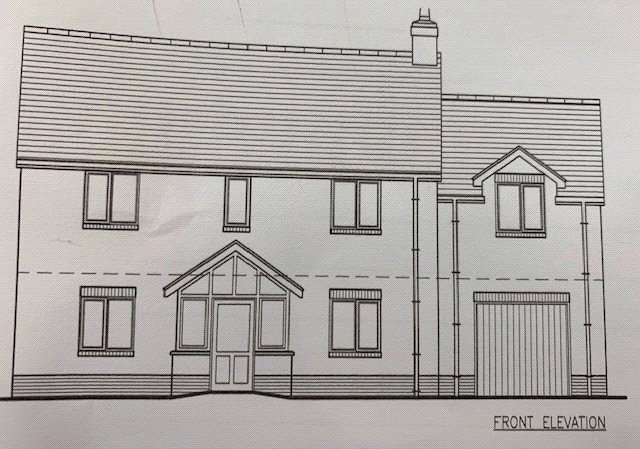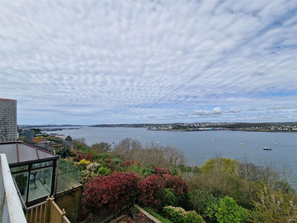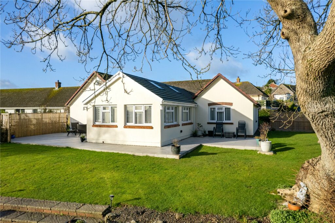Sold STC
£450,000
OIRO
Lower Lamphey Road, Pembroke, Pembrokeshire, SA71 4AB
Welcome to this stunning 5-bedroom detached house located on the Lower Lamphey Road. This luxurious property boasts a modern and stylish design throughout, offering a bright and spacious living enviro...
Key Features
Full property description
Welcome to this stunning 5-bedroom detached house located on the Lower Lamphey Road. This luxurious property boasts a modern and stylish design throughout, offering a bright and spacious living environment. The house is well-maintained and exudes a sense of peace and tranquility. As you enter, you are greeted by a bright entrance hall that takes you to the lounge or kitchen, both perfect for relaxing or entertaining guests. The sleek and modern kitchen is fully equipped with top-of-the-line appliances and ample storage space. The property also features a beautiful garden, ideal for enjoying outdoor activities or simply unwinding in nature. With a garage and driveway, you will have plenty of space for parking your vehicles. This property is perfect for those seeking a high-quality lifestyle in a peaceful and sought-after location. Don't miss out on the opportunity to make this exquisite house your new home. Contact us today to arrange a viewing.
Entrance Hall: 3.383m x 2.524m
W/C: 0.750m x 2.779m
Kitchen/Diner: 10.994m x 4.331m
Bifold doors into the garden.
Utility Room: 3.993m x 3.039m
Living Room: 8.031m x 5.582m
Master Bedroom: 5.486m x 3.399m
Ensuite Shower: 2.382m x 1.048m
Bedroom: 3.208m x 2.930m
Ensuite Shower: 2.395m x 0.971m
Bedroom: 2.705m x 2.588m
Ensuite Shower: 2.563m x 1.269m
Bedroom: 4.449m x 3.734m
Ensuite Shower: 1.882m x 1.358m
Bedroom: 2.766m x 2.595m
Family Bathroom: 3.574m x 2.556m
Garage: 5.393m x 3.850m
Electricity is connected
Outbuilding/Annexe: 7.099m x 3.323m
Services:
We are advised that all mains services are connected.
'What 3 Words':
///masks.height.lightens

Get in touch
Try our calculators
Mortgage Calculator
Stamp Duty Calculator
Similar Properties
-
Land South Of Kilvelgy Park, Kilgetty, Pembrokeshire, SA68 0TZ
£475,000 OIROSold STCThe Solva is a detached executive 5 bedroom property built by Denmore Homes, who believe in building high quality, modern and affordable houses and come with a 10 Year new home warranty. The property comprises of ground floor entrance hall, lounge, study, WC, utility, Kitchen/diner, 1st Floor 5 b...5 Bedrooms3 Bathrooms2 Receptions -
Connacht Way, Pembroke Dock, Sir Benfro, SA72 6FB
£460,000 OIROFor SaleNestled in a picturesque coastal town, this modern detached house offers a perfect blend of style and functionality. Boasting five bedrooms, this property is ideal for a growing family seeking ample living space, or multigenerational living as the basement rooms could be converted into an annexe or ...5 Bedrooms2 Bathrooms2 Receptions -
West Lane Close, Keeston, Haverfordwest, Pembrokeshire, SA62 6EW
£475,000 OIROSold STCNewly Renovated detached 5 bedroom bungalow Executive presentation Wonderful mature grounds to 1/4 acre Newly extended conservatory Master bedroom en-suite Garage and parking for multiple vehicles FBM are delighted to bring to market 11 West Lane Close, Keeston! Set on a plot of approximately 0.25...5 Bedrooms3 Bathrooms2 Receptions
