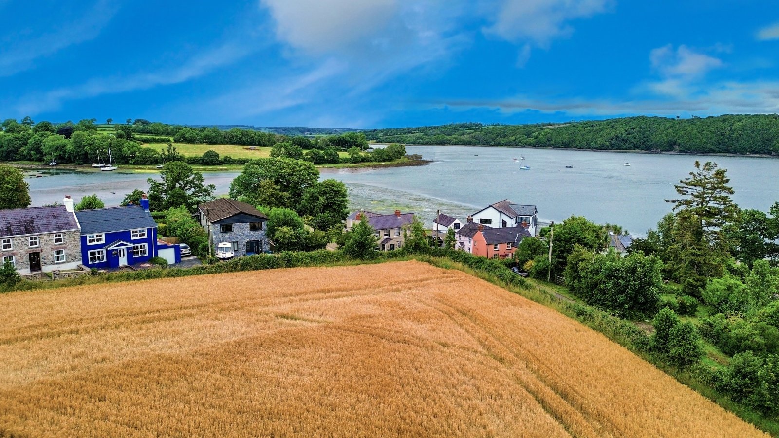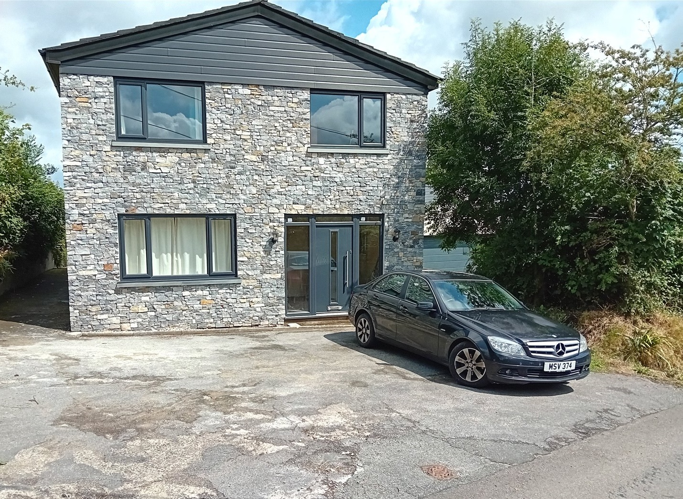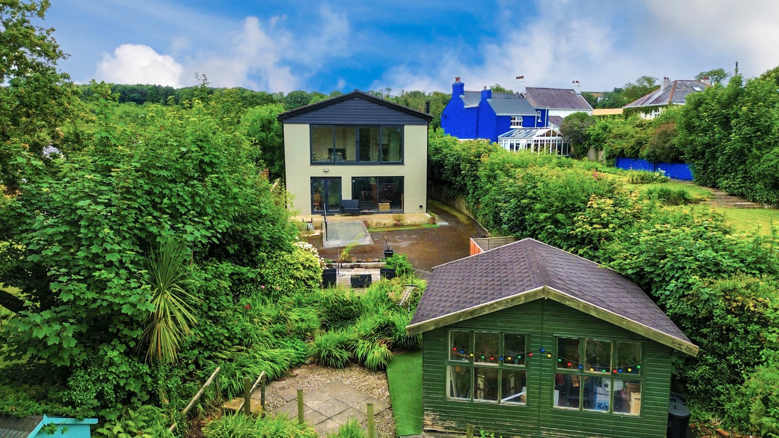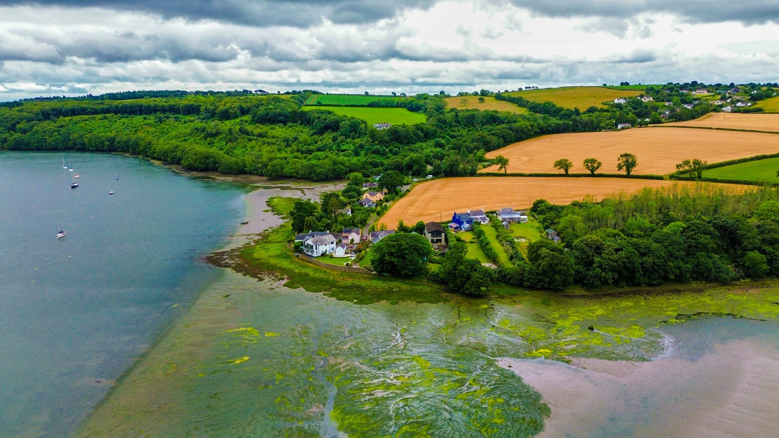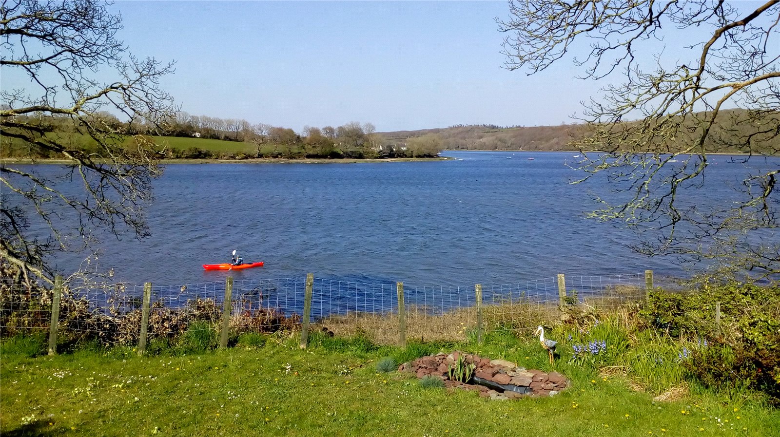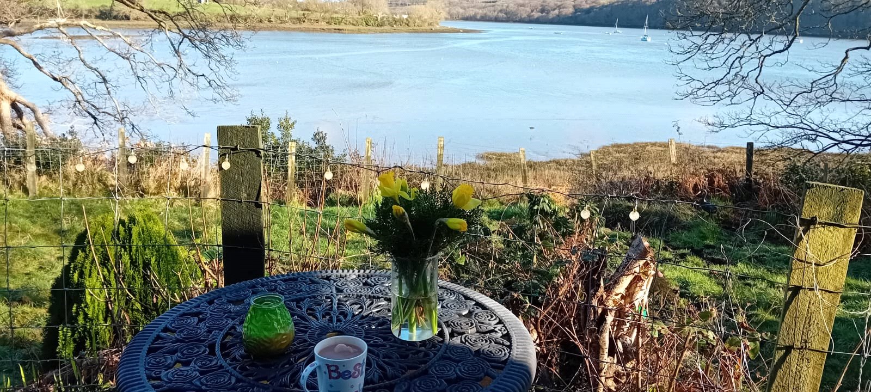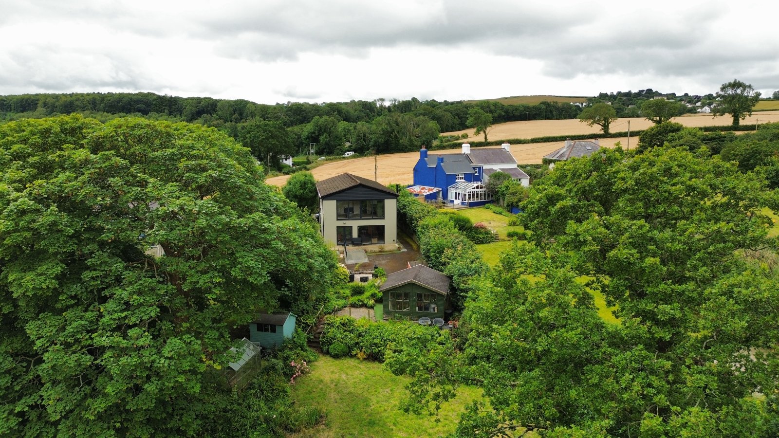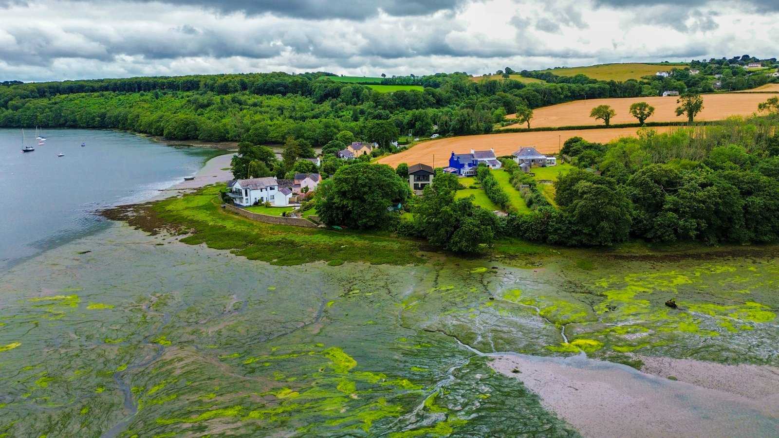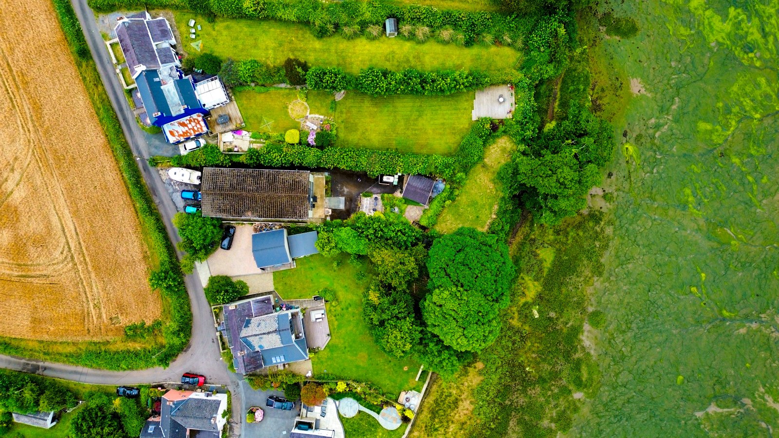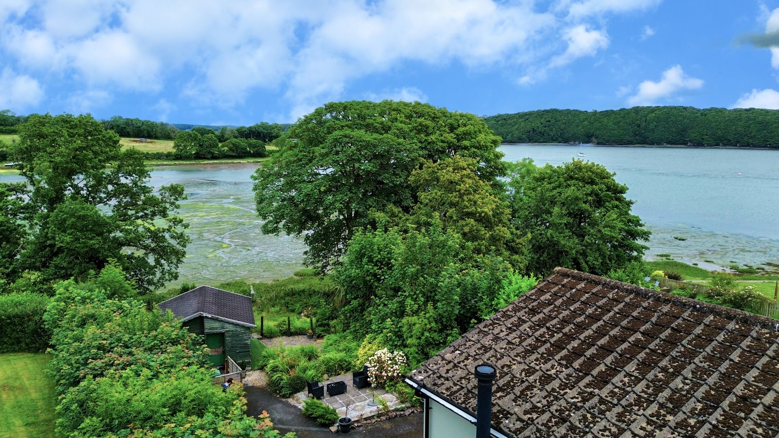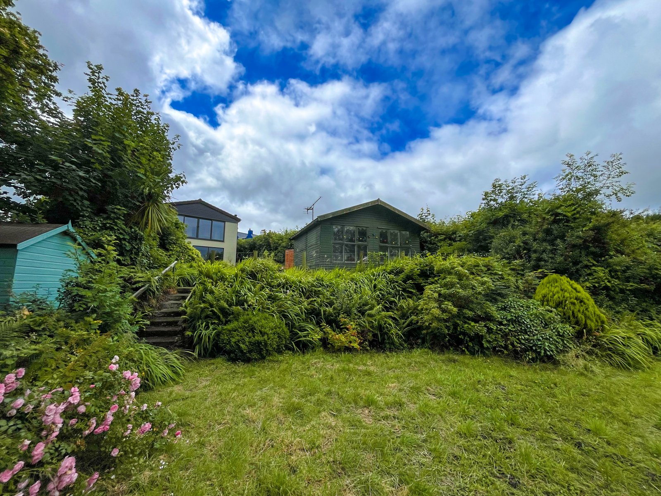Sold STC
£400,000
Llangwm Ferry, Llangwm, Haverfordwest, Pembrokeshire, SA62 4JN
FBM are delighted to present Heron's Reef to the open market. This 9 bedroom detached property presents an enviable opportunity for its new owner to live in sizeable accommodation at the edge of the W...
Key Features
- Water/Sea Views
Full property description
FBM are delighted to present Heron's Reef to the open market. This 9 bedroom detached property presents an enviable opportunity for its new owner to live in sizeable accommodation at the edge of the Western Cleddau River. Previously a care home, the property has been developed significantly by its current owners to allow for conversion to a superb residential opportunity (subject to change of use). With eight bedrooms, many of which afford breathtaking views of the river, as well as three bathrooms, a kitchen, lounge/diner and entrance lobby - there is ample opportunity to develop the property to cater for a variety of requirements. The property has undergone re-rendering, complete re-wiring, news windows and doors, a new boiler and heating system throughout and enhancement of the riverside garden. Only internal decoration is necessary in order to complete the renovation. Externally, the property benefits from a front driveway, as well as side access to the sizeable rear garden. A summer house with the potential for conversion into a home office, gym or play room. The garden has a large, enclosed riverside lawn surrounded by the fabulous countryside. The size and position of Heron's Reef are exceptional, and we highly encourage early viewing to appreciate the potential this property offers.
Entrance Lobby 3.09m x 3.82m
Bedroom 1 3.1m x 4m
Wet Room 1.4m x 3m
Bedroom 2 2.8m x 4.1m
Utility 1.65m x 2.87m
Bedroom 3 2.44m x 3.84m
Living/Dining Room 6m x 7m max
Kitchen 2.7m x 3.5m
First Floor
Master Bedroom / Upper Living Room 4m x 7m
Suggested En Suite 2.1m x 2.2m
Bedroom 4 2.9m x 3.58m
WC 2.4m x 1.19m
Bedroom 5 2.49m x 3.84m
Bedroom 6 2.8m x 3.3m
En Suite 1.4m x 3m
Bedroom 7 3m x 4.1m
Bedroom 8 3m x 3.8m
Additional Information
Pembrokeshire County Council Tax : H
EPC: 75 (Commercial)
What3words///receiving.skins.trackers
LPG central heating, mains electricity, water and drainage.

