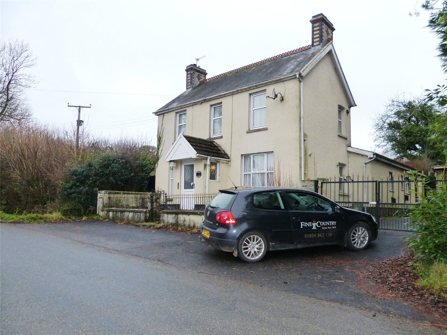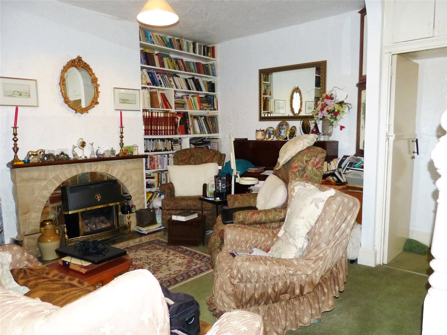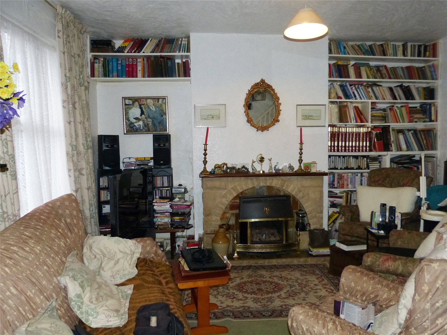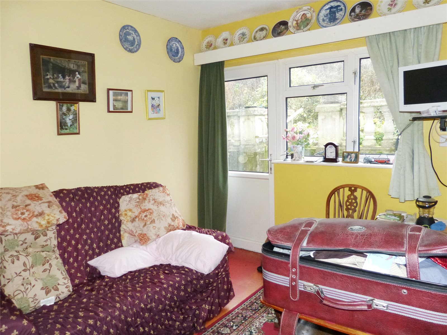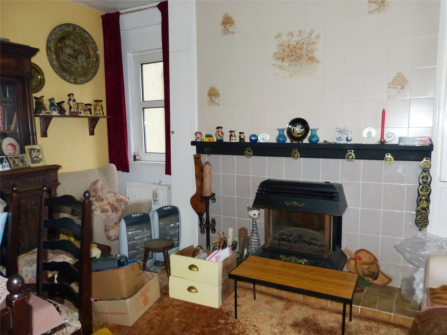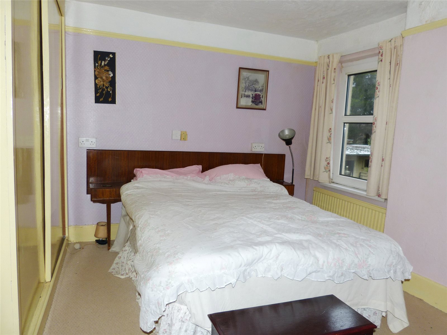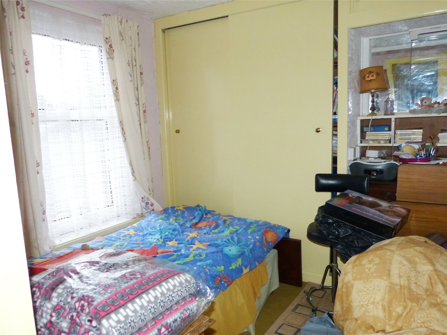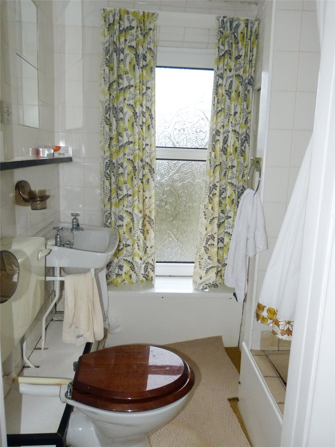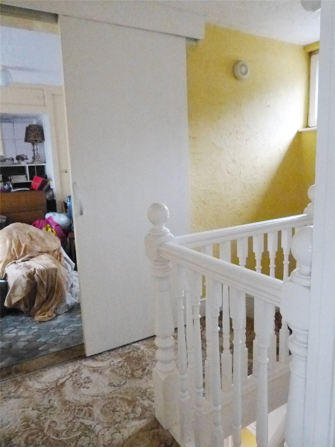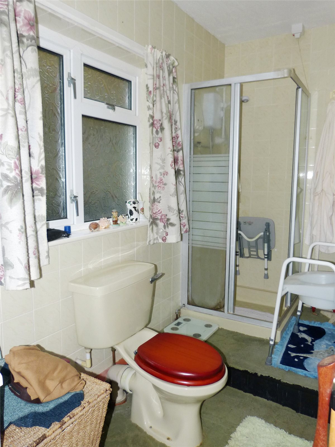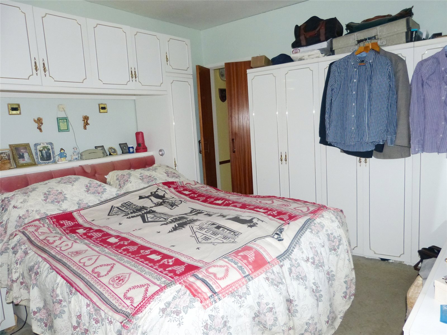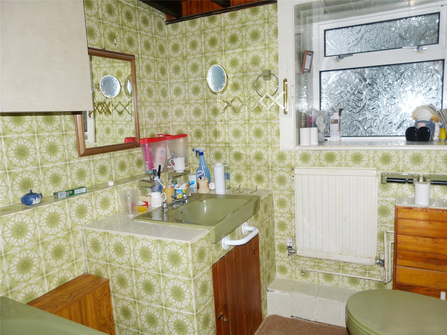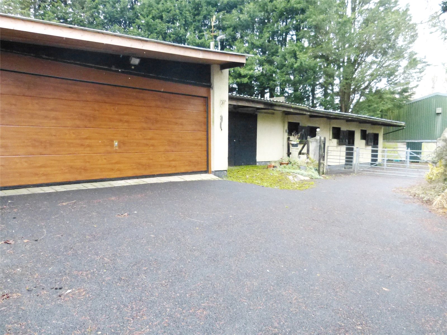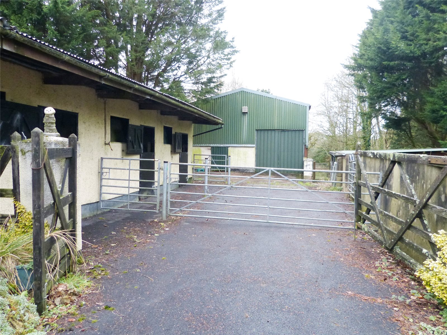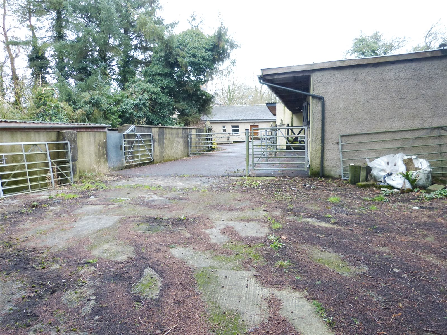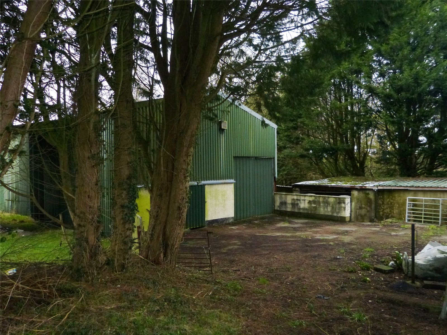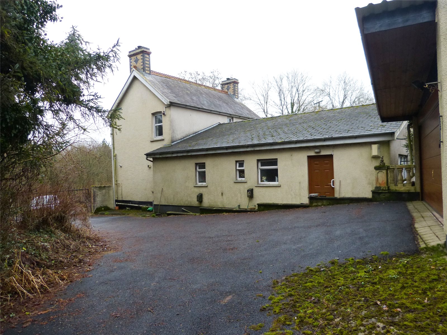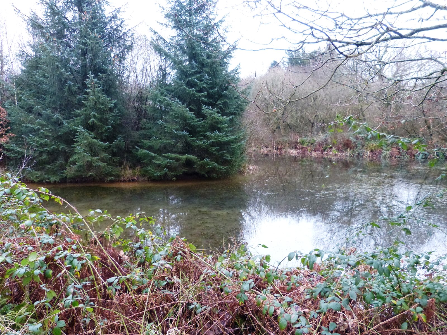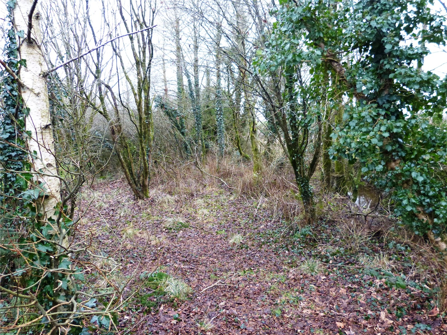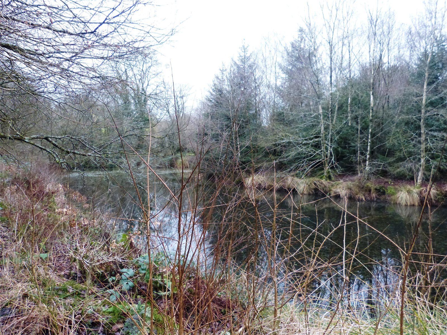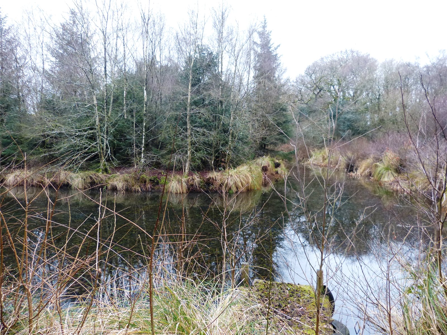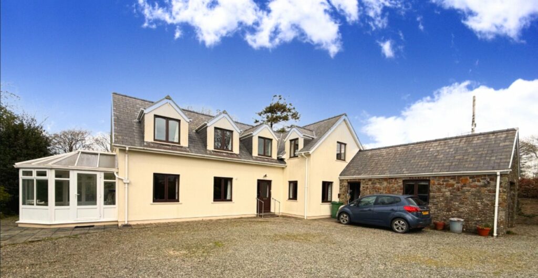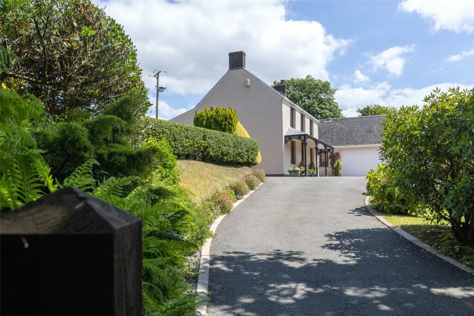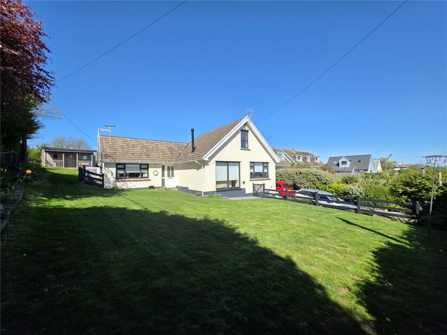Llanddewi Velfrey, Narberth, Pembrokeshire, SA67 7PH
Key Features
- Outbuilding
Full property description
Gower Villa is a charming detached farmhouse, with many original features which sits in approx. 11.5 acres of land. The property which is in need of some refurbishment includes 3 double bedrooms (master with en-suite), bathroom, shower room, large kitchen, utility room and pantry. 3 reception rooms plus additional storage rooms ideal for office space. With some updating the property would make a fantastic family home and viewing comes highly recommended. Externally, the property has approx. 11.5 acres of land, numerous outbuildings including a 30 x 60ft barn, stables, workshop and double garage. In addition there is a beautiful pond and woodland area adjacent to the property. Located a mile from the village of Llanddewi Velfrey which offers a shop/fuel station and restaurant. Narberth is only a 5 minute drive away and has a huge array of amenities including schooling, health centre, super markets and boutique shops. The A40 is within short reach offering easy access to the larger towns of Carmarthen and Haverfordwest. Shops, pubs and restaurants are within close proximity yet the property is in a quiet spot.
Entrance Porch
uPVC door, 2 double glazed windows, radiator, light.
Lounge 4.32m x 4.4m
Good sized lounge with high ceilings, electric fireplace, double glazed window to fore, 2 lights, stairs leading to first floor.
Dining Room 2.95m x 4.34m
Double glazed window to fore, radiator and light.
Kitchen 3.4m x 3.28m
Good sized kitchen with space for a dining table, range of both waist and eye level units, electric hob and oven. Additional storage rooms including a pantry.
Utility Room 1.42m x 2.95m
Ample space for washing machine and tumble dryer.
Sitting Room 3.35m x 2.67m
uPVC double glazed door to side of property, access to garden, radiator, light.
Bedroom 1 3.89m x 3.35m
Double glazed window, radiator, light. Access to en-suite:
En-Suite 3.35m x 1.35m
3 piece suite compromising shower, toilet, sink, double glazed obscure window and light.
Storage Room 3.05m x 2m
Bathroom 2.87m x 2.03m
Spacious bathroom with corner bath, sink, toilet, double glazed obscure window, light, eperate cloakroom.
First Foor
Landing
Radiator, double glazed window, loft hatch.
Bedroom 2 2.62m x 4.37m
Double bedroom with 2 double glazed windows, 2 radiators, light.
Bedroom 3 3.07m x 4.37m
Double bedroom with 2 double glazed windows, 2 radiators, light.
Shower Room 1.45m x 1.75m
3 piece suite with shower cubicle, toilet, sink, obscure window and light.

Get in touch
Try our calculators
Mortgage Calculator
Stamp Duty Calculator
Similar Properties
-
Spittal, Haverfordwest, SA62 5QT
£525,000Sold STCFBM Haverfordwest are delighted to present The Paddock; a beautifully presented, spacious family home in the highly sought after rural village of Spittal. Benefitting from a large plot, and substantial internal accommodation, this property offers a special forever home to its new owners. I...3 Bedrooms3 Bathrooms1 Reception -
Denant Hill, Haverfordwest, Pembrokeshire, SA62 3EN
£595,000Sold STC- 3/4 BEDROOM COTTAGE - 0.7 ACRES OF BEAUTIFULLY LANDSCAPED GARDENS - PARKING AND 2 LARGE GARAGES - ORIGINAL FEATURES - IMMACULATELY PRESENTED - RURAL LOCATION FBM are delighted to bring Brook House, Denant Hill to the market. This gorgeous 3 bedroom cottage still displays some original char...3 Bedrooms2 Bathrooms3 Receptions -
Jason Road, Freshwater East, Pembroke, Pembrokeshire, SA71 5LE
£550,000 OIROSold STCA Rare Coastal Gem – Stylishly Refurbished Bungalow with Sea Views! Nestled in the picturesque coastal village of Freshwater East, this beautifully presented detached bungalow combines the charm of its 1970s heritage with the sophistication of a full, high-spec modern refurbishment. Recently comp...3 Bedrooms2 Bathrooms2 Receptions
