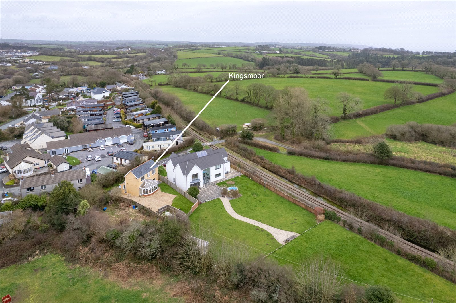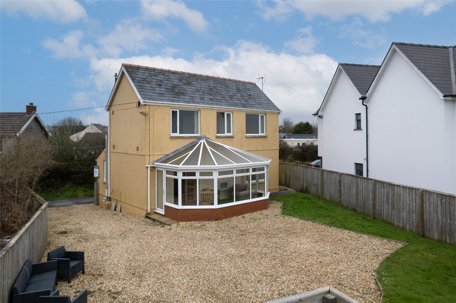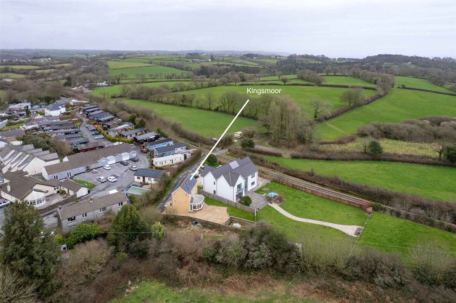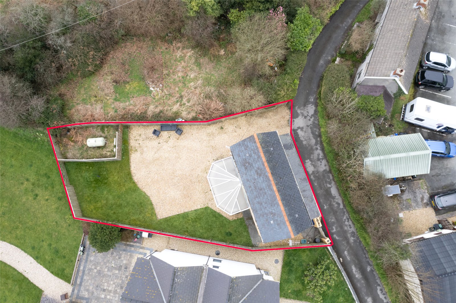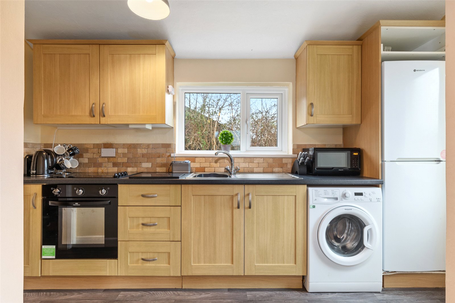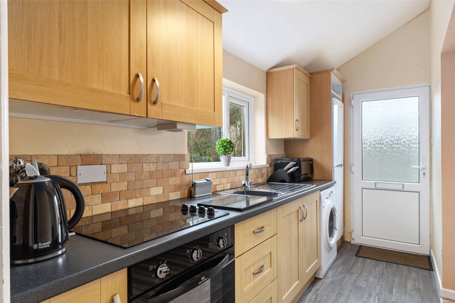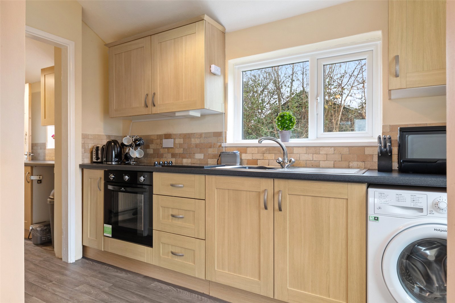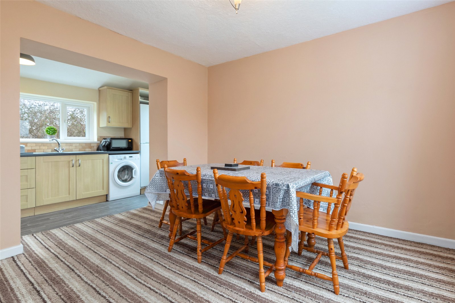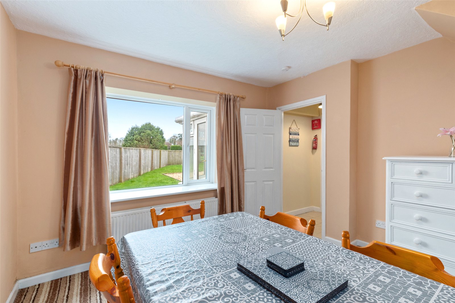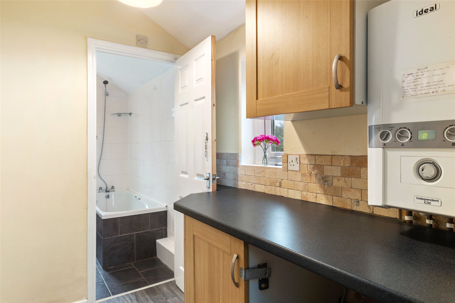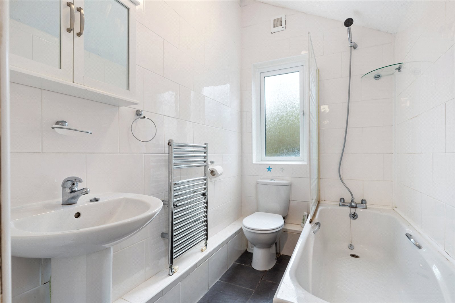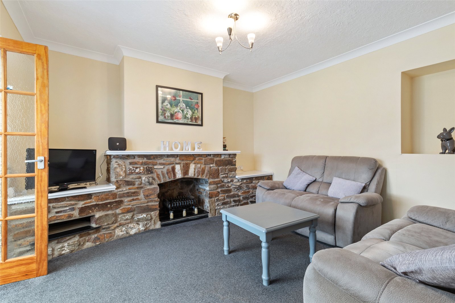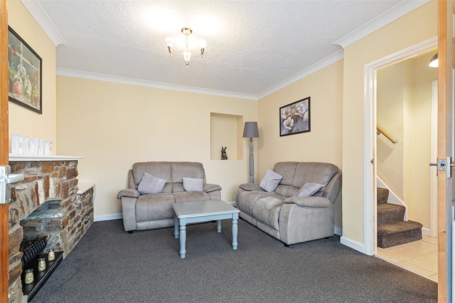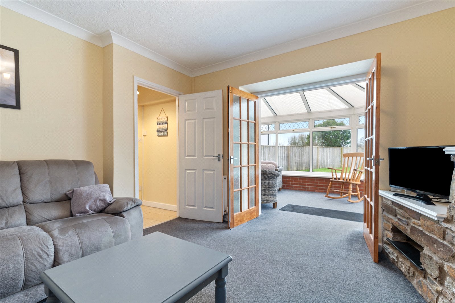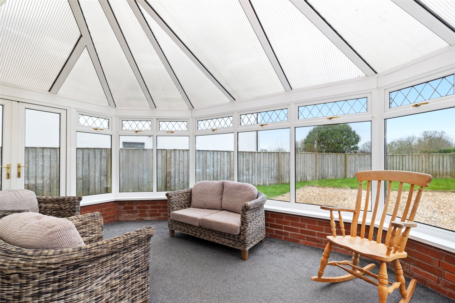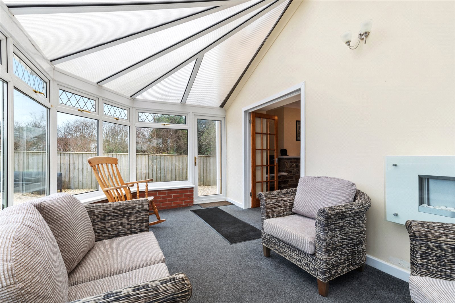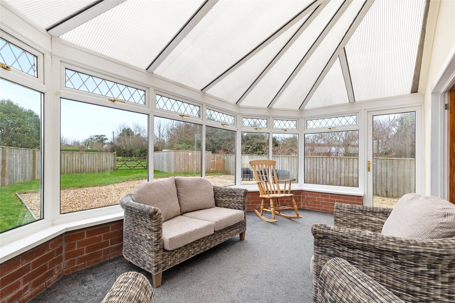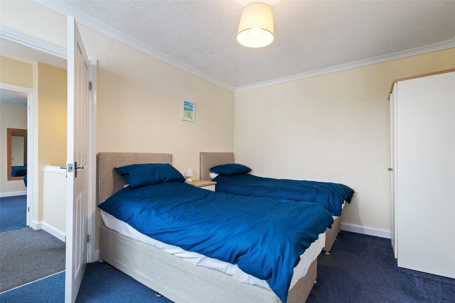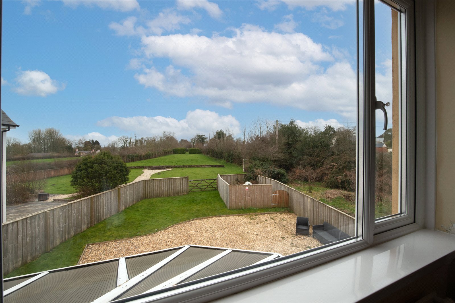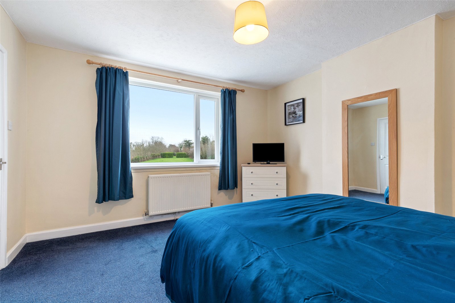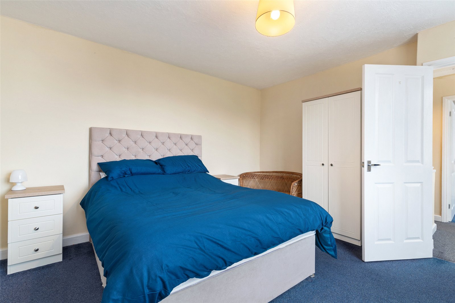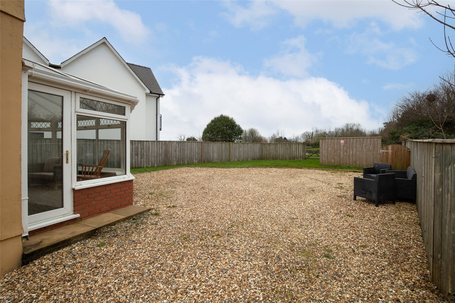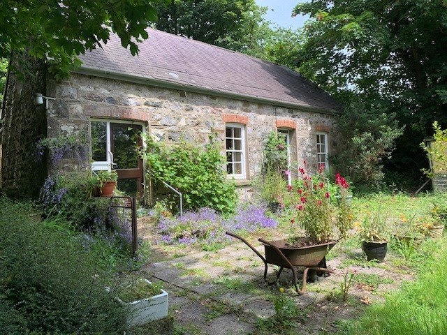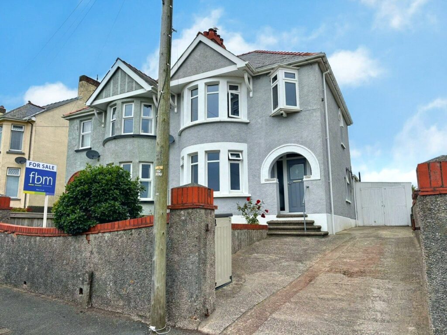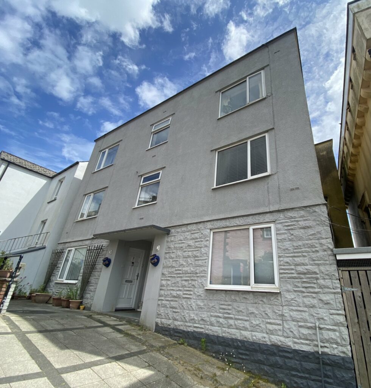Kingsmoor Road, Kilgetty, Pembrokeshire, SA68 0QP
Key Features
Full property description
Killawen House, Kingsmoor Road, Kilgetty is set on a large plot the light and airy the accommodation includes kitchen, dining room, ground floor bathroom, lounge and conservatory. On the first floor there are 2 bedrooms. The property benefits from double glazing and central heating with new windows and gas tank, recently installed. Externally there is gravelled, enclosed rear garden with parking for multiple vehicles and lawn beyond. Kilgetty is conveniently located with easy access to the main A40 to Carmarthen and onto the M4. The village has a range of amenities such as a supermarket, post office, pharmacy and education at primary school level. The small, adjacent village of Pentlepoir has fuel stations with grocery shops adjoining as well as a Chinese Restaurant. The famous seaside resorts of Saundersfoot and Tenby are both within a short drive with many other attractions within driving distance. For further information or to view please contact FBM Estate Agents on 01834 842207 or sales@fbm.co.uk. FBM ~ Tenby. Pembrokeshire Properties and more.
Conservatory 5.05m x 2.8m
Double glazed with stone base and walls, polycarbonate roof, windows, doors to outside, carpeted, wall light.
Lounge 4.1m x 3.7m
Feature stone fireplace with inset grate set on slate hearth, storage alcove, ceiling light, tv point, radiator, wooden glazed door into:
Dining Room 3.6m x 3.5m
uPVC double glazed window to rear, ceiling light, radiator,
Kitchen 3.5m x 15m
Galley style kitchen with range of wall and base units with inset, obscure uPVC double glazed door to side and window to rear, inset electric hob with electric oven under, space and plumbing for washing machine, space for upright fridge/freezer, tiled splashback, inset stainless steel sink unit and drainer with mixer tap, vinyl flooring,
Utility Area 2.2m x 1.5m
Shelved pantry, radiator, base unit, Ideal central heating boiler, laminate flooring, radiator, uPVC double glazed window to rear, vinyl flooring, tiled splashback, door to bathroom.
Bathroom 2.29m x 1.5m
Obscure uPVC double glazed window to side, panelled bath with shower attachment, wc, wash hand basin, fully tiled walls, tiled floor, chrome towel radiator.
Inner Hall
Staircase to first floor, ceiling light, tiled flooring, door into:
First Floor
uPVC double glazed window to rear, ceiling light, access to roof space.
Bedroom 1 4m x 3.94m
uPVC double glazed window to rear, ceiling light, radiator.
Bedroom 2 4.01m x 3.05m
uPVC double glazed window to rear, ceiling light, radiator.

Get in touch
Try our calculators
Mortgage Calculator
Stamp Duty Calculator
Similar Properties
-
Wolfsdale, Haverfordwest, Pembrokeshire, SA62 6JH
£220,000Sold STCFBM are delighted to present this charming detached cottage in rural Pembrokeshire. This 2-bedroom property exudes peace and tranquility, boasting a secluded garden, patio, driveway, and mature trees. Perfect for those seeking a quiet and affordable retreat. Nestled in the picturesque countryside...2 Bedrooms1 Bathroom2 Receptions -
Pill Lane, Milford Haven, Pembrokeshire, SA73 2LD
£240,000**** A Characterful Family Home with Beautiful Original Features and Spacious Living ***** This beautifully presented property is brimming with character and charm, offering spacious and versatile living across multiple levels. With two elegant reception rooms and an array of delightful period feat...2 Bedrooms1 Bathroom3 Receptions -
Wogan Terrace, Pembrokeshire, SA69 9HA
£240,000 OIROFor SaleSeaward Court is located in the picturesque coastal village of Sandersfoot. This first-floor apartment offers a peaceful retreat with stunning sea views from the rear balcony of bedroom 1. Boasting two well-appointed bedrooms, this property is perfect for those seeking a retreat by the sea. The ...2 Bedrooms1 Bathroom1 Reception
