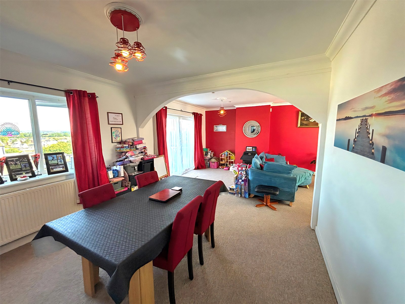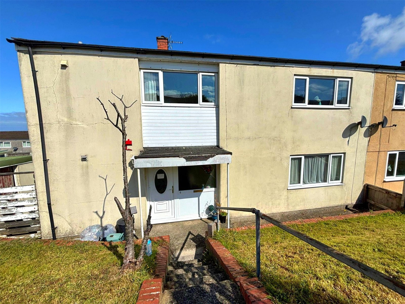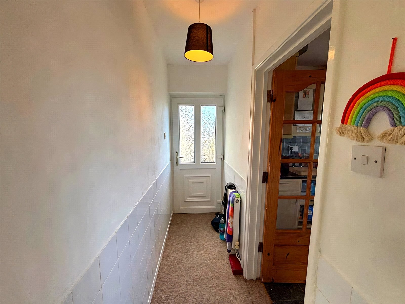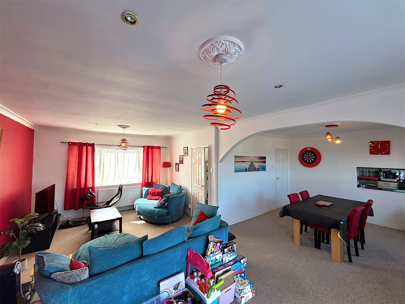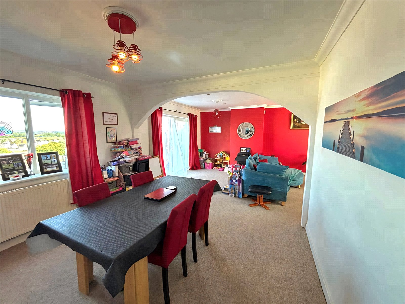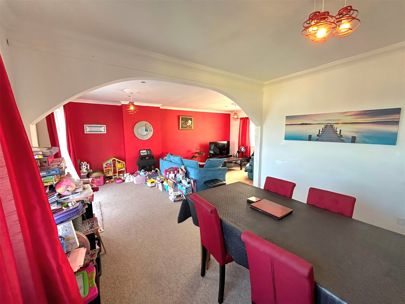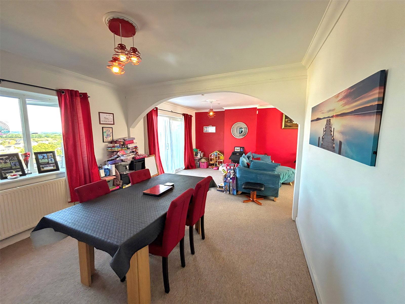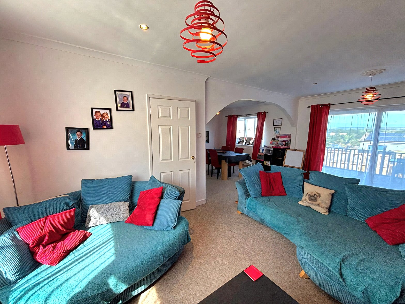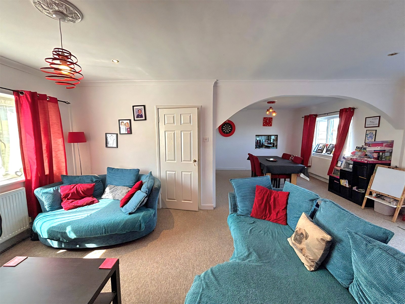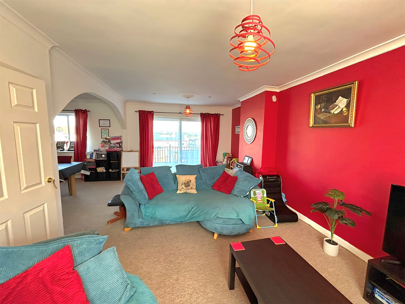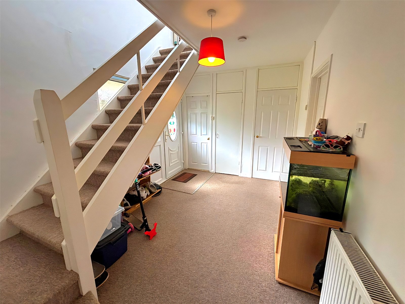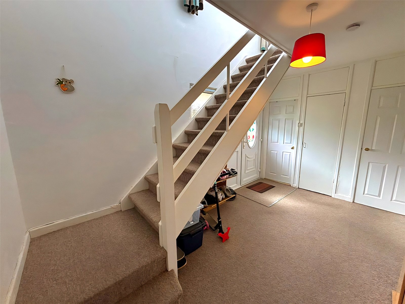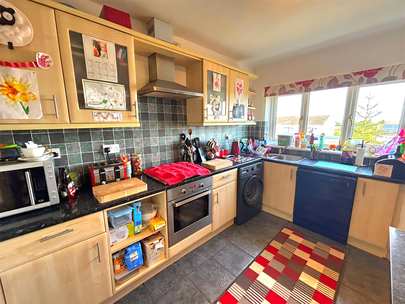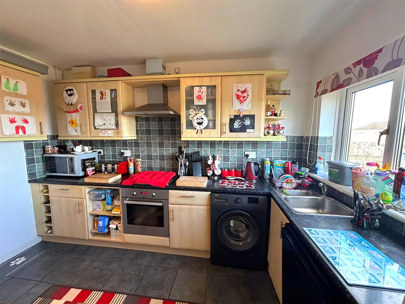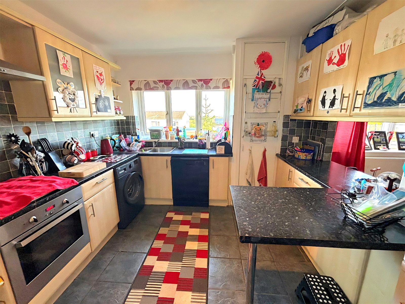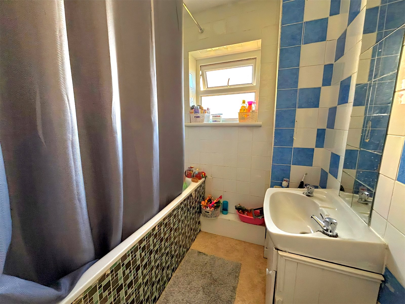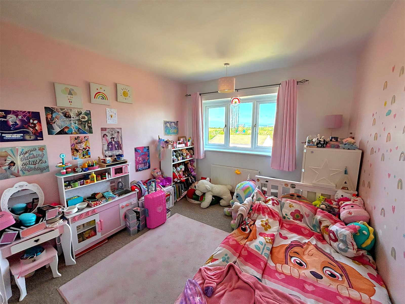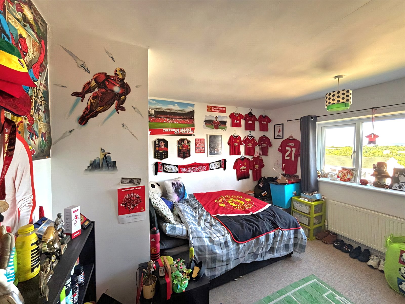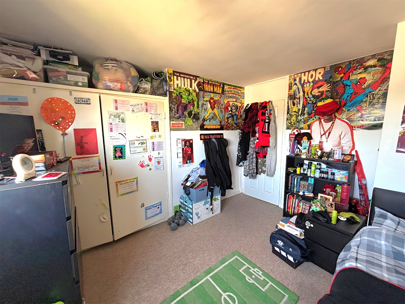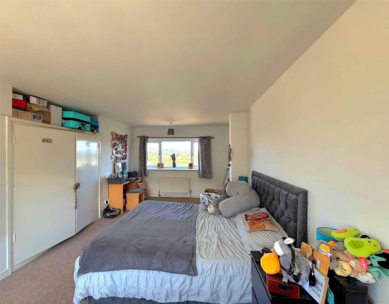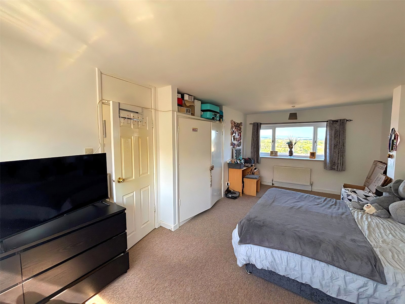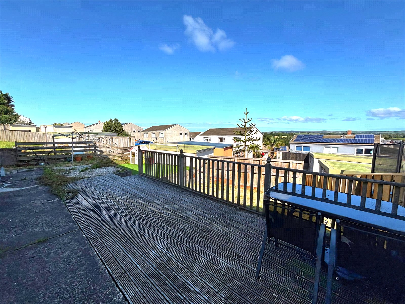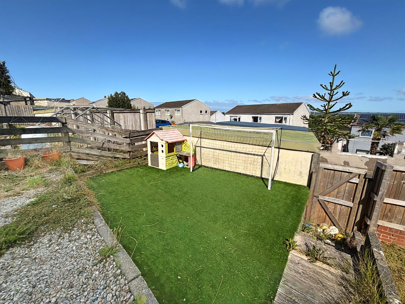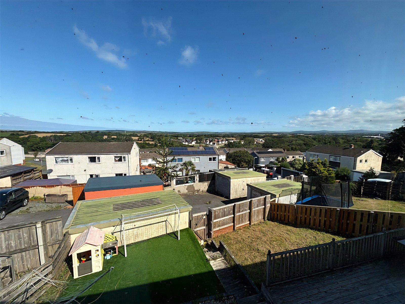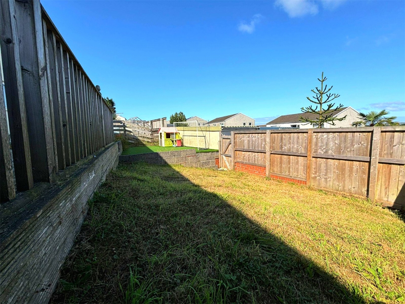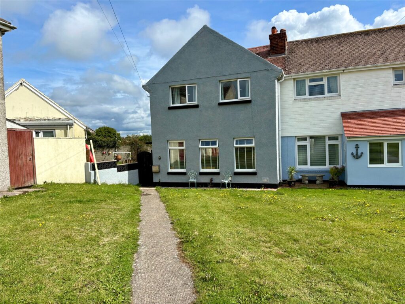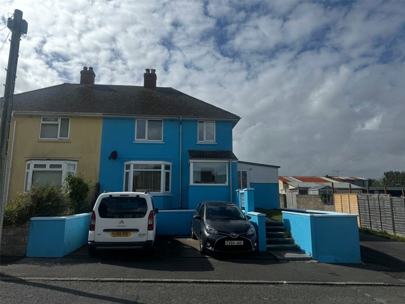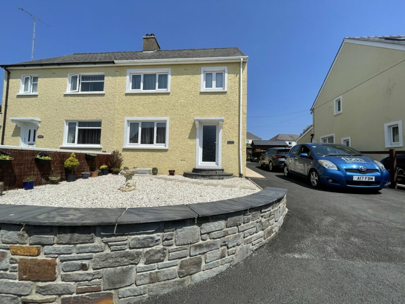Kestrel Road, Haverfordwest, Pembrokeshire, SA61 2TS
Key Features
Full property description
Fbm presents 4 Kestral road, a Semi-Detached House on the outskirts of the historic town of haverfordwest. This delightful property boasts 3 bedrooms, 1 reception room, and 2 bathrooms, offering ample living space for a family or professionals. The house is characterized by its convenient location, bright interiors, and spacious layout, creating a warm and inviting atmosphere. Outside, there is a well-maintained garden perfect for relaxing or entertaining, as well as on-street parking for added convenience. This property presents a fantastic opportunity for those seeking a comfortable and versatile living space. Haverfordwest , with all its shops, good schools, college, hospital, library, cinema, leisure and other facilities. There are nice walks nearby at the racecourse whilst places like Scolton Manor, the Preseli Hills and Llys Y Fran Reservoir are just a short drive away, as are lovely beaches like Nolton Haven and Druidston, plus Broad Haven, Little Haven, Newgale and St Davids just a little further beyond. Don't miss out on the chance to make this house your home – book a viewing today!
Semi-Detached House in a charming town on the outskirts of Pembrokeshire. This delightful property boasts 3 bedrooms, 1 reception room, and 2 bathrooms, offering ample living space for a family or professionals. The house is characterized by its convenient location, bright interiors, and spacious layout, creating a warm and inviting atmosphere. Outside, there is a well-maintained garden perfect for relaxing or entertaining, as well as on-street parking for added convenience. This property presents a fantastic opportunity for those seeking a comfortable and versatile living space in a desirable location. Don't miss out on the chance to make this house your home – book a viewing today!
Kitchen 3.865m x 3.202m
This modern kitchen offers a practical and inviting space. The room features light wood-effect cabinetry with ample storage, complemented by dark, speckled countertops and a tiled backsplash. The layout includes a breakfast bar with a chrome leg, providing an informal dining or preparation area. Integrated appliances include an oven, microwave, and washing machine, while the large window above the double sink fills the space with natural light. The grey tiled floor is both stylish and durable. The room is decorated with a personal touch, showcasing colorful children's artwork and family photos.
Living /dining area 7.247m x 6.407m
This property is accompanied by an open plan living and dining area. WIth access to the back garden through the double sliding doors that are joined with views for miles. This living area is well lit and creates the perfect space for family time whilst having a meal, games night or a relaxed evening around the TV.
Downstairs shower room 2.624m x 1.667m
This property uses it's downstairs space well. Making use of a compaact and efficient downstairs shower room - this is perfect for convenience and guest use.
Bathroom 2.616m x 1.754m
Joining the upstairs is a tiled bathroom filled with natural light. This room is seperate to the lavatory which provides convenience when the property is homing a larger family.
Lavatory 1.807m x 0.813m
Conventiently placed upstairs to the property is a seperate lavatory neatly fitted next to the shower room. Offering practicality and a neat finish to add to the character of the property.
Master Bedroom 6.418m x 3.657m
This bright and spacious double bedroom offers a comfortable and airy feel. The room features a large window that provides excellent natural light and views of the surrounding landscape. The neutral decor, including a light-colored carpet and white walls, provides a versatile canvas for personalization. The room is large enough to accommodate a king-sized bed, bedside tables, and additional furnishings like a desk and a chest of drawers. Ample storage is provided by the built-in wardrobes, ensuring a tidy living space.
Bedroom 1 3.881m x 3.594m
This cheerful children's bedroom is a haven of color and fun. The room is decorated in a bright, inviting pink, with one wall featuring a playful rainbow and cloud wallpaper design. A large window ensures the space is filled with natural light, creating a pleasant and airy atmosphere. The room is generously sized to accommodate a bed, a variety of toys, and furniture, including a play kitchen and a vanity table. This is a perfect space for a child to play, learn, and grow.
Bedroom 2 3.862m x 2.822m
This bedroom is a lively and personal space, . The room is well-lit by a large window with views of the surrounding area. The decor reflects a love for football and superheroes, The room is large enough to accommodate a double bed, as well as a variety of storage solutions, including a chest of drawers, a bookcase, and a built-in wardrobe. The light-colored carpet and neutral walls provide a clean base for the vibrant and personal decorations. This is an ideal space for a child to express their individuality and interests.
External
This property features a front garden laid to lawn with a brick-built pathway and steps leading to the main entrance. The rear of the property boasts a multi-level outdoor space, designed for both leisure and play. A raised decked area provides a perfect spot for outdoor seating and enjoying the expansive views. Steps lead down to a lower-level garden, which includes a section of artificial turf with a football goal, ideal for children's activities. A further section of the garden is laid to a mix of lawn and gravel, with a small playhouse and shed. The entire garden is enclosed by a combination of wood panel and picket fencing, offering privacy.
Additional Information
Tenure: Freehold
Tax Band: Pembrokeshire County Council; Band C.
Services: Gas central heating, mains electric, water & drainage connected.
What3Words///after.slices.basis
Viewings: We politely request that all viewings are conducted strictly by appointment with FBM Haverfordwest.

Get in touch
BOOK A VIEWINGDownload this property brochure
DOWNLOAD BROCHURETry our calculators
Mortgage Calculator
Stamp Duty Calculator
Similar Properties
-
Picton Close, Hakin, Milford Haven, Pembrokeshire, SA73 3EL
£169,999For Sale**** CHAIN FREE FAMILY HOME **** Nestled at the end of a quiet cul-de-sac, this well-presented three-bedroom end-of-terrace home occupies a generous corner plot, offering an exceptionally large garden – perfect for families, entertaining, or future development potential. The property has been t...3 Bedrooms1 Bathroom2 Receptions -
Oak Road, Pennar, Pembroke Dock, Pembrokeshire, SA72 6SP
£180,000 OIROFor Sale3-Bedroom Semi-Detached Home – Ideal Family Living in Popular Pennar Location Situated on the outskirts of the historic town of Pembroke Dock, this three-bedroom semi-detached home offers spacious and versatile accommodation, perfect for modern family living. The ground floor features a bright l...3 Bedrooms1 Bathroom2 Receptions -
Llandissilio, Clynderwen, Pembrokeshire, SA66 7TG
£194,500 OIROSold STCHeddwyn is an immaculately kept 3 bedroom semi-detached property in the village of Llandissilio. The accommodation briefly comprises; living room, dining room, kitchen, 3 bedrooms and shower room. Externally the property benefits from driveway parking with space for 4 cars, providing access to the...3 Bedrooms1 Bathroom2 Receptions
