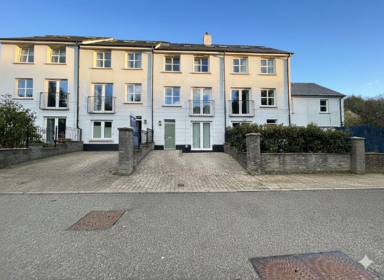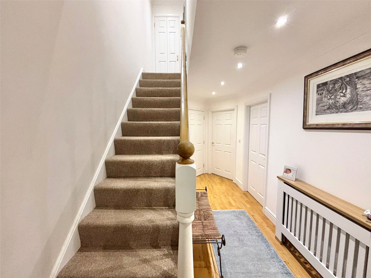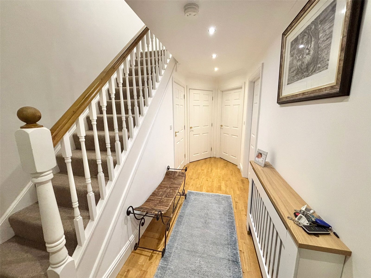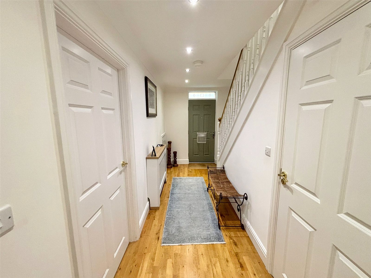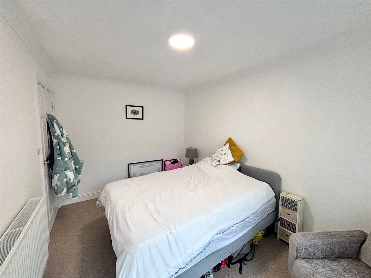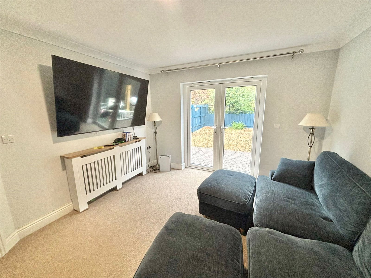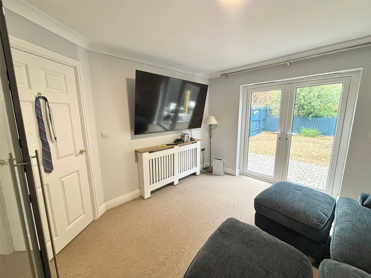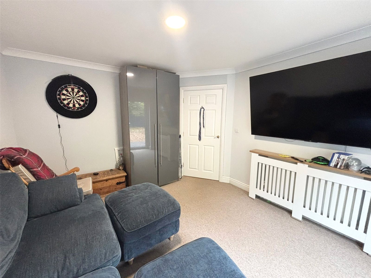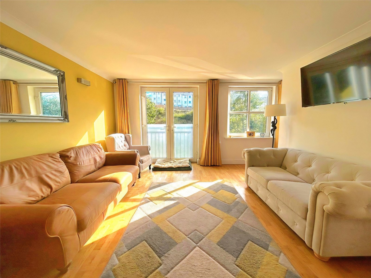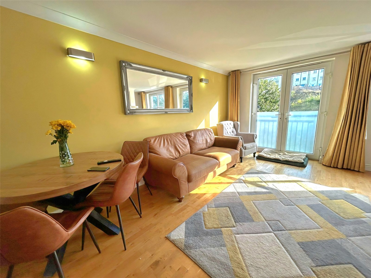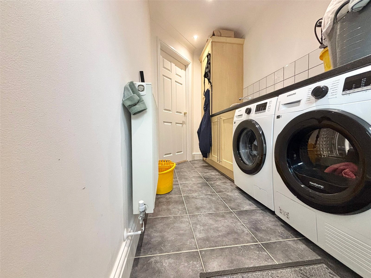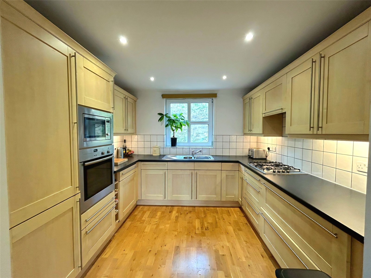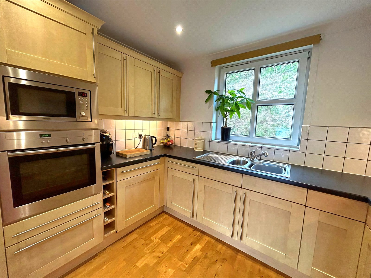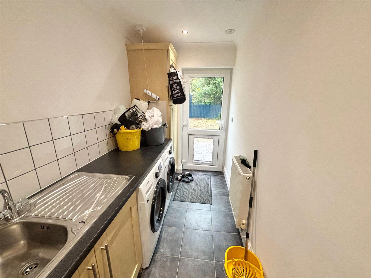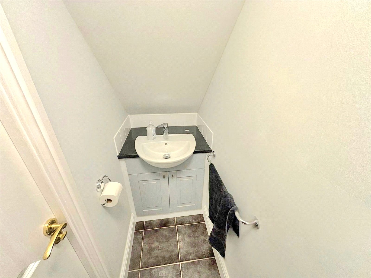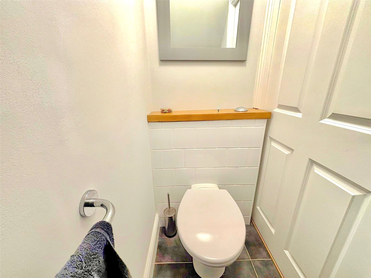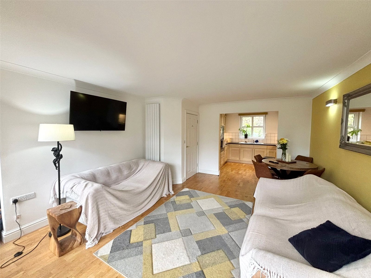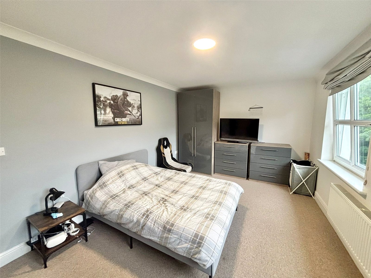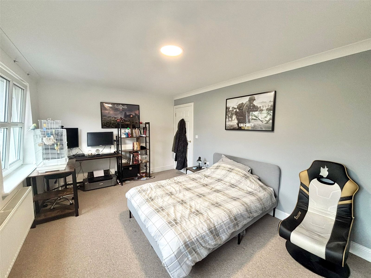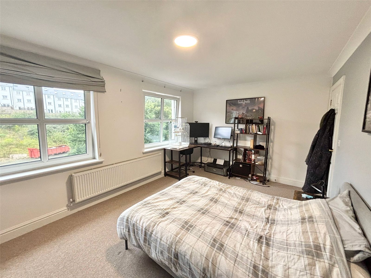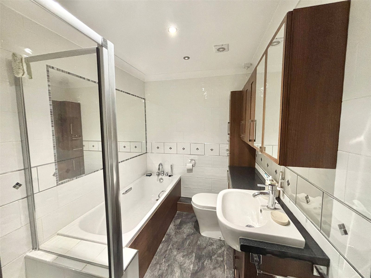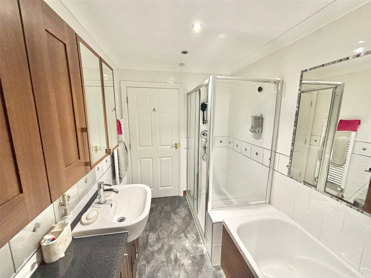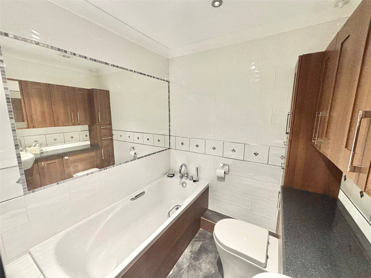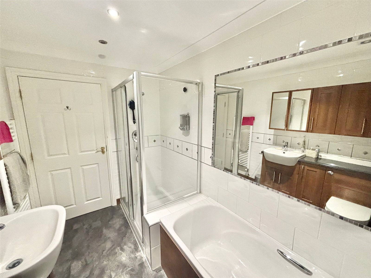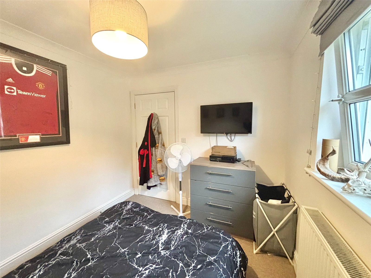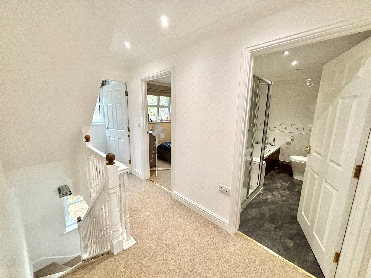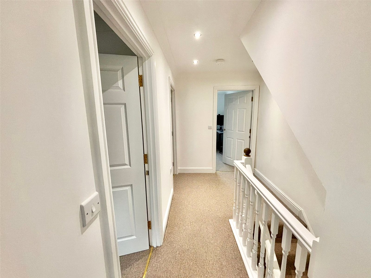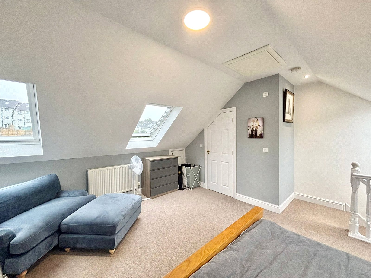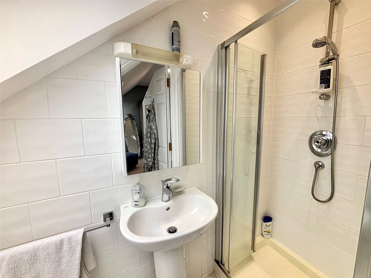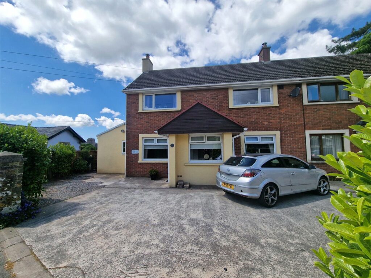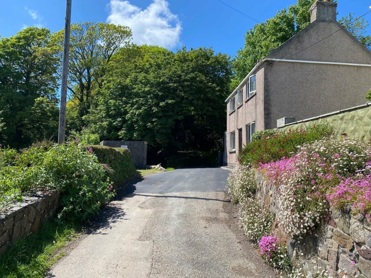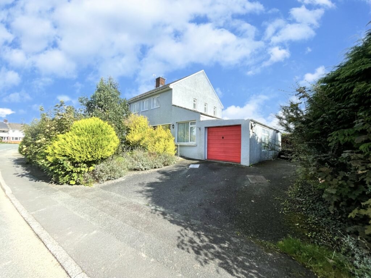Kensington Gardens, Haverfordwest, Pembrokeshire, SA61 2RL
Key Features
Full property description
This modern and stylish terraced house, nestled in a highly sought-after neighbourhood of Haverfordwest, presents an ideal opportunity for families and professionals alike. The property has been meticulously maintained and offers a harmonious blend of contemporary design and comfortable living. Step inside to discover a bright, clean, and inviting interior spanning three spacious bedrooms. Each bedroom provides ample room, making them perfect for a growing family, accommodating guests, or setting up a dedicated home office. Modern finishes, including neutral decor and high-quality flooring, are evident throughout, creating a sense of sophistication and warmth. The heart of this home is its open-plan living area. This versatile space seamlessly connects the living, dining, and kitchen zones, fostering an atmosphere perfect for both entertaining guests and enjoying quality family time. Large windows ensure an abundance of natural light, further enhancing the airy feel of the room. The modern kitchen is well-appointed, ready to cater to all your culinary needs. Exterior and Additional Benefits Beyond the interior, a well-maintained garden offers a private outdoor oasis. This tranquil space is perfect for al-fresco dining, gardening, or simply unwinding after a long day. The convenience of off-street parking is a significant advantage, providing secure and easy access for residents with vehicles. One of the property's most compelling features is its prime location in Haverfordwest. Residents will benefit from easy access to a wealth of local amenities, including shops, supermarkets, and leisure facilities. Reputable schools are within close proximity, making the morning school run a breeze. Furthermore, excellent transport links ensure seamless connectivity to surrounding areas and beyond. This stunning property truly offers a fantastic opportunity to embrace modern living in a convenient and desirable location. To fully appreciate all it has to offer, we highly recommend arranging a viewing. Contact us today to schedule your visit and take the first step towards making this beautiful house your new home.
Reception Room 3.885m x 3.384m
This stylish and contemporary reception room has been thoughtfully designed as a dedicated games and cinema room. Featuring a large wall-mounted flat-screen TV, it offers an immersive home cinema experience, ideal for movie nights and gaming sessions alike. The room is furnished with a plush, oversized corner sofa, providing ample seating and ultimate comfort.
Natural light floods the space through double French doors, which open out onto a private, low-maintenance garden with a paved patio and decorative gravel – perfect for indoor-outdoor entertaining. The neutral décor, soft carpet underfoot, and modern finishes create a cosy yet modern feel. Additional touches include a sleek radiator cover, dual floor lamps for ambient lighting, and subtle tech integration with discreet cable management.
A versatile and welcoming space, perfect for relaxing, entertaining, or enjoying your favourite films and games in comfort and style.
Utility Room 3.687m x 1.570m
Offers essential convenience and practical solutions for modern living. Featuring ample counter space, an integrated sink, and plumbing for laundry appliances, it's designed to keep household chores neatly organized and out of sight. The durable tiled flooring ensures easy maintenance, and there is Plenty of storage.
Downstairs bathroom 2.154m x 0.795m
This convenient ground floor WC offers a practical and stylish solution. It features a modern basin set into a vanity unit with storage, complemented by a sleek dark countertop. The WC is neatly integrated with a concealed cistern, topped by a timber shelf ideal for displaying essentials. With crisp white walls, dark tiled flooring, and a chrome towel rail, this compact bathroom is both functional and aesthetically pleasing.
Kitchen 3.039m x 2.723m
This first-floor kitchen is a bright and welcoming space, perfect for culinary pursuits. It boasts a comprehensive range of light wood-effect cabinetry offering ample storage, complemented by dark contrasting work surfaces. Integrated appliances, including a built-in oven and microwave, ensure a sleek and efficient layout. A gas hob with an extractor fan above, along with a double sink under a large window overlooking the garden, completes this highly functional area. The room is finished with light-colored tiled splashbacks and warm wooden flooring, creating an inviting atmosphere.
Living/Dining Room 5.227m x 5.067m
This versatile open-plan living area seamlessly combines comfort, dining, and a dedicated workspace, with easy access to the adjacent kitchen. Bathed in natural light from large windows and French doors opening onto a Juliet balcony, the room features warm wooden flooring throughout.
The generous living space offers ample room for relaxation, centered around a stylish geometric rug. A feature wall in a sunny yellow hue adds a vibrant touch, complemented by elegant wall sconces and a large framed mirror. Adjacent, a designated office nook provides a practical area for working from home.
The dining area, positioned conveniently near the kitchen, is perfect for both casual meals and entertaining. This well-proportioned room offers a fluid layout ideal for modern living, providing distinct zones without sacrificing an open and airy feel.
Family Bathroom 3.683m x 1.881m
This well-appointed second-floor family bathroom offers both comfort and convenience. It features a modern white three-piece suite, comprising a panelled bath with an overhead shower and glass screen, a low-level WC, and a pedestal washbasin. Dark wood-effect vanity units provide excellent storage, complemented by a dark countertop. The room is finished with light-colored wall tiling, featuring a decorative border, and a contrasting dark grey floor, creating a sophisticated and practical space. A large mirror enhances the sense of space, reflecting the light and modern fittings.
Master Bedroom 5.056m x 4.956m
This inviting master bedroom occupies the entire third floor, offering a private and spacious retreat. Characterized by its charming sloped ceilings and bathed in natural light from multiple Velux windows, this room provides a tranquil atmosphere.
The generous proportions comfortably accommodate a large bed, alongside a dedicated sitting area perfect for relaxation, and ample space for freestanding furniture including extensive storage. Plush carpeting underfoot adds to the comfort, while a light and neutral decor scheme enhances the sense of space and serenity.
A concealed door leads to a private en-suite bathroom, completing this luxurious top-floor haven.
En suite 2.452m x 0.882m
This private en-suite, conveniently located off the master bedroom, offers a compact yet complete bathing solution. It features a modern white suite, including a washbasin, WC, and a walk-in shower cubicle. The room is fully tiled in crisp white, enhancing the sense of space and cleanliness, while a Velux window provides natural light. This functional en-suite ensures ultimate convenience and privacy for the master occupants.
Bedroom 1 4.123m x 2.679m
This well-proportioned ground floor bedroom offers a bright and versatile space, ideal as a guest room or a comfortable personal sanctuary. Featuring direct access to the front driveway through large French doors, it benefits from ample natural light and convenient entry. The room is neutrally decorated with light-colored walls and soft carpeting, providing a blank canvas for personal touches. A radiator ensures warmth, making this an inviting space throughout the year.
Bedroom 2 5.063m x 3.211m
This spacious second-floor bedroom offers a comfortable and private retreat, enjoying views over the rear garden from its large windows. The room benefits from a neutral color palette, featuring a calming grey accent wall and light-colored carpeting, providing a versatile backdrop for any decor. Ample space allows for a double bed, generous freestanding wardrobes, and a dedicated desk area, making it ideal for both relaxation and study.
Bedroom 3 3.047m x 2.778m
This well-appointed second-floor bedroom offers a comfortable and private retreat. Featuring ample natural light from its window, the room is decorated in a neutral palette, creating a versatile backdrop for personal touches. It comfortably accommodates a double bed and freestanding furniture, providing a practical and inviting space for rest and relaxation.

Get in touch
BOOK A VIEWINGDownload this property brochure
DOWNLOAD BROCHURETry our calculators
Mortgage Calculator
Stamp Duty Calculator
Similar Properties
-
School House, Bush Hill, Pembroke, Pembrokeshire, SA71 4QT
£220,000 OIROSold STCThis charming post-war semi-detached house offers a blend of character and modern convenience in a sought-after town location. Boasting four bedrooms, this property exudes a cosy and homely ambiance, perfect for family living. The well-maintained garden provides a peaceful retreat, while the drivewa...4 Bedrooms1 Bathroom2 Receptions -
Grove Road, St. Ishmaels, Haverfordwest, Pembrokeshire, SA62 3TG
£250,000 Offers OverSold STC*** CHAIN FREE 4 BEDROOM, DETACHED FAMILY HOME, LOCATED IN THE COUNTRYSDE SET IN APPX 1 ACRE OF LAND WITH HUGE POTENTIAL **** Fbm are delighted to welcome to the market for sale No.22 Grove Road located in the much sought after coastal / countryside village of St Ishmaels. It is located close to ...4 Bedrooms2 Bathrooms2 Receptions -
St. Martins Park, Haverfordwest, Pembrokeshire, SA61 2HR
£205,000 Offers OverFor SaleFBM Haverfordwest are delighted to introduce 55 St. Martins Park to the market. A spacious semi-detached 4 bedroom property with master en suite, garage and spacious garden. The property would suit a range of buyers, all of whom would need to be happy to take on some works as the property is in need...4 Bedrooms2 Bathrooms2 Receptions

