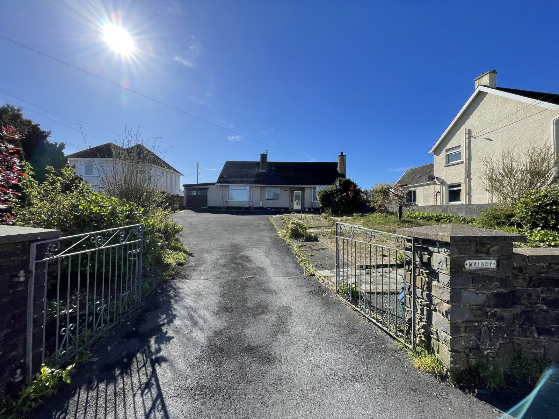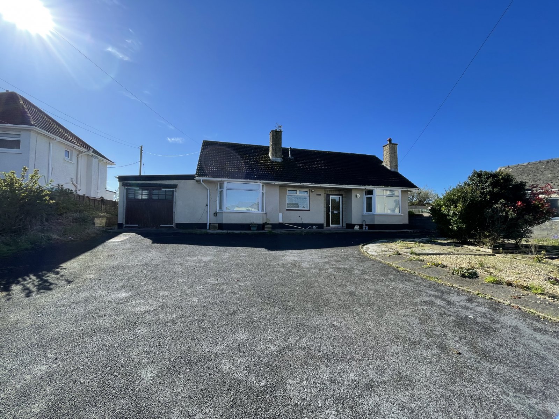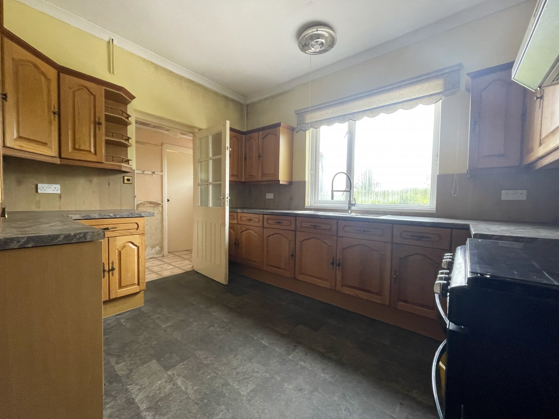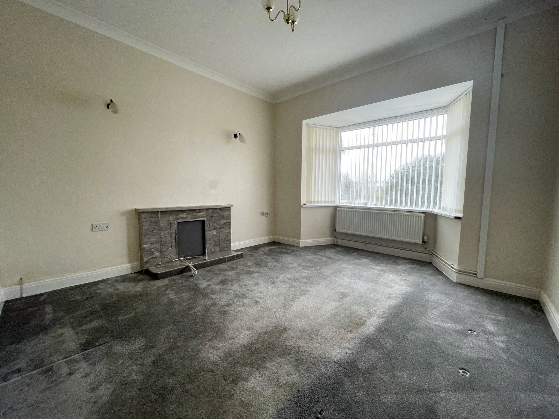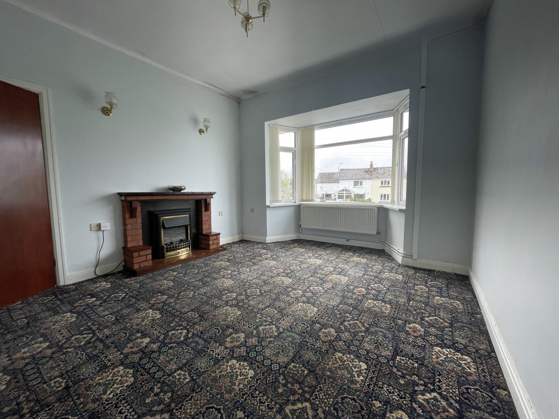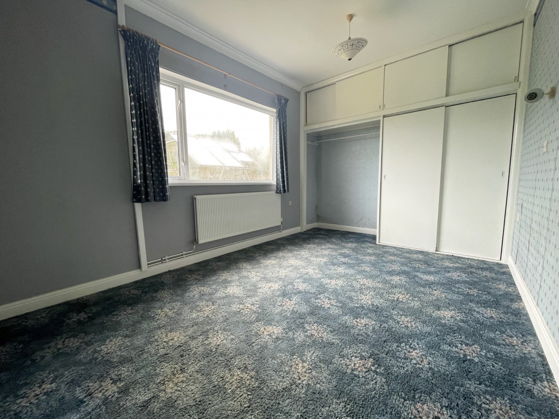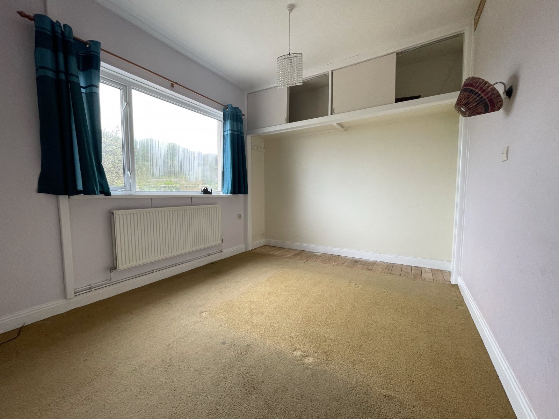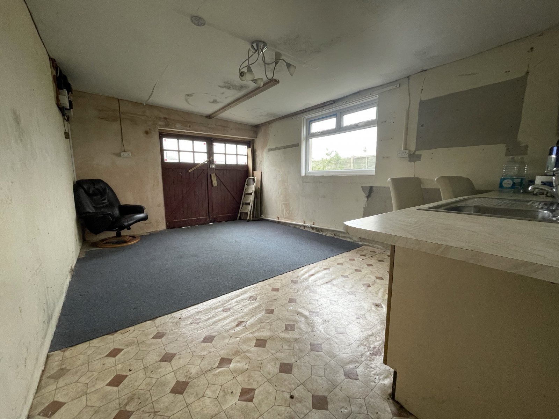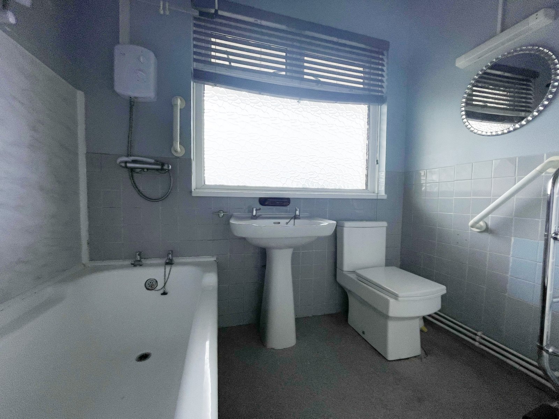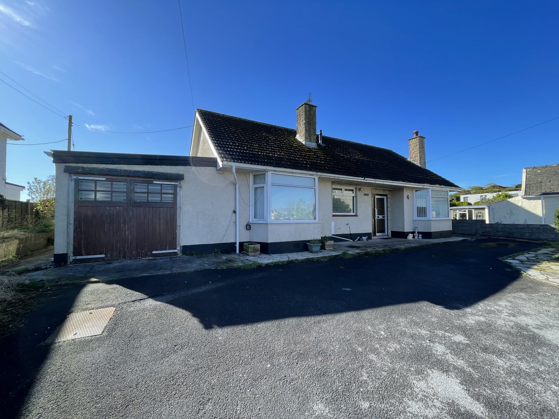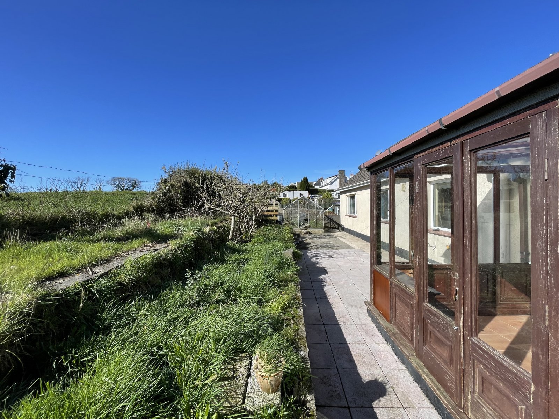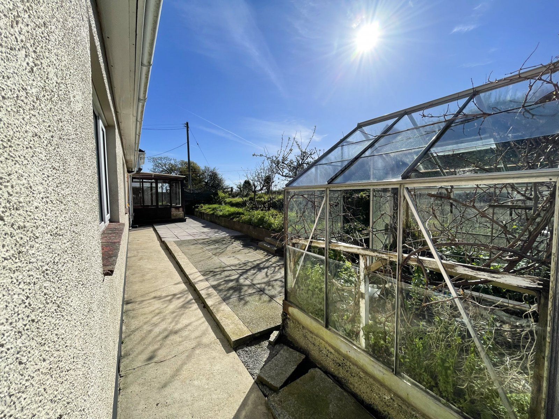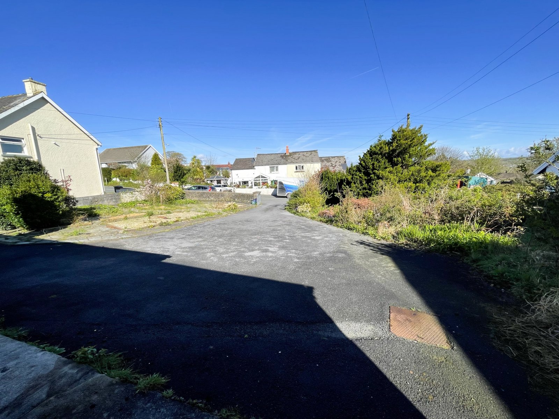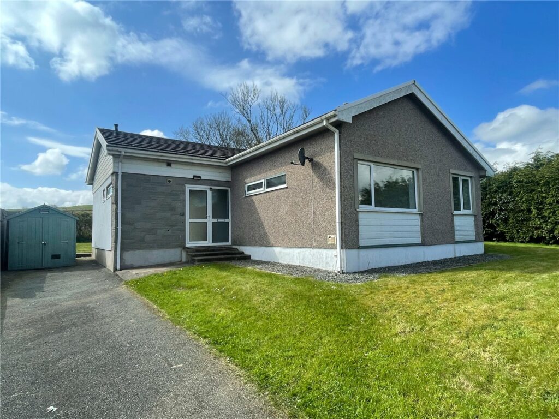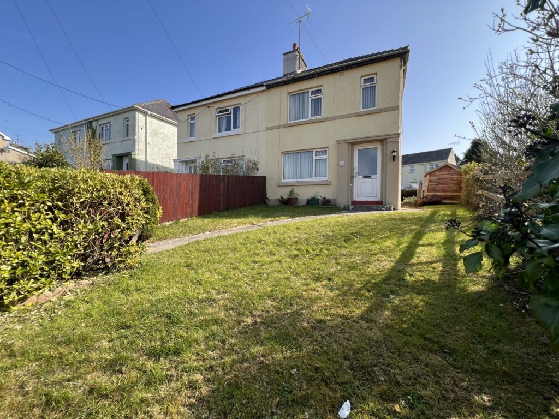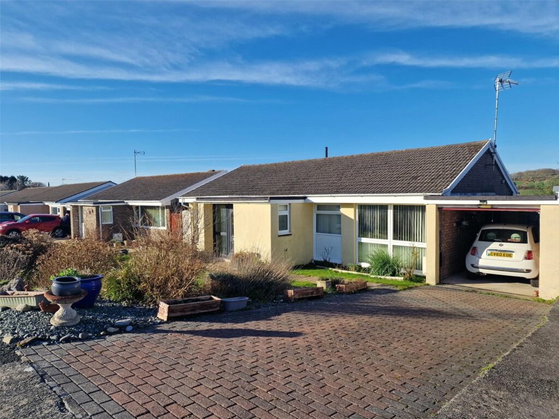Hill Lane, Kilgetty, Pembrokeshire, SA68 0QU
Key Features
Full property description
fbm Tenby are delighted to introduce Maindy to the open market. Maindy is a deceptively spacious 3 bedroom detached bungalow set in the village of Pentlepoir. Although requiring modernisation throughout the property offers great potential with such substantial space to the fore. The accommodation comprises; 3 double bedrooms, bathroom, kitchen, conservatory, bathroom, WC. Externally the property has a large driveway to the fore which is bordered by shrubs, leading to the integral garage. To the rear there is a smaller garden currently home to a terraced level and a greenhouse. Situated just off the A477, Pentlepoir provides excellent connectivity to nearby areas, making travel effortlessly accessible. The village of Kilgetty is merely a five-minute drive away, offering amenities such as a supermarket, pharmacy, doctor’s surgery, post office, and primary education facilities. Moreover, the renowned holiday destinations of Tenby and Saundersfoot are within close proximity, adding to the appeal of this property's location.
Bedroom 3.6m x 3.6m
Carpet flooring, double glazed uPVC bay window to fore, radiator.
Bedroom 4.6m x 3m
Carpet flooring, fitted wardrobe, double glazed uPVC window to rear, radiator.
Bedroom 4m x 3.6m
Carpet flooring, fitted wardrobe, double glazed uPVC window to rear, radiator.
Bathroom 2.3m x 1.8m
Laminate flooring, bath with shower over, wash hand basin, WC, heated towel rail, double glazed obscure uPVC window to fore.
Living Room 3.6m x 3.6m
Carpet flooring, electric fire, double glazed uPVC bay window to fore, radiator.
Kitchen 3.6m x 3m
Laminate flooring, range of base and wall mounted units, sink and drainer, space for cooker, double glazed uPVC window to rear.
WC 1.7m x 0.79m
Laminate flooring, WC, wash hand basin, obscure window to rear.
Conservatory 3.6m x 2.4m
Tiled flooring, storage cupboard, double door to rear.
Garage 5.0m x 3.4m
Base units, space for white goods, sink and drainer, double glazed uPVC window to side, double timber doors to fore.

Get in touch
Try our calculators
Mortgage Calculator
Stamp Duty Calculator
Similar Properties
-
River View, Llangwm, Haverfordwest, Pembrokeshire, SA62 4JW
£200,000 Fixed PriceSold STCFBM are delighted to market 1 River View, a pleasant 3 bedroom bungalow sat on a generously sized corner plot in the quiet village of Llangwm. Recently redecorated, this property boasts a spacious driveway and rural views to the rear. The accommodation briefly comprises of 3 bedrooms, a family b...3 Bedrooms1 Bathroom1 Reception -
Hillside Terrace, Templeton, Narberth, Pembrokeshire, SA67 8SA
£195,000 OIROSold STC** THREE BEDROOM FAMILY HOME** Semi- detached house Three bedrooms Village location Front & Rear gardens FBM Narberth are delighted to introduce, this perfect family home to the open market, this spacious 3 bed semi-detached house is conveniently located, in the centre of Templeton. ...3 Bedrooms1 Bathroom2 Receptions -
St Davids Road, Pembroke, SA71 5JH
£250,000 OIROSold STC** BRAND NEW DECKING ** No.29 is a very well presented detached three bedroom bungalow in the quiet and sought after cul-de-sac, St Davids Road. The layout comprises an entrance porch, w/c, an 'L' shaped open plan living and dining area, kitchen, conservatory and three bedrooms. Externally the ...3 Bedrooms1 Bathroom1 Reception
